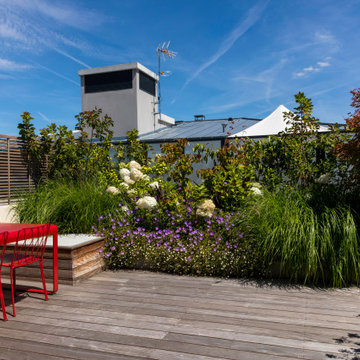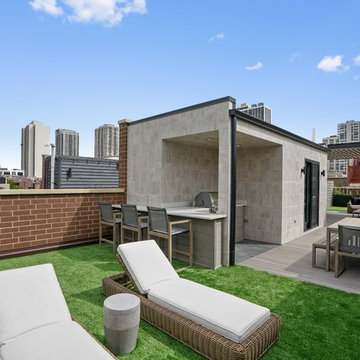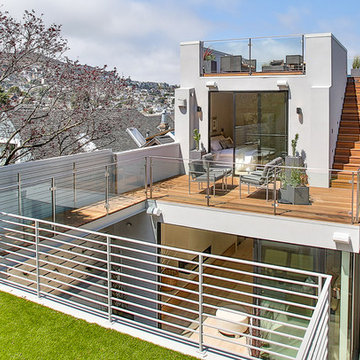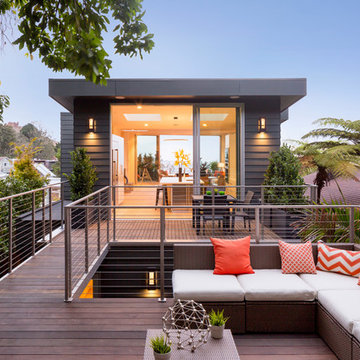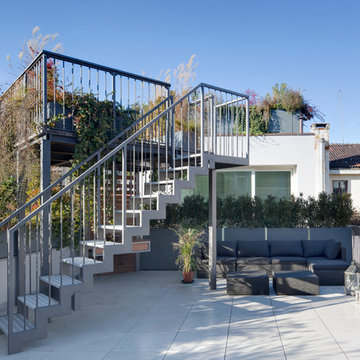2 499 foton på terrass
Sortera efter:
Budget
Sortera efter:Populärt i dag
41 - 60 av 2 499 foton
Artikel 1 av 2

Architect: Alterstudio Architecture
Photography: Casey Dunn
Named 2013 Project of the Year in Builder Magazine's Builder's Choice Awards!
Inspiration för en stor funkis takterrass
Inspiration för en stor funkis takterrass
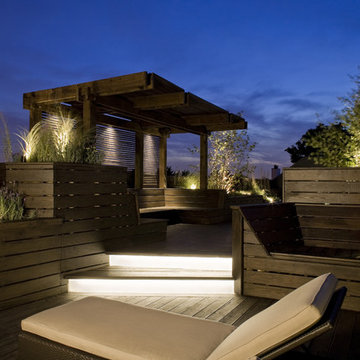
Built-in seating with unique illuminating stair risers.
Idéer för att renovera en funkis terrass
Idéer för att renovera en funkis terrass

This custom contemporary NYC roof garden near Gramercy Park features beautifully stained ipe deck and planters with plantings of evergreens, Japanese maples, bamboo, boxwoods, and ornamental grasses. Read more about our projects on my blog, www.amberfreda.com.

cucina esterna sul terrazzo ci Cesar Cucine e barbeque a gas di weber
pensilina in vetro e linea led sotto gronda.
Parete rivestita con micro mosaico di Appiani colore grigio.

Un projet de patio urbain en pein centre de Nantes. Un petit havre de paix désormais, élégant et dans le soucis du détail. Du bois et de la pierre comme matériaux principaux. Un éclairage différencié mettant en valeur les végétaux est mis en place.
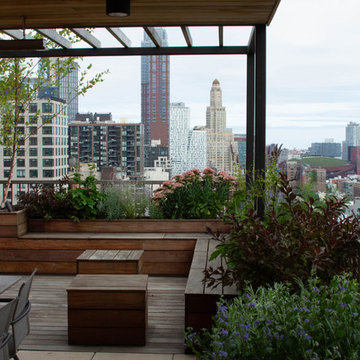
Zomnia Vasques
Inspiration för en mellanstor funkis takterrass, med utekrukor och en pergola
Inspiration för en mellanstor funkis takterrass, med utekrukor och en pergola
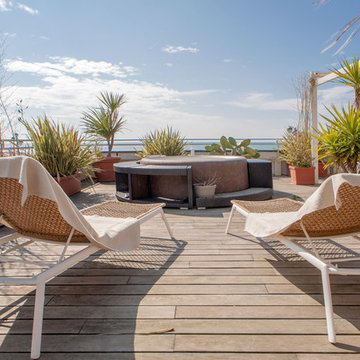
piergiorgio corradin fotografo
Idéer för en mycket stor modern takterrass, med utekrukor och markiser
Idéer för en mycket stor modern takterrass, med utekrukor och markiser
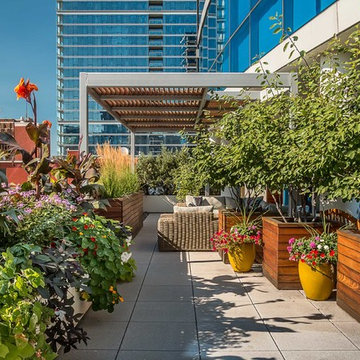
The large, irrigated containers and well-selected plant materials thrive on the sunny roof deck.
Photo courtesy Van Inwegen Digital Arts
Idéer för funkis takterrasser, med en pergola
Idéer för funkis takterrasser, med en pergola
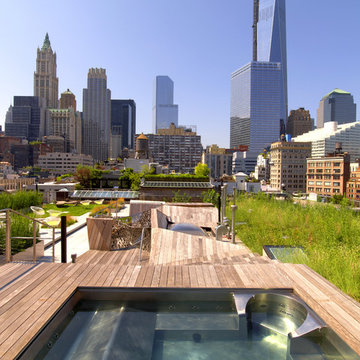
Stainless steel spa with a bucket seat, lounger seats and multiple depth seating.
84" x 96" x 36"
Photographer: Eric Laignel
Idéer för en mellanstor modern takterrass
Idéer för en mellanstor modern takterrass

Rising amidst the grand homes of North Howe Street, this stately house has more than 6,600 SF. In total, the home has seven bedrooms, six full bathrooms and three powder rooms. Designed with an extra-wide floor plan (21'-2"), achieved through side-yard relief, and an attached garage achieved through rear-yard relief, it is a truly unique home in a truly stunning environment.
The centerpiece of the home is its dramatic, 11-foot-diameter circular stair that ascends four floors from the lower level to the roof decks where panoramic windows (and views) infuse the staircase and lower levels with natural light. Public areas include classically-proportioned living and dining rooms, designed in an open-plan concept with architectural distinction enabling them to function individually. A gourmet, eat-in kitchen opens to the home's great room and rear gardens and is connected via its own staircase to the lower level family room, mud room and attached 2-1/2 car, heated garage.
The second floor is a dedicated master floor, accessed by the main stair or the home's elevator. Features include a groin-vaulted ceiling; attached sun-room; private balcony; lavishly appointed master bath; tremendous closet space, including a 120 SF walk-in closet, and; an en-suite office. Four family bedrooms and three bathrooms are located on the third floor.
This home was sold early in its construction process.
Nathan Kirkman
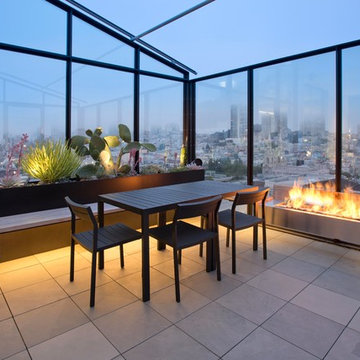
Glass-walled patio with succulents.
LIGHTING: Kim Cladas Lighting and Design
PHOTO: Indivar Sivanathan Photo & Design
Idéer för att renovera en funkis takterrass, med en öppen spis och takförlängning
Idéer för att renovera en funkis takterrass, med en öppen spis och takförlängning
2 499 foton på terrass
3

