2 034 foton på terrass
Sortera efter:
Budget
Sortera efter:Populärt i dag
81 - 100 av 2 034 foton
Artikel 1 av 3
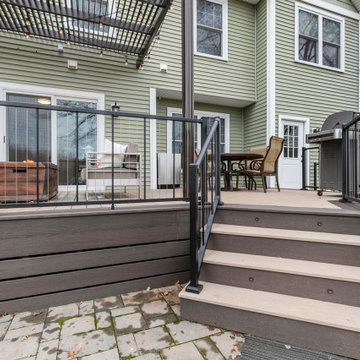
Idéer för en liten klassisk terrass på baksidan av huset, med en öppen spis, en pergola och räcke i metall
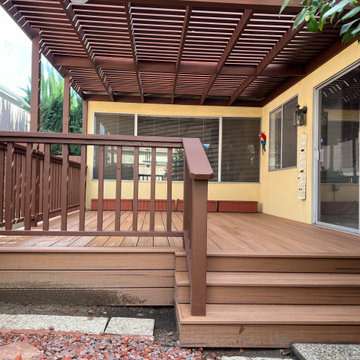
For this patio we went all new with a new elevated deck patio and pergola. We also added a matching fence & gate.
Inspiration för mellanstora klassiska terrasser på baksidan av huset, med en pergola och räcke i trä
Inspiration för mellanstora klassiska terrasser på baksidan av huset, med en pergola och räcke i trä
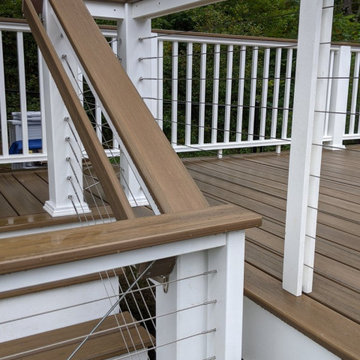
Inredning av en mellanstor terrass på baksidan av huset, med kabelräcke
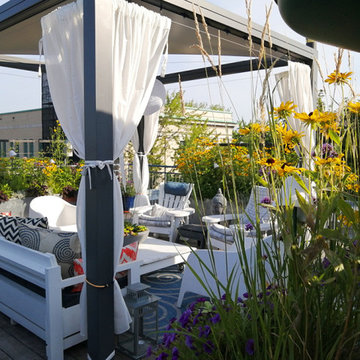
2020 - Comfortable seating and garden lighting makes the days stretch into the night. Retractable pergola give much-need overhead shade during the dog days of summer
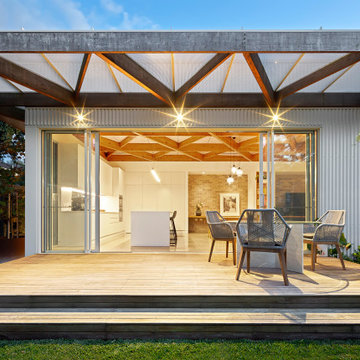
‘Oh What A Ceiling!’ ingeniously transformed a tired mid-century brick veneer house into a suburban oasis for a multigenerational family. Our clients, Gabby and Peter, came to us with a desire to reimagine their ageing home such that it could better cater to their modern lifestyles, accommodate those of their adult children and grandchildren, and provide a more intimate and meaningful connection with their garden. The renovation would reinvigorate their home and allow them to re-engage with their passions for cooking and sewing, and explore their skills in the garden and workshop.
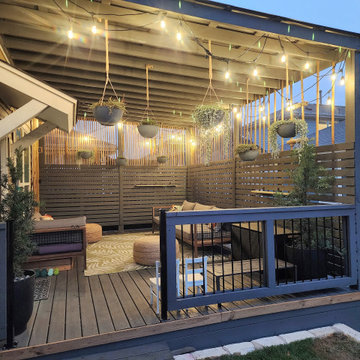
This backyard project started as a simple slope and, overall, an unusable space. This project was brought to life by FHG with the challenge of creating a usable, relaxing, zen space for our client who was blown away by the end result.
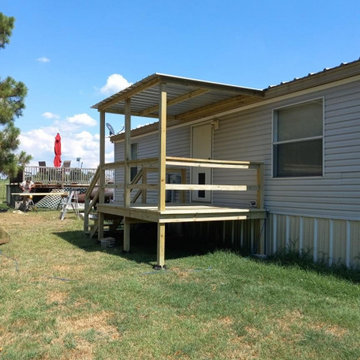
custom built 10x8 deck, with 10x8 metal roof extension, 2x4 handrails, and stairs. all fastners are 3in ceramic coated decking screws.
Exempel på en mellanstor klassisk terrass på baksidan av huset, med takförlängning och räcke i trä
Exempel på en mellanstor klassisk terrass på baksidan av huset, med takförlängning och räcke i trä
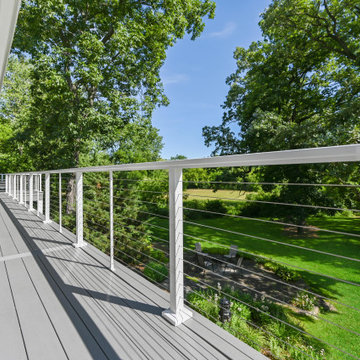
We've transformed this outdoor space completely with: Installing aluminum Renson rooftop & fan, Azek composite decking, Feeney cable rail system, outdoor kitchen, and under-deck ZipUp Ceiling & Lighting
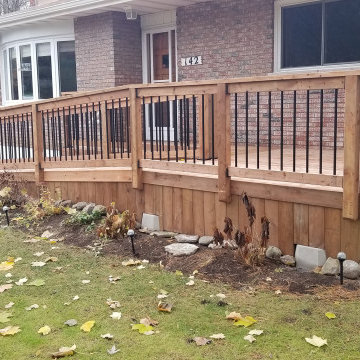
A front porch deck with stairs and ramp was in dire need of replacing for our latest customer. With the winter season around the corner, it was a safety concern to have this project completed quickly.
We used pressure treated wood to complete the framing, decking and railing. A cost effective material that requires some maintenance.
The railing incorporates stylish black aluminum balusters, post anchors and rail brackets to give a modern appearance.
There are a few items we would like to point out that may not be obvious to the average homeowner, but are small finishing touches that we feel set us apart from our competition...
✔️ A 1"x6" fence board was used to border the top of the skirting, hiding the screws used to fasten the skirt boards. The 1"x6" also hides the ugly butt ends of the decking.
✔️ Rounded corners were used at the end of the railings for ease of use. All railings were also sanded down.
✔️ Three structural screws at 8" in length were used to secure the 4"x4" posts that were side mounted to the deck and ramp. These screws are just as strong as a 3/8"x8" galvanized lag screw, but blend in better with the wood and can be counter sunk to make them even less visible.
✔️ A double mid span deck board design was used to eliminate deck boards butting against each other, and also creates a nice visual when moving from the ramp to the deck.
✔️ Cold patch asphalt was put down at the bottom of the ramp to create a seamless transition from the driveway to the ramp surface.
We could not feel more proud that these homeowners chose us to build them an attractive and safe deck with access, trusting that it would be completed on schedule!
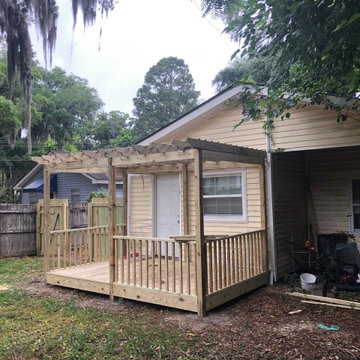
Deck and fence installation project in Savannah, GA. From design to installation, Southern Home Solutions provides quality work and service. Contact us for a free estimate! https://southernhomesolutions.net/contact-us/
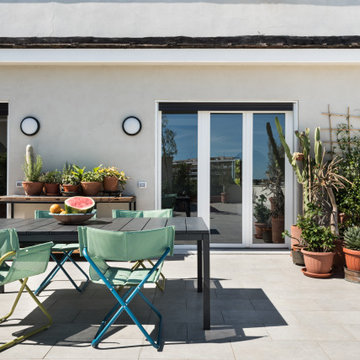
Terrazzo con vista su Roma.
Modern inredning av en mycket stor takterrass, med utekrukor och räcke i metall
Modern inredning av en mycket stor takterrass, med utekrukor och räcke i metall
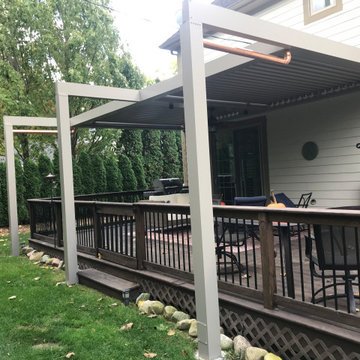
Our client desired for only part of the deck to be protected from sun and rain. The extension of the beams to the posts beyond the existing deck allowed for more uninterrupted, usable deck space. Copper downspouts add to the artistic ambiance of the StruXure.
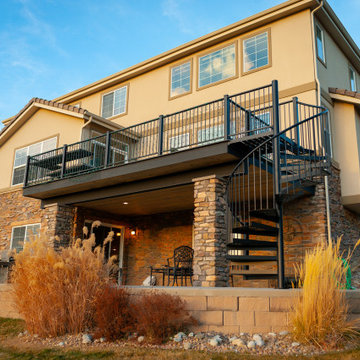
Custom spiral staircase
Idéer för en mellanstor amerikansk terrass på baksidan av huset, med räcke i metall
Idéer för en mellanstor amerikansk terrass på baksidan av huset, med räcke i metall
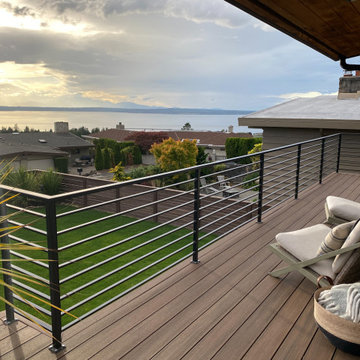
A perfect spot to sit and enjoy the PNW views of the puget sound.
Bild på en liten retro terrass på baksidan av huset, med räcke i metall
Bild på en liten retro terrass på baksidan av huset, med räcke i metall
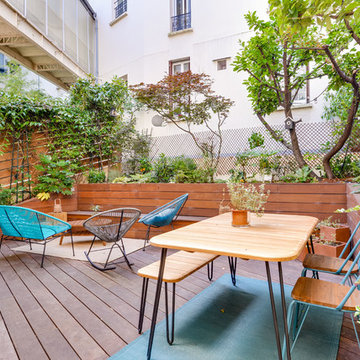
Appartement contemporain et épuré.
Mobilier scandinave an matériaux naturels.
Terrasse en Ipé, bardage en pin pour se cacher du voisinage et pour les plantes grimpantes. Treillage en osier. Des plantes en pot habillent les angles.
Fauteuils et canapé Acapulco. Banc en Ipé.
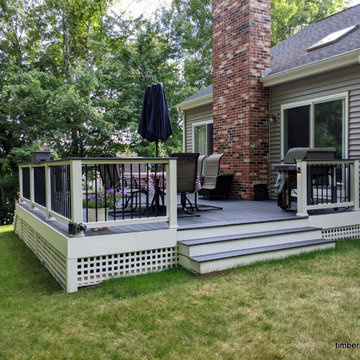
We took an existing deck footprint and modified it and upgraded it. We added wider steps on one side and a new staircase on another. We then installed Trex composite decking and Trex vinyl and metal railings with LED lights on the posts.
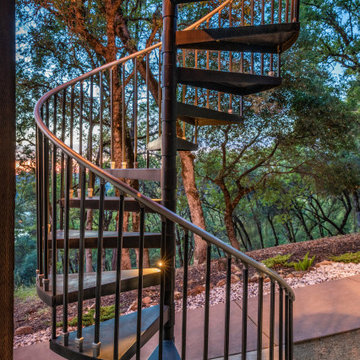
Bild på en mellanstor amerikansk terrass på baksidan av huset, med en pergola och räcke i metall
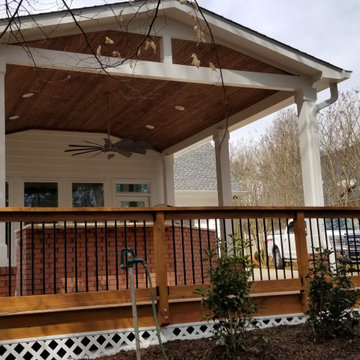
This is a great view of one side of this newly installed deck with custom railing outside of this new outdoor kitchen in Norcross, Ga. Lattice was installed to hide the underside of the deck and isn't used except for storage purposes.
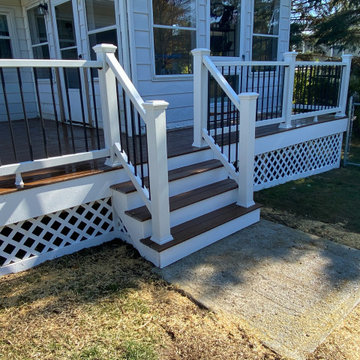
Deck Renovation with Trex Decking and Railing for a beautiful Low Maintenance Outdoor Living space
Foto på en mellanstor vintage terrass på baksidan av huset, med räcke i flera material
Foto på en mellanstor vintage terrass på baksidan av huset, med räcke i flera material
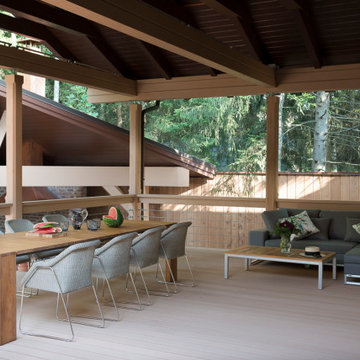
Терраса дома с бассейном из клееного бруса
Архитектор Александр Петунин
Интерьер Екатерина Мамаева
Строительство ПАЛЕКС дома из клееного бруса
Idéer för mellanstora lantliga terrasser, med takförlängning och räcke i trä
Idéer för mellanstora lantliga terrasser, med takförlängning och räcke i trä
2 034 foton på terrass
5