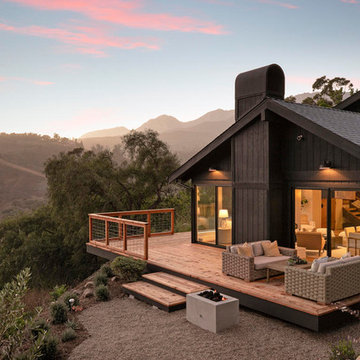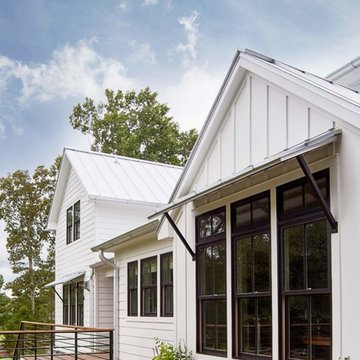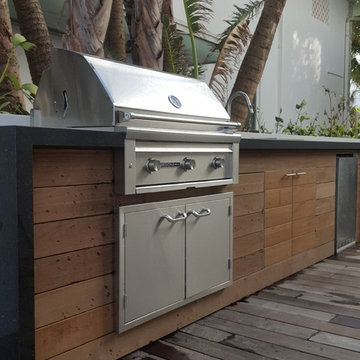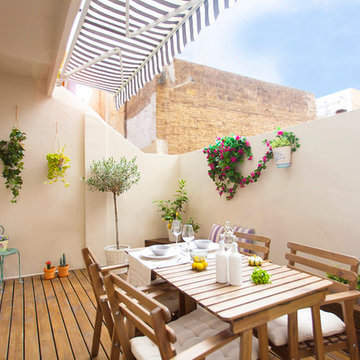37 736 foton på terrass
Sortera efter:
Budget
Sortera efter:Populärt i dag
61 - 80 av 37 736 foton
Artikel 1 av 3
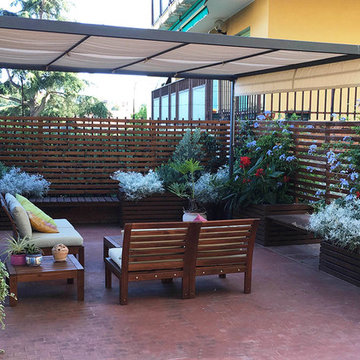
Idéer för att renovera en mellanstor medelhavsstil terrass, med utekrukor och en pergola
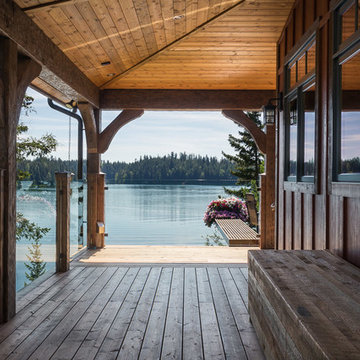
Klassen Photography
Inredning av en rustik mellanstor terrass längs med huset, med takförlängning
Inredning av en rustik mellanstor terrass längs med huset, med takförlängning

A Trex deck was on the top of their list for the backyard with a decorative screen on the sides of the pergola for privacy. Asymmetrical steps up to the deck add a little playfulness to the deck which despite its generous size, doesn’t overwhelm the small yard. A constrained color palette of black, white and gray in the hardscape give the landscape a crisp and sophisticated appearance but the colorful drought-tolerant plant palette softens the look
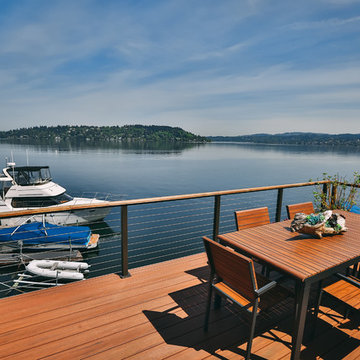
A composite second story deck built by Masterdecks with an under deck ceiling installed by Undercover Systems. This deck is topped off with cable railing with hard wood top cap. Cable railing really allows you to save the view and with this house bing right on the water it is a great option.
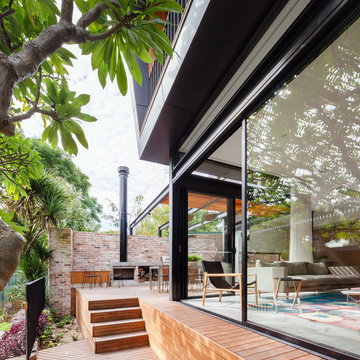
Katherine Lu
Idéer för små funkis terrasser på baksidan av huset, med en pergola
Idéer för små funkis terrasser på baksidan av huset, med en pergola
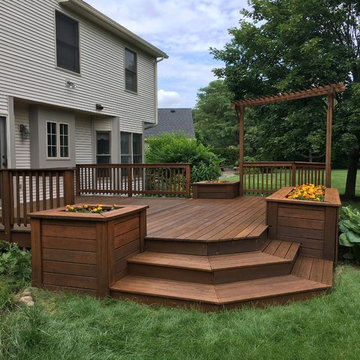
Fineshed deck
Idéer för en mellanstor klassisk terrass på baksidan av huset, med utekrukor
Idéer för en mellanstor klassisk terrass på baksidan av huset, med utekrukor
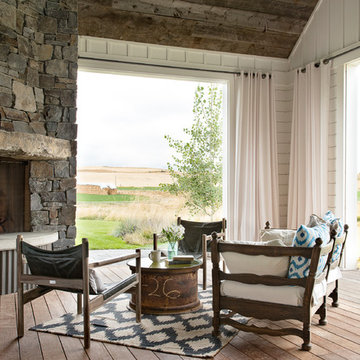
Locati Architects, LongViews Studio
Inredning av en lantlig mellanstor terrass längs med huset, med en öppen spis och takförlängning
Inredning av en lantlig mellanstor terrass längs med huset, med en öppen spis och takförlängning
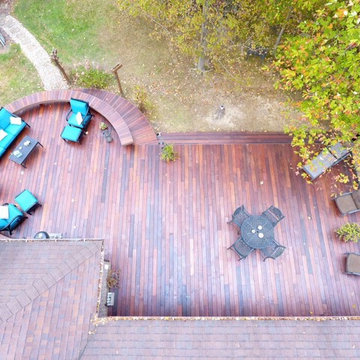
Ipe Curved deck with hidden fasteners and Stainless Steel Cable Railing...
Exempel på en stor modern terrass på baksidan av huset
Exempel på en stor modern terrass på baksidan av huset
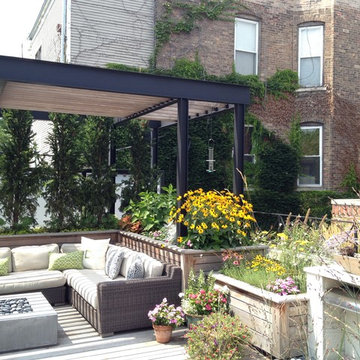
Steel pergola and seating area with gas fire table. Native plantings fill the hardwood planters.
Bild på en mellanstor funkis takterrass, med utekrukor och en pergola
Bild på en mellanstor funkis takterrass, med utekrukor och en pergola
![LAKEVIEW [reno]](https://st.hzcdn.com/fimgs/pictures/decks/lakeview-reno-omega-construction-and-design-inc-img~7b21a6f70a34750b_7884-1-9a117f0-w360-h360-b0-p0.jpg)
© Greg Riegler
Exempel på en stor klassisk terrass på baksidan av huset, med takförlängning
Exempel på en stor klassisk terrass på baksidan av huset, med takförlängning
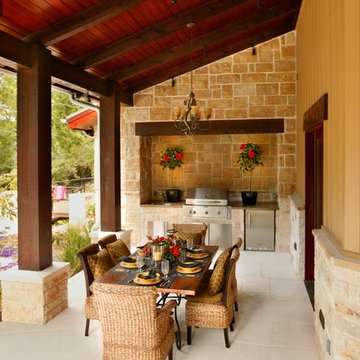
Southern Living and INsite Architecture
Foto på en lantlig terrass på baksidan av huset, med utekök och takförlängning
Foto på en lantlig terrass på baksidan av huset, med utekök och takförlängning
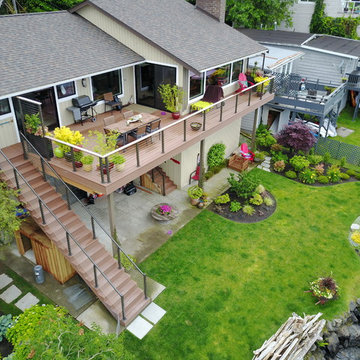
A composite second story deck built by Masterdecks with an under deck ceiling installed by Undercover Systems. This deck is topped off with cable railing with hard wood top cap. Cable railing really allows you to save the view and with this house bing right on the water it is a great option.
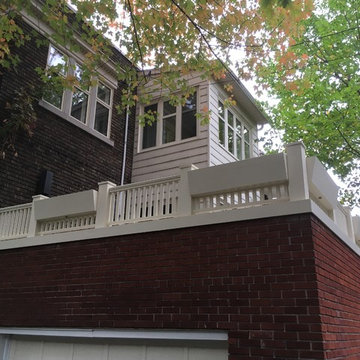
Exempel på en mellanstor klassisk takterrass, med utekrukor och takförlängning
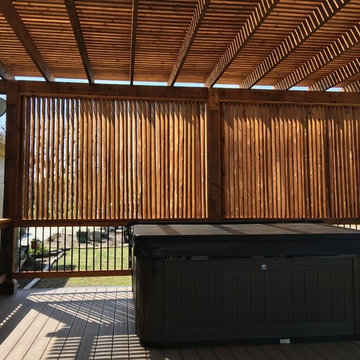
Diamond Decks can make your backyard dream a reality! It was an absolute pleasure working with our client to bring their ideas to life.
Our goal was to design and develop a custom deck, pergola, and privacy wall that would offer the customer more privacy and shade while enjoying their hot tub.
Our customer is now enjoying their backyard as well as their privacy!
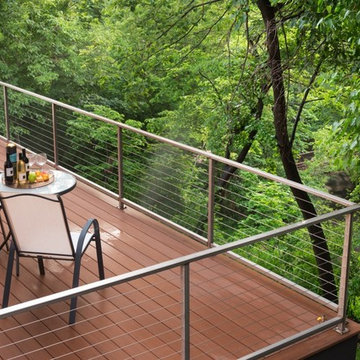
Landmark Photography
Bild på en mycket stor funkis terrass på baksidan av huset
Bild på en mycket stor funkis terrass på baksidan av huset
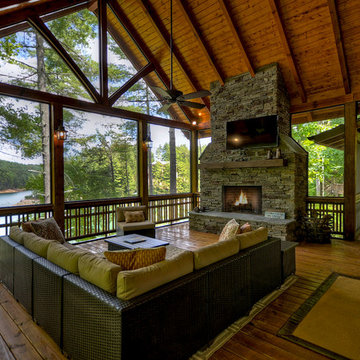
Original deck was same depth as side decks. To gain more living space, the decks were pushed out to 23' which created a wonderful outdoor living room that is used most of the year.
37 736 foton på terrass
4
