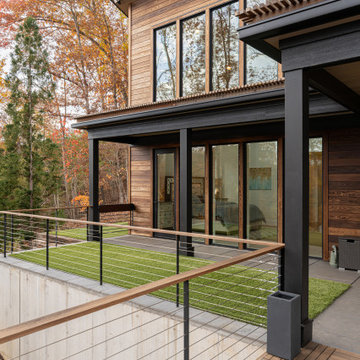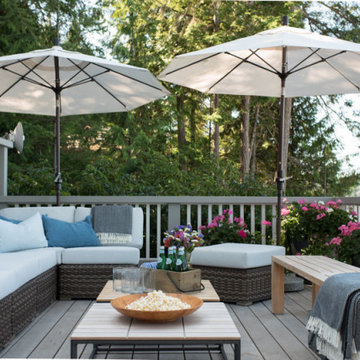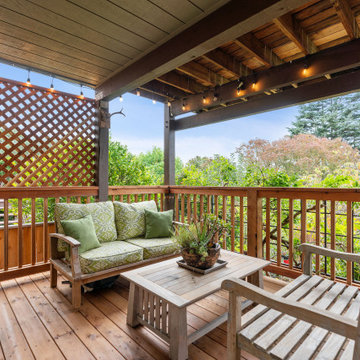1 378 foton på terrass
Sortera efter:
Budget
Sortera efter:Populärt i dag
121 - 140 av 1 378 foton
Artikel 1 av 3
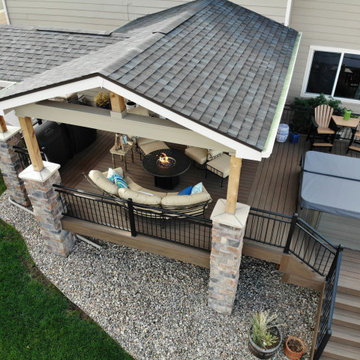
Walk out covered deck with plenty of space and a separate hot tub area. Stone columns, a fire pit, custom wrought iron railing and and landscaping round out this project.
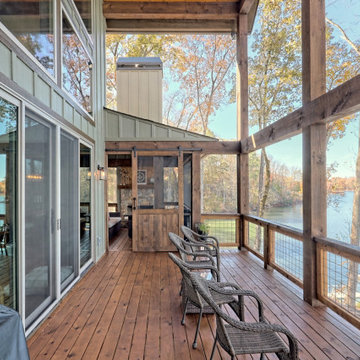
This gorgeous lake home sits right on the water's edge. It features a harmonious blend of rustic and and modern elements, including a rough-sawn pine floor, gray stained cabinetry, and accents of shiplap and tongue and groove throughout.
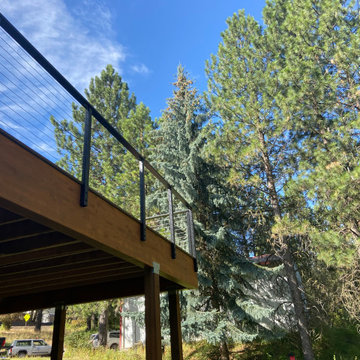
Custom hand crafted deck with Trex composite decking and cable handrail.
Idéer för att renovera en stor medelhavsstil terrass på baksidan av huset, med kabelräcke
Idéer för att renovera en stor medelhavsstil terrass på baksidan av huset, med kabelräcke
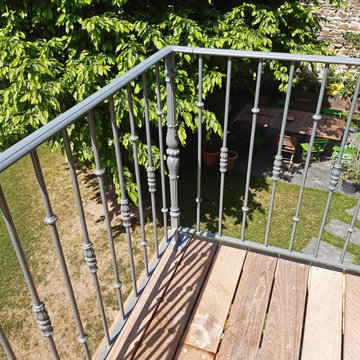
Garde-corps sur mesure façonné par un métallier
Klassisk inredning av en mellanstor terrass längs med huset, med räcke i metall
Klassisk inredning av en mellanstor terrass längs med huset, med räcke i metall
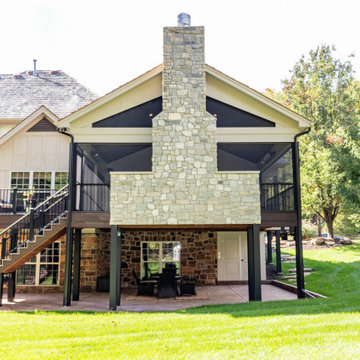
A gorgeous covered deck with a false truss and stone fireplace feature. This project includes a cedar ceiling with a custom stain, Trex composite decking, Heartlands custom screen room system, a wood burning stone fireplace with two wood storage boxes, Infratech heaters, vaulted ceilings with a cedar beam and custom truss, a finished underdeck area, custom stamped concrete, and an open deck area with Westbury railing.
The grilling area includes a Kamado joe, a Napoleon grill, a Blaze under counter refrigerator and Fire Magic cabinetry.
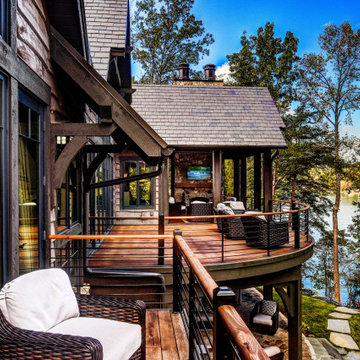
Inredning av en klassisk stor terrass på baksidan av huset, med en eldstad, takförlängning och räcke i metall
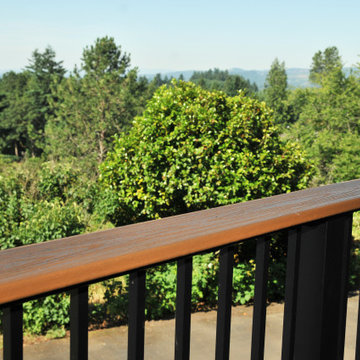
Idéer för att renovera en stor funkis terrass på baksidan av huset, med markiser och räcke i metall
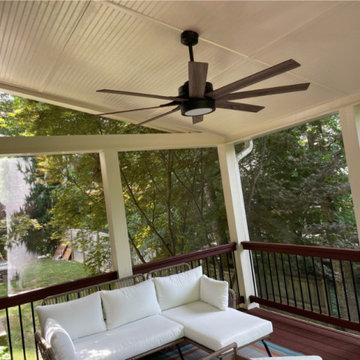
Idéer för en stor modern terrass på baksidan av huset, med takförlängning och räcke i flera material
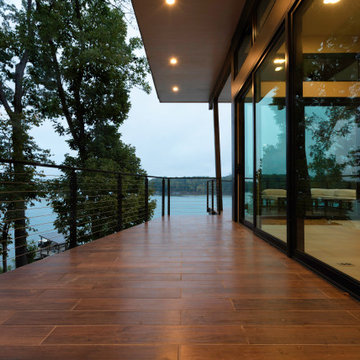
This lakefront diamond in the rough lot was waiting to be discovered by someone with a modern naturalistic vision and passion. Maintaining an eco-friendly, and sustainable build was at the top of the client priority list. Designed and situated to benefit from passive and active solar as well as through breezes from the lake, this indoor/outdoor living space truly establishes a symbiotic relationship with its natural surroundings. The pie-shaped lot provided significant challenges with a street width of 50ft, a steep shoreline buffer of 50ft, as well as a powerline easement reducing the buildable area. The client desired a smaller home of approximately 2500sf that juxtaposed modern lines with the free form of the natural setting. The 250ft of lakefront afforded 180-degree views which guided the design to maximize this vantage point while supporting the adjacent environment through preservation of heritage trees. Prior to construction the shoreline buffer had been rewilded with wildflowers, perennials, utilization of clover and meadow grasses to support healthy animal and insect re-population. The inclusion of solar panels as well as hydroponic heated floors and wood stove supported the owner’s desire to be self-sufficient. Core ten steel was selected as the predominant material to allow it to “rust” as it weathers thus blending into the natural environment.
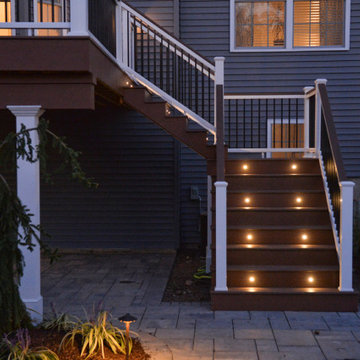
It started with a phone call inquiring about doing a basic deck remodel. When Chris Kehoe arrived on site to learn more about the home layout, budget, and timeline for the homeowners, it became clear that there was far more to the story.
The family was looking for more than just a deck replacement. They were looking to rebuild an outdoor living space that fit lifestyle. There was so much more than what you can input into a contact form that they were considering when reaching out to Orange County Deck Co. They were picturing their dream outdoor living space, which included:
- an inviting pool area
- stunning hardscape to separate spaces
- a secure, maintenance-free second level deck to improve home flow
- space under the deck that could double as hosting space with cover
- beautiful landscaping to enjoy while they sipped their glass of wine at sunset
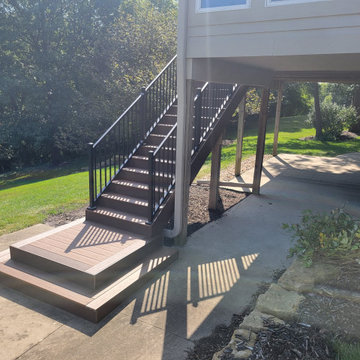
Timbertech Decking Terrain Series in Brown Oak for the Main Decking with Rustic Elm for the Accent. The 2 main decks connect with some cool angled decking and stair landing on bottom for a accent
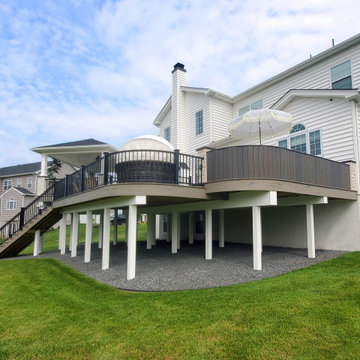
This beautiful multi leveled deck was created to have distinct and functional spaces. From the covered pavilion dining area to the walled-off privacy to the circular fire pit, this project displays a myriad of unique styles and characters.
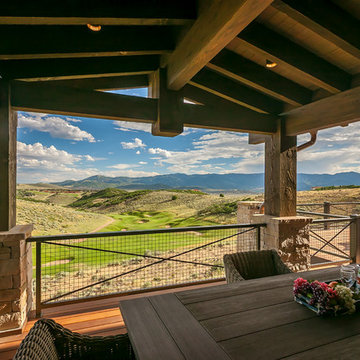
With views like these, a huge porch for dining, relaxing and entertaining was a must. With both covered and uncovered porch space, this area can be used year round.
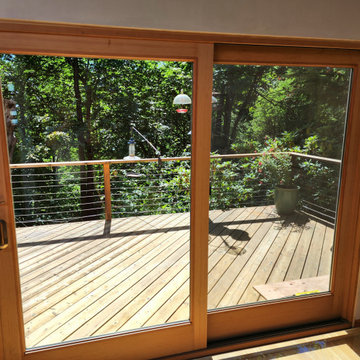
Installation of an Andersen gliding A series door.
Idéer för en stor modern terrass på baksidan av huset
Idéer för en stor modern terrass på baksidan av huset
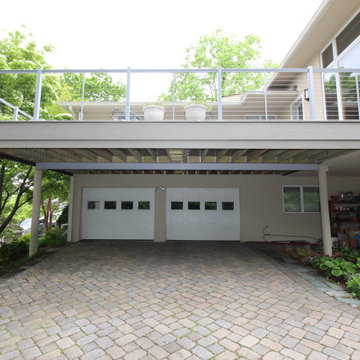
Foto på en mellanstor vintage terrass på baksidan av huset, med kabelräcke
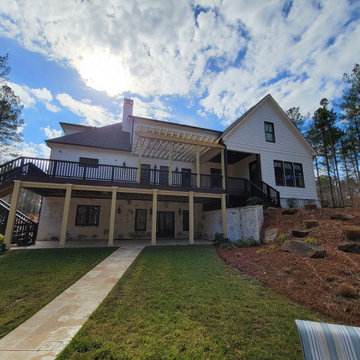
New Trex Deck with pergola. Trex Transcend "Spiced Rum" decking and railing. Pressure Treated pergola with black hardware. Hardie board wrapped lower post. Under Decking gutter system with recessed lights and ceiling fans.
![Wrap-Around Second Story Deck [Rustic]](https://st.hzcdn.com/fimgs/51411a3f001c34da_6838-w360-h360-b0-p0--.jpg)
This stunning, second-story, wrap-around deck was the perfect addition to this remote home. Nestled along the Hudson Valley of New York, this homeowner was looking to extend their living outdoors.
Built with helical pilings to keep the deck sturdy and safe through any weather for decades to come, this deck was a testament to the importance of NADRA certification and TimberTech decking materials. This deck will require very little maintenance or effort to stay in peak condition for years to come.
1 378 foton på terrass
7
