7 888 foton på terrass
Sortera efter:
Budget
Sortera efter:Populärt i dag
121 - 140 av 7 888 foton
Artikel 1 av 3
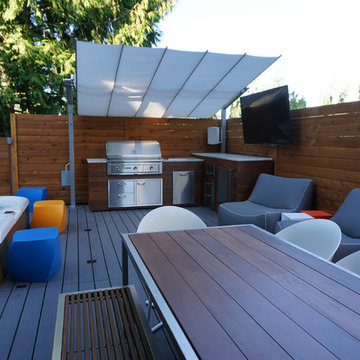
To see before and after pictures as well as the story behind this project follow the link below or click website to be reedited to our company website.
http://bit.ly/2xU3JnM
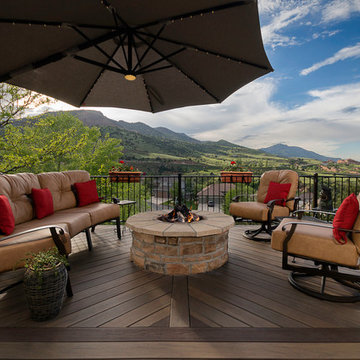
Central fire pit on composite deck
Idéer för att renovera en stor vintage terrass på baksidan av huset, med en öppen spis, markiser och räcke i metall
Idéer för att renovera en stor vintage terrass på baksidan av huset, med en öppen spis, markiser och räcke i metall
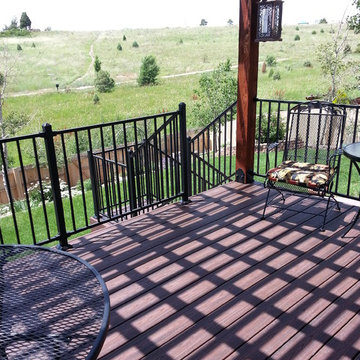
Exempel på en mellanstor amerikansk terrass på baksidan av huset, med en pergola
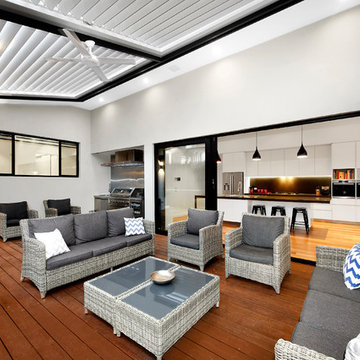
Inspiration för en stor funkis terrass längs med huset, med utekök och en pergola
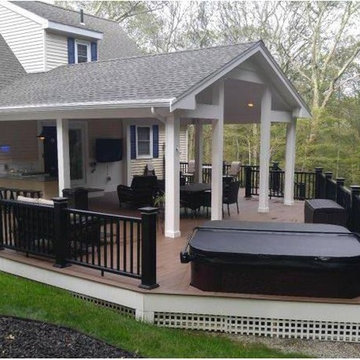
Deck and deck design in Douglas MA. with outdoor kitchen. CORE designed and completed this project. The project consists of Timbertech Antique Palm decking and Radiance railings with light post caps around the entire deck and finished with installing a hot tub.
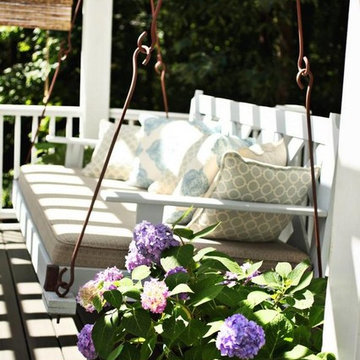
Full size twin mattress on outdoor porch swing--a perfect place to take a nap!
Photo credits to Juli Leonard
Klassisk inredning av en mellanstor terrass på baksidan av huset, med en pergola
Klassisk inredning av en mellanstor terrass på baksidan av huset, med en pergola
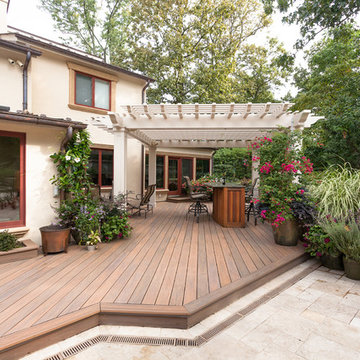
This photo is from one of our award-winning projects.
The deck serves as a transition area between the house and patio, and features an overhead pergola supported by four large columns...
Photo courtesy of Frank Gensheimer, Montclair New Jersey
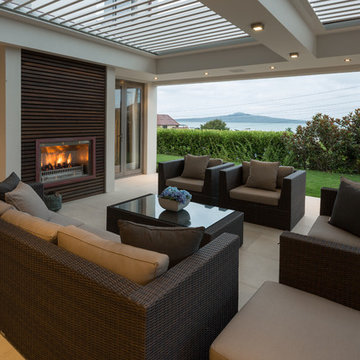
Intense Photography
Bild på en stor funkis terrass på baksidan av huset, med en öppen spis och takförlängning
Bild på en stor funkis terrass på baksidan av huset, med en öppen spis och takförlängning
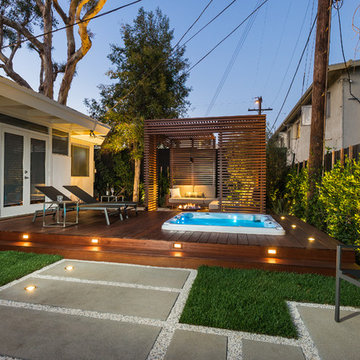
Unlimited Style Photography
Idéer för att renovera en liten funkis terrass på baksidan av huset, med en öppen spis och en pergola
Idéer för att renovera en liten funkis terrass på baksidan av huset, med en öppen spis och en pergola
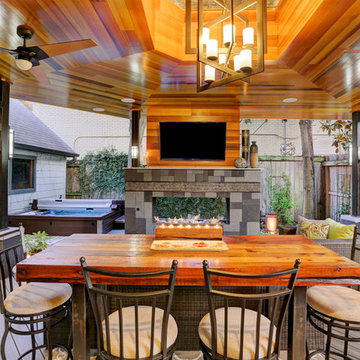
This stunning ceiling is a clear, smooth cedar with a natural finish. That finish was chosen to highlight the natural color variation in the cedar.
The ceiling was framed to allow for the change in directions of the ceiling finish. The center was vaulted for the placement of an impressive chandelier and some indirect lighting. The vaulted area is finished with decorative tin.

www.Bryanapito.com
Exempel på en liten modern takterrass, med utekök och en pergola
Exempel på en liten modern takterrass, med utekök och en pergola
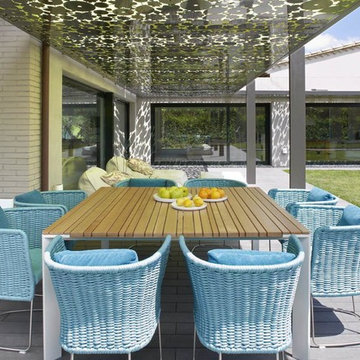
Inspiration för stora moderna terrasser längs med huset, med en pergola
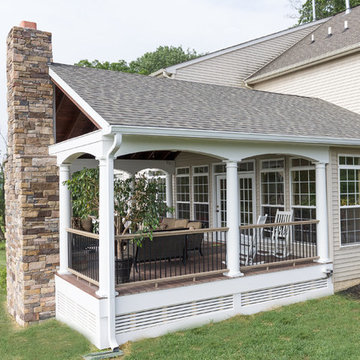
BrandonCPhoto
Idéer för att renovera en stor vintage terrass på baksidan av huset, med en öppen spis och takförlängning
Idéer för att renovera en stor vintage terrass på baksidan av huset, med en öppen spis och takförlängning
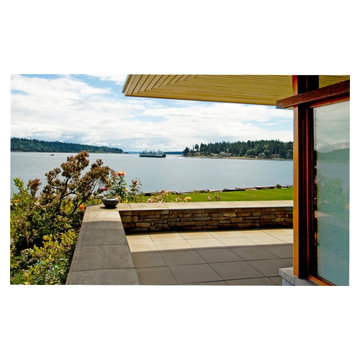
You can watch the ferries go by from the terrace of this Pacific Northwest classic.
Bild på en stor funkis terrass längs med huset, med takförlängning
Bild på en stor funkis terrass längs med huset, med takförlängning
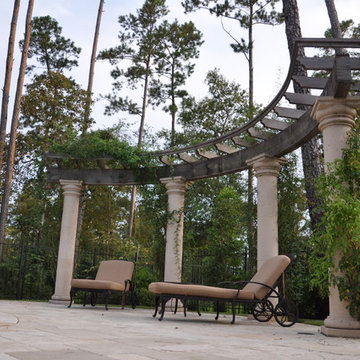
Idéer för en mellanstor medelhavsstil terrass på baksidan av huset, med en fontän och en pergola

Backyard Deck Design
Idéer för att renovera en mellanstor funkis terrass på baksidan av huset, med en pergola
Idéer för att renovera en mellanstor funkis terrass på baksidan av huset, med en pergola
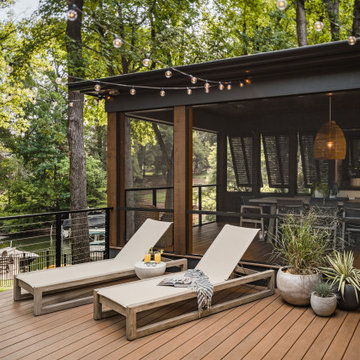
The outdoor sundeck leads off of the indoor living room and is centered between the outdoor dining room and outdoor living room. The 3 distinct spaces all serve a purpose and all flow together and from the inside. String lights hung over this space bring a fun and festive air to the back deck.
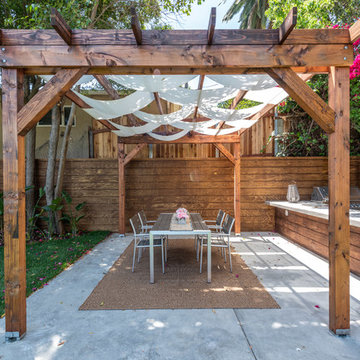
Located in Studio City's Wrightwood Estates, Levi Construction’s latest residency is a two-story mid-century modern home that was re-imagined and extensively remodeled with a designer’s eye for detail, beauty and function. Beautifully positioned on a 9,600-square-foot lot with approximately 3,000 square feet of perfectly-lighted interior space. The open floorplan includes a great room with vaulted ceilings, gorgeous chef’s kitchen featuring Viking appliances, a smart WiFi refrigerator, and high-tech, smart home technology throughout. There are a total of 5 bedrooms and 4 bathrooms. On the first floor there are three large bedrooms, three bathrooms and a maid’s room with separate entrance. A custom walk-in closet and amazing bathroom complete the master retreat. The second floor has another large bedroom and bathroom with gorgeous views to the valley. The backyard area is an entertainer’s dream featuring a grassy lawn, covered patio, outdoor kitchen, dining pavilion, seating area with contemporary fire pit and an elevated deck to enjoy the beautiful mountain view.
Project designed and built by
Levi Construction
http://www.leviconstruction.com/
Levi Construction is specialized in designing and building custom homes, room additions, and complete home remodels. Contact us today for a quote.
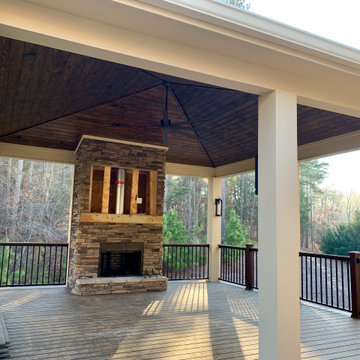
Idéer för att renovera en stor vintage terrass på baksidan av huset, med en eldstad, en pergola och räcke i flera material
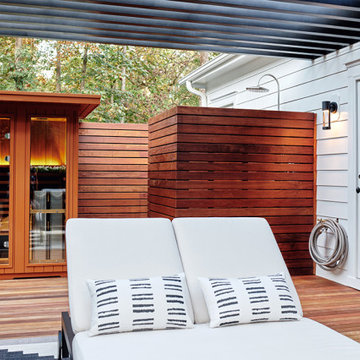
modern, zen retreat off the primary bedroom
Idéer för en mellanstor modern takterrass, med utedusch, en pergola och räcke i metall
Idéer för en mellanstor modern takterrass, med utedusch, en pergola och räcke i metall
7 888 foton på terrass
7