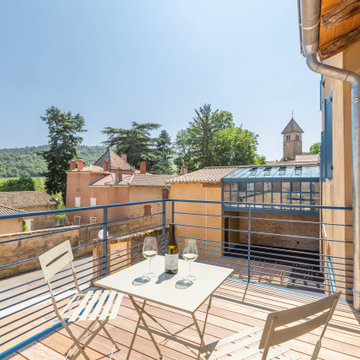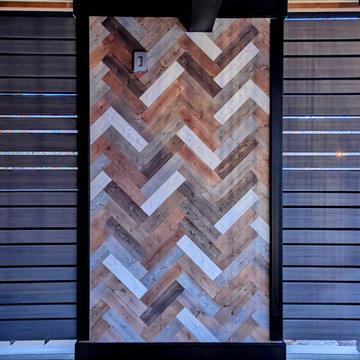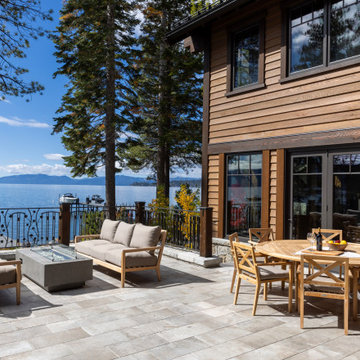303 foton på terrass
Sortera efter:
Budget
Sortera efter:Populärt i dag
101 - 120 av 303 foton
Artikel 1 av 3
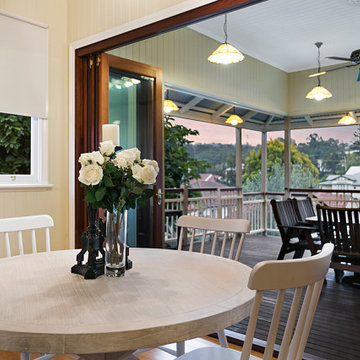
The brief for this grand old Taringa residence was to blur the line between old and new. We renovated the 1910 Queenslander, restoring the enclosed front sleep-out to the original balcony and designing a new split staircase as a nod to tradition, while retaining functionality to access the tiered front yard. We added a rear extension consisting of a new master bedroom suite, larger kitchen, and family room leading to a deck that overlooks a leafy surround. A new laundry and utility rooms were added providing an abundance of purposeful storage including a laundry chute connecting them.
Selection of materials, finishes and fixtures were thoughtfully considered so as to honour the history while providing modern functionality. Colour was integral to the design giving a contemporary twist on traditional colours.
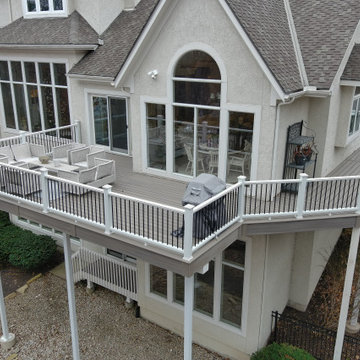
Enhance Naturals Rocky Harbor flooring with Transcend rails with round balusters.
Foto på en mellanstor terrass på baksidan av huset
Foto på en mellanstor terrass på baksidan av huset
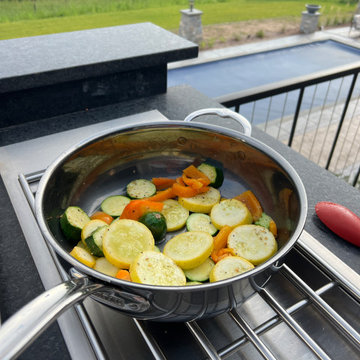
Grill Station with Wolf 54” grill and side burner
Idéer för att renovera en mycket stor funkis terrass på baksidan av huset, med utekök och räcke i metall
Idéer för att renovera en mycket stor funkis terrass på baksidan av huset, med utekök och räcke i metall
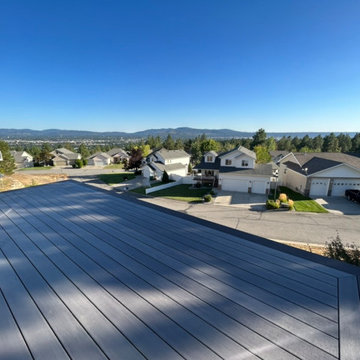
Idéer för att renovera en stor terrass på baksidan av huset, med räcke i metall
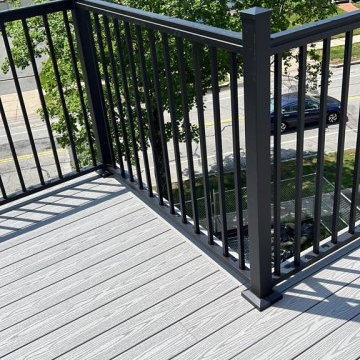
Looking to spruce up your outdoor space? Our PVC deck construction services are the perfect solution! We specialize in creating durable and low-maintenance decks that will transform your backyard into an oasis. Our expert team will work with you to design a deck that fits your specific needs and style preferences. Plus, with PVC decking, you'll never have to worry about rotting, splintering, or staining. Contact us today to schedule your consultation and start enjoying your beautiful new deck!
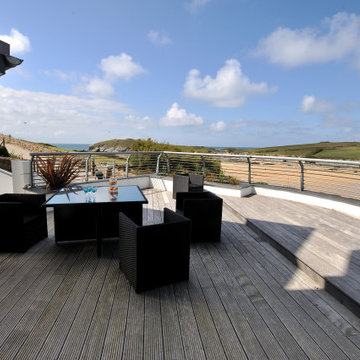
This extensive, five bedroom family home in a stunning cliff-top location overlooking Porth beach, Newquay, has three mono-pitched slate roof elements designed to break up the roofline and reduce the mass, giving the appearance of smaller structures. The house as been designed to respond to its beach side location and maximise panoramic ocean vistas.
Internally, a grand spiral staircase sweeps down to the main, sea-facing, reception areas, which open onto a large terrace that blurs the boundaries between indoor and outdoor spaces.
Additional living spaces include a games room and garden room. Leisure facilities integrated into the house include a home bar and swimming pool, with dedicated changing and shower amenities.
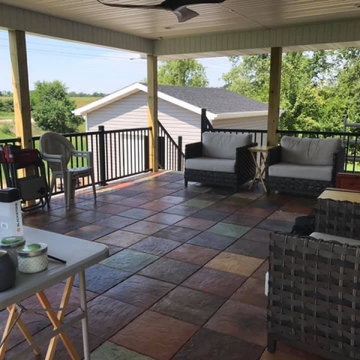
DekTek Tile's Tuscan Medley deck tiles are shown on top of this Fulton, MO covered porch.
Exempel på en mellanstor terrass på baksidan av huset, med takförlängning och räcke i metall
Exempel på en mellanstor terrass på baksidan av huset, med takförlängning och räcke i metall
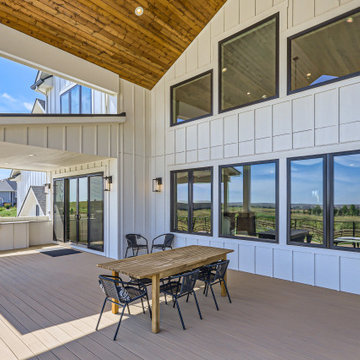
Inredning av en lantlig mycket stor terrass på baksidan av huset, med utekök, takförlängning och kabelräcke
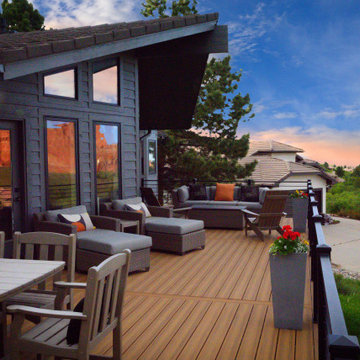
When it comes to enhancing your outdoor living space, few additions can match the transformative power of a beautifully crafted deck with stylish railing. Whether you're a homeowner looking to revamp your backyard oasis or someone who simply loves spending time outdoors, investing in a new deck can be a game-changer for your home.
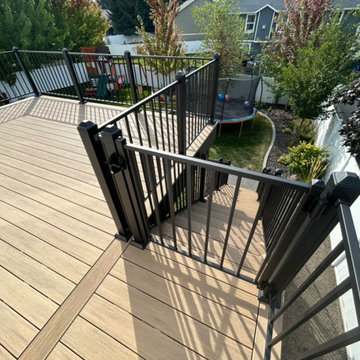
Inspiration för en mellanstor terrass på baksidan av huset, med räcke i metall
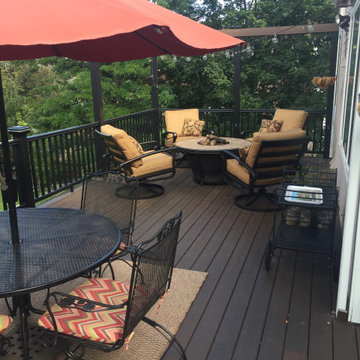
Deck with sun screens to block the morning sun
Bild på en stor terrass på baksidan av huset, med takförlängning och räcke i flera material
Bild på en stor terrass på baksidan av huset, med takförlängning och räcke i flera material
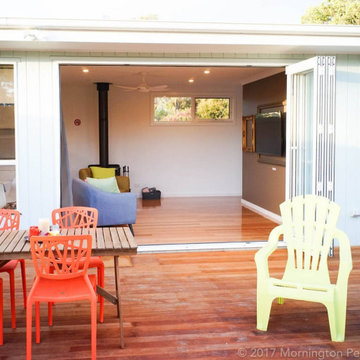
After
Idéer för att renovera en mycket stor funkis terrass på baksidan av huset
Idéer för att renovera en mycket stor funkis terrass på baksidan av huset
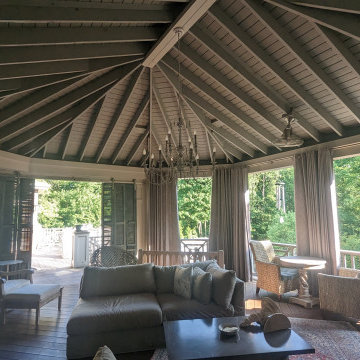
The covered portion of the upper deck level. A unique exposed rafter roof construction.
Lantlig inredning av en stor terrass på baksidan av huset, med en eldstad, takförlängning och räcke i trä
Lantlig inredning av en stor terrass på baksidan av huset, med en eldstad, takförlängning och räcke i trä
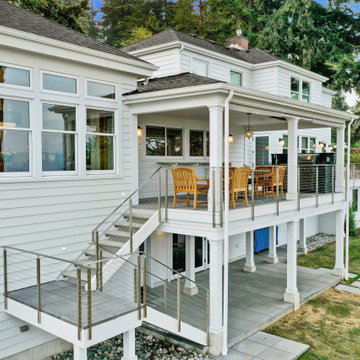
1600 square foot addition and complete remodel to existing historic home
Idéer för en mellanstor klassisk takterrass, med utekök, takförlängning och kabelräcke
Idéer för en mellanstor klassisk takterrass, med utekök, takförlängning och kabelräcke
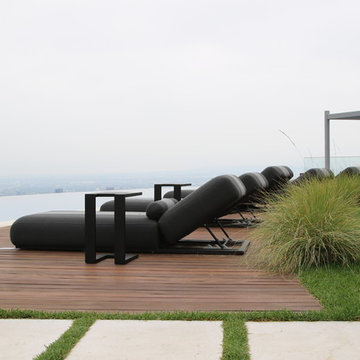
Isabel Moritz Designs works with homeowners, Architects and developers in Los Angeles to create personalized Drought Tolerant, Fire Zone Landscapes, Modern Landscapes, Beach Landscapes, Gravel Gardens, Sculptural Gardens, Transitional Landscapes , Modern Traditional Landscapes, Luxe Landscapes, French Modern Landscapes, View Properties, Estate properties, Private Outdoor Living, High End Landscapes, Farmhouse Modern Landscapes, in Los Angeles, California USA. Working in Bel Air, Brentwood, Malibu, Santa Monica, Venice, Hollywood, Hidden Hills, West Hollywood, Culver City, Marina del Rey, Westchester, Calabasas and Agoura Hills.
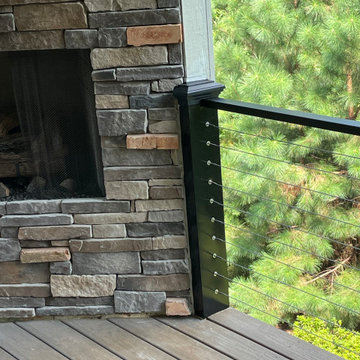
Inspiration för mellanstora moderna terrasser på baksidan av huset, med räcke i metall
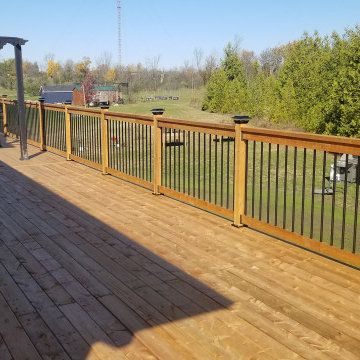
We built this 14' x 60' (840Sqft.) deck in accordance to the OBC (Ontario Building Code) and had engineered drawings for the project to ensure a smooth process.
Custom foundation brackets were manufactured to support the wall beam, while we used helical piles from Techno Metal Post to support the front beam. Decorative boxes were made to hide the brackets and posts.
Picture frame deck edging was used to cover the butt ends of the lengthy deckboards, while also to give some definiton to the different sections of the deck platform.
Wood railing with Deckorators classic aluminum round balusters were used with Titan post anchors to create a safe and secure barrier. Classy Caps LED Solar post caps finished off the railing with a modern look while also providing ambient lighting during evening hours.
303 foton på terrass
6
