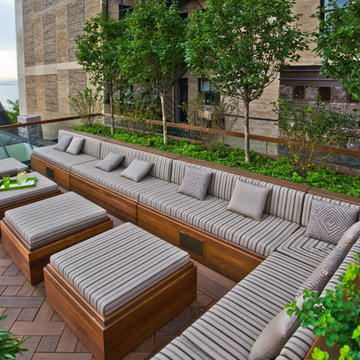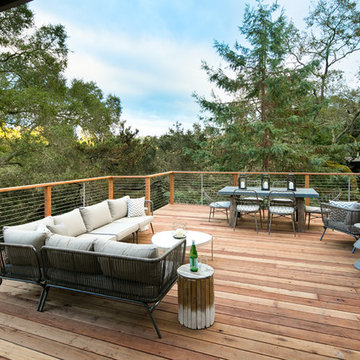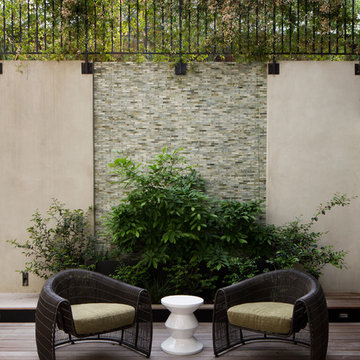1 612 foton på terrass
Sortera efter:
Budget
Sortera efter:Populärt i dag
1 - 20 av 1 612 foton
Artikel 1 av 3

Genevieve de Manio Photography
Bild på en mycket stor vintage takterrass, med utekök
Bild på en mycket stor vintage takterrass, med utekök
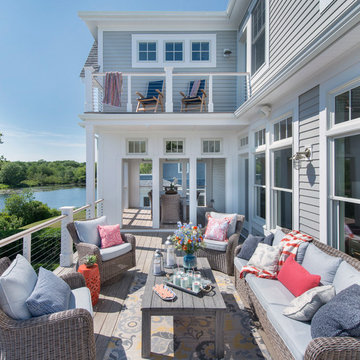
Green Hill Project
Photo Credit : Nat Rea
Foto på en mellanstor maritim terrass på baksidan av huset
Foto på en mellanstor maritim terrass på baksidan av huset
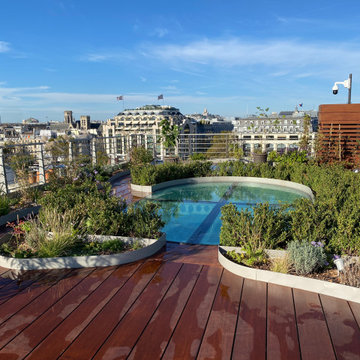
Les plantations s'articulent autour de la grande verrière
Idéer för en stor lantlig takterrass, med utekrukor och räcke i metall
Idéer för en stor lantlig takterrass, med utekrukor och räcke i metall
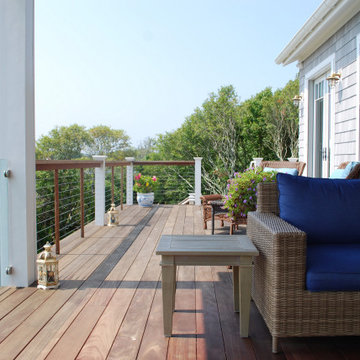
Idéer för att renovera en stor maritim terrass insynsskydd och på baksidan av huset, med räcke i flera material
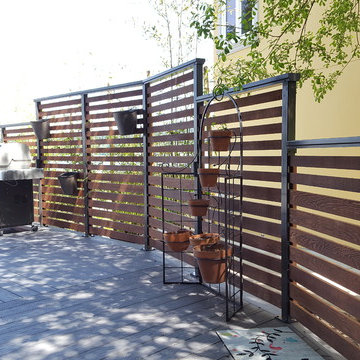
Staggered height of the privacy screen soften the impact and make the flow to the main deck area welcoming.
Idéer för mellanstora maritima terrasser på baksidan av huset
Idéer för mellanstora maritima terrasser på baksidan av huset
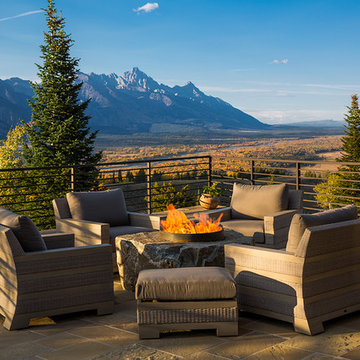
Karl Neumann Photography
Exempel på en stor rustik terrass på baksidan av huset, med en öppen spis
Exempel på en stor rustik terrass på baksidan av huset, med en öppen spis
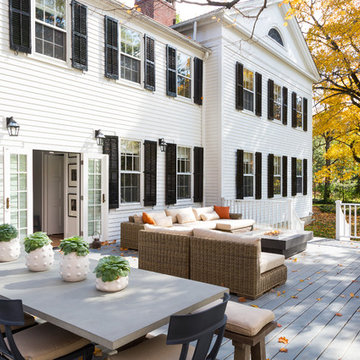
Interior Design, Interior Architecture, Custom Furniture Design, AV Design, Landscape Architecture, & Art Curation by Chango & Co.
Photography by Ball & Albanese

Photo credit: Charles-Ryan Barber
Architect: Nadav Rokach
Interior Design: Eliana Rokach
Staging: Carolyn Greco at Meredith Baer
Contractor: Building Solutions and Design, Inc.
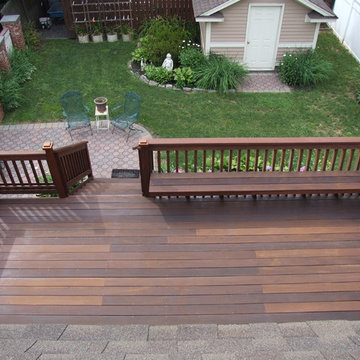
This backyard needed a deck large enough to handle a table with umbrella. This is made from Ipe wood - very dense, but beautiful. Built in bench seating accommodates a lot more guests.
Photo Credit: N. Leonard
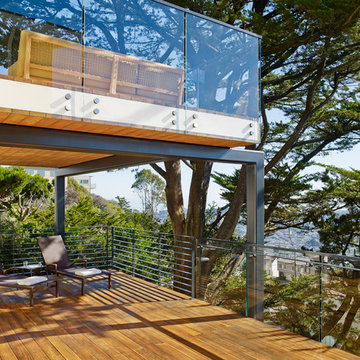
The welded tube-steel frame provides sculptural support for the upper deck, while minimizing the obstructions to views from the lower level. James Carriere Photography

Moving through the kitchenette to the back seating area of the rooftop, a classic lodge-style hot tub is a pleasant surprise. Enclosed around the back three sides, the patio gains some privacy thanks to faux hedge fencing.
Photo: Adrienne DeRosa Photography © 2014 Houzz
Design: Cortney and Robert Novogratz

A square deck doesn’t have to be boring – just tilt the squares on an angle.
This client had a big wish list:
A screen porch was created under an existing elevated room.
A large upper deck for dining was waterproofed with EPDM roofing. This made for a large dry area on the lower deck furnished with couches, a television, spa, recessed lighting, and paddle fans.
An outdoor shower is enclosed under the stairs. For code purposes, we call it a rinsing station.
A small roof extension to the existing house provides covering and a spot for a hanging daybed.
The design also includes a live edge slab installed as a bar top at which to enjoy a casual drink while watching the children in the yard.
The lower deck leads down two more steps to the fire pit.
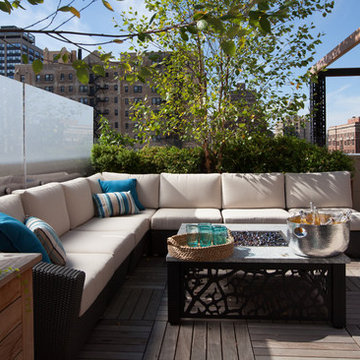
Lounge at the bar area with a signature Kimera Fire table, Frosted glass for privacy.
Inspiration för en stor funkis takterrass, med en öppen spis
Inspiration för en stor funkis takterrass, med en öppen spis
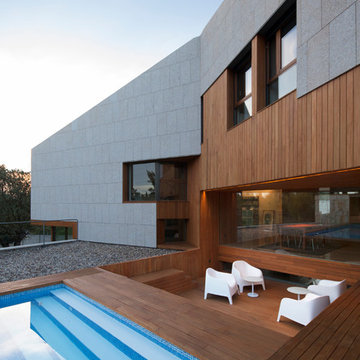
Exempel på en mycket stor modern terrass på baksidan av huset, med en fontän
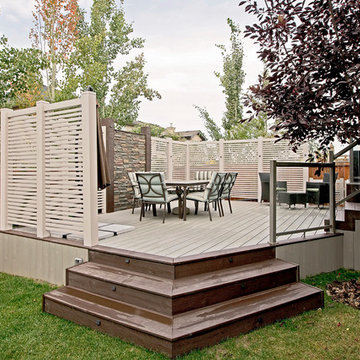
The couple wanted an outdoor retreat that was an extension of their home. We designed and built a large 500 square feet upper and lower Trex deck. The upper deck is trimmed with privacy glass that ties into brick in the BBQ area. A casual sitting area is complete with glass railing to the lower deck to maintain the flow between the two spaces. Custom vinyl privacy highlighted with LED accent lighting on the posts line the lower deck with a stunning brick focal in the center. The lighting continues on the stairs to allow for the tranquil space to be utilized day or night!
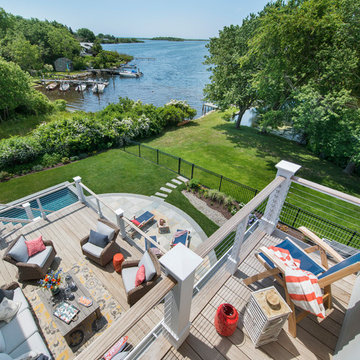
Green Hill Project Out Door Decks
Photo Credit: Nat Rea
Foto på en mellanstor maritim terrass på baksidan av huset, med en fontän
Foto på en mellanstor maritim terrass på baksidan av huset, med en fontän
1 612 foton på terrass
1
