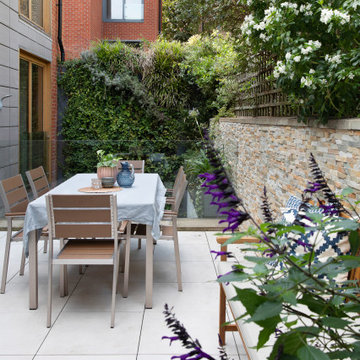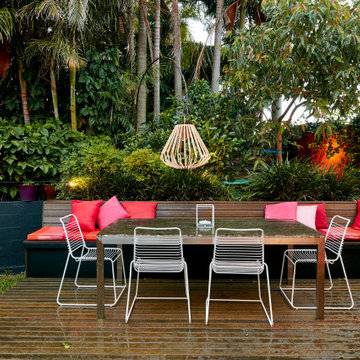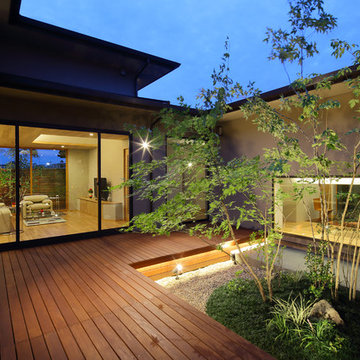10 058 foton på terrass
Sortera efter:
Budget
Sortera efter:Populärt i dag
141 - 160 av 10 058 foton
Artikel 1 av 3
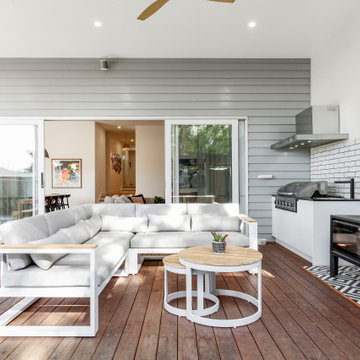
Exempel på en stor modern terrass på baksidan av huset, med utekök och takförlängning
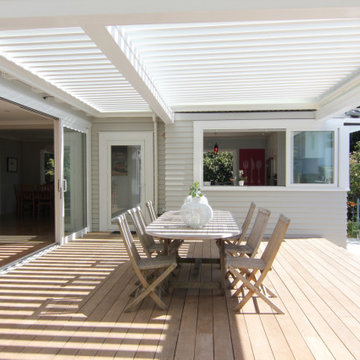
this deck is inviting and sunny, it boasts a brilliantly engineered pergola, access from all areas of the house and a view on lush greenery and a cool blue pool.
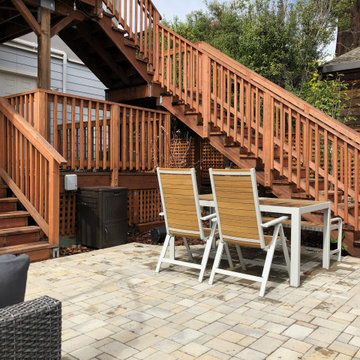
For this backyard we regarded the entire lot. To maximize the backyard space, we used Redwood boards to created two decks, 1) an upper deck level with the upper unit, with wrapping stairs landing on a paver patio, and 2) a lower deck level with the lower unit and connecting to the main patio. The steep driveway was regraded with drainage and stairs to provide an activity patio with seating and custom built shed. We repurposed about 60 percent of the demoed concrete to build urbanite retaining walls along the Eastern side of the house. A Belgard Paver patio defines the main entertaining space, with stairs that lead to a flagstone patio and spa, small fescue lawn, and perimeter of edible fruit trees.
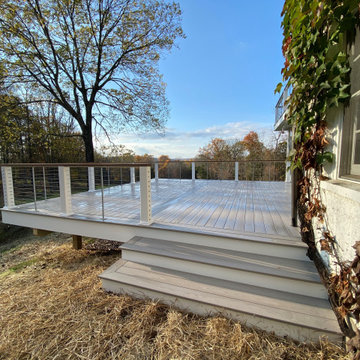
Inspiration för en stor funkis terrass på baksidan av huset, med räcke i metall
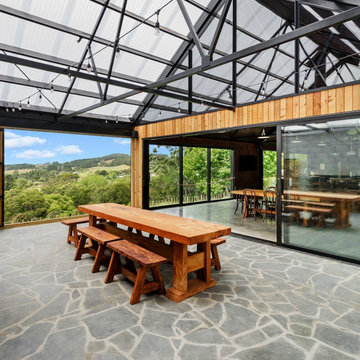
Inspiration för stora rustika terrasser längs med huset, med en eldstad och takförlängning

Outdoor kitchen complete with grill, refrigerators, sink, and ceiling heaters. Wood soffits add to a warm feel.
Design by: H2D Architecture + Design
www.h2darchitects.com
Built by: Crescent Builds
Photos by: Julie Mannell Photography
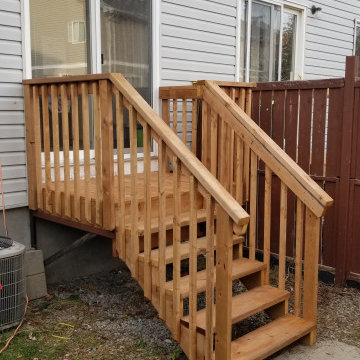
You typically see these types of decks on new homes, which are installed by the builder. They are supported by metal brackets that are securely fastened to the foundation. This is a great way to construct a small deck for access, without having to build on blocks, patio stones, concrete piers or helical piles.
They can range from 3', 4' and even 5' out from the wall and can be as long as you like given there is room for multiple brackets.
Here, we replaced one of those builder decks that was roughly 20 years old with a new 4' x 5' deck and stairs while using the existing metal brackets!
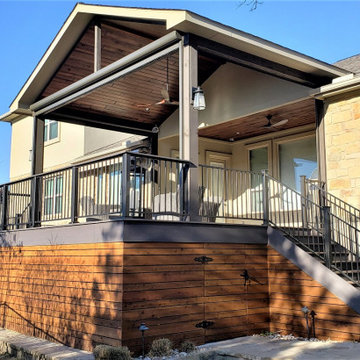
Horizontal cedar deck skirting brings the space together from the ground to the roof. We included an access door for storage under the deck.
Idéer för att renovera en stor rustik terrass på baksidan av huset, med takförlängning och räcke i metall
Idéer för att renovera en stor rustik terrass på baksidan av huset, med takförlängning och räcke i metall
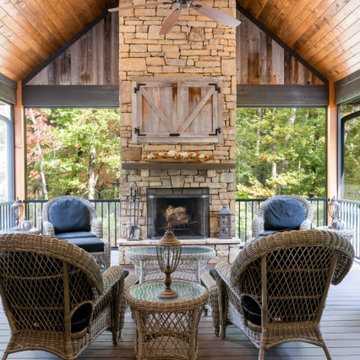
Outdoor entertaining space with stone fireplace.
Inredning av en rustik mellanstor terrass på baksidan av huset, med en eldstad, takförlängning och räcke i metall
Inredning av en rustik mellanstor terrass på baksidan av huset, med en eldstad, takförlängning och räcke i metall
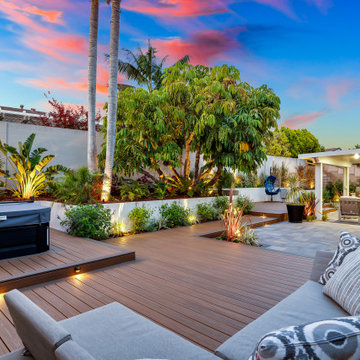
Complete renovation of this 4000 sq foot backyard. Complete demo of the yard. Installation of Belgard pavers, trex decking, landscape lighting, pergola, spa, plants and retaining walls with stucco finish.
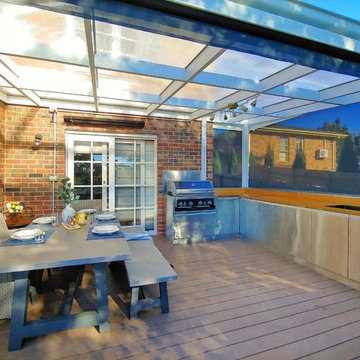
Inredning av en modern mellanstor terrass på baksidan av huset, med utekök, markiser och räcke i trä
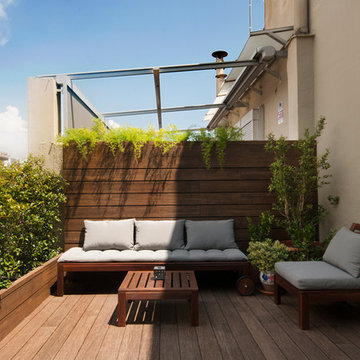
Elena Poropat
Inredning av en exotisk mellanstor takterrass, med utekrukor
Inredning av en exotisk mellanstor takterrass, med utekrukor
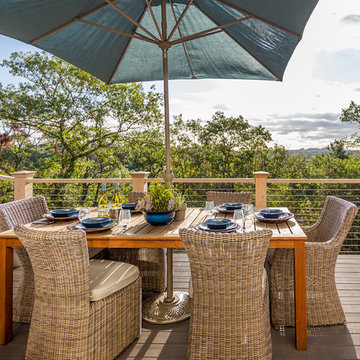
All your backyard events will be a hit around the dining table with great food, company, and a view like this!
•
Whole Home Renovation, 1927 Built Home
West Newton, MA
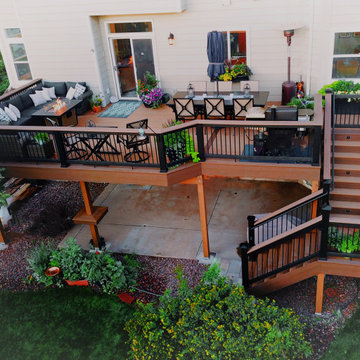
Second story upgraded Timbertech Pro Reserve composite deck in Antique Leather color with picture frame boarder in Dark Roast. Timbertech Evolutions railing in black was used with upgraded 7.5" cocktail rail in Azek English Walnut. Also featured is the "pub table" below the deck to set drinks on while playing yard games or gathering around and admiring the views. This couple wanted a deck where they could entertain, dine, relax, and enjoy the beautiful Colorado weather, and that is what Archadeck of Denver designed and built for them!

We converted an underused back yard into a modern outdoor living space. A cedar soaking tub exists for year-round use, and a fire pit, outdoor shower, and dining area with fountain complete the functions. A bright tiled planter anchors an otherwise neutral space. The decking is ipe hardwood, the fence is stained cedar, and cast concrete with gravel adds texture at the fire pit. Photos copyright Laurie Black Photography.
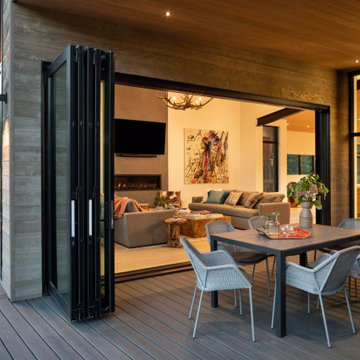
Inspiration för en stor rustik takterrass, med en öppen spis, takförlängning och räcke i metall
10 058 foton på terrass
8
