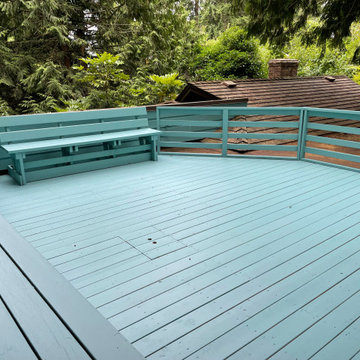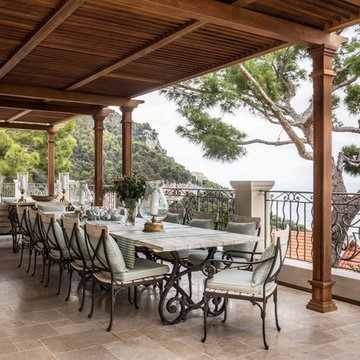1 407 foton på terrass
Sortera efter:
Budget
Sortera efter:Populärt i dag
61 - 80 av 1 407 foton
Artikel 1 av 3
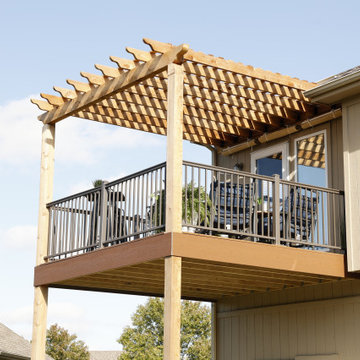
This deck features Envision Outdoor Living Products. The composite decking is Spiced Teak from our Distinction Collection and the deck railing is A210 Steel Railing.
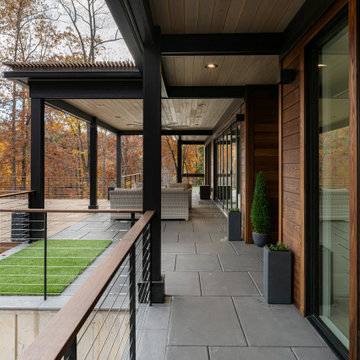
Inspiration för små moderna terrasser på baksidan av huset, med takförlängning och kabelräcke
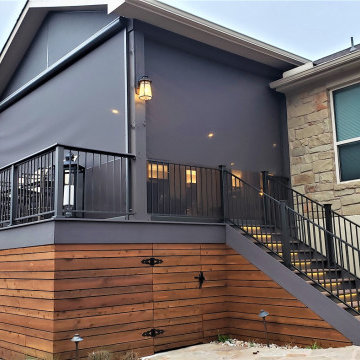
Covered AZEK deck in Leander, TX.
Inredning av en rustik stor terrass på baksidan av huset, med takförlängning och räcke i metall
Inredning av en rustik stor terrass på baksidan av huset, med takförlängning och räcke i metall
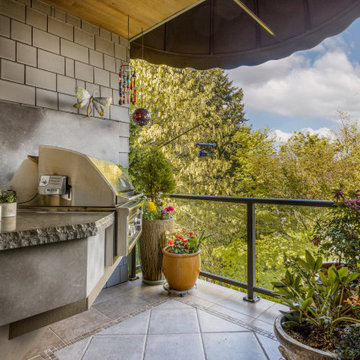
Foto på en liten vintage terrass längs med huset, med utekök, takförlängning och räcke i glas
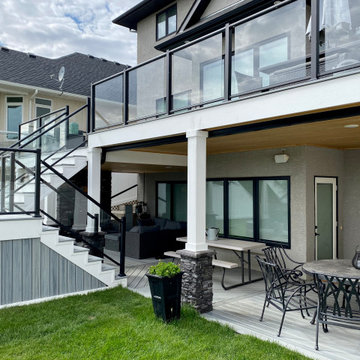
With over 1000 sqft of outdoor space, this Trex deck is an entertainer's dream. The cozy fireplace seating area on the lower level is the perfect place to watch the game. Don't worry if it starts to rain because the deck is fully waterproofed. Head upstairs where you can take in the views through the crystal clear Century Glass Railing.
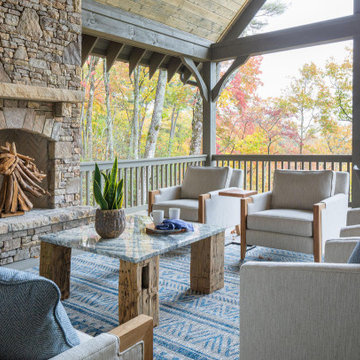
Idéer för stora lantliga terrasser, med en eldstad, takförlängning och räcke i trä
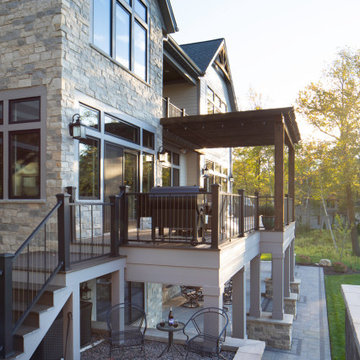
This transitional 3 story lake side home has timber accents and a pergola over the wrap around deck with a walk out covered patio to enjoy lake sunsets. Tall transom windows for open concept views and to bring in the natural light.
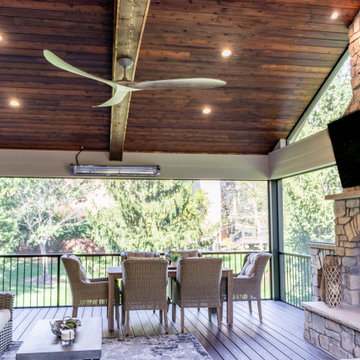
A gorgeous covered deck with a false truss and stone fireplace feature. This project includes a cedar ceiling with a custom stain, Trex composite decking, Heartlands custom screen room system, a wood burning stone fireplace with two wood storage boxes, Infratech heaters, vaulted ceilings with a cedar beam and custom truss, a finished underdeck area, custom stamped concrete, and an open deck area with Westbury railing.
The grilling area includes a Kamado joe, a Napoleon grill, a Blaze under counter refrigerator and Fire Magic cabinetry.
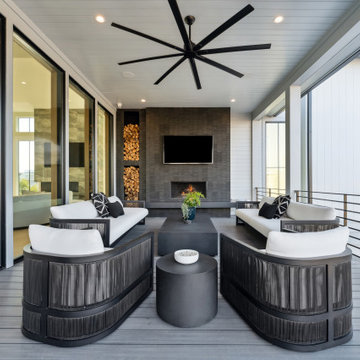
Foto på en stor funkis terrass på baksidan av huset, med en eldstad, takförlängning och räcke i metall
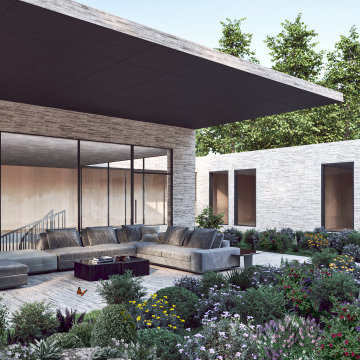
Terrace
Bild på en mycket stor funkis takterrass insynsskydd, med takförlängning
Bild på en mycket stor funkis takterrass insynsskydd, med takförlängning
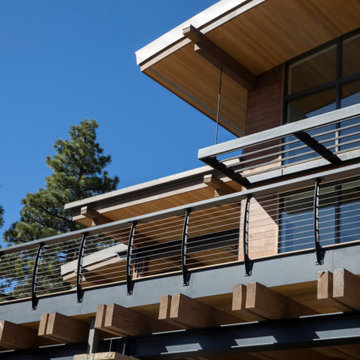
Large partially covered deck with curved cable railings and wide top rail. The deck has steel and wood beams with stone pillars.
Railings by www.Keuka-studios.com
Photography by Paul Dyer
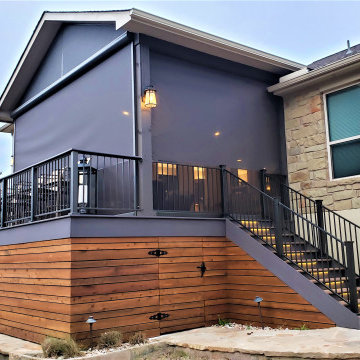
The homeowners had an electronic retractable screen system installed around the deck enclosure for protection from pests and the elements. They self-installed deck stair lighting. Two useful and beautiful additions!
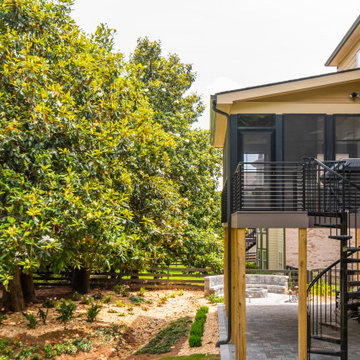
Convert the existing deck to a new indoor / outdoor space with retractable EZ Breeze windows for full enclosure, cable railing system for minimal view obstruction and space saving spiral staircase, fireplace for ambiance and cooler nights with LVP floor for worry and bug free entertainment
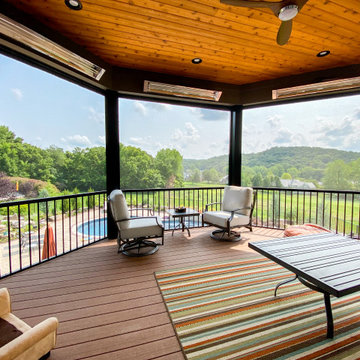
Pairing nicely with an existing pool is an open deck area, covered deck area, and under deck hot tub area. The Heartlands Custom Screen Room system is installed hand-in-hand with Universal Motions retractable vinyl walls. The vinyl walls help add privacy and prevent wind chill from entering the room. The covered space also include Infratech header mounted heaters.
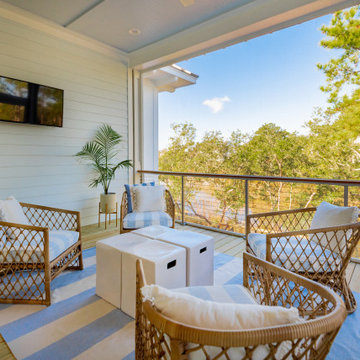
Inspired by the Dutch West Indies architecture of the tropics, this custom designed coastal home backs up to the Wando River marshes on Daniel Island. With expansive views from the observation tower of the ports and river, this Charleston, SC home packs in multiple modern, coastal design features on both the exterior & interior of the home.
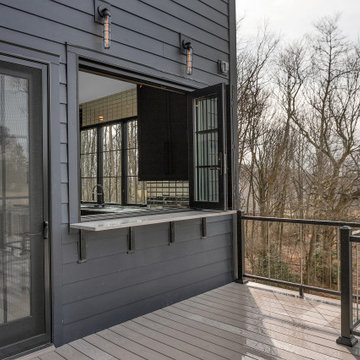
Indoor outdoor bar folding window
Foto på en mycket stor funkis terrass på baksidan av huset, med utekök, en pergola och räcke i metall
Foto på en mycket stor funkis terrass på baksidan av huset, med utekök, en pergola och räcke i metall
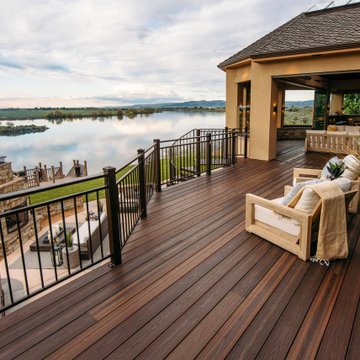
This balcony deck features Envision Outdoor Living Products. The composite decking is Rustic Walnut from our Distinction Collection.
Inspiration för en stor funkis terrass på baksidan av huset, med utekök och takförlängning
Inspiration för en stor funkis terrass på baksidan av huset, med utekök och takförlängning
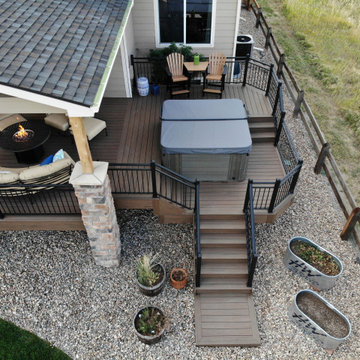
Walk out covered deck with plenty of space and a separate hot tub area. Stone columns, a fire pit, custom wrought iron railing and and landscaping round out this project.
1 407 foton på terrass
4
