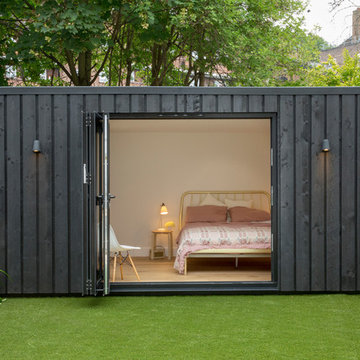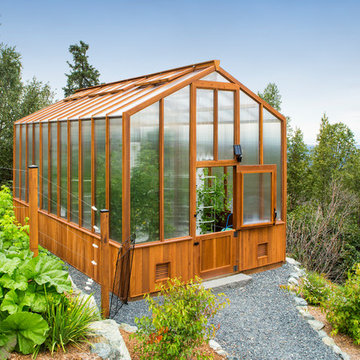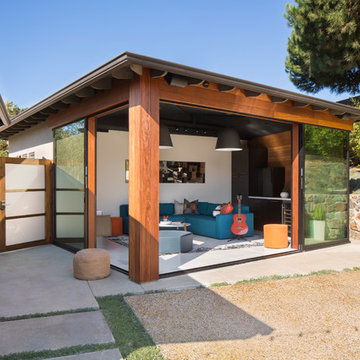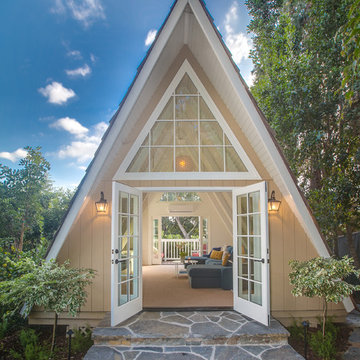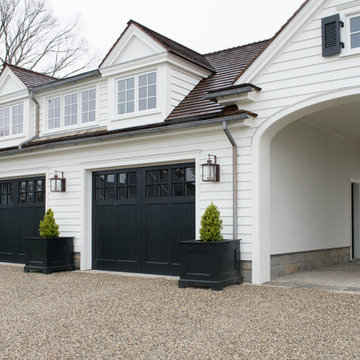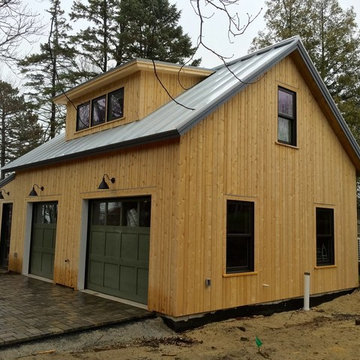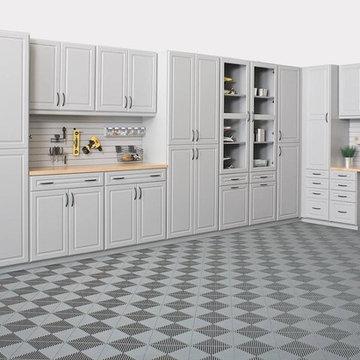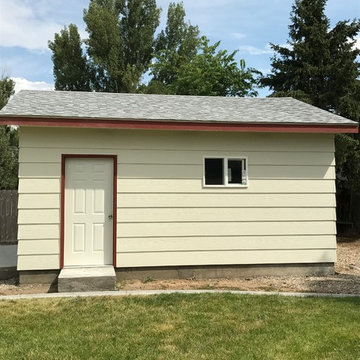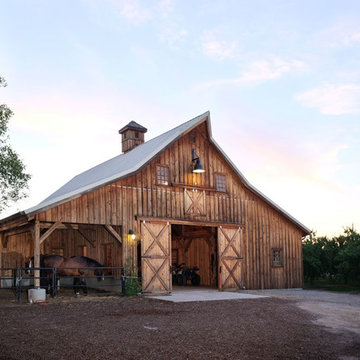32 898 foton på tillbyggd, fristående garage och förråd
Sortera efter:
Budget
Sortera efter:Populärt i dag
81 - 100 av 32 898 foton
Artikel 1 av 3
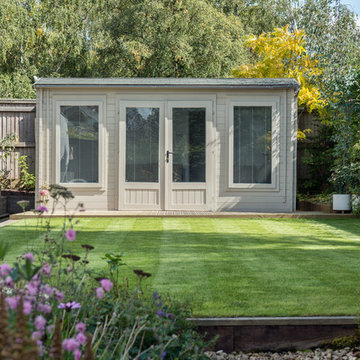
©2018 Martin Bennett
Exempel på ett mellanstort modernt fristående trädgårdsskjul
Exempel på ett mellanstort modernt fristående trädgårdsskjul
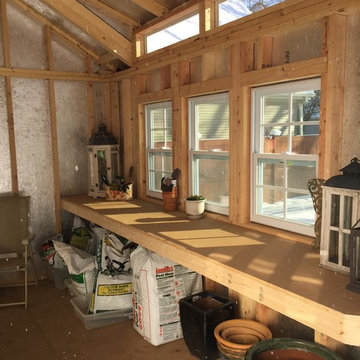
With a little online research, Karen found a few photos that inspired her potting shed. “The photo I found wasn’t even a Tuff Shed building, but working along side the Tuff Shed Design Consultant we were able to create my shed right down to the last detail.”
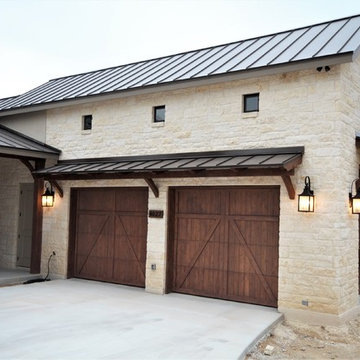
Texas stone home front exterior. Features white stone walls, concrete driveway, 2 car garage, metal roof, custom stone fireplace, and wood awnings.
Idéer för en mellanstor klassisk tillbyggd carport
Idéer för en mellanstor klassisk tillbyggd carport
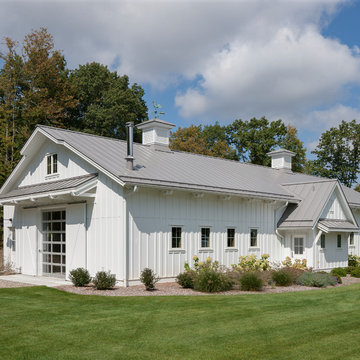
Exterior
Exempel på en mycket stor lantlig fristående garage och förråd
Exempel på en mycket stor lantlig fristående garage och förråd
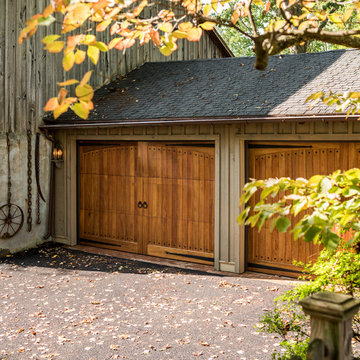
Angle Eye Photography
Inspiration för stora lantliga fristående tvåbils garager och förråd
Inspiration för stora lantliga fristående tvåbils garager och förråd
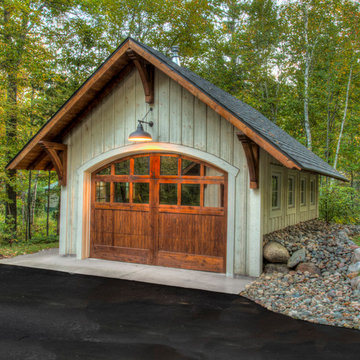
Rustik inredning av en mellanstor fristående enbils garage och förråd
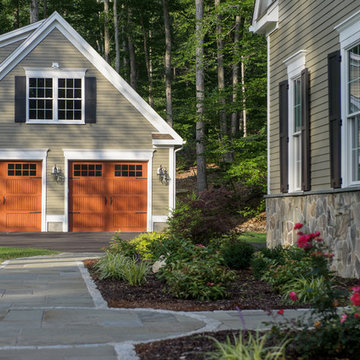
Inredning av ett klassiskt stort fristående tvåbils kontor, studio eller verkstad
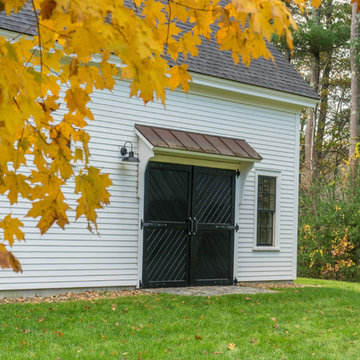
Eric Roth
Foto på ett stort lantligt fristående kontor, studio eller verkstad
Foto på ett stort lantligt fristående kontor, studio eller verkstad
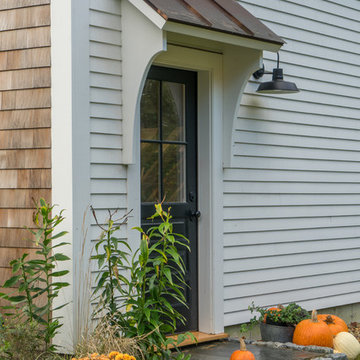
Eric Roth
Exempel på ett stort lantligt fristående kontor, studio eller verkstad
Exempel på ett stort lantligt fristående kontor, studio eller verkstad
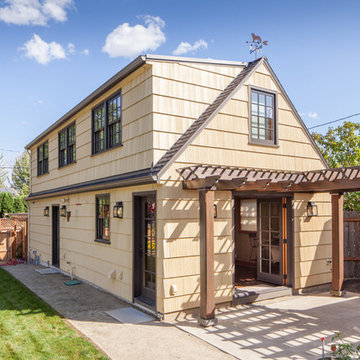
The homeowner of this old, detached garage wanted to create a functional living space with a kitchen, bathroom and second-story bedroom, while still maintaining a functional garage space. We salvaged hickory wood for the floors and built custom fir cabinets in the kitchen with patchwork tile backsplash and energy efficient appliances. As a historical home but without historical requirements, we had fun blending era-specific elements like traditional wood windows, French doors, and wood garage doors with modern elements like solar panels on the roof and accent lighting in the stair risers. In preparation for the next phase of construction (a full kitchen remodel and addition to the main house), we connected the plumbing between the main house and carriage house to make the project more cost-effective. We also built a new gate with custom stonework to match the trellis, expanded the patio between the main house and garage, and installed a gas fire pit to seamlessly tie the structures together and provide a year-round outdoor living space.
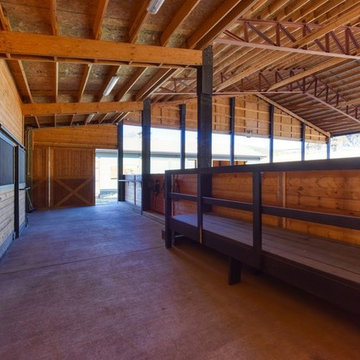
This covered riding arena in Shingle Springs, California houses a full horse arena, horse stalls and living quarters. The arena measures 60’ x 120’ (18 m x 36 m) and uses fully engineered clear-span steel trusses too support the roof. The ‘club’ addition measures 24’ x 120’ (7.3 m x 36 m) and provides viewing areas, horse stalls, wash bay(s) and additional storage. The owners of this structure also worked with their builder to incorporate living space into the building; a full kitchen, bathroom, bedroom and common living area are located within the club portion.
32 898 foton på tillbyggd, fristående garage och förråd
5
