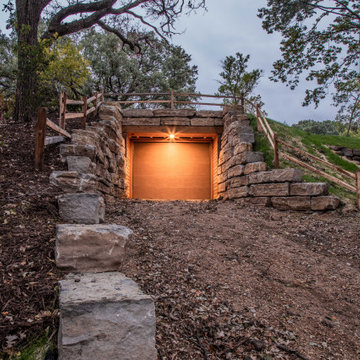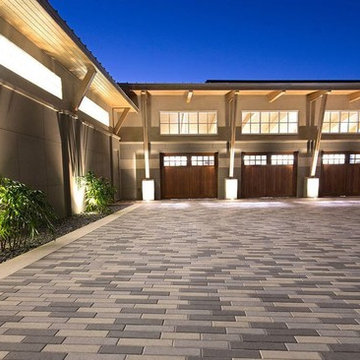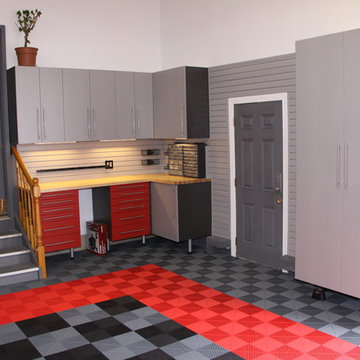1 165 foton på tillbyggd garage och förråd
Sortera efter:
Budget
Sortera efter:Populärt i dag
101 - 120 av 1 165 foton
Artikel 1 av 3
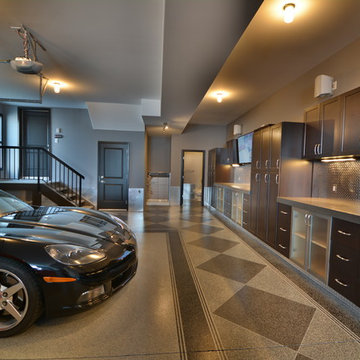
Checker plate back splashes on the cabinetry. Tile like patterned floor coating. Has a dogie wash shower & 2 piece bath. In floor hot water heating.
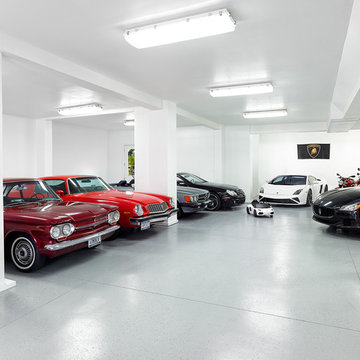
Daniel Island Golf Course - Charleston, SC
Lesesne Street Private Residence
Completed 2016
Photographer: Holger Obenaus
Facebook/Twitter/Instagram/Tumblr:
inkarchitecture
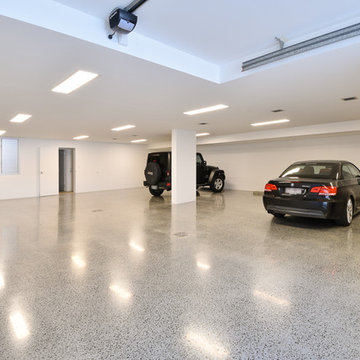
This home was built and designed to serve both the current and future generations of the family by being flexible to meet their ever changing needs. The home also needed to stand the test of time in terms of functionality and timelessness of style, be environmentally responsible, and conform and enhance the current streetscape and the suburb.
The home includes several sustainable features including an integrated control system to open and shut windows and monitor power resources. Because of these integrated technology features, this house won the CEDIA Best Integrated Home Worldwide 2016 Award.
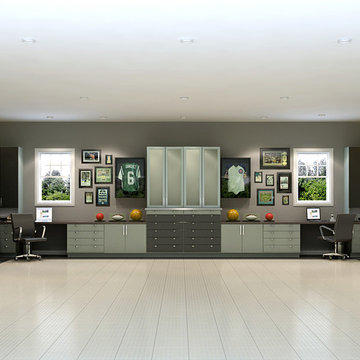
Brushed Aluminum and Grey Melamine office/garage/workspace
Idéer för stora funkis tillbyggda kontor, studior eller verkstäder
Idéer för stora funkis tillbyggda kontor, studior eller verkstäder
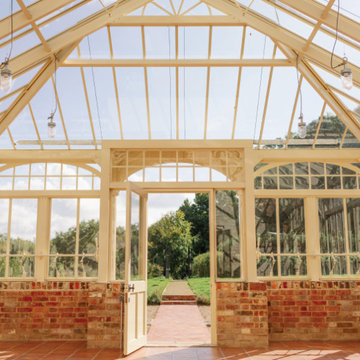
Our client had a desire to reinstate and recreate the unique wooden glasshouse that they were lucky enough to have in the grounds of their home, which they moved into around 20 years ago.
Our client decided to replace the structure in aluminium, as it is far more durable than wood, with very little maintenance.
The glasshouse no longer houses plants, but instead is available to hire for events and photoshoots. It is attached at the rear to the original wall which separates but also joins it to the original potting sheds and boiler house brickwork complex at the back, now restored and developed into beautifully furnished accommodation.
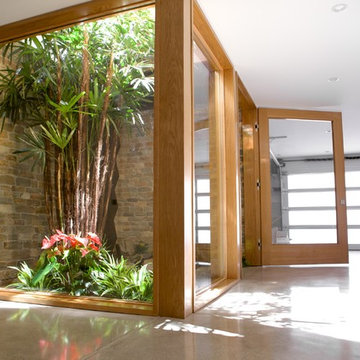
Light floods in through the stairwell above. This waterfall with trees brings the outside in this beach home.
Indoor waterfall in stairwell in Hermosa Beach, California.
Thoughtfully designed by Steve Lazar. DesignBuildbySouthSwell.com
Photography by Joel Silva
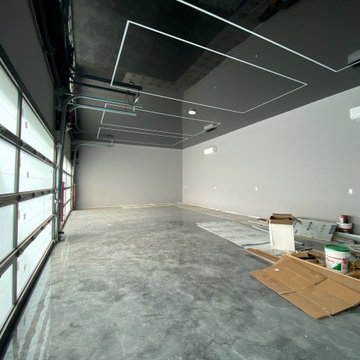
Bild på en stor funkis tillbyggd fyrbils garage och förråd
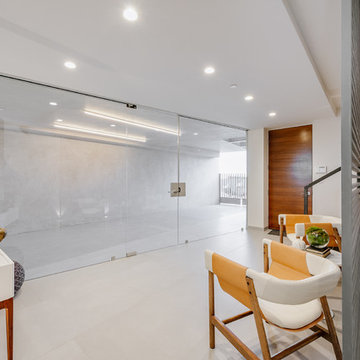
Idéer för att renovera en stor funkis tillbyggd enbils carport
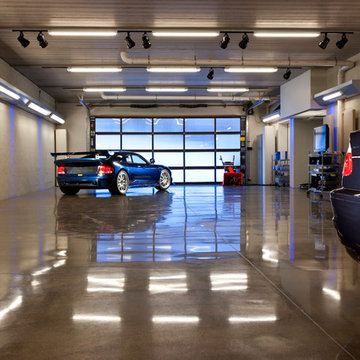
Don Wong
Idéer för mycket stora funkis tillbyggda trebils garager och förråd
Idéer för mycket stora funkis tillbyggda trebils garager och förråd
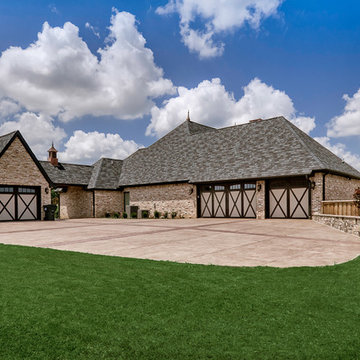
Kathy Hader
Idéer för att renovera en stor vintage tillbyggd fyrbils garage och förråd, med entrétak
Idéer för att renovera en stor vintage tillbyggd fyrbils garage och förråd, med entrétak
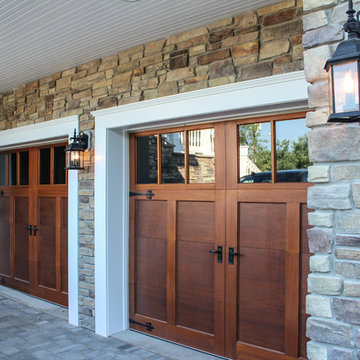
Columns meet trim to give an elegant look.
Idéer för en mycket stor klassisk tillbyggd garage och förråd
Idéer för en mycket stor klassisk tillbyggd garage och förråd
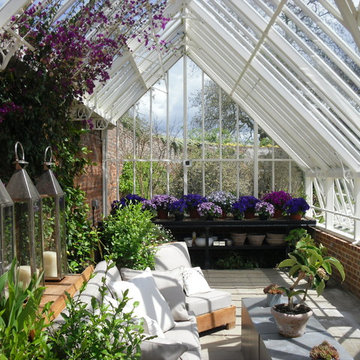
Alitex Anlehn-Gewächshaus
Innenansicht eines Anlehngewächshauses, dass als zusätzlicher Wohnraum "summer room" verwendet wird. Im Winter finden Pflanzen zum Überwintern genügend Platz.
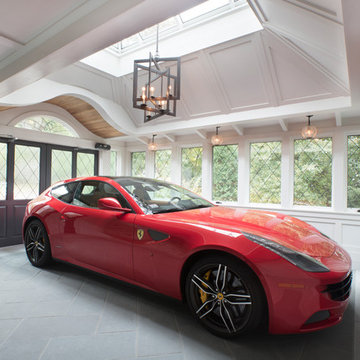
Idéer för mycket stora funkis tillbyggda tvåbils garager och förråd, med entrétak
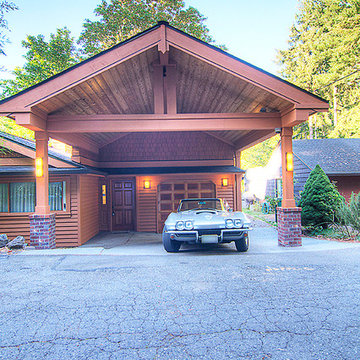
Tom Redner, Vivid Interiors
Inspiration för stora amerikanska tillbyggda enbils carportar
Inspiration för stora amerikanska tillbyggda enbils carportar
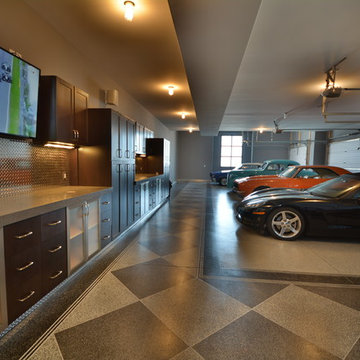
movable 60" HD TV.
Bild på en mycket stor industriell tillbyggd fyrbils garage och förråd
Bild på en mycket stor industriell tillbyggd fyrbils garage och förråd
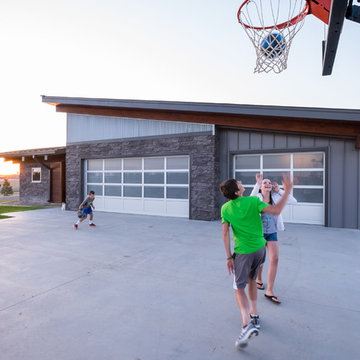
Braden Gunem
Idéer för stora funkis tillbyggda trebils kontor, studior eller verkstäder
Idéer för stora funkis tillbyggda trebils kontor, studior eller verkstäder
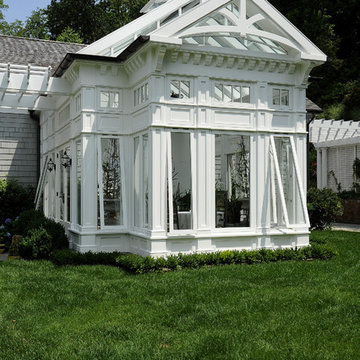
Architecture as a Backdrop for Living™
©2015 Carol Kurth Architecture, PC
www.carolkurtharchitects.com
(914) 234-2595 | Bedford, NY
Westchester Architect and Interior Designer
Photography by Peter Krupenye
Construction by Legacy Construction Northeast
1 165 foton på tillbyggd garage och förråd
6
