346 foton på toalett, med bänkskiva i akrylsten
Sortera efter:
Budget
Sortera efter:Populärt i dag
1 - 20 av 346 foton
Artikel 1 av 3

Paint on ceiling is Sherwin Williams Cyberspace, bathroom cabinet by Bertch, faucet is Moen's Eva. Wallpaper by Wallquest - Grass Effects.
Exempel på ett litet klassiskt vit vitt toalett, med släta luckor, svarta skåp, en toalettstol med separat cisternkåpa, grå väggar, ljust trägolv, ett integrerad handfat, bänkskiva i akrylsten och beiget golv
Exempel på ett litet klassiskt vit vitt toalett, med släta luckor, svarta skåp, en toalettstol med separat cisternkåpa, grå väggar, ljust trägolv, ett integrerad handfat, bänkskiva i akrylsten och beiget golv

Modern inredning av ett mellanstort vit vitt toalett, med släta luckor, svarta skåp, en toalettstol med hel cisternkåpa, klinkergolv i porslin, ett integrerad handfat, bänkskiva i akrylsten och beiget golv

Martin Knowles, Arden Interiors
Idéer för ett mellanstort modernt svart toalett, med släta luckor, skåp i ljust trä, ett fristående handfat, svart golv, svarta väggar, klinkergolv i porslin och bänkskiva i akrylsten
Idéer för ett mellanstort modernt svart toalett, med släta luckor, skåp i ljust trä, ett fristående handfat, svart golv, svarta väggar, klinkergolv i porslin och bänkskiva i akrylsten

This jewel of a powder room started with our homeowner's obsession with William Morris "Strawberry Thief" wallpaper. After assessing the Feng Shui, we discovered that this bathroom was in her Wealth area. So, we really went to town! Glam, luxury, and extravagance were the watchwords. We added her grandmother's antique mirror, brass fixtures, a brick floor, and voila! A small but mighty powder room.

Inspiration för moderna vitt toaletter, med grön kakel, keramikplattor, flerfärgade väggar, ljust trägolv, ett piedestal handfat och bänkskiva i akrylsten

Full gut renovation and facade restoration of an historic 1850s wood-frame townhouse. The current owners found the building as a decaying, vacant SRO (single room occupancy) dwelling with approximately 9 rooming units. The building has been converted to a two-family house with an owner’s triplex over a garden-level rental.
Due to the fact that the very little of the existing structure was serviceable and the change of occupancy necessitated major layout changes, nC2 was able to propose an especially creative and unconventional design for the triplex. This design centers around a continuous 2-run stair which connects the main living space on the parlor level to a family room on the second floor and, finally, to a studio space on the third, thus linking all of the public and semi-public spaces with a single architectural element. This scheme is further enhanced through the use of a wood-slat screen wall which functions as a guardrail for the stair as well as a light-filtering element tying all of the floors together, as well its culmination in a 5’ x 25’ skylight.

Dans cet appartement haussmannien de 100 m², nos clients souhaitaient pouvoir créer un espace pour accueillir leur deuxième enfant. Nous avons donc aménagé deux zones dans l’espace parental avec une chambre et un bureau, pour pouvoir les transformer en chambre d’enfant le moment venu.
Le salon reste épuré pour mettre en valeur les 3,40 mètres de hauteur sous plafond et ses superbes moulures. Une étagère sur mesure en chêne a été créée dans l’ancien passage d’une porte !
La cuisine Ikea devient très chic grâce à ses façades bicolores dans des tons de gris vert. Le plan de travail et la crédence en quartz apportent davantage de qualité et sa marie parfaitement avec l’ensemble en le mettant en valeur.
Pour finir, la salle de bain s’inscrit dans un style scandinave avec son meuble vasque en bois et ses teintes claires, avec des touches de noir mat qui apportent du contraste.

Modern inredning av ett mellanstort vit vitt toalett, med släta luckor, skåp i mellenmörkt trä, en vägghängd toalettstol, beige kakel, porslinskakel, beige väggar, klinkergolv i porslin, ett integrerad handfat, bänkskiva i akrylsten och beiget golv
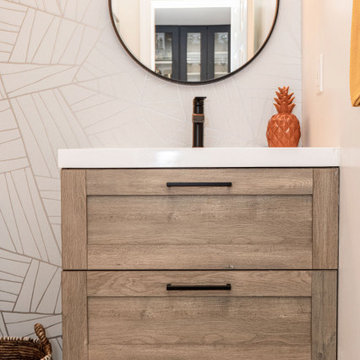
A boring powder room gets a rustic modern upgrade with a floating wood vanity, wallpaper accent wall, new modern floor tile and new accessories.
Inspiration för små moderna vitt toaletter, med skåp i shakerstil, skåp i slitet trä, en toalettstol med separat cisternkåpa, grå väggar, klinkergolv i porslin, ett integrerad handfat, bänkskiva i akrylsten och grått golv
Inspiration för små moderna vitt toaletter, med skåp i shakerstil, skåp i slitet trä, en toalettstol med separat cisternkåpa, grå väggar, klinkergolv i porslin, ett integrerad handfat, bänkskiva i akrylsten och grått golv

This powder room has beautiful damask wallpaper with painted wainscoting that looks so delicate next to the chrome vanity and beveled mirror!
Architect: Meyer Design
Photos: Jody Kmetz
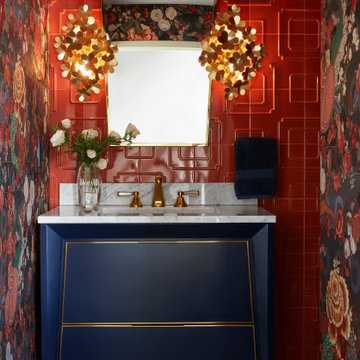
Sophisticated and full of color and texture, this powder bathroom is an absolute showstopper! Inspired by the heavily patterned wall covering, each element of this space ties into the bold design while creating a balance between whimsical and modern.
Photo: Zeke Ruelas
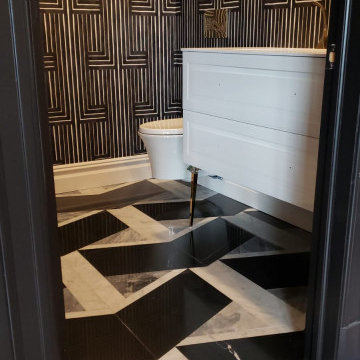
Foto på ett mellanstort funkis vit toalett, med vita skåp, en vägghängd toalettstol, flerfärgade väggar, mosaikgolv, ett integrerad handfat, bänkskiva i akrylsten och flerfärgat golv
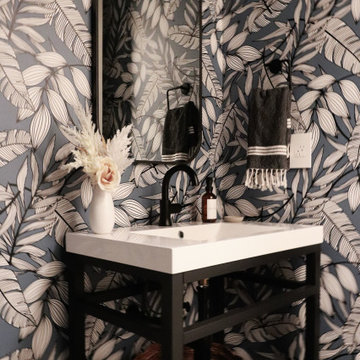
There is no better place for a mix of bold pattern, funky art, and vintage texture than a casual room that is tucked away - in this case, the powder room that is off the mudroom hallway. This is a delightful space that doesn't overpower the senses by sticking to a tight color scheme where blue is the only color on a black-and-white- base.
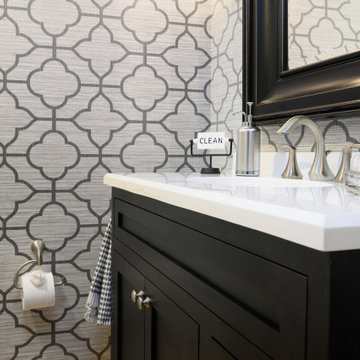
Paint on ceiling is Sherwin Williams Cyberspace, bathroom cabinet by Bertch, faucet is Moen's Eva. Wallpaper by Wallquest - Grass Effects.
Klassisk inredning av ett litet vit vitt toalett, med släta luckor, svarta skåp, en toalettstol med separat cisternkåpa, grå väggar, ljust trägolv, ett integrerad handfat, bänkskiva i akrylsten och beiget golv
Klassisk inredning av ett litet vit vitt toalett, med släta luckor, svarta skåp, en toalettstol med separat cisternkåpa, grå väggar, ljust trägolv, ett integrerad handfat, bänkskiva i akrylsten och beiget golv

This jewel of a powder room started with our homeowner's obsession with William Morris "Strawberry Thief" wallpaper. After assessing the Feng Shui, we discovered that this bathroom was in her Wealth area. So, we really went to town! Glam, luxury, and extravagance were the watchwords. We added her grandmother's antique mirror, brass fixtures, a brick floor, and voila! A small but mighty powder room.
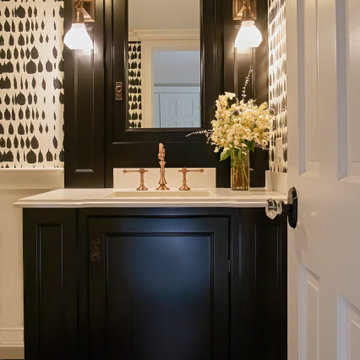
The powder room offer a surprise and a departure from the all the shades of blue in the surrounding rooms.
Copper faucet and light fixtures, and the dramatic wallpaper (once used in Mick Jagger's NYC apartment), is a fun surprise!

Nos clients ont fait l'acquisition de ce 135 m² afin d'y loger leur future famille. Le couple avait une certaine vision de leur intérieur idéal : de grands espaces de vie et de nombreux rangements.
Nos équipes ont donc traduit cette vision physiquement. Ainsi, l'appartement s'ouvre sur une entrée intemporelle où se dresse un meuble Ikea et une niche boisée. Éléments parfaits pour habiller le couloir et y ranger des éléments sans l'encombrer d'éléments extérieurs.
Les pièces de vie baignent dans la lumière. Au fond, il y a la cuisine, située à la place d'une ancienne chambre. Elle détonne de par sa singularité : un look contemporain avec ses façades grises et ses finitions en laiton sur fond de papier au style anglais.
Les rangements de la cuisine s'invitent jusqu'au premier salon comme un trait d'union parfait entre les 2 pièces.
Derrière une verrière coulissante, on trouve le 2e salon, lieu de détente ultime avec sa bibliothèque-meuble télé conçue sur-mesure par nos équipes.
Enfin, les SDB sont un exemple de notre savoir-faire ! Il y a celle destinée aux enfants : spacieuse, chaleureuse avec sa baignoire ovale. Et celle des parents : compacte et aux traits plus masculins avec ses touches de noir.
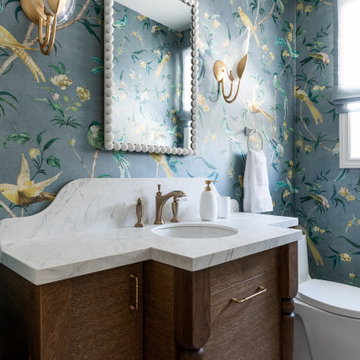
Inspiration för ett litet vintage vit vitt toalett, med släta luckor, skåp i mellenmörkt trä, en toalettstol med hel cisternkåpa, blå väggar, klinkergolv i porslin, ett undermonterad handfat, bänkskiva i akrylsten och grått golv

Inspiration för ett litet rustikt vit vitt toalett, med släta luckor, skåp i mellenmörkt trä, en toalettstol med separat cisternkåpa, beige väggar, skiffergolv, ett integrerad handfat, bänkskiva i akrylsten och grått golv

洗面台はアイカのカウンターと棚を組み合わせて、造作しました。TOTOの洗面ボウルは、手洗いや顔を洗うのもラクな広めのサイズ。
ご夫妻の身長差は約30cmあるため、洗面台の高さはよく使う人を想定して設定しました。
シンプルなミラー収納、洗面下の棚はオープンで、好きなようにカスタマイズして使えます。
Idéer för att renovera ett litet vintage grå grått toalett, med öppna hyllor, grå skåp, flerfärgad kakel, glaskakel, vita väggar, mellanmörkt trägolv, ett fristående handfat, bänkskiva i akrylsten och brunt golv
Idéer för att renovera ett litet vintage grå grått toalett, med öppna hyllor, grå skåp, flerfärgad kakel, glaskakel, vita väggar, mellanmörkt trägolv, ett fristående handfat, bänkskiva i akrylsten och brunt golv
346 foton på toalett, med bänkskiva i akrylsten
1