2 076 foton på toalett, med bänkskiva i akrylsten
Sortera efter:
Budget
Sortera efter:Populärt i dag
101 - 120 av 2 076 foton
Artikel 1 av 3

Inredning av ett maritimt litet toalett, med möbel-liknande, grå skåp, en toalettstol med hel cisternkåpa, grå kakel, keramikplattor, beige väggar, klinkergolv i keramik, ett fristående handfat, bänkskiva i akrylsten och grått golv

Joe Burull
Idéer för små vintage vitt toaletter, med blå skåp, en toalettstol med separat cisternkåpa, vit kakel, flerfärgade väggar, ett nedsänkt handfat, bänkskiva i akrylsten och luckor med profilerade fronter
Idéer för små vintage vitt toaletter, med blå skåp, en toalettstol med separat cisternkåpa, vit kakel, flerfärgade väggar, ett nedsänkt handfat, bänkskiva i akrylsten och luckor med profilerade fronter

Sandler Photo
Idéer för att renovera ett mellanstort medelhavsstil toalett, med ett undermonterad handfat, luckor med upphöjd panel, vita skåp, vit kakel, mosaik, flerfärgade väggar, bänkskiva i akrylsten, en toalettstol med separat cisternkåpa och marmorgolv
Idéer för att renovera ett mellanstort medelhavsstil toalett, med ett undermonterad handfat, luckor med upphöjd panel, vita skåp, vit kakel, mosaik, flerfärgade väggar, bänkskiva i akrylsten, en toalettstol med separat cisternkåpa och marmorgolv

A half bath near the front entry is expanded by roofing over an existing open air light well. The modern vanity with integral sink fits perfectly into this newly gained space. Directly above is a deep chute, created by refinishing the walls of the light well, and crowned with a skylight 2 story high on the roof. Custom woodwork in white oak and a wall hung toilet set the tone for simplicity and efficiency.
Bax+Towner photography

Contemporary Powder Room
Exempel på ett mellanstort modernt beige beige toalett, med släta luckor, skåp i mellenmörkt trä, en toalettstol med hel cisternkåpa, grå väggar, klinkergolv i porslin, ett undermonterad handfat, bänkskiva i akrylsten och beiget golv
Exempel på ett mellanstort modernt beige beige toalett, med släta luckor, skåp i mellenmörkt trä, en toalettstol med hel cisternkåpa, grå väggar, klinkergolv i porslin, ett undermonterad handfat, bänkskiva i akrylsten och beiget golv

Inspiration för ett stort funkis blå blått toalett, med släta luckor, vita skåp, en toalettstol med separat cisternkåpa, vita väggar, ljust trägolv, ett fristående handfat, bänkskiva i akrylsten och beiget golv
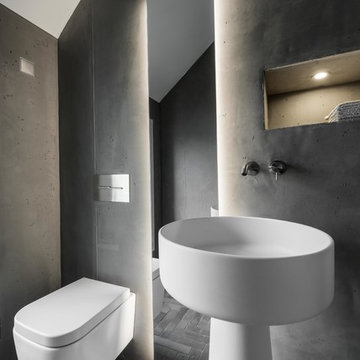
Das reduzierte Gäste-WC lebt von seinen horizontalen Linien in Form des langen Spiegels und des freistehenden Waschtisches aus Mineralwerkstoff.
ultramarin / frank jankowski fotografie, köln

An ombre-effect drips down the Artistic Tile wall mosaic, adding movement and character into this powder room. A custom vanity featuring a mother of pearl mosaic panel sits beautifully on acrylic legs, providing a floating effect while the fixtures add an elegant "twist." A grasscloth wallpaper maintains a soothing look with it's organic texture ina light blue hue.

Foto på ett mellanstort funkis vit toalett, med skåp i shakerstil, skåp i ljust trä, en toalettstol med hel cisternkåpa, ett undermonterad handfat och bänkskiva i akrylsten
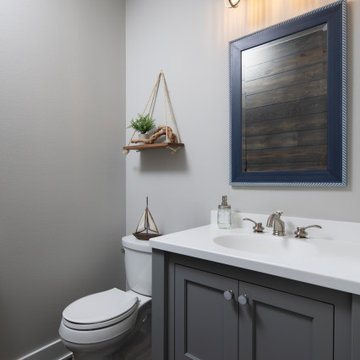
Lake decor powder room in shades of gray and white with a furniture style vanity and solid surface Corian sink counter top. Brush Nickel faucet and light fixture add a bit of sparkle. Hanging drift wood & boat rope shelf was a DIY project by home owner.

Exempel på ett litet modernt röd rött toalett, med en toalettstol med hel cisternkåpa, flerfärgad kakel, stenhäll, vita väggar, terrazzogolv, ett integrerad handfat, bänkskiva i akrylsten och flerfärgat golv

photos by Pedro Marti
For this project the client hired us to renovate the top unit of this two family brownstone located in the historic district of Bedstuy in Brooklyn, NY. The upper apartment of the house is a three story home of which the lower two floors were fully renovated. The Clients wanted to keep the historic charm and original detail of the home as well as the general historic layout. The main layout change was to move the kitchen from the top floor to what was previously a living room at the rear of the first floor, creating an open dining/kitchen area. The kitchen consists of a large island with a farmhouse sink and a wall of paneled white and gray cabinetry. The rear window in the kitchen was enlarged and two large French doors were installed which lead out to a new elevated ipe deck with a stair that leads down to the garden. A powder room on the parlor floor from a previous renovation was reduced in size to give extra square footage to the dining room, its main feature is a colorful butterfly wallpaper. On the second floor The existing bedrooms were maintained but the center of the floor was gutted to create an additional bathroom in a previous walk-in closet. This new bathroom is a large ensuite masterbath featuring a multicolored glass mosaic tile detail adjacent to a more classic subway tile. To make up for the lost closet space where the masterbath was installed we chose to install new French swinging doors with historic bubble glass beneath an arched entry to an alcove in the master bedroom thus creating a large walk-in closet while maintaining the light in the room.

A compact powder room with a lot of style and drama. Patterned tile and warm satin brass accents are encased in a crisp white venician plaster room topped by a dramatic black ceiling.

This hidden gem of a powder bath is tucked away behind a curved wall in the kitchen. Custom glass tile was selected to accentuate the glazed interior of the vessel sink. The colors of the tile were meant to coordinate with the bamboo trees just outside and bring a little of the outdoors inside. The window was frosted with a solar film for added privacy.

This home was built in 1904 in the historic district of Ladd’s Addition, Portland’s oldest planned residential development. Right Arm Construction remodeled the kitchen, entryway/pantry, powder bath and main bath. Also included was structural work in the basement and upgrading the plumbing and electrical.
Finishes include:
Countertops for all vanities- Pental Quartz, Color: Altea
Kitchen cabinetry: Custom: inlay, shaker style.
Trim: CVG Fir
Custom shelving in Kitchen-Fir with custom fabricated steel brackets
Bath Vanities: Custom: CVG Fir
Tile: United Tile
Powder Bath Floor: hex tile from Oregon Tile & Marble
Light Fixtures for Kitchen & Powder Room: Rejuvenation
Light Fixtures Bathroom: Schoolhouse Electric
Flooring: White Oak
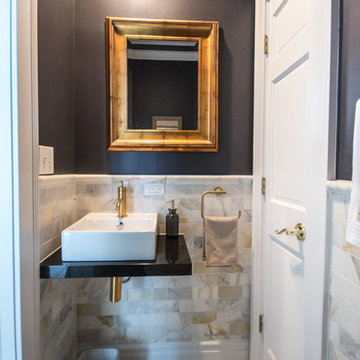
Photo by Charis Brice
Klassisk inredning av ett mellanstort toalett, med flerfärgad kakel, marmorkakel, grå väggar, klinkergolv i keramik, ett fristående handfat, bänkskiva i akrylsten, brunt golv och en toalettstol med separat cisternkåpa
Klassisk inredning av ett mellanstort toalett, med flerfärgad kakel, marmorkakel, grå väggar, klinkergolv i keramik, ett fristående handfat, bänkskiva i akrylsten, brunt golv och en toalettstol med separat cisternkåpa
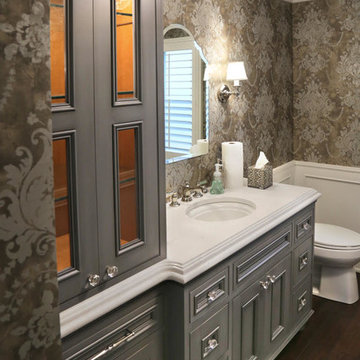
Idéer för att renovera ett mellanstort vintage toalett, med luckor med infälld panel, grå skåp, en toalettstol med hel cisternkåpa, flerfärgade väggar, mörkt trägolv, ett undermonterad handfat och bänkskiva i akrylsten

© Nick Novelli Photography
Foto på ett mellanstort vintage vit toalett, med släta luckor, vita skåp, en toalettstol med hel cisternkåpa, grå kakel, porslinskakel, grå väggar, klinkergolv i keramik, ett undermonterad handfat, bänkskiva i akrylsten och beiget golv
Foto på ett mellanstort vintage vit toalett, med släta luckor, vita skåp, en toalettstol med hel cisternkåpa, grå kakel, porslinskakel, grå väggar, klinkergolv i keramik, ett undermonterad handfat, bänkskiva i akrylsten och beiget golv
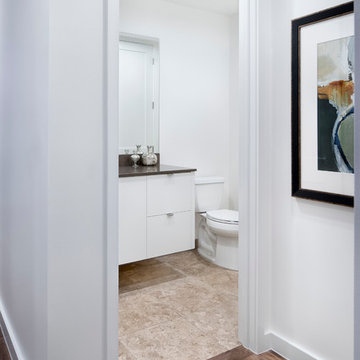
Idéer för små funkis toaletter, med släta luckor, vita skåp, en toalettstol med separat cisternkåpa, vita väggar, travertin golv, ett undermonterad handfat, bänkskiva i akrylsten och beiget golv

Powder Room in dark green glazed tile
Idéer för ett litet klassiskt vit toalett, med skåp i shakerstil, gröna skåp, en toalettstol med hel cisternkåpa, grön kakel, keramikplattor, gröna väggar, mellanmörkt trägolv, ett undermonterad handfat, bänkskiva i akrylsten och beiget golv
Idéer för ett litet klassiskt vit toalett, med skåp i shakerstil, gröna skåp, en toalettstol med hel cisternkåpa, grön kakel, keramikplattor, gröna väggar, mellanmörkt trägolv, ett undermonterad handfat, bänkskiva i akrylsten och beiget golv
2 076 foton på toalett, med bänkskiva i akrylsten
6