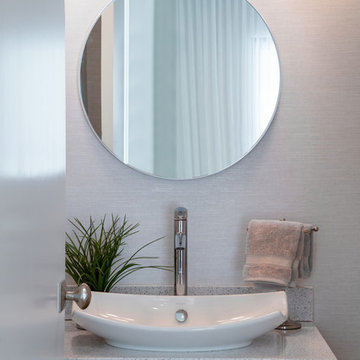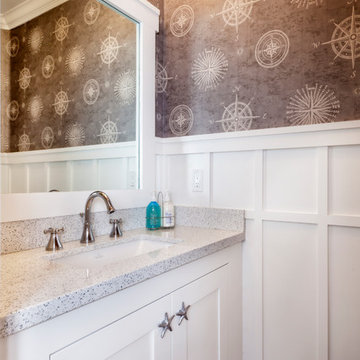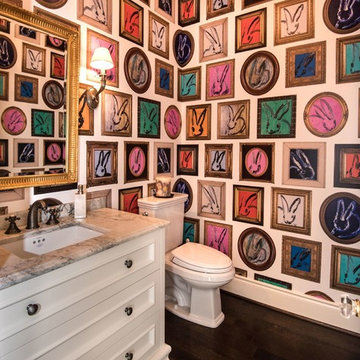1 015 foton på toalett, med bänkskiva i kvarts och brunt golv
Sortera efter:
Budget
Sortera efter:Populärt i dag
61 - 80 av 1 015 foton
Artikel 1 av 3

We utilized the space in this powder room more efficiently by fabricating a driftwood apron- front, floating sink base. The extra counter space gives guests more room room for a purse, when powdering their nose. Chunky crown molding, painted in fresh white balances the architecture.
With no natural light, it was imperative to have plenty of illumination. We chose a small chandelier with a dark weathered zinc finish and driftwood beads and coordinating double light sconce.
A natural rope mirror brings in the additional beach vibe and jute baskets store bathroom essentials and camouflages the plumbing.
Paint is Sherwin Williams, "Deep Sea Dive".

Our busy young homeowners were looking to move back to Indianapolis and considered building new, but they fell in love with the great bones of this Coppergate home. The home reflected different times and different lifestyles and had become poorly suited to contemporary living. We worked with Stacy Thompson of Compass Design for the design and finishing touches on this renovation. The makeover included improving the awkwardness of the front entrance into the dining room, lightening up the staircase with new spindles, treads and a brighter color scheme in the hall. New carpet and hardwoods throughout brought an enhanced consistency through the first floor. We were able to take two separate rooms and create one large sunroom with walls of windows and beautiful natural light to abound, with a custom designed fireplace. The downstairs powder received a much-needed makeover incorporating elegant transitional plumbing and lighting fixtures. In addition, we did a complete top-to-bottom makeover of the kitchen, including custom cabinetry, new appliances and plumbing and lighting fixtures. Soft gray tile and modern quartz countertops bring a clean, bright space for this family to enjoy. This delightful home, with its clean spaces and durable surfaces is a textbook example of how to take a solid but dull abode and turn it into a dream home for a young family.

Ryan Gamma Photography
Idéer för ett mellanstort modernt toalett, med släta luckor, grå skåp, en toalettstol med separat cisternkåpa, grå väggar, ljust trägolv, ett fristående handfat, bänkskiva i kvarts och brunt golv
Idéer för ett mellanstort modernt toalett, med släta luckor, grå skåp, en toalettstol med separat cisternkåpa, grå väggar, ljust trägolv, ett fristående handfat, bänkskiva i kvarts och brunt golv

Cherie Cordellos Photography
Inspiration för små maritima toaletter, med skåp i shakerstil, vita skåp, ett undermonterad handfat, bänkskiva i kvarts, grå väggar, mellanmörkt trägolv och brunt golv
Inspiration för små maritima toaletter, med skåp i shakerstil, vita skåp, ett undermonterad handfat, bänkskiva i kvarts, grå väggar, mellanmörkt trägolv och brunt golv

Mid-century modern custom beach home
Idéer för ett mellanstort modernt vit toalett, med släta luckor, skåp i mellenmörkt trä, grön kakel, cementkakel, vita väggar, ljust trägolv, ett fristående handfat, bänkskiva i kvarts och brunt golv
Idéer för ett mellanstort modernt vit toalett, med släta luckor, skåp i mellenmörkt trä, grön kakel, cementkakel, vita väggar, ljust trägolv, ett fristående handfat, bänkskiva i kvarts och brunt golv

The home's powder room with vessle sink with highlights of wall paper and ceramic tile on the walls.
Inredning av ett modernt mellanstort vit vitt toalett, med öppna hyllor, vita skåp, en toalettstol med separat cisternkåpa, vit kakel, keramikplattor, grå väggar, mellanmörkt trägolv, ett fristående handfat, bänkskiva i kvarts och brunt golv
Inredning av ett modernt mellanstort vit vitt toalett, med öppna hyllor, vita skåp, en toalettstol med separat cisternkåpa, vit kakel, keramikplattor, grå väggar, mellanmörkt trägolv, ett fristående handfat, bänkskiva i kvarts och brunt golv

total powder room remodel
Bild på ett rustikt brun brunt toalett, med skåp i mörkt trä, en toalettstol med separat cisternkåpa, beige kakel, keramikplattor, orange väggar, mörkt trägolv, ett undermonterad handfat, bänkskiva i kvarts och brunt golv
Bild på ett rustikt brun brunt toalett, med skåp i mörkt trä, en toalettstol med separat cisternkåpa, beige kakel, keramikplattor, orange väggar, mörkt trägolv, ett undermonterad handfat, bänkskiva i kvarts och brunt golv

Download our free ebook, Creating the Ideal Kitchen. DOWNLOAD NOW
This family from Wheaton was ready to remodel their kitchen, dining room and powder room. The project didn’t call for any structural or space planning changes but the makeover still had a massive impact on their home. The homeowners wanted to change their dated 1990’s brown speckled granite and light maple kitchen. They liked the welcoming feeling they got from the wood and warm tones in their current kitchen, but this style clashed with their vision of a deVOL type kitchen, a London-based furniture company. Their inspiration came from the country homes of the UK that mix the warmth of traditional detail with clean lines and modern updates.
To create their vision, we started with all new framed cabinets with a modified overlay painted in beautiful, understated colors. Our clients were adamant about “no white cabinets.” Instead we used an oyster color for the perimeter and a custom color match to a specific shade of green chosen by the homeowner. The use of a simple color pallet reduces the visual noise and allows the space to feel open and welcoming. We also painted the trim above the cabinets the same color to make the cabinets look taller. The room trim was painted a bright clean white to match the ceiling.
In true English fashion our clients are not coffee drinkers, but they LOVE tea. We created a tea station for them where they can prepare and serve tea. We added plenty of glass to showcase their tea mugs and adapted the cabinetry below to accommodate storage for their tea items. Function is also key for the English kitchen and the homeowners. They requested a deep farmhouse sink and a cabinet devoted to their heavy mixer because they bake a lot. We then got rid of the stovetop on the island and wall oven and replaced both of them with a range located against the far wall. This gives them plenty of space on the island to roll out dough and prepare any number of baked goods. We then removed the bifold pantry doors and created custom built-ins with plenty of usable storage for all their cooking and baking needs.
The client wanted a big change to the dining room but still wanted to use their own furniture and rug. We installed a toile-like wallpaper on the top half of the room and supported it with white wainscot paneling. We also changed out the light fixture, showing us once again that small changes can have a big impact.
As the final touch, we also re-did the powder room to be in line with the rest of the first floor. We had the new vanity painted in the same oyster color as the kitchen cabinets and then covered the walls in a whimsical patterned wallpaper. Although the homeowners like subtle neutral colors they were willing to go a bit bold in the powder room for something unexpected. For more design inspiration go to: www.kitchenstudio-ge.com

The powder bath floating vanity is wrapped with Cambria’s “Ironsbridge” pattern with a bottom white oak shelf for any out-of-sight extra storage needs. The vanity is combined with gold plumbing, a tall splash to ceiling backlit mirror, and a dark gray linen wallpaper to create a sophisticated and contrasting powder bath.

Windmere Family Powder Room Lee Jofa - Hunt Slonem bunny wallpaper Custom traditional vanity
Inredning av ett eklektiskt mellanstort grå grått toalett, med skåp i shakerstil, vita skåp, en toalettstol med separat cisternkåpa, vita väggar, mörkt trägolv, ett undermonterad handfat, bänkskiva i kvarts och brunt golv
Inredning av ett eklektiskt mellanstort grå grått toalett, med skåp i shakerstil, vita skåp, en toalettstol med separat cisternkåpa, vita väggar, mörkt trägolv, ett undermonterad handfat, bänkskiva i kvarts och brunt golv

Foto på ett litet funkis grå toalett, med släta luckor, skåp i mörkt trä, en toalettstol med hel cisternkåpa, vita väggar, ett fristående handfat, bänkskiva i kvarts och brunt golv

Inspiration för ett litet eklektiskt vit vitt toalett, med skåp i shakerstil, vita skåp, en toalettstol med hel cisternkåpa, blå kakel, rosa väggar, mellanmörkt trägolv, ett undermonterad handfat, bänkskiva i kvarts, brunt golv och perrakottakakel

Exempel på ett mellanstort modernt toalett, med öppna hyllor, grå skåp, en toalettstol med hel cisternkåpa, beige väggar, mörkt trägolv, ett väggmonterat handfat, bänkskiva i kvarts och brunt golv

Inspiration för ett litet vintage svart svart toalett, med skåp i shakerstil, svarta skåp, mellanmörkt trägolv, ett undermonterad handfat, bänkskiva i kvarts och brunt golv

Questo progetto comprendeva la ristrutturazione dei 3 bagni di una casa vacanza. In ogni bagno abbiamo utilizzato gli stessi materiali ed elementi per dare una continuità al nostro intervento: piastrelle smaltate a mano per i rivestimenti, mattonelle in cotto per i pavimenti, silestone per il piano, lampade da parete in ceramica e box doccia con scaffalatura in muratura. Per differenziali, abbiamo scelto un colore di smalto diverso per ogni bagno: beige per il bagno-lavanderia, verde acquamarina per il bagno della camera padronale e senape per il bagno invitati.

Maritim inredning av ett litet vit vitt toalett, med skåp i shakerstil, vita skåp, en toalettstol med separat cisternkåpa, vit kakel, keramikplattor, svarta väggar, mellanmörkt trägolv, ett undermonterad handfat, bänkskiva i kvarts och brunt golv

Exempel på ett litet lantligt vit vitt toalett, med skåp i shakerstil, grå skåp, en toalettstol med hel cisternkåpa, vita väggar, ljust trägolv, ett undermonterad handfat, bänkskiva i kvarts och brunt golv

Idéer för att renovera ett litet funkis vit vitt toalett, med möbel-liknande, svarta skåp, en toalettstol med hel cisternkåpa, gul kakel, stenhäll, gröna väggar, ljust trägolv, ett undermonterad handfat, bänkskiva i kvarts och brunt golv

smoked glass cone pendant
Bild på ett funkis vit vitt toalett, med skåp i shakerstil, bruna skåp, flerfärgad kakel, stenkakel, flerfärgade väggar, mellanmörkt trägolv, ett fristående handfat, bänkskiva i kvarts och brunt golv
Bild på ett funkis vit vitt toalett, med skåp i shakerstil, bruna skåp, flerfärgad kakel, stenkakel, flerfärgade väggar, mellanmörkt trägolv, ett fristående handfat, bänkskiva i kvarts och brunt golv

Cabinetry: Starmark Inset
Style: Lafontaine w/ Flush Frame and Five Piece Drawer Headers
Finish: Cherry Hazelnut
Countertop: (Contractor’s Own) Pietrasanta Gray
Sink: (Contractor’s Own)
Hardware: (Richelieu) Traditional Pulls in Antique Nickel
Designer: Devon Moore
Contractor: Stonik Services
1 015 foton på toalett, med bänkskiva i kvarts och brunt golv
4