1 750 foton på toalett, med bänkskiva i kvartsit och bänkskiva i travertin
Sortera efter:
Budget
Sortera efter:Populärt i dag
241 - 260 av 1 750 foton
Artikel 1 av 3

Bild på ett vintage beige beige toalett, med vita skåp, porslinskakel, vita väggar, klinkergolv i porslin, ett undermonterad handfat, bänkskiva i kvartsit och flerfärgat golv

Martha O'Hara Interiors, Interior Design & Photo Styling | Thompson Construction, Builder | Spacecrafting Photography, Photography
Please Note: All “related,” “similar,” and “sponsored” products tagged or listed by Houzz are not actual products pictured. They have not been approved by Martha O’Hara Interiors nor any of the professionals credited. For information about our work, please contact design@oharainteriors.com.
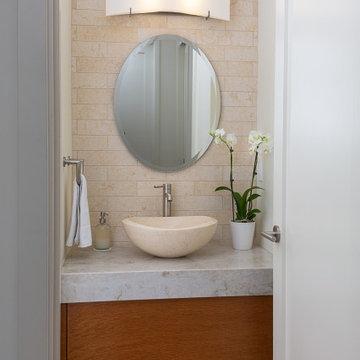
Inspiration för beige toaletter, med släta luckor, bruna skåp, en toalettstol med hel cisternkåpa, beige kakel, stenkakel, vita väggar, mörkt trägolv, ett fristående handfat, bänkskiva i kvartsit och brunt golv

Inspiration för ett stort funkis vit vitt toalett, med släta luckor, skåp i mellenmörkt trä, en toalettstol med separat cisternkåpa, vit kakel, keramikplattor, vita väggar, klinkergolv i keramik, ett fristående handfat, bänkskiva i kvartsit och svart golv
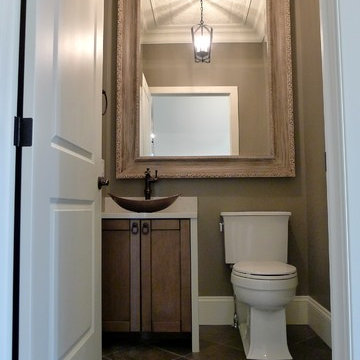
Bild på ett lantligt toalett, med skåp i shakerstil, skåp i mellenmörkt trä och bänkskiva i kvartsit
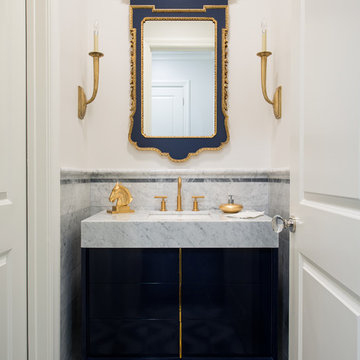
Idéer för vintage grått toaletter, med ett undermonterad handfat, möbel-liknande, blå skåp, bänkskiva i kvartsit, stenkakel, vita väggar, marmorgolv och grå kakel
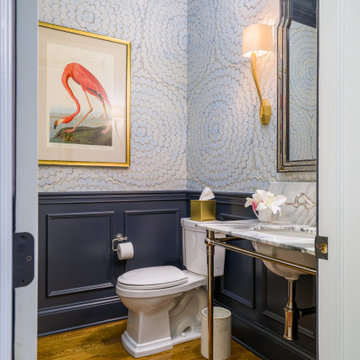
Partial gut and redesign of the Kitchen and Dining Room, including a floor plan modification of the Kitchen. Bespoke kitchen cabinetry design and custom modifications to existing cabinetry. Metal range hood design, along with furniture, wallpaper, and lighting updates throughout the first floor. Complete powder bathroom redesign including sink, plumbing, lighting, wallpaper, and accessories.
When our clients agreed to the navy and brass range hood we knew this kitchen would be a showstopper. There’s no underestimated what an unexpected punch of color can achieve.
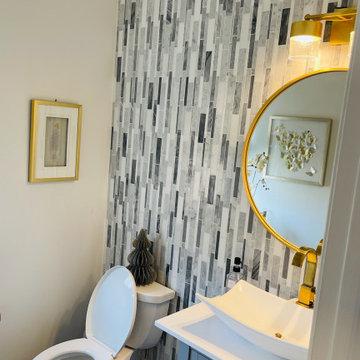
Modern Bath
Exempel på ett litet modernt vit vitt toalett, med möbel-liknande, grå skåp, flerfärgad kakel, marmorkakel och bänkskiva i kvartsit
Exempel på ett litet modernt vit vitt toalett, med möbel-liknande, grå skåp, flerfärgad kakel, marmorkakel och bänkskiva i kvartsit

A transitional powder room with a new pinwheel mosaic flooring and white wainscot rests just outside of the kitchen and family room.
Inredning av ett modernt litet vit vitt toalett, med möbel-liknande, vita skåp, en toalettstol med separat cisternkåpa, blå väggar, klinkergolv i porslin, ett undermonterad handfat, bänkskiva i kvartsit och vitt golv
Inredning av ett modernt litet vit vitt toalett, med möbel-liknande, vita skåp, en toalettstol med separat cisternkåpa, blå väggar, klinkergolv i porslin, ett undermonterad handfat, bänkskiva i kvartsit och vitt golv

Idéer för ett litet modernt vit toalett, med släta luckor, vita skåp, en toalettstol med separat cisternkåpa, blå kakel, klinkergolv i porslin, ett nedsänkt handfat, bänkskiva i kvartsit och beiget golv
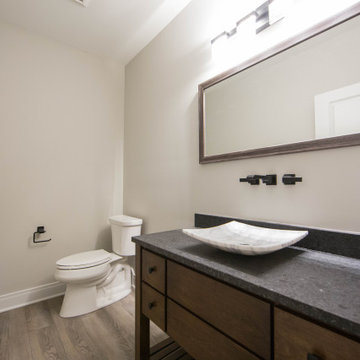
A second powder room featuring a vessel sink and wall mounted faucet.
Foto på ett litet funkis grå toalett, med släta luckor, bruna skåp, en toalettstol med separat cisternkåpa, beige väggar, mellanmörkt trägolv, ett fristående handfat, bänkskiva i kvartsit och brunt golv
Foto på ett litet funkis grå toalett, med släta luckor, bruna skåp, en toalettstol med separat cisternkåpa, beige väggar, mellanmörkt trägolv, ett fristående handfat, bänkskiva i kvartsit och brunt golv
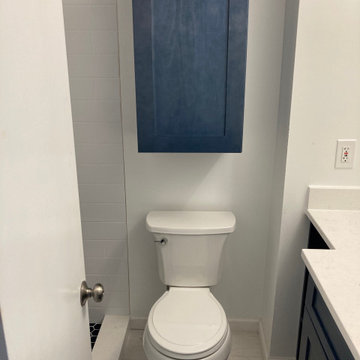
A Customized Space Saving Bathroom with a Blue and Gold Shaker style Vanity and Finish. Vanity Includes Custom Shelving and Carrara A Quartz with one Under mount sink. For extra storage we included the Over the Toilet Wall Cabinet. The Alcove Shower Stall has White subway Tile with white corner shelves and a Smoky Blue Shower Floor.
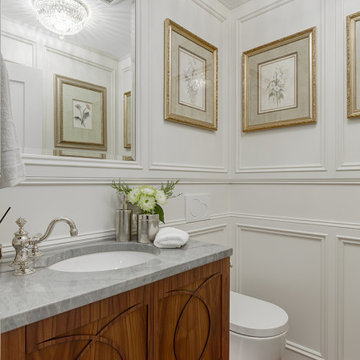
Exempel på ett klassiskt grå grått toalett, med möbel-liknande, bruna skåp, en vägghängd toalettstol, vita väggar, mellanmörkt trägolv, bänkskiva i kvartsit och brunt golv
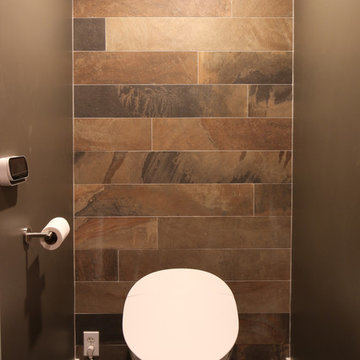
Idéer för små vintage grått toaletter, med släta luckor, skåp i mellenmörkt trä, en bidé, svart kakel, stenkakel, grå väggar, betonggolv, ett integrerad handfat, bänkskiva i kvartsit och grått golv

The powder room, shown here, exists just outside the kitchen. The vanity was built out of an old end table the homeowners already had. We remodeled it to accommodate the vessel sink.

Modern lines and chrome finishes mix with the deep stained wood paneled walls. This Powder Bath is a unique space, designed with a custom pedestal vanity - built in a tiered design to display a glass bowled vessel sink. It the perfect combination of funky designs, modern finishes and natural tones.
Erika Barczak, By Design Interiors, Inc.
Photo Credit: Michael Kaskel www.kaskelphoto.com
Builder: Roy Van Den Heuvel, Brand R Construction
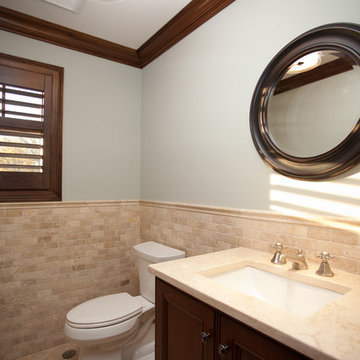
Inspiration för små moderna toaletter, med luckor med infälld panel, skåp i mörkt trä, en toalettstol med separat cisternkåpa, beige kakel, stenkakel, blå väggar, travertin golv, ett undermonterad handfat och bänkskiva i travertin

Renovation and restoration of a classic Eastlake row house in San Francisco. The historic façade was the only original element of the architecture that remained, the interiors having been gutted during successive remodels over years. In partnership with Angela Free Interior Design, we designed elegant interiors within a new envelope that restored the lost architecture of its former Victorian grandeur. Artisanal craftspeople were employed to recreate the complexity and beauty of a bygone era. The result was a complimentary blending of modern living within an architecturally significant interior.
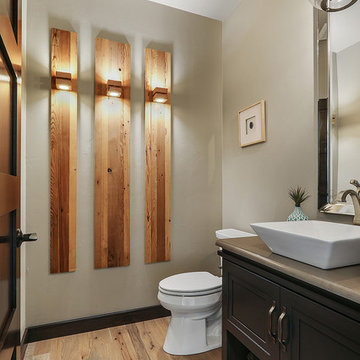
Klassisk inredning av ett stort toalett, med möbel-liknande, skåp i mörkt trä, grå väggar, ljust trägolv, ett fristående handfat, bänkskiva i kvartsit, brunt golv och en toalettstol med separat cisternkåpa

This project began with an entire penthouse floor of open raw space which the clients had the opportunity to section off the piece that suited them the best for their needs and desires. As the design firm on the space, LK Design was intricately involved in determining the borders of the space and the way the floor plan would be laid out. Taking advantage of the southwest corner of the floor, we were able to incorporate three large balconies, tremendous views, excellent light and a layout that was open and spacious. There is a large master suite with two large dressing rooms/closets, two additional bedrooms, one and a half additional bathrooms, an office space, hearth room and media room, as well as the large kitchen with oversized island, butler's pantry and large open living room. The clients are not traditional in their taste at all, but going completely modern with simple finishes and furnishings was not their style either. What was produced is a very contemporary space with a lot of visual excitement. Every room has its own distinct aura and yet the whole space flows seamlessly. From the arched cloud structure that floats over the dining room table to the cathedral type ceiling box over the kitchen island to the barrel ceiling in the master bedroom, LK Design created many features that are unique and help define each space. At the same time, the open living space is tied together with stone columns and built-in cabinetry which are repeated throughout that space. Comfort, luxury and beauty were the key factors in selecting furnishings for the clients. The goal was to provide furniture that complimented the space without fighting it.
1 750 foton på toalett, med bänkskiva i kvartsit och bänkskiva i travertin
13