183 foton på toalett, med mellanmörkt trägolv och bänkskiva i kvartsit
Sortera efter:
Budget
Sortera efter:Populärt i dag
1 - 20 av 183 foton
Artikel 1 av 3

WE LOVE TO DO UP THE POWDER ROOM, THIS IS ALWAYS A FUN SPACE TO PLAY WITH, AND IN THIS DESIGN WE WENT MOODY AND MODER. ADDING THE DARK TILES BEHIND THE TOILET, AND PAIRING THAT WITH THE DARK PENDANT LIGHT, AND THE THICKER EDGE DETAIL ON THE VANITY CREATES A SPACE THAT IS EASILY MAINTAINED AND ALSO BEAUTIFUL FOR YEARS TO COME!

Download our free ebook, Creating the Ideal Kitchen. DOWNLOAD NOW
The homeowners built their traditional Colonial style home 17 years’ ago. It was in great shape but needed some updating. Over the years, their taste had drifted into a more contemporary realm, and they wanted our help to bridge the gap between traditional and modern.
We decided the layout of the kitchen worked well in the space and the cabinets were in good shape, so we opted to do a refresh with the kitchen. The original kitchen had blond maple cabinets and granite countertops. This was also a great opportunity to make some updates to the functionality that they were hoping to accomplish.
After re-finishing all the first floor wood floors with a gray stain, which helped to remove some of the red tones from the red oak, we painted the cabinetry Benjamin Moore “Repose Gray” a very soft light gray. The new countertops are hardworking quartz, and the waterfall countertop to the left of the sink gives a bit of the contemporary flavor.
We reworked the refrigerator wall to create more pantry storage and eliminated the double oven in favor of a single oven and a steam oven. The existing cooktop was replaced with a new range paired with a Venetian plaster hood above. The glossy finish from the hood is echoed in the pendant lights. A touch of gold in the lighting and hardware adds some contrast to the gray and white. A theme we repeated down to the smallest detail illustrated by the Jason Wu faucet by Brizo with its similar touches of white and gold (the arrival of which we eagerly awaited for months due to ripples in the supply chain – but worth it!).
The original breakfast room was pleasant enough with its windows looking into the backyard. Now with its colorful window treatments, new blue chairs and sculptural light fixture, this space flows seamlessly into the kitchen and gives more of a punch to the space.
The original butler’s pantry was functional but was also starting to show its age. The new space was inspired by a wallpaper selection that our client had set aside as a possibility for a future project. It worked perfectly with our pallet and gave a fun eclectic vibe to this functional space. We eliminated some upper cabinets in favor of open shelving and painted the cabinetry in a high gloss finish, added a beautiful quartzite countertop and some statement lighting. The new room is anything but cookie cutter.
Next the mudroom. You can see a peek of the mudroom across the way from the butler’s pantry which got a facelift with new paint, tile floor, lighting and hardware. Simple updates but a dramatic change! The first floor powder room got the glam treatment with its own update of wainscoting, wallpaper, console sink, fixtures and artwork. A great little introduction to what’s to come in the rest of the home.
The whole first floor now flows together in a cohesive pallet of green and blue, reflects the homeowner’s desire for a more modern aesthetic, and feels like a thoughtful and intentional evolution. Our clients were wonderful to work with! Their style meshed perfectly with our brand aesthetic which created the opportunity for wonderful things to happen. We know they will enjoy their remodel for many years to come!
Photography by Margaret Rajic Photography

This traditional powder room gets a dramatic punch with a petite crystal chandelier, Graham and Brown Vintage Flock wallpaper above the wainscoting, and a black ceiling. The ceiling is Benjamin Moore's Twilight Zone 2127-10 in a pearl finish. White trim is a custom mix. Photo by Joseph St. Pierre.
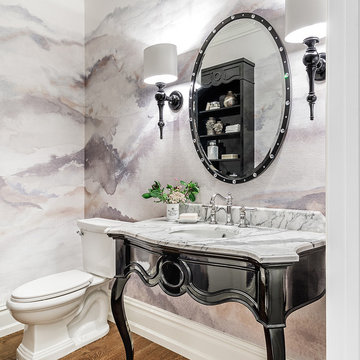
Joe Kwon Photography
Foto på ett mellanstort vintage toalett, med svarta skåp, lila väggar, mellanmörkt trägolv, ett undermonterad handfat, bänkskiva i kvartsit och brunt golv
Foto på ett mellanstort vintage toalett, med svarta skåp, lila väggar, mellanmörkt trägolv, ett undermonterad handfat, bänkskiva i kvartsit och brunt golv

The powder room received a full makeover with all finishings replace to create a warm and peaceful feeling.
Idéer för att renovera ett mellanstort nordiskt vit vitt toalett, med släta luckor, skåp i mellenmörkt trä, en toalettstol med hel cisternkåpa, vit kakel, keramikplattor, vita väggar, mellanmörkt trägolv, ett undermonterad handfat, bänkskiva i kvartsit och brunt golv
Idéer för att renovera ett mellanstort nordiskt vit vitt toalett, med släta luckor, skåp i mellenmörkt trä, en toalettstol med hel cisternkåpa, vit kakel, keramikplattor, vita väggar, mellanmörkt trägolv, ett undermonterad handfat, bänkskiva i kvartsit och brunt golv

White and bright combines with natural elements for a serene San Francisco Sunset Neighborhood experience.
Inspiration för små klassiska vitt toaletter, med skåp i shakerstil, grå skåp, en toalettstol med hel cisternkåpa, vit kakel, stenhäll, grå väggar, mellanmörkt trägolv, ett undermonterad handfat, bänkskiva i kvartsit och grått golv
Inspiration för små klassiska vitt toaletter, med skåp i shakerstil, grå skåp, en toalettstol med hel cisternkåpa, vit kakel, stenhäll, grå väggar, mellanmörkt trägolv, ett undermonterad handfat, bänkskiva i kvartsit och grått golv
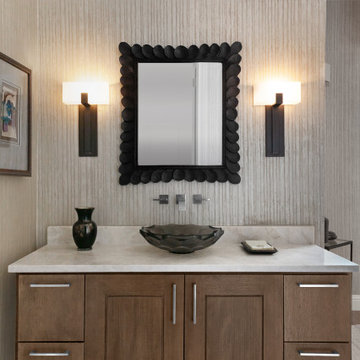
Foto på ett mellanstort vintage vit toalett, med bruna skåp, flerfärgade väggar, ett fristående handfat, brunt golv, skåp i shakerstil, mellanmörkt trägolv och bänkskiva i kvartsit

Picture Perfect House
Klassisk inredning av ett litet vit vitt toalett, med luckor med infälld panel, blå skåp, en toalettstol med separat cisternkåpa, mellanmörkt trägolv, ett undermonterad handfat, bänkskiva i kvartsit, brunt golv och beige väggar
Klassisk inredning av ett litet vit vitt toalett, med luckor med infälld panel, blå skåp, en toalettstol med separat cisternkåpa, mellanmörkt trägolv, ett undermonterad handfat, bänkskiva i kvartsit, brunt golv och beige väggar
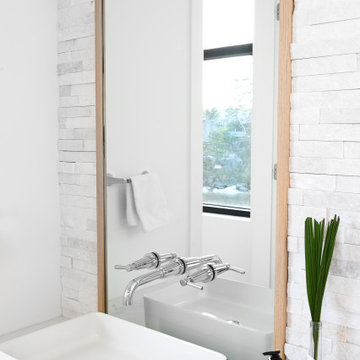
A contemporary west coast home inspired by its surrounding coastlines & greenbelt. With this busy family of all different professions, it was important to create optimal storage throughout the home to hide away odds & ends. A love of entertain made for a large kitchen, sophisticated wine storage & a pool table room for a hide away for the young adults. This space was curated for all ages of the home.
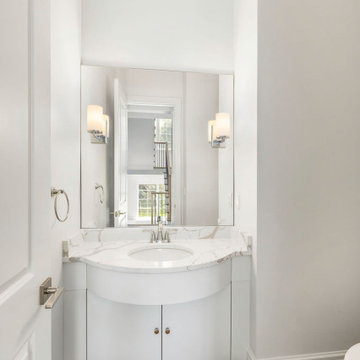
Elegant powder room featuring a custom cabinet with a quartzite countertop.
Bild på ett vit vitt toalett, med släta luckor, vita skåp, mellanmörkt trägolv, ett undermonterad handfat och bänkskiva i kvartsit
Bild på ett vit vitt toalett, med släta luckor, vita skåp, mellanmörkt trägolv, ett undermonterad handfat och bänkskiva i kvartsit
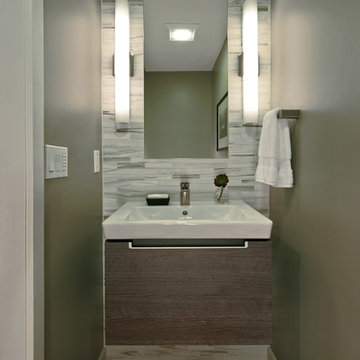
NW Architectural Photography, Designer Collaborative Interiors
Foto på ett litet 50 tals toalett, med bänkskiva i kvartsit, grön kakel, porslinskakel, gröna väggar, mellanmörkt trägolv, ett väggmonterat handfat och brunt golv
Foto på ett litet 50 tals toalett, med bänkskiva i kvartsit, grön kakel, porslinskakel, gröna väggar, mellanmörkt trägolv, ett väggmonterat handfat och brunt golv

Partial gut and redesign of the Kitchen and Dining Room, including a floor plan modification of the Kitchen. Bespoke kitchen cabinetry design and custom modifications to existing cabinetry. Metal range hood design, along with furniture, wallpaper, and lighting updates throughout the first floor. Complete powder bathroom redesign including sink, plumbing, lighting, wallpaper, and accessories.
When our clients agreed to the navy and brass range hood we knew this kitchen would be a showstopper. There’s no underestimated what an unexpected punch of color can achieve.

This small powder room is one of my favorite rooms in the house with this bold black and white wallpaper behind the vanity and the soft pink walls. The emerald green floating vanity was custom made by Prestige Cabinets of Virginia.

Kristada
Inspiration för ett mellanstort vintage vit vitt toalett, med möbel-liknande, blå skåp, en toalettstol med separat cisternkåpa, flerfärgade väggar, mellanmörkt trägolv, ett undermonterad handfat, bänkskiva i kvartsit och brunt golv
Inspiration för ett mellanstort vintage vit vitt toalett, med möbel-liknande, blå skåp, en toalettstol med separat cisternkåpa, flerfärgade väggar, mellanmörkt trägolv, ett undermonterad handfat, bänkskiva i kvartsit och brunt golv

Inredning av ett klassiskt stort toalett, med ett undermonterad handfat, möbel-liknande, vita skåp, bänkskiva i kvartsit, en toalettstol med separat cisternkåpa, flerfärgad kakel, glaskakel, mellanmörkt trägolv och beige väggar

Powder Bathroom
Idéer för små vintage vitt toaletter, med möbel-liknande, blå skåp, en toalettstol med separat cisternkåpa, blå väggar, mellanmörkt trägolv, ett undermonterad handfat, bänkskiva i kvartsit och grått golv
Idéer för små vintage vitt toaletter, med möbel-liknande, blå skåp, en toalettstol med separat cisternkåpa, blå väggar, mellanmörkt trägolv, ett undermonterad handfat, bänkskiva i kvartsit och grått golv
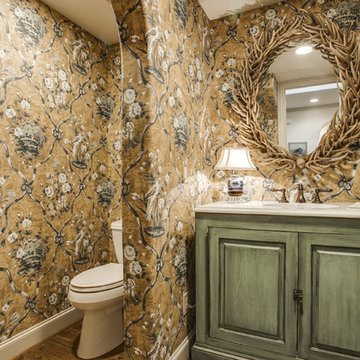
Shoot To Sell Photography
Exempel på ett litet toalett, med ett undermonterad handfat, möbel-liknande, gröna skåp, bänkskiva i kvartsit, en toalettstol med separat cisternkåpa och mellanmörkt trägolv
Exempel på ett litet toalett, med ett undermonterad handfat, möbel-liknande, gröna skåp, bänkskiva i kvartsit, en toalettstol med separat cisternkåpa och mellanmörkt trägolv

Alexandra Conn
Inredning av ett maritimt litet toalett, med luckor med infälld panel, blå skåp, vita väggar, mellanmörkt trägolv och bänkskiva i kvartsit
Inredning av ett maritimt litet toalett, med luckor med infälld panel, blå skåp, vita väggar, mellanmörkt trägolv och bänkskiva i kvartsit
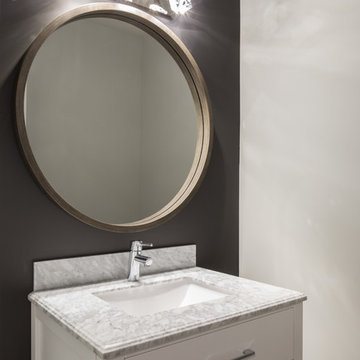
Powder Room
Inspiration för ett stort funkis grå grått toalett, med skåp i shakerstil, vita skåp, en toalettstol med hel cisternkåpa, vita väggar, mellanmörkt trägolv, ett väggmonterat handfat, bänkskiva i kvartsit och grått golv
Inspiration för ett stort funkis grå grått toalett, med skåp i shakerstil, vita skåp, en toalettstol med hel cisternkåpa, vita väggar, mellanmörkt trägolv, ett väggmonterat handfat, bänkskiva i kvartsit och grått golv
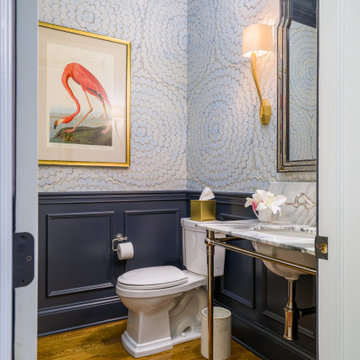
Partial gut and redesign of the Kitchen and Dining Room, including a floor plan modification of the Kitchen. Bespoke kitchen cabinetry design and custom modifications to existing cabinetry. Metal range hood design, along with furniture, wallpaper, and lighting updates throughout the first floor. Complete powder bathroom redesign including sink, plumbing, lighting, wallpaper, and accessories.
When our clients agreed to the navy and brass range hood we knew this kitchen would be a showstopper. There’s no underestimated what an unexpected punch of color can achieve.
183 foton på toalett, med mellanmörkt trägolv och bänkskiva i kvartsit
1