183 foton på toalett, med mellanmörkt trägolv och bänkskiva i kvartsit
Sortera efter:
Budget
Sortera efter:Populärt i dag
161 - 180 av 183 foton
Artikel 1 av 3
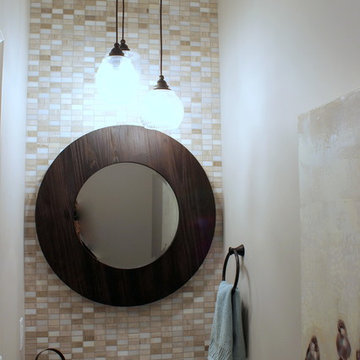
Idéer för ett litet amerikanskt vit toalett, med skåp i shakerstil, vita skåp, beige kakel, marmorkakel, grå väggar, mellanmörkt trägolv, ett undermonterad handfat, bänkskiva i kvartsit och brunt golv
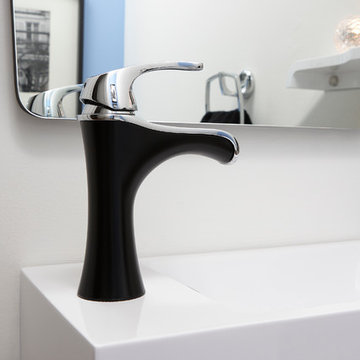
Photo by Valerie Wilcox
Inspiration för ett litet funkis toalett, med släta luckor, svarta skåp, vita väggar, mellanmörkt trägolv, ett integrerad handfat, bänkskiva i kvartsit och brunt golv
Inspiration för ett litet funkis toalett, med släta luckor, svarta skåp, vita väggar, mellanmörkt trägolv, ett integrerad handfat, bänkskiva i kvartsit och brunt golv
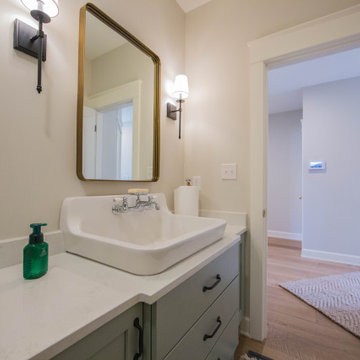
Updated fixtures, trip, vanity and sink all bring a fresh feel to the powder room.
Modern inredning av ett mellanstort vit vitt toalett, med släta luckor, gröna skåp, beige väggar, mellanmörkt trägolv, ett fristående handfat, bänkskiva i kvartsit och brunt golv
Modern inredning av ett mellanstort vit vitt toalett, med släta luckor, gröna skåp, beige väggar, mellanmörkt trägolv, ett fristående handfat, bänkskiva i kvartsit och brunt golv
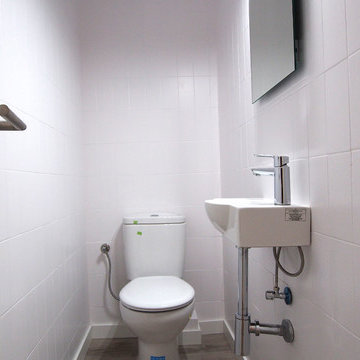
Glow Rehabilita
Inspiration för ett litet funkis toalett, med en vägghängd toalettstol, vit kakel, keramikplattor, vita väggar, mellanmörkt trägolv, ett väggmonterat handfat, bänkskiva i kvartsit och grått golv
Inspiration för ett litet funkis toalett, med en vägghängd toalettstol, vit kakel, keramikplattor, vita väggar, mellanmörkt trägolv, ett väggmonterat handfat, bänkskiva i kvartsit och grått golv
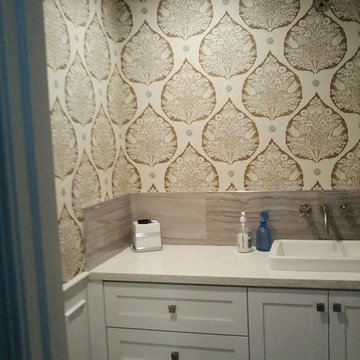
Kathy Walters
Eklektisk inredning av ett mellanstort toalett, med luckor med infälld panel, vita skåp, en toalettstol med separat cisternkåpa, beige kakel, vita väggar, mellanmörkt trägolv, ett avlångt handfat, bänkskiva i kvartsit och brunt golv
Eklektisk inredning av ett mellanstort toalett, med luckor med infälld panel, vita skåp, en toalettstol med separat cisternkåpa, beige kakel, vita väggar, mellanmörkt trägolv, ett avlångt handfat, bänkskiva i kvartsit och brunt golv
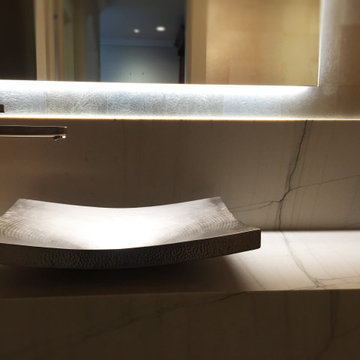
The Powder Room - a small space with big impact! A Mahogany soffit frames the wall hung quartzite vanity, back lit mirror and Bocci accent lighting reflect the ethereal glow of matte silver leaf wallcovering.
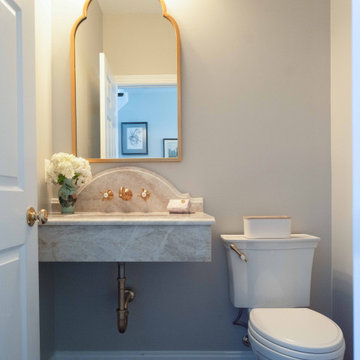
This powder room was updated with this beautiful quartzite wall hung vanity and gold faucet.
Inredning av ett toalett, med beige skåp, mellanmörkt trägolv och bänkskiva i kvartsit
Inredning av ett toalett, med beige skåp, mellanmörkt trägolv och bänkskiva i kvartsit
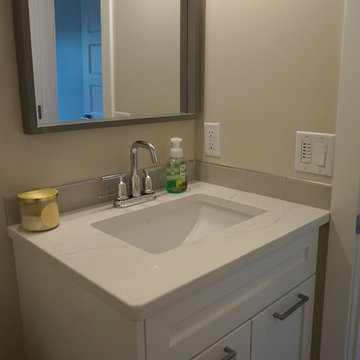
Klassisk inredning av ett litet toalett, med skåp i shakerstil, vita skåp, beige väggar, mellanmörkt trägolv, ett undermonterad handfat och bänkskiva i kvartsit
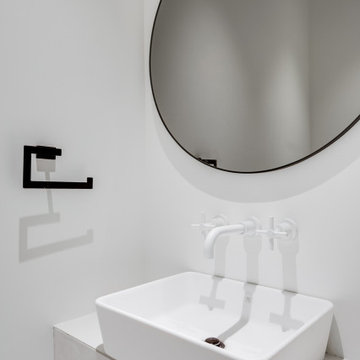
Idéer för ett litet klassiskt vit toalett, med släta luckor, vita skåp, en vägghängd toalettstol, vit kakel, porslinskakel, vita väggar, mellanmörkt trägolv, ett piedestal handfat och bänkskiva i kvartsit
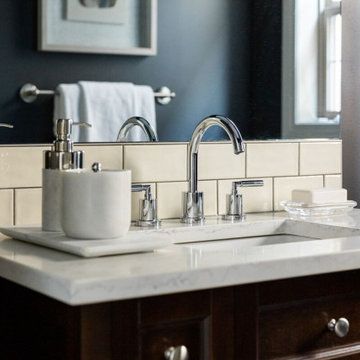
Modern inredning av ett mellanstort vit vitt toalett, med möbel-liknande, skåp i mörkt trä, en toalettstol med separat cisternkåpa, blå väggar, mellanmörkt trägolv, ett undermonterad handfat, bänkskiva i kvartsit och flerfärgat golv
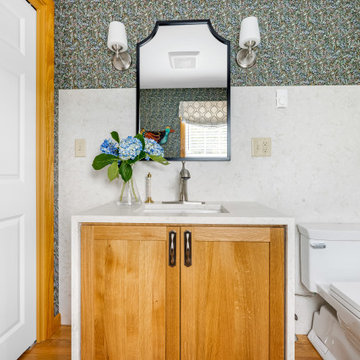
A small powder room boasts a vibrant wallpaper and sleek custom-made vanity and stone wall treatment. Behind the bi-fold doors is a laundry closet with coordinating custom cabinetry.
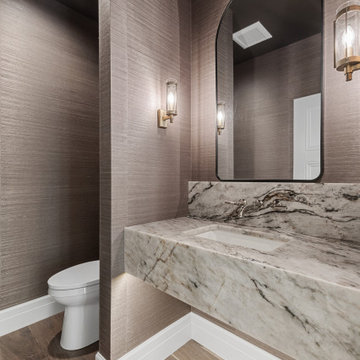
Idéer för vintage toaletter, med en toalettstol med hel cisternkåpa, bruna väggar, mellanmörkt trägolv, ett undermonterad handfat, bänkskiva i kvartsit och brunt golv

Download our free ebook, Creating the Ideal Kitchen. DOWNLOAD NOW
The homeowners built their traditional Colonial style home 17 years’ ago. It was in great shape but needed some updating. Over the years, their taste had drifted into a more contemporary realm, and they wanted our help to bridge the gap between traditional and modern.
We decided the layout of the kitchen worked well in the space and the cabinets were in good shape, so we opted to do a refresh with the kitchen. The original kitchen had blond maple cabinets and granite countertops. This was also a great opportunity to make some updates to the functionality that they were hoping to accomplish.
After re-finishing all the first floor wood floors with a gray stain, which helped to remove some of the red tones from the red oak, we painted the cabinetry Benjamin Moore “Repose Gray” a very soft light gray. The new countertops are hardworking quartz, and the waterfall countertop to the left of the sink gives a bit of the contemporary flavor.
We reworked the refrigerator wall to create more pantry storage and eliminated the double oven in favor of a single oven and a steam oven. The existing cooktop was replaced with a new range paired with a Venetian plaster hood above. The glossy finish from the hood is echoed in the pendant lights. A touch of gold in the lighting and hardware adds some contrast to the gray and white. A theme we repeated down to the smallest detail illustrated by the Jason Wu faucet by Brizo with its similar touches of white and gold (the arrival of which we eagerly awaited for months due to ripples in the supply chain – but worth it!).
The original breakfast room was pleasant enough with its windows looking into the backyard. Now with its colorful window treatments, new blue chairs and sculptural light fixture, this space flows seamlessly into the kitchen and gives more of a punch to the space.
The original butler’s pantry was functional but was also starting to show its age. The new space was inspired by a wallpaper selection that our client had set aside as a possibility for a future project. It worked perfectly with our pallet and gave a fun eclectic vibe to this functional space. We eliminated some upper cabinets in favor of open shelving and painted the cabinetry in a high gloss finish, added a beautiful quartzite countertop and some statement lighting. The new room is anything but cookie cutter.
Next the mudroom. You can see a peek of the mudroom across the way from the butler’s pantry which got a facelift with new paint, tile floor, lighting and hardware. Simple updates but a dramatic change! The first floor powder room got the glam treatment with its own update of wainscoting, wallpaper, console sink, fixtures and artwork. A great little introduction to what’s to come in the rest of the home.
The whole first floor now flows together in a cohesive pallet of green and blue, reflects the homeowner’s desire for a more modern aesthetic, and feels like a thoughtful and intentional evolution. Our clients were wonderful to work with! Their style meshed perfectly with our brand aesthetic which created the opportunity for wonderful things to happen. We know they will enjoy their remodel for many years to come!
Photography by Margaret Rajic Photography

White and bright combines with natural elements for a serene San Francisco Sunset Neighborhood experience.
Foto på ett litet vintage vit toalett, med skåp i shakerstil, grå skåp, en toalettstol med hel cisternkåpa, vit kakel, stenhäll, grå väggar, mellanmörkt trägolv, ett undermonterad handfat, bänkskiva i kvartsit och grått golv
Foto på ett litet vintage vit toalett, med skåp i shakerstil, grå skåp, en toalettstol med hel cisternkåpa, vit kakel, stenhäll, grå väggar, mellanmörkt trägolv, ett undermonterad handfat, bänkskiva i kvartsit och grått golv
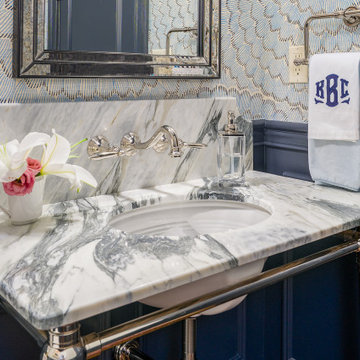
Partial gut and redesign of the Kitchen and Dining Room, including a floor plan modification of the Kitchen. Bespoke kitchen cabinetry design and custom modifications to existing cabinetry. Metal range hood design, along with furniture, wallpaper, and lighting updates throughout the first floor. Complete powder bathroom redesign including sink, plumbing, lighting, wallpaper, and accessories.
When our clients agreed to the navy and brass range hood we knew this kitchen would be a showstopper. There’s no underestimated what an unexpected punch of color can achieve.
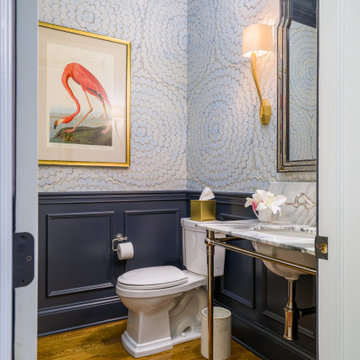
Partial gut and redesign of the Kitchen and Dining Room, including a floor plan modification of the Kitchen. Bespoke kitchen cabinetry design and custom modifications to existing cabinetry. Metal range hood design, along with furniture, wallpaper, and lighting updates throughout the first floor. Complete powder bathroom redesign including sink, plumbing, lighting, wallpaper, and accessories.
When our clients agreed to the navy and brass range hood we knew this kitchen would be a showstopper. There’s no underestimated what an unexpected punch of color can achieve.
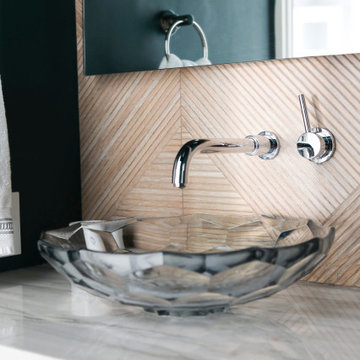
Idéer för mellanstora vintage grått toaletter, med skåp i shakerstil, vita skåp, en toalettstol med separat cisternkåpa, brun kakel, porslinskakel, gröna väggar, mellanmörkt trägolv, ett fristående handfat, bänkskiva i kvartsit och brunt golv
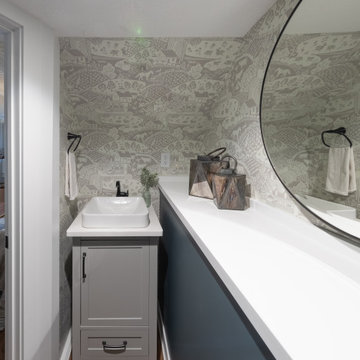
Idéer för att renovera ett litet lantligt vit vitt toalett, med skåp i shakerstil, grå skåp, grå väggar, mellanmörkt trägolv, ett fristående handfat, bänkskiva i kvartsit och brunt golv
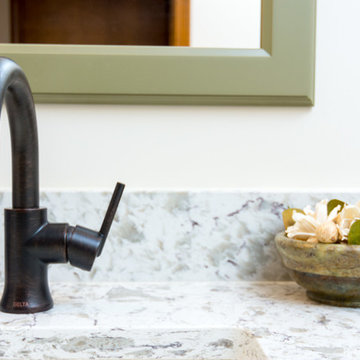
Goals
Our clients wished to update the look of their kitchen and create a more open layout that was bright and inviting.
Our Design Solution
Our design solution was to remove the wall cabinets between the kitchen and dining area and to use a warm almond color to make the kitchen really open and inviting. We used bronze light fixtures and created a unique peninsula to create an up-to-date kitchen.
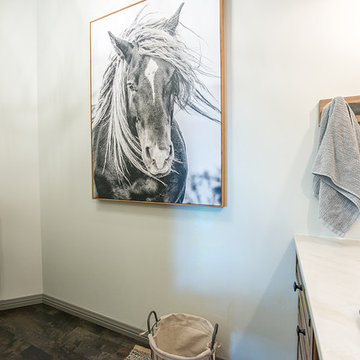
After Photos
Rustik inredning av ett mellanstort vit vitt toalett, med luckor med upphöjd panel, skåp i slitet trä, en toalettstol med separat cisternkåpa, flerfärgad kakel, keramikplattor, vita väggar, mellanmörkt trägolv, ett nedsänkt handfat, bänkskiva i kvartsit och grått golv
Rustik inredning av ett mellanstort vit vitt toalett, med luckor med upphöjd panel, skåp i slitet trä, en toalettstol med separat cisternkåpa, flerfärgad kakel, keramikplattor, vita väggar, mellanmörkt trägolv, ett nedsänkt handfat, bänkskiva i kvartsit och grått golv
183 foton på toalett, med mellanmörkt trägolv och bänkskiva i kvartsit
9