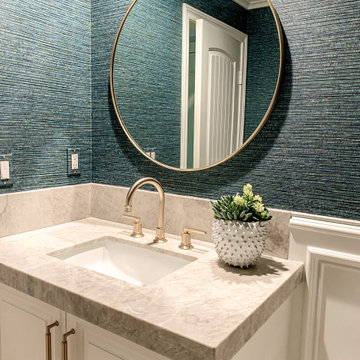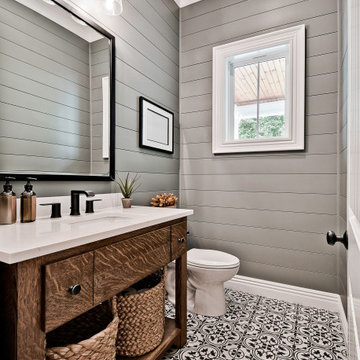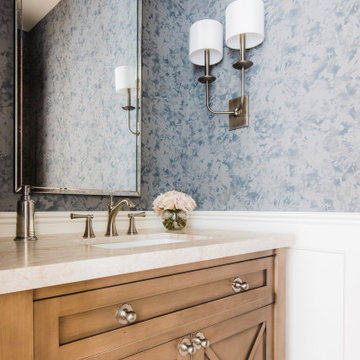238 foton på toalett, med bänkskiva i kvartsit
Sortera efter:
Budget
Sortera efter:Populärt i dag
1 - 20 av 238 foton
Artikel 1 av 3

Powder Bathroom
Idéer för små vintage vitt toaletter, med möbel-liknande, blå skåp, en toalettstol med separat cisternkåpa, blå väggar, mellanmörkt trägolv, ett undermonterad handfat, bänkskiva i kvartsit och grått golv
Idéer för små vintage vitt toaletter, med möbel-liknande, blå skåp, en toalettstol med separat cisternkåpa, blå väggar, mellanmörkt trägolv, ett undermonterad handfat, bänkskiva i kvartsit och grått golv

This small powder room is one of my favorite rooms in the house with this bold black and white wallpaper behind the vanity and the soft pink walls. The emerald green floating vanity was custom made by Prestige Cabinets of Virginia.

Cloakroom design
Idéer för ett stort modernt beige toalett, med skåp i shakerstil, svarta skåp, en vägghängd toalettstol, ett nedsänkt handfat, bänkskiva i kvartsit och grått golv
Idéer för ett stort modernt beige toalett, med skåp i shakerstil, svarta skåp, en vägghängd toalettstol, ett nedsänkt handfat, bänkskiva i kvartsit och grått golv

Idéer för ett mellanstort maritimt vit toalett, med skåp i shakerstil, vita skåp, en toalettstol med separat cisternkåpa, grå väggar, mellanmörkt trägolv, ett undermonterad handfat, bänkskiva i kvartsit och brunt golv

Inspiration för ett litet maritimt vit vitt toalett, med luckor med infälld panel, vita skåp, en toalettstol med separat cisternkåpa, blå väggar, ljust trägolv, ett nedsänkt handfat och bänkskiva i kvartsit

This project began with an entire penthouse floor of open raw space which the clients had the opportunity to section off the piece that suited them the best for their needs and desires. As the design firm on the space, LK Design was intricately involved in determining the borders of the space and the way the floor plan would be laid out. Taking advantage of the southwest corner of the floor, we were able to incorporate three large balconies, tremendous views, excellent light and a layout that was open and spacious. There is a large master suite with two large dressing rooms/closets, two additional bedrooms, one and a half additional bathrooms, an office space, hearth room and media room, as well as the large kitchen with oversized island, butler's pantry and large open living room. The clients are not traditional in their taste at all, but going completely modern with simple finishes and furnishings was not their style either. What was produced is a very contemporary space with a lot of visual excitement. Every room has its own distinct aura and yet the whole space flows seamlessly. From the arched cloud structure that floats over the dining room table to the cathedral type ceiling box over the kitchen island to the barrel ceiling in the master bedroom, LK Design created many features that are unique and help define each space. At the same time, the open living space is tied together with stone columns and built-in cabinetry which are repeated throughout that space. Comfort, luxury and beauty were the key factors in selecting furnishings for the clients. The goal was to provide furniture that complimented the space without fighting it.

Idéer för att renovera ett litet funkis toalett, med vita skåp och bänkskiva i kvartsit

Inspiration för små 50 tals vitt toaletter, med släta luckor, skåp i ljust trä, en toalettstol med separat cisternkåpa, vita väggar, mörkt trägolv, ett fristående handfat, bänkskiva i kvartsit och brunt golv

such a fun podwer room added to ths first floor
Inredning av ett klassiskt litet vit vitt toalett, med släta luckor, skåp i mellenmörkt trä, grön kakel, flerfärgade väggar, ett undermonterad handfat och bänkskiva i kvartsit
Inredning av ett klassiskt litet vit vitt toalett, med släta luckor, skåp i mellenmörkt trä, grön kakel, flerfärgade väggar, ett undermonterad handfat och bänkskiva i kvartsit

© Lassiter Photography | ReVisionCharlotte.com
Exempel på ett mellanstort lantligt grå grått toalett, med skåp i shakerstil, skåp i mellenmörkt trä, flerfärgade väggar, klinkergolv i porslin, ett undermonterad handfat, bänkskiva i kvartsit och grått golv
Exempel på ett mellanstort lantligt grå grått toalett, med skåp i shakerstil, skåp i mellenmörkt trä, flerfärgade väggar, klinkergolv i porslin, ett undermonterad handfat, bänkskiva i kvartsit och grått golv

Bild på ett mellanstort medelhavsstil grå grått toalett, med klinkergolv i keramik, bänkskiva i kvartsit, släta luckor, grå skåp, grå väggar, ett fristående handfat och grått golv

Foto på ett mellanstort vintage vit toalett, med skåp i shakerstil, skåp i mörkt trä, vita väggar, skiffergolv, bänkskiva i kvartsit och svart golv

Idéer för att renovera ett litet vintage grå grått toalett, med skåp i shakerstil, orange skåp, blå väggar, ett undermonterad handfat och bänkskiva i kvartsit

Martha O'Hara Interiors, Interior Design & Photo Styling | Thompson Construction, Builder | Spacecrafting Photography, Photography
Please Note: All “related,” “similar,” and “sponsored” products tagged or listed by Houzz are not actual products pictured. They have not been approved by Martha O’Hara Interiors nor any of the professionals credited. For information about our work, please contact design@oharainteriors.com.

Inredning av ett amerikanskt litet vit vitt toalett, med gröna väggar, klinkergolv i porslin, bänkskiva i kvartsit och svart golv

Inspiration för ett litet funkis vit vitt toalett, med släta luckor, bruna skåp, ett nedsänkt handfat, bänkskiva i kvartsit och brunt golv

Idéer för ett litet modernt vit toalett, med släta luckor, vita skåp, en toalettstol med separat cisternkåpa, blå kakel, klinkergolv i porslin, ett nedsänkt handfat, bänkskiva i kvartsit och beiget golv

Medelhavsstil inredning av ett litet toalett, med möbel-liknande, skåp i mellenmörkt trä och bänkskiva i kvartsit

Inspiration för små maritima vitt toaletter, med skåp i shakerstil, vita skåp, en toalettstol med hel cisternkåpa, vit kakel, beige väggar, klinkergolv i porslin, ett fristående handfat, bänkskiva i kvartsit och vitt golv

Part of the 1st floor renovation was giving the powder room a facelift. There was an underutilized shower in this room that we removed and replaced with storage. We then installed a new vanity, countertop, tile floor and plumbing fixtures. The homeowners chose a fun and beautiful wallpaper to finish the space.
238 foton på toalett, med bänkskiva i kvartsit
1