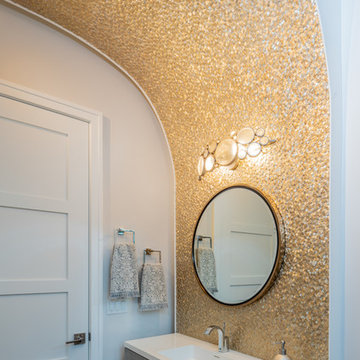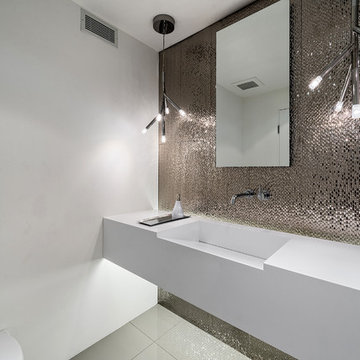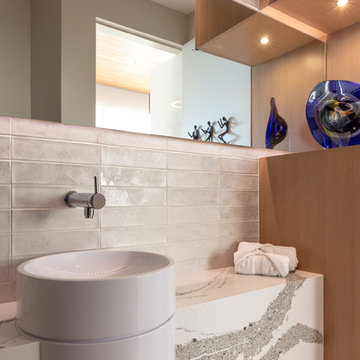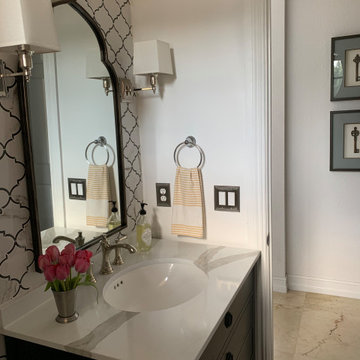606 foton på toalett, med bänkskiva i kvartsit
Sortera efter:
Budget
Sortera efter:Populärt i dag
1 - 20 av 606 foton
Artikel 1 av 3

Foto på ett litet funkis toalett, med möbel-liknande, skåp i mörkt trä, en toalettstol med hel cisternkåpa, grå kakel, stenkakel, grå väggar, ljust trägolv, ett fristående handfat, bänkskiva i kvartsit och brunt golv

Kelly Ann Photos
Idéer för ett mellanstort modernt vit toalett, med släta luckor, kakel i metall och bänkskiva i kvartsit
Idéer för ett mellanstort modernt vit toalett, med släta luckor, kakel i metall och bänkskiva i kvartsit

This project began with an entire penthouse floor of open raw space which the clients had the opportunity to section off the piece that suited them the best for their needs and desires. As the design firm on the space, LK Design was intricately involved in determining the borders of the space and the way the floor plan would be laid out. Taking advantage of the southwest corner of the floor, we were able to incorporate three large balconies, tremendous views, excellent light and a layout that was open and spacious. There is a large master suite with two large dressing rooms/closets, two additional bedrooms, one and a half additional bathrooms, an office space, hearth room and media room, as well as the large kitchen with oversized island, butler's pantry and large open living room. The clients are not traditional in their taste at all, but going completely modern with simple finishes and furnishings was not their style either. What was produced is a very contemporary space with a lot of visual excitement. Every room has its own distinct aura and yet the whole space flows seamlessly. From the arched cloud structure that floats over the dining room table to the cathedral type ceiling box over the kitchen island to the barrel ceiling in the master bedroom, LK Design created many features that are unique and help define each space. At the same time, the open living space is tied together with stone columns and built-in cabinetry which are repeated throughout that space. Comfort, luxury and beauty were the key factors in selecting furnishings for the clients. The goal was to provide furniture that complimented the space without fighting it.

Inspiration för mellanstora klassiska grått toaletter, med skåp i shakerstil, skåp i ljust trä, grå kakel, keramikplattor, ett fristående handfat, bänkskiva i kvartsit, grå väggar och svart golv

Idéer för att renovera ett litet vintage vit vitt toalett, med möbel-liknande, svarta skåp, keramikplattor, vita väggar, klinkergolv i keramik, ett undermonterad handfat, bänkskiva i kvartsit och brunt golv

Split shower to accommodate a washer and dryer. Small but functional!
Idéer för att renovera ett mellanstort funkis vit vitt toalett, med släta luckor, vita skåp, en toalettstol med hel cisternkåpa, vit kakel, porslinskakel, vita väggar, klinkergolv i porslin, ett fristående handfat, bänkskiva i kvartsit och svart golv
Idéer för att renovera ett mellanstort funkis vit vitt toalett, med släta luckor, vita skåp, en toalettstol med hel cisternkåpa, vit kakel, porslinskakel, vita väggar, klinkergolv i porslin, ett fristående handfat, bänkskiva i kvartsit och svart golv

This powder room is decorated in unusual dark colors that evoke a feeling of comfort and warmth. Despite the abundance of dark surfaces, the room does not seem dull and cramped thanks to the large window, stylish mirror, and sparkling tile surfaces that perfectly reflect the rays of daylight. Our interior designers placed here only the most necessary furniture pieces so as not to clutter up this powder room.
Don’t miss the chance to elevate your powder interior design as well together with the top Grandeur Hills Group interior designers!

Quick Pic Tours
Inspiration för små klassiska vitt toaletter, med skåp i shakerstil, grå skåp, en toalettstol med separat cisternkåpa, beige kakel, tunnelbanekakel, beige väggar, ljust trägolv, ett undermonterad handfat, bänkskiva i kvartsit och brunt golv
Inspiration för små klassiska vitt toaletter, med skåp i shakerstil, grå skåp, en toalettstol med separat cisternkåpa, beige kakel, tunnelbanekakel, beige väggar, ljust trägolv, ett undermonterad handfat, bänkskiva i kvartsit och brunt golv

Matt Hesselgrave with Cornerstone Construction Group
Bild på ett mellanstort vintage toalett, med ett nedsänkt handfat, skåp i mörkt trä, bänkskiva i kvartsit, en toalettstol med separat cisternkåpa, blå kakel, keramikplattor, grå väggar och luckor med infälld panel
Bild på ett mellanstort vintage toalett, med ett nedsänkt handfat, skåp i mörkt trä, bänkskiva i kvartsit, en toalettstol med separat cisternkåpa, blå kakel, keramikplattor, grå väggar och luckor med infälld panel

Idéer för ett litet modernt vit toalett, med ett integrerad handfat, vita väggar, ljust trägolv, öppna hyllor, vita skåp, en toalettstol med separat cisternkåpa, beige kakel, stenkakel, bänkskiva i kvartsit och beiget golv

Inredning av ett lantligt vit vitt toalett, med skåp i shakerstil, vita skåp, en toalettstol med hel cisternkåpa, spegel istället för kakel, flerfärgade väggar, mellanmörkt trägolv, ett undermonterad handfat, bänkskiva i kvartsit och brunt golv

Trent Teigen
Idéer för mellanstora funkis toaletter, med stenkakel, klinkergolv i porslin, ett integrerad handfat, bänkskiva i kvartsit, öppna hyllor, beige skåp, beige kakel, beige väggar och beiget golv
Idéer för mellanstora funkis toaletter, med stenkakel, klinkergolv i porslin, ett integrerad handfat, bänkskiva i kvartsit, öppna hyllor, beige skåp, beige kakel, beige väggar och beiget golv

Foto på ett mellanstort lantligt toalett, med skåp i shakerstil, vita skåp, en toalettstol med separat cisternkåpa, blå kakel, porslinskakel, klinkergolv i porslin, ett fristående handfat och bänkskiva i kvartsit

Patrick Ketchum Photography - This bathroom is a "special feature" of this house. Integrated steel framing allow the vanity to appear to float "magically" off the back wall and ground.

Foto på ett funkis vit toalett, med vit kakel, vita väggar, ett fristående handfat, beiget golv, tunnelbanekakel och bänkskiva i kvartsit

Free ebook, Creating the Ideal Kitchen. DOWNLOAD NOW
This project started out as a kitchen remodel but ended up as so much more. As the original plan started to take shape, some water damage provided the impetus to remodel a small upstairs hall bath. Once this bath was complete, the homeowners enjoyed the result so much that they decided to set aside the kitchen and complete a large master bath remodel. Once that was completed, we started planning for the kitchen!
Doing the bump out also allowed the opportunity for a small mudroom and powder room right off the kitchen as well as re-arranging some openings to allow for better traffic flow throughout the entire first floor. The result is a comfortable up-to-date home that feels both steeped in history yet allows for today’s style of living.
Designed by: Susan Klimala, CKD, CBD
Photography by: Mike Kaskel
For more information on kitchen and bath design ideas go to: www.kitchenstudio-ge.com

Foto på ett litet funkis toalett, med släta luckor, vita skåp, en toalettstol med separat cisternkåpa, vit kakel, kakel i metall, vita väggar, klinkergolv i porslin, ett integrerad handfat, bänkskiva i kvartsit och vitt golv

This antique dresser was transformed into a bathroom vanity by mounting the mirror to the wall and surrounding it with beautiful backsplash tile, adding a slab countertop, and installing a sink into the countertop.

Beautiful powder room with blue vanity cabinet and marble tile back splash. Quartz counter tops with rectangular undermount sink. Price Pfister Faucet and half circle cabinet door pulls. Walls are edgecomb gray with water based white oak hardwood floors.

Idéer för små vintage vitt toaletter, med möbel-liknande, svarta skåp, keramikplattor, vita väggar, klinkergolv i keramik, ett undermonterad handfat, bänkskiva i kvartsit och brunt golv
606 foton på toalett, med bänkskiva i kvartsit
1