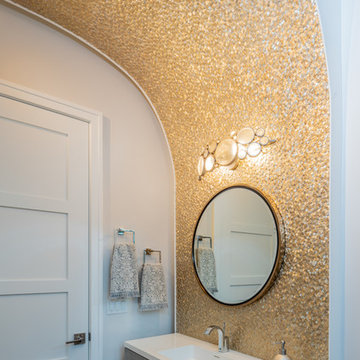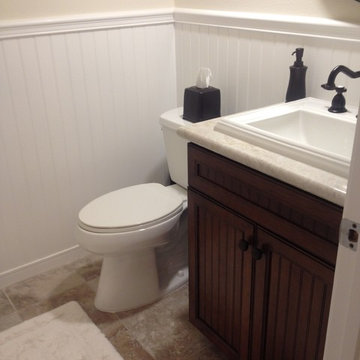1 804 foton på toalett, med bänkskiva i täljsten och bänkskiva i kvartsit
Sortera efter:
Budget
Sortera efter:Populärt i dag
1 - 20 av 1 804 foton
Artikel 1 av 3

Modern inredning av ett litet vit vitt toalett, med grå skåp, vita väggar, ljust trägolv, ett fristående handfat, beiget golv, möbel-liknande och bänkskiva i kvartsit

Foto på ett litet funkis toalett, med möbel-liknande, skåp i mörkt trä, en toalettstol med hel cisternkåpa, grå kakel, stenkakel, grå väggar, ljust trägolv, ett fristående handfat, bänkskiva i kvartsit och brunt golv

Powder Bathroom
Idéer för små vintage vitt toaletter, med möbel-liknande, blå skåp, en toalettstol med separat cisternkåpa, blå väggar, mellanmörkt trägolv, ett undermonterad handfat, bänkskiva i kvartsit och grått golv
Idéer för små vintage vitt toaletter, med möbel-liknande, blå skåp, en toalettstol med separat cisternkåpa, blå väggar, mellanmörkt trägolv, ett undermonterad handfat, bänkskiva i kvartsit och grått golv

This small powder room is one of my favorite rooms in the house with this bold black and white wallpaper behind the vanity and the soft pink walls. The emerald green floating vanity was custom made by Prestige Cabinets of Virginia.

Cloakroom design
Idéer för ett stort modernt beige toalett, med skåp i shakerstil, svarta skåp, en vägghängd toalettstol, ett nedsänkt handfat, bänkskiva i kvartsit och grått golv
Idéer för ett stort modernt beige toalett, med skåp i shakerstil, svarta skåp, en vägghängd toalettstol, ett nedsänkt handfat, bänkskiva i kvartsit och grått golv

Idéer för ett mellanstort maritimt vit toalett, med skåp i shakerstil, vita skåp, en toalettstol med separat cisternkåpa, grå väggar, mellanmörkt trägolv, ett undermonterad handfat, bänkskiva i kvartsit och brunt golv

Transitional moody powder room incorporating classic pieces to achieve an elegant and timeless design.
Inredning av ett klassiskt litet grå grått toalett, med skåp i shakerstil, vita skåp, en toalettstol med separat cisternkåpa, grå väggar, klinkergolv i keramik, ett undermonterad handfat, bänkskiva i kvartsit och vitt golv
Inredning av ett klassiskt litet grå grått toalett, med skåp i shakerstil, vita skåp, en toalettstol med separat cisternkåpa, grå väggar, klinkergolv i keramik, ett undermonterad handfat, bänkskiva i kvartsit och vitt golv

Soft blue tones make a statement in the new powder room.
Exempel på ett mellanstort klassiskt vit vitt toalett, med luckor med infälld panel, blå skåp, en toalettstol med separat cisternkåpa, blå väggar, ett undermonterad handfat och bänkskiva i kvartsit
Exempel på ett mellanstort klassiskt vit vitt toalett, med luckor med infälld panel, blå skåp, en toalettstol med separat cisternkåpa, blå väggar, ett undermonterad handfat och bänkskiva i kvartsit

This first floor remodel included the kitchen, powder room, mudroom, laundry room, living room and office. The bright, white kitchen is accented by gray-blue island with seating for four. We removed the wall between the kitchen and dining room to create an open floor plan. A special feature is the custom-made cherry desk and white built in shelving we created in the office. Photo Credit: Linda McManus Images
Rudloff Custom Builders has won Best of Houzz for Customer Service in 2014, 2015 2016, 2017 and 2019. We also were voted Best of Design in 2016, 2017, 2018, 2019 which only 2% of professionals receive. Rudloff Custom Builders has been featured on Houzz in their Kitchen of the Week, What to Know About Using Reclaimed Wood in the Kitchen as well as included in their Bathroom WorkBook article. We are a full service, certified remodeling company that covers all of the Philadelphia suburban area. This business, like most others, developed from a friendship of young entrepreneurs who wanted to make a difference in their clients’ lives, one household at a time. This relationship between partners is much more than a friendship. Edward and Stephen Rudloff are brothers who have renovated and built custom homes together paying close attention to detail. They are carpenters by trade and understand concept and execution. Rudloff Custom Builders will provide services for you with the highest level of professionalism, quality, detail, punctuality and craftsmanship, every step of the way along our journey together.
Specializing in residential construction allows us to connect with our clients early in the design phase to ensure that every detail is captured as you imagined. One stop shopping is essentially what you will receive with Rudloff Custom Builders from design of your project to the construction of your dreams, executed by on-site project managers and skilled craftsmen. Our concept: envision our client’s ideas and make them a reality. Our mission: CREATING LIFETIME RELATIONSHIPS BUILT ON TRUST AND INTEGRITY.
Photo Credit: Linda McManus Images

Inspiration för små moderna vitt toaletter, med släta luckor, vita skåp, en toalettstol med hel cisternkåpa, grå kakel, glasskiva, vita väggar, mellanmörkt trägolv, ett undermonterad handfat, bänkskiva i täljsten och brunt golv

Design, Fabrication, Install & Photography By MacLaren Kitchen and Bath
Designer: Mary Skurecki
Wet Bar: Mouser/Centra Cabinetry with full overlay, Reno door/drawer style with Carbide paint. Caesarstone Pebble Quartz Countertops with eased edge detail (By MacLaren).
TV Area: Mouser/Centra Cabinetry with full overlay, Orleans door style with Carbide paint. Shelving, drawers, and wood top to match the cabinetry with custom crown and base moulding.
Guest Room/Bath: Mouser/Centra Cabinetry with flush inset, Reno Style doors with Maple wood in Bedrock Stain. Custom vanity base in Full Overlay, Reno Style Drawer in Matching Maple with Bedrock Stain. Vanity Countertop is Everest Quartzite.
Bench Area: Mouser/Centra Cabinetry with flush inset, Reno Style doors/drawers with Carbide paint. Custom wood top to match base moulding and benches.
Toy Storage Area: Mouser/Centra Cabinetry with full overlay, Reno door style with Carbide paint. Open drawer storage with roll-out trays and custom floating shelves and base moulding.

Kelly Ann Photos
Idéer för ett mellanstort modernt vit toalett, med släta luckor, kakel i metall och bänkskiva i kvartsit
Idéer för ett mellanstort modernt vit toalett, med släta luckor, kakel i metall och bänkskiva i kvartsit

Idéer för ett litet lantligt toalett, med luckor med profilerade fronter, skåp i mellenmörkt trä, ett nedsänkt handfat, bänkskiva i kvartsit och en toalettstol med separat cisternkåpa

The beautiful, old barn on this Topsfield estate was at risk of being demolished. Before approaching Mathew Cummings, the homeowner had met with several architects about the structure, and they had all told her that it needed to be torn down. Thankfully, for the sake of the barn and the owner, Cummings Architects has a long and distinguished history of preserving some of the oldest timber framed homes and barns in the U.S.
Once the homeowner realized that the barn was not only salvageable, but could be transformed into a new living space that was as utilitarian as it was stunning, the design ideas began flowing fast. In the end, the design came together in a way that met all the family’s needs with all the warmth and style you’d expect in such a venerable, old building.
On the ground level of this 200-year old structure, a garage offers ample room for three cars, including one loaded up with kids and groceries. Just off the garage is the mudroom – a large but quaint space with an exposed wood ceiling, custom-built seat with period detailing, and a powder room. The vanity in the powder room features a vanity that was built using salvaged wood and reclaimed bluestone sourced right on the property.
Original, exposed timbers frame an expansive, two-story family room that leads, through classic French doors, to a new deck adjacent to the large, open backyard. On the second floor, salvaged barn doors lead to the master suite which features a bright bedroom and bath as well as a custom walk-in closet with his and hers areas separated by a black walnut island. In the master bath, hand-beaded boards surround a claw-foot tub, the perfect place to relax after a long day.
In addition, the newly restored and renovated barn features a mid-level exercise studio and a children’s playroom that connects to the main house.
From a derelict relic that was slated for demolition to a warmly inviting and beautifully utilitarian living space, this barn has undergone an almost magical transformation to become a beautiful addition and asset to this stately home.

Photo: Denison Lourenco
Foto på ett vintage grå toalett, med ett undermonterad handfat, skåp i shakerstil, vita skåp, bänkskiva i täljsten och en toalettstol med hel cisternkåpa
Foto på ett vintage grå toalett, med ett undermonterad handfat, skåp i shakerstil, vita skåp, bänkskiva i täljsten och en toalettstol med hel cisternkåpa

Inspiration för små moderna vitt toaletter, med släta luckor, blå skåp, en toalettstol med separat cisternkåpa, vit kakel, beige väggar, ett undermonterad handfat och bänkskiva i kvartsit

This guest bath is a fun mix of color and style. Blue custom cabinets were used with lovely hand painted tiles.
Inspiration för ett litet medelhavsstil beige beige toalett, med släta luckor, blå skåp, beige kakel och bänkskiva i kvartsit
Inspiration för ett litet medelhavsstil beige beige toalett, med släta luckor, blå skåp, beige kakel och bänkskiva i kvartsit

Kasia Karska Design is a design-build firm located in the heart of the Vail Valley and Colorado Rocky Mountains. The design and build process should feel effortless and enjoyable. Our strengths at KKD lie in our comprehensive approach. We understand that when our clients look for someone to design and build their dream home, there are many options for them to choose from.
With nearly 25 years of experience, we understand the key factors that create a successful building project.
-Seamless Service – we handle both the design and construction in-house
-Constant Communication in all phases of the design and build
-A unique home that is a perfect reflection of you
-In-depth understanding of your requirements
-Multi-faceted approach with additional studies in the traditions of Vaastu Shastra and Feng Shui Eastern design principles
Because each home is entirely tailored to the individual client, they are all one-of-a-kind and entirely unique. We get to know our clients well and encourage them to be an active part of the design process in order to build their custom home. One driving factor as to why our clients seek us out is the fact that we handle all phases of the home design and build. There is no challenge too big because we have the tools and the motivation to build your custom home. At Kasia Karska Design, we focus on the details; and, being a women-run business gives us the advantage of being empathetic throughout the entire process. Thanks to our approach, many clients have trusted us with the design and build of their homes.
If you’re ready to build a home that’s unique to your lifestyle, goals, and vision, Kasia Karska Design’s doors are always open. We look forward to helping you design and build the home of your dreams, your own personal sanctuary.

Inspiration för ett litet maritimt vit vitt toalett, med luckor med infälld panel, vita skåp, en toalettstol med separat cisternkåpa, blå väggar, ljust trägolv, ett nedsänkt handfat och bänkskiva i kvartsit
1 804 foton på toalett, med bänkskiva i täljsten och bänkskiva i kvartsit
1
