942 foton på toalett, med bänkskiva i täljsten och kaklad bänkskiva
Sortera efter:
Budget
Sortera efter:Populärt i dag
81 - 100 av 942 foton
Artikel 1 av 3
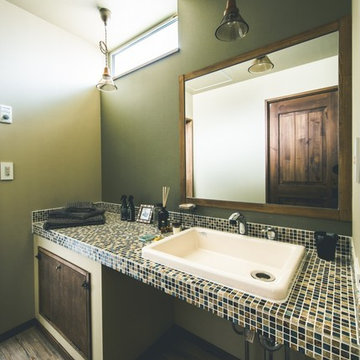
Foto på ett lantligt toalett, med släta luckor, skåp i mellenmörkt trä, gröna väggar, mellanmörkt trägolv, ett nedsänkt handfat, kaklad bänkskiva och brunt golv
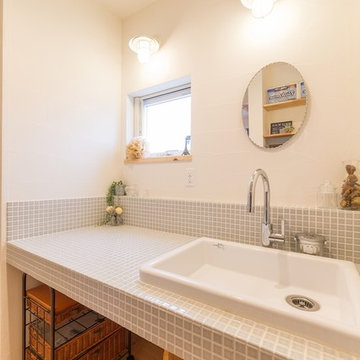
Asiatisk inredning av ett toalett, med vita väggar, mellanmörkt trägolv, ett nedsänkt handfat, kaklad bänkskiva och brunt golv
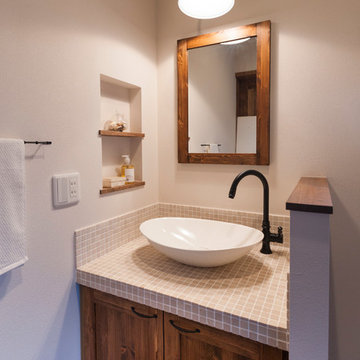
子供たちが走り回る広々平屋の家
Inspiration för ett orientaliskt toalett, med luckor med infälld panel, skåp i mellenmörkt trä, vita väggar, ett fristående handfat och kaklad bänkskiva
Inspiration för ett orientaliskt toalett, med luckor med infälld panel, skåp i mellenmörkt trä, vita väggar, ett fristående handfat och kaklad bänkskiva
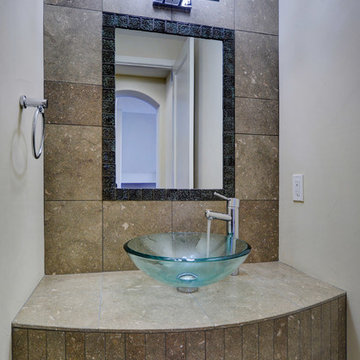
Inspiration för små moderna toaletter, med flerfärgad kakel, ett fristående handfat och kaklad bänkskiva
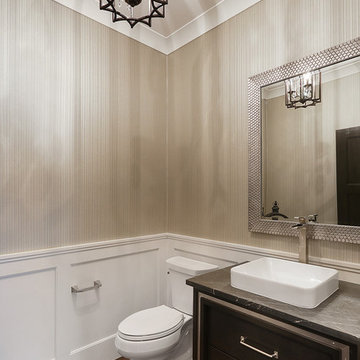
The metal detail on this powder room vanity gives the vanity a more industrial feel while the wallpaper and wall panels lean towards a more traditional powder room. It is nice to mix the trends together for a unique space for your guests to enjoy.

Cloakroom Bathroom in Storrington, West Sussex
Plenty of stylish elements combine in this compact cloakroom, which utilises a unique tile choice and designer wallpaper option.
The Brief
This client wanted to create a unique theme in their downstairs cloakroom, which previously utilised a classic but unmemorable design.
Naturally the cloakroom was to incorporate all usual amenities, but with a design that was a little out of the ordinary.
Design Elements
Utilising some of our more unique options for a renovation, bathroom designer Martin conjured a design to tick all the requirements of this brief.
The design utilises textured neutral tiles up to half height, with the client’s own William Morris designer wallpaper then used up to the ceiling coving. Black accents are used throughout the room, like for the basin and mixer, and flush plate.
To hold hand towels and heat the small space, a compact full-height radiator has been fitted in the corner of the room.
Project Highlight
A lighter but neutral tile is used for the rear wall, which has been designed to minimise view of the toilet and other necessities.
A simple shelf area gives the client somewhere to store a decorative item or two.
The End Result
The end result is a compact cloakroom that is certainly memorable, as the client required.
With only a small amount of space our bathroom designer Martin has managed to conjure an impressive and functional theme for this Storrington client.
Discover how our expert designers can transform your own bathroom with a free design appointment and quotation. Arrange a free appointment in showroom or online.
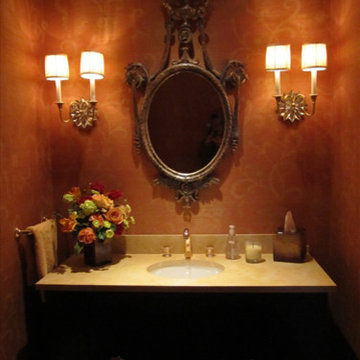
Inspiration för små klassiska toaletter, med skåp i shakerstil, skåp i mörkt trä, röda väggar, ett undermonterad handfat och bänkskiva i täljsten
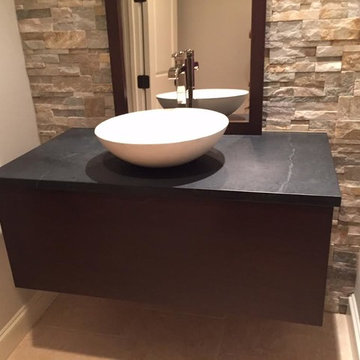
Inspiration för små moderna toaletter, med släta luckor, svarta skåp, beige väggar, klinkergolv i keramik, ett piedestal handfat, beige kakel, stenkakel, bänkskiva i täljsten och beiget golv
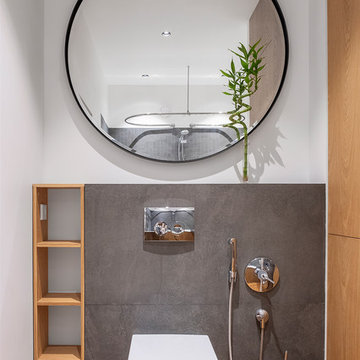
Интерьер проектировался для семейной пары. Квартира располагается на 24-м этаже с прекрасным видом на лесной массив. Одной из задач было подчеркнуть вид и сохранить связь с окружающей природой.
В интерьере не использовались шторы, чтобы получить хороший вид из окна, дополнительное место для хранения и еще больше естественного света. Для увеличения площади была присоединена лоджия, а для визуального расширения — преимущественно белый цвет.
Читайте полное описание у нас на сайте:
https://www.hills-design.com/portfolio/

Solid rustic hickory doors with horizontal grain on floating vanity with stone vessel sink.
Photographer - Luke Cebulak
Foto på ett nordiskt grå toalett, med släta luckor, skåp i mellenmörkt trä, grå kakel, keramikplattor, grå väggar, klinkergolv i porslin, ett fristående handfat, bänkskiva i täljsten och grått golv
Foto på ett nordiskt grå toalett, med släta luckor, skåp i mellenmörkt trä, grå kakel, keramikplattor, grå väggar, klinkergolv i porslin, ett fristående handfat, bänkskiva i täljsten och grått golv
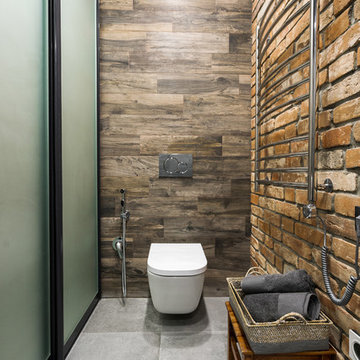
Дмитрий Галаганов
Inspiration för ett mellanstort industriellt toalett, med luckor med glaspanel, skåp i mörkt trä, en vägghängd toalettstol, brun kakel, porslinskakel, grå väggar, klinkergolv i porslin, ett nedsänkt handfat, kaklad bänkskiva och grått golv
Inspiration för ett mellanstort industriellt toalett, med luckor med glaspanel, skåp i mörkt trä, en vägghängd toalettstol, brun kakel, porslinskakel, grå väggar, klinkergolv i porslin, ett nedsänkt handfat, kaklad bänkskiva och grått golv
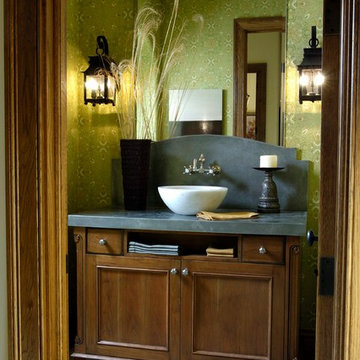
http://www.pickellbuilders.com. Photography by Linda Oyama Bryan. Furniture Style Recessed Panel Powder Room Vanity with Slate Countertop and backsplash, flagstone flooring and wall sconces.
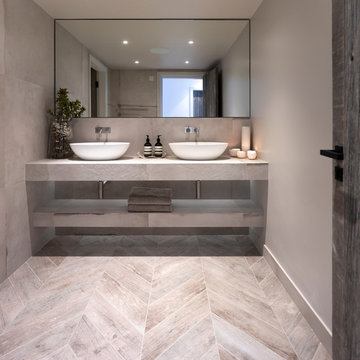
Our Lake View House stylish contemporary cloakroom with stunning concrete and wood effect herringbone floor. Floating shelves with Vola fittings and stunning Barnwood interior doors.

This new home was built on an old lot in Dallas, TX in the Preston Hollow neighborhood. The new home is a little over 5,600 sq.ft. and features an expansive great room and a professional chef’s kitchen. This 100% brick exterior home was built with full-foam encapsulation for maximum energy performance. There is an immaculate courtyard enclosed by a 9' brick wall keeping their spool (spa/pool) private. Electric infrared radiant patio heaters and patio fans and of course a fireplace keep the courtyard comfortable no matter what time of year. A custom king and a half bed was built with steps at the end of the bed, making it easy for their dog Roxy, to get up on the bed. There are electrical outlets in the back of the bathroom drawers and a TV mounted on the wall behind the tub for convenience. The bathroom also has a steam shower with a digital thermostatic valve. The kitchen has two of everything, as it should, being a commercial chef's kitchen! The stainless vent hood, flanked by floating wooden shelves, draws your eyes to the center of this immaculate kitchen full of Bluestar Commercial appliances. There is also a wall oven with a warming drawer, a brick pizza oven, and an indoor churrasco grill. There are two refrigerators, one on either end of the expansive kitchen wall, making everything convenient. There are two islands; one with casual dining bar stools, as well as a built-in dining table and another for prepping food. At the top of the stairs is a good size landing for storage and family photos. There are two bedrooms, each with its own bathroom, as well as a movie room. What makes this home so special is the Casita! It has its own entrance off the common breezeway to the main house and courtyard. There is a full kitchen, a living area, an ADA compliant full bath, and a comfortable king bedroom. It’s perfect for friends staying the weekend or in-laws staying for a month.
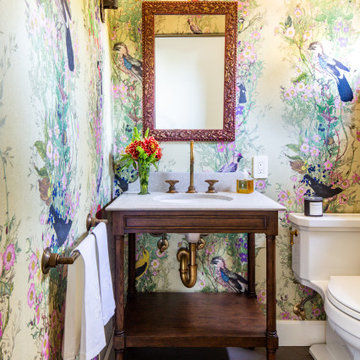
Inredning av ett medelhavsstil vit vitt toalett, med skåp i mörkt trä, en toalettstol med hel cisternkåpa, flerfärgade väggar, klinkergolv i terrakotta, ett undermonterad handfat, bänkskiva i täljsten och brunt golv
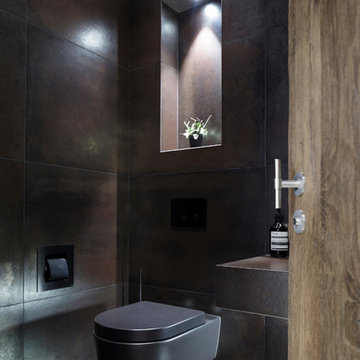
A stylish contemporary cloakroom interior with Italian black furniture and fittings & bronze metal effect tiles with John Cullen Lighting controlled via a Lutron system.
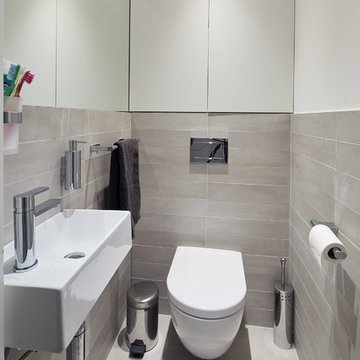
Cloakroom next to hallway
Idéer för små funkis grått toaletter, med släta luckor, vita skåp, en vägghängd toalettstol, grå kakel, porslinskakel, grå väggar, klinkergolv i porslin, ett väggmonterat handfat, kaklad bänkskiva och grått golv
Idéer för små funkis grått toaletter, med släta luckor, vita skåp, en vägghängd toalettstol, grå kakel, porslinskakel, grå väggar, klinkergolv i porslin, ett väggmonterat handfat, kaklad bänkskiva och grått golv
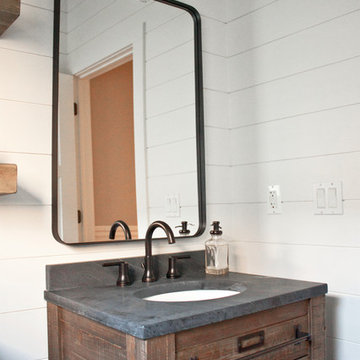
Exempel på ett litet industriellt toalett, med skåp i slitet trä, en toalettstol med separat cisternkåpa, klinkergolv i keramik, ett undermonterad handfat, bänkskiva i täljsten, grått golv och vita väggar

Cloakroom Bathroom in Storrington, West Sussex
Plenty of stylish elements combine in this compact cloakroom, which utilises a unique tile choice and designer wallpaper option.
The Brief
This client wanted to create a unique theme in their downstairs cloakroom, which previously utilised a classic but unmemorable design.
Naturally the cloakroom was to incorporate all usual amenities, but with a design that was a little out of the ordinary.
Design Elements
Utilising some of our more unique options for a renovation, bathroom designer Martin conjured a design to tick all the requirements of this brief.
The design utilises textured neutral tiles up to half height, with the client’s own William Morris designer wallpaper then used up to the ceiling coving. Black accents are used throughout the room, like for the basin and mixer, and flush plate.
To hold hand towels and heat the small space, a compact full-height radiator has been fitted in the corner of the room.
Project Highlight
A lighter but neutral tile is used for the rear wall, which has been designed to minimise view of the toilet and other necessities.
A simple shelf area gives the client somewhere to store a decorative item or two.
The End Result
The end result is a compact cloakroom that is certainly memorable, as the client required.
With only a small amount of space our bathroom designer Martin has managed to conjure an impressive and functional theme for this Storrington client.
Discover how our expert designers can transform your own bathroom with a free design appointment and quotation. Arrange a free appointment in showroom or online.
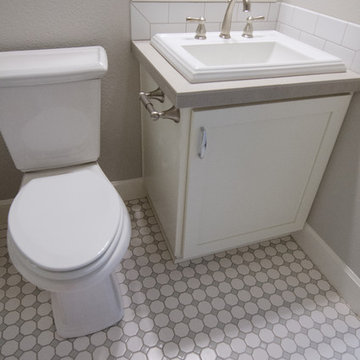
Photos taken by Danyel Rogers
Exempel på ett litet klassiskt toalett, med ett nedsänkt handfat, skåp i shakerstil, vita skåp, kaklad bänkskiva, vit kakel, keramikplattor, grå väggar, klinkergolv i keramik och en toalettstol med separat cisternkåpa
Exempel på ett litet klassiskt toalett, med ett nedsänkt handfat, skåp i shakerstil, vita skåp, kaklad bänkskiva, vit kakel, keramikplattor, grå väggar, klinkergolv i keramik och en toalettstol med separat cisternkåpa
942 foton på toalett, med bänkskiva i täljsten och kaklad bänkskiva
5