201 foton på toalett, med bänkskiva i travertin och bänkskiva i rostfritt stål
Sortera efter:
Budget
Sortera efter:Populärt i dag
1 - 20 av 201 foton
Artikel 1 av 3

Hello powder room! Photos by: Rod Foster
Inspiration för små maritima toaletter, med beige kakel, grå kakel, mosaik, ljust trägolv, ett fristående handfat, bänkskiva i travertin, grå väggar och beiget golv
Inspiration för små maritima toaletter, med beige kakel, grå kakel, mosaik, ljust trägolv, ett fristående handfat, bänkskiva i travertin, grå väggar och beiget golv

the powder room featured a traditional element, too: a vanity which was pretty, but not our client’s style. Wallpaper with a fresh take on a floral pattern was just what the room needed. A modern color palette and a streamlined brass mirror brought the elements together and updated the space.
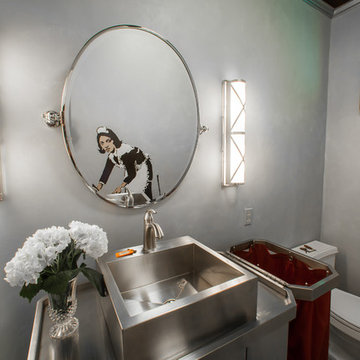
Photo credit: Brad Carr
Eklektisk inredning av ett mellanstort toalett, med ett fristående handfat, möbel-liknande, en toalettstol med hel cisternkåpa, grå kakel, grå väggar och bänkskiva i rostfritt stål
Eklektisk inredning av ett mellanstort toalett, med ett fristående handfat, möbel-liknande, en toalettstol med hel cisternkåpa, grå kakel, grå väggar och bänkskiva i rostfritt stål
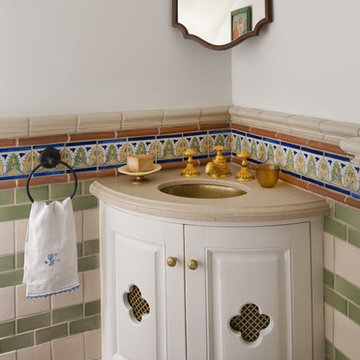
Interior Design: Ashley Astleford
Photography: Dan Piassick
Builder: Barry Buford
Foto på ett litet medelhavsstil toalett, med ett undermonterad handfat, vita skåp, bänkskiva i travertin, vita väggar och klinkergolv i terrakotta
Foto på ett litet medelhavsstil toalett, med ett undermonterad handfat, vita skåp, bänkskiva i travertin, vita väggar och klinkergolv i terrakotta
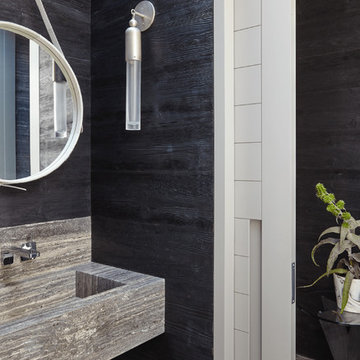
photo by Joshua McHugh Photography
Inspiration för ett maritimt svart svart toalett, med svarta väggar, ett väggmonterat handfat, travertin golv, bänkskiva i travertin och svart golv
Inspiration för ett maritimt svart svart toalett, med svarta väggar, ett väggmonterat handfat, travertin golv, bänkskiva i travertin och svart golv
Exempel på ett litet modernt toalett, med beige kakel, travertinkakel, beige väggar, mörkt trägolv, ett integrerad handfat, bänkskiva i travertin och brunt golv

Powder Room was a complete tear out. Left gold painted glazed ceiling and alcove. New hardwood flooring, carved wood vanity with travertine top, vessel sink, chrome and glass faucet, vanity lighting, framed textured mirror. Fifth Avenue Design Wallpaper.
David Papazian Photographer
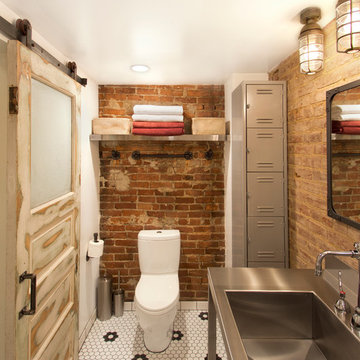
Idéer för ett industriellt toalett, med bänkskiva i rostfritt stål, en toalettstol med separat cisternkåpa, mosaikgolv, ett integrerad handfat och svart och vit kakel

SB apt is the result of a renovation of a 95 sqm apartment. Originally the house had narrow spaces, long narrow corridors and a very articulated living area. The request from the customers was to have a simple, large and bright house, easy to clean and organized.
Through our intervention it was possible to achieve a result of lightness and organization.
It was essential to define a living area free from partitions, a more reserved sleeping area and adequate services. The obtaining of new accessory spaces of the house made the client happy, together with the transformation of the bathroom-laundry into an independent guest bathroom, preceded by a hidden, capacious and functional laundry.
The palette of colors and materials chosen is very simple and constant in all rooms of the house.
Furniture, lighting and decorations were selected following a careful acquaintance with the clients, interpreting their personal tastes and enhancing the key points of the house.

Powder room - Elitis vinyl wallpaper with red travertine and grey mosaics. Vessel bowl sink with black wall mounted tapware. Custom lighting. Navy painted ceiling and terrazzo floor.

Inspiration för ett mellanstort funkis vit vitt toalett, med svarta skåp, en toalettstol med hel cisternkåpa, svarta väggar, klinkergolv i porslin, ett fristående handfat, bänkskiva i travertin och grått golv
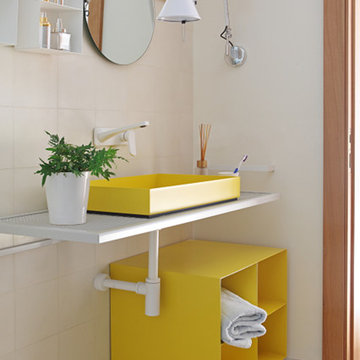
Asier Rua
Inspiration för ett litet funkis toalett, med beige kakel, keramikplattor, beige väggar, mosaikgolv, ett fristående handfat, bänkskiva i rostfritt stål, gula skåp och öppna hyllor
Inspiration för ett litet funkis toalett, med beige kakel, keramikplattor, beige väggar, mosaikgolv, ett fristående handfat, bänkskiva i rostfritt stål, gula skåp och öppna hyllor

The powder room, shown here, exists just outside the kitchen. The vanity was built out of an old end table the homeowners already had. We remodeled it to accommodate the vessel sink.
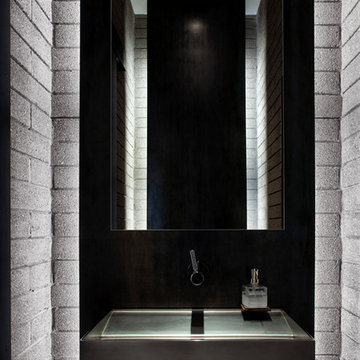
Two sheets of hot rolled steel allow for indirect lighting in this powder room. A custom stainless steel sink with mirror polished edges, hovers effortlessly in the space. Bill Timmerman - Timmerman Photography
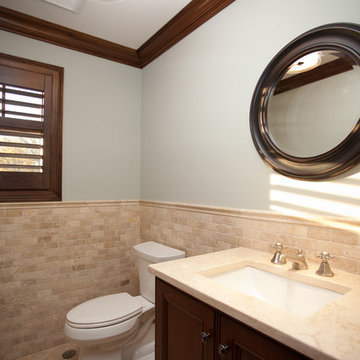
Inspiration för små moderna toaletter, med luckor med infälld panel, skåp i mörkt trä, en toalettstol med separat cisternkåpa, beige kakel, stenkakel, blå väggar, travertin golv, ett undermonterad handfat och bänkskiva i travertin

Renovation and restoration of a classic Eastlake row house in San Francisco. The historic façade was the only original element of the architecture that remained, the interiors having been gutted during successive remodels over years. In partnership with Angela Free Interior Design, we designed elegant interiors within a new envelope that restored the lost architecture of its former Victorian grandeur. Artisanal craftspeople were employed to recreate the complexity and beauty of a bygone era. The result was a complimentary blending of modern living within an architecturally significant interior.

Carved stone tile wall panel, modernist bombe wood vanity encased in travertine pilasters and slab look counter.
Oversized French oak crown , base and wood floor inset.
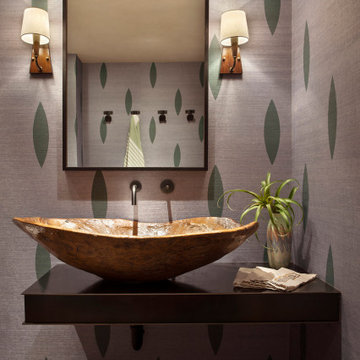
Mountain Modern Steel Countertop with Reclaimed Wood Vessel Sink
Foto på ett mellanstort rustikt svart toalett, med öppna hyllor, skåp i slitet trä, ett fristående handfat och bänkskiva i rostfritt stål
Foto på ett mellanstort rustikt svart toalett, med öppna hyllor, skåp i slitet trä, ett fristående handfat och bänkskiva i rostfritt stål
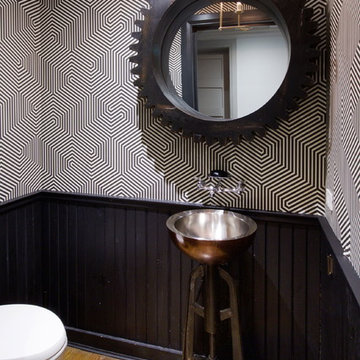
This Dutch Renaissance Revival style Brownstone located in a historic district of the Crown heights neighborhood of Brooklyn was built in 1899. The brownstone was converted to a boarding house in the 1950’s and experienced many years of neglect which made much of the interior detailing unsalvageable with the exception of the stairwell. Therefore the new owners decided to gut renovate the majority of the home, converting it into a four family home. The bottom two units are owner occupied, the design of each includes common elements yet also reflects the style of each owner. Both units have modern kitchens with new high end appliances and stone countertops. They both have had the original wood paneling restored or repaired and both feature large open bathrooms with freestanding tubs, marble slab walls and radiant heated concrete floors. The garden apartment features an open living/dining area that flows through the kitchen to get to the outdoor space. In the kitchen and living room feature large steel French doors which serve to bring the outdoors in. The garden was fully renovated and features a deck with a pergola. Other unique features of this apartment include a modern custom crown molding, a bright geometric tiled fireplace and the labyrinth wallpaper in the powder room. The upper two floors were designed as rental units and feature open kitchens/living areas, exposed brick walls and white subway tiled bathrooms.
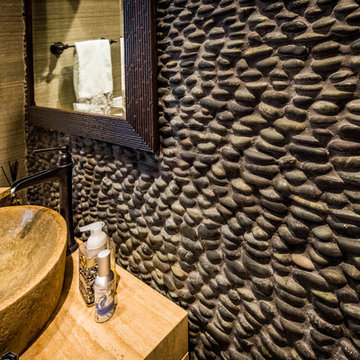
The focal point for this powder room is the stacked stone wall - very striking. The travertine vessel sink with waterfall faucet also make a nice statement. What a great use of natural products for this personality rich powder room.
201 foton på toalett, med bänkskiva i travertin och bänkskiva i rostfritt stål
1