414 foton på toalett, med beige kakel och granitbänkskiva
Sortera efter:
Budget
Sortera efter:Populärt i dag
61 - 80 av 414 foton
Artikel 1 av 3
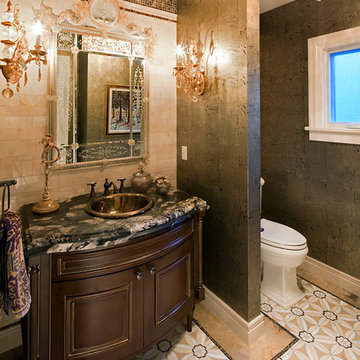
Foto på ett vintage svart toalett, med en toalettstol med separat cisternkåpa, beige kakel, brun kakel, vit kakel, ett nedsänkt handfat och granitbänkskiva
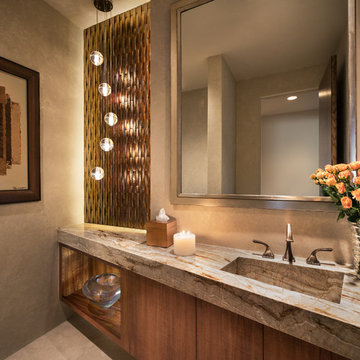
Stunning powder room with amber glass wall, koa cabinet, and granite counter top and integral sink. Bocci lighting
Photo by Mark Boisclair
Project designed by Susie Hersker’s Scottsdale interior design firm Design Directives. Design Directives is active in Phoenix, Paradise Valley, Cave Creek, Carefree, Sedona, and beyond.
For more about Design Directives, click here: https://susanherskerasid.com/
To learn more about this project, click here: https://susanherskerasid.com/contemporary-scottsdale-home/
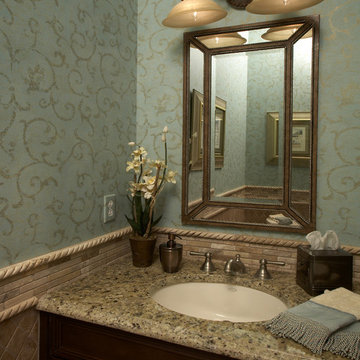
Idéer för ett mellanstort klassiskt toalett, med luckor med upphöjd panel, skåp i mörkt trä, beige kakel, stenkakel, blå väggar, ett undermonterad handfat och granitbänkskiva
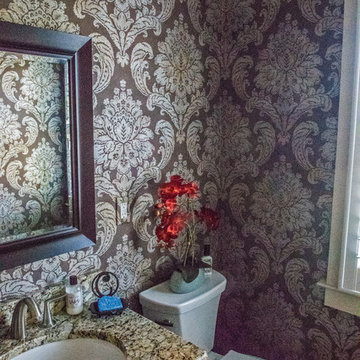
Don Petersen
Exempel på ett litet klassiskt toalett, med luckor med upphöjd panel, skåp i mörkt trä, en toalettstol med separat cisternkåpa, beige kakel, brun kakel, stenhäll, bruna väggar, mellanmörkt trägolv, ett undermonterad handfat, granitbänkskiva och brunt golv
Exempel på ett litet klassiskt toalett, med luckor med upphöjd panel, skåp i mörkt trä, en toalettstol med separat cisternkåpa, beige kakel, brun kakel, stenhäll, bruna väggar, mellanmörkt trägolv, ett undermonterad handfat, granitbänkskiva och brunt golv
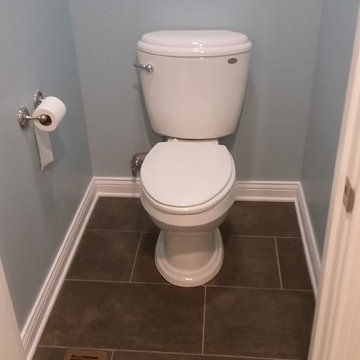
Bild på ett mellanstort funkis toalett, med skåp i mellenmörkt trä, en toalettstol med separat cisternkåpa, beige kakel, keramikplattor, klinkergolv i porslin, ett undermonterad handfat och granitbänkskiva
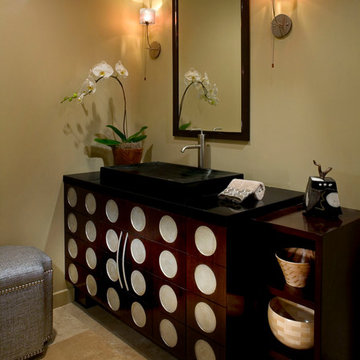
Unusual Custom designed vanity with silver leaf detail. David D'Imperio wall sconces. Wooden bowl collection provided by Cheryl Morgan Designs. Custom made ottoman. Kohler sink. Travertine flooring. David Blank Photography
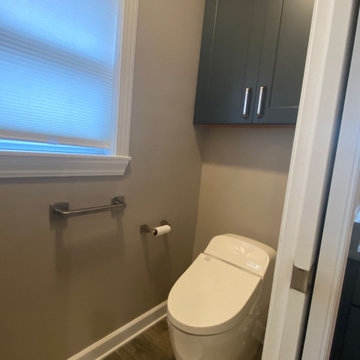
Cabinets: Decora Sloan Maple in Mount Etna finish
Tops: Granite (Blue Jean-honed)
Sinks: Mr Direct white undermounts
Faucets: Delta Dryden
Toekick lighting: Hafele LED
Tile: Lobby is Emser mokuki Gere 2
Shower walls; Emser 12" x 24" Gateway Avorio tile
Bidet: Toto
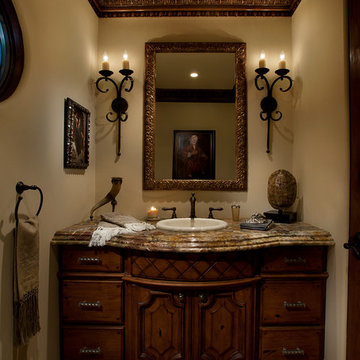
This homes timeless design captures the essence of Santa Barbara Style. Indoor and outdoor spaces intertwine as you move from one to the other. Amazing views, intimately scaled spaces, subtle materials, thoughtfully detailed, and warmth from natural light are all elements that make this home feel so welcoming. The outdoor areas all have unique views and the property landscaping is well tailored to complement the architecture. We worked with the Client and Sharon Fannin interiors.
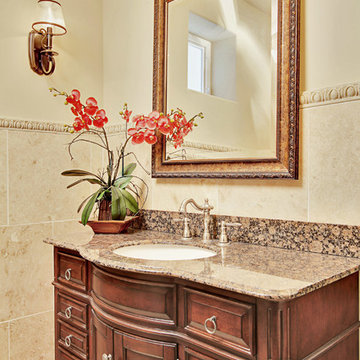
Medelhavsstil inredning av ett toalett, med ett undermonterad handfat, möbel-liknande, skåp i mörkt trä, granitbänkskiva, beige kakel, stenkakel och beige väggar
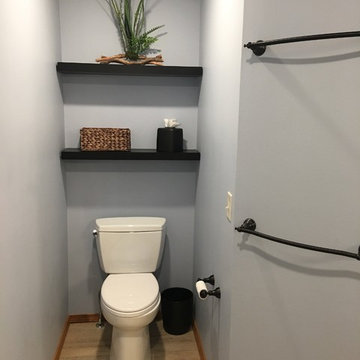
This bathroom was covered in red striped wallpaper, had an unused corner jetted tub, dark shower insert and a very exposed toilet. The homeowners wanted to maximize the space in their bathroom and adjoining closet and create a bright, spa-like bathroom retreat.
The frameless shower opens up the space and replacing the window with frosted glass block allows both light and privacy. Herringbone mosaic tile in glass and travertine provides interest and elegance.
A new furniture-like vanity replaced the old, dated cabinetry. The toilet was repositioned to a private corner and LED lighting was added throughout. The wall framing the closet was moved adding more space without crowding the bathroom.
Photos by Cameron McMurtrey Photography
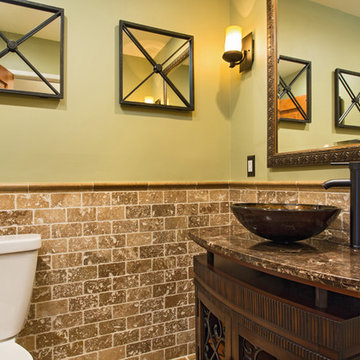
If the exterior of a house is its face the interior is its heart.
The house designed in the hacienda style was missing the matching interior.
We created a wonderful combination of Spanish color scheme and materials with amazing furniture style vanity and oil rubbed bronze fixture.
The floors are made of 4 different sized chiseled edge travertine and the wall tiles are 3"x6" notche travertine subway tiles with a chair rail finish on top.
the final touch to make this powder room feel bigger then it is are the mirrors hanging on the walls creating a fun effect of light bouncing from place to place.
Photography: R / G Photography
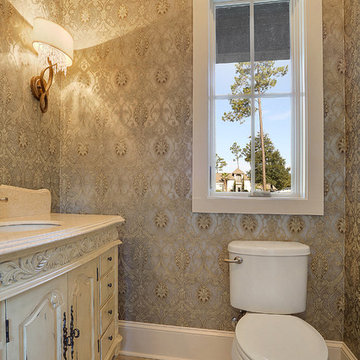
Inredning av ett klassiskt toalett, med ett undermonterad handfat, möbel-liknande, skåp i slitet trä, granitbänkskiva, beige kakel, flerfärgade väggar och klinkergolv i keramik
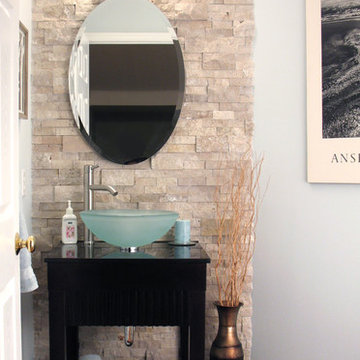
Chris Ciufo
Inspiration för mellanstora moderna toaletter, med ett fristående handfat, öppna hyllor, skåp i mörkt trä, granitbänkskiva, beige kakel och mellanmörkt trägolv
Inspiration för mellanstora moderna toaletter, med ett fristående handfat, öppna hyllor, skåp i mörkt trä, granitbänkskiva, beige kakel och mellanmörkt trägolv
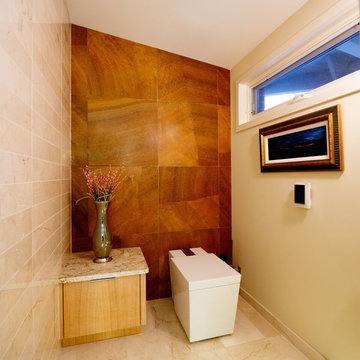
Photos: Wildenauer Photography
Idéer för att renovera ett mycket stort funkis toalett, med släta luckor, skåp i ljust trä, en bidé, beige kakel, stenhäll, vita väggar, travertin golv, ett undermonterad handfat och granitbänkskiva
Idéer för att renovera ett mycket stort funkis toalett, med släta luckor, skåp i ljust trä, en bidé, beige kakel, stenhäll, vita väggar, travertin golv, ett undermonterad handfat och granitbänkskiva
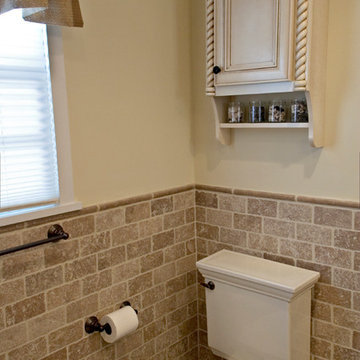
Mediterranean style is a beautiful blend of ornate detailing and rough organic stone work. It's worn and rustic while still being sumptuous and refined. The details of this bathroom remodel combine all the right elements to create a comfortable and gorgeous space. Tumbled stone mixed with scrolling cabinet details, oil-rubbed bronze mixed with the glazed cabinet finish and mottled granite in varying shades of brown are expertly mingled to create a bathroom that's truly a place to get away from the troubles of the day.
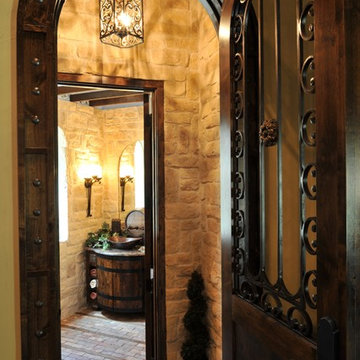
Foto på ett mellanstort medelhavsstil toalett, med möbel-liknande, skåp i mörkt trä, en toalettstol med separat cisternkåpa, beige kakel, stenkakel, beige väggar, tegelgolv, ett fristående handfat och granitbänkskiva
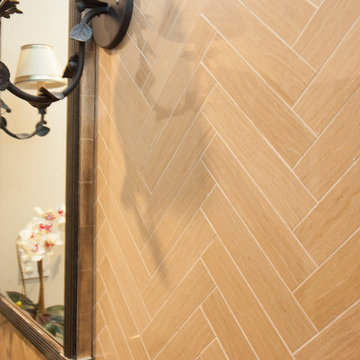
We were excited when the homeowners of this project approached us to help them with their whole house remodel as this is a historic preservation project. The historical society has approved this remodel. As part of that distinction we had to honor the original look of the home; keeping the façade updated but intact. For example the doors and windows are new but they were made as replicas to the originals. The homeowners were relocating from the Inland Empire to be closer to their daughter and grandchildren. One of their requests was additional living space. In order to achieve this we added a second story to the home while ensuring that it was in character with the original structure. The interior of the home is all new. It features all new plumbing, electrical and HVAC. Although the home is a Spanish Revival the homeowners style on the interior of the home is very traditional. The project features a home gym as it is important to the homeowners to stay healthy and fit. The kitchen / great room was designed so that the homewoners could spend time with their daughter and her children. The home features two master bedroom suites. One is upstairs and the other one is down stairs. The homeowners prefer to use the downstairs version as they are not forced to use the stairs. They have left the upstairs master suite as a guest suite.
Enjoy some of the before and after images of this project:
http://www.houzz.com/discussions/3549200/old-garage-office-turned-gym-in-los-angeles
http://www.houzz.com/discussions/3558821/la-face-lift-for-the-patio
http://www.houzz.com/discussions/3569717/la-kitchen-remodel
http://www.houzz.com/discussions/3579013/los-angeles-entry-hall
http://www.houzz.com/discussions/3592549/exterior-shots-of-a-whole-house-remodel-in-la
http://www.houzz.com/discussions/3607481/living-dining-rooms-become-a-library-and-formal-dining-room-in-la
http://www.houzz.com/discussions/3628842/bathroom-makeover-in-los-angeles-ca
http://www.houzz.com/discussions/3640770/sweet-dreams-la-bedroom-remodels
Exterior: Approved by the historical society as a Spanish Revival, the second story of this home was an addition. All of the windows and doors were replicated to match the original styling of the house. The roof is a combination of Gable and Hip and is made of red clay tile. The arched door and windows are typical of Spanish Revival. The home also features a Juliette Balcony and window.
Library / Living Room: The library offers Pocket Doors and custom bookcases.
Powder Room: This powder room has a black toilet and Herringbone travertine.
Kitchen: This kitchen was designed for someone who likes to cook! It features a Pot Filler, a peninsula and an island, a prep sink in the island, and cookbook storage on the end of the peninsula. The homeowners opted for a mix of stainless and paneled appliances. Although they have a formal dining room they wanted a casual breakfast area to enjoy informal meals with their grandchildren. The kitchen also utilizes a mix of recessed lighting and pendant lights. A wine refrigerator and outlets conveniently located on the island and around the backsplash are the modern updates that were important to the homeowners.
Master bath: The master bath enjoys both a soaking tub and a large shower with body sprayers and hand held. For privacy, the bidet was placed in a water closet next to the shower. There is plenty of counter space in this bathroom which even includes a makeup table.
Staircase: The staircase features a decorative niche
Upstairs master suite: The upstairs master suite features the Juliette balcony
Outside: Wanting to take advantage of southern California living the homeowners requested an outdoor kitchen complete with retractable awning. The fountain and lounging furniture keep it light.
Home gym: This gym comes completed with rubberized floor covering and dedicated bathroom. It also features its own HVAC system and wall mounted TV.
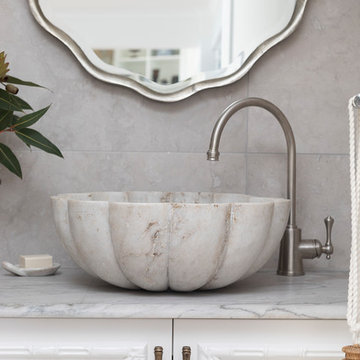
Idéer för att renovera ett mellanstort tropiskt flerfärgad flerfärgat toalett, med skåp i shakerstil, vita skåp, en vägghängd toalettstol, beige kakel, keramikplattor, klinkergolv i keramik, ett fristående handfat, granitbänkskiva och beiget golv
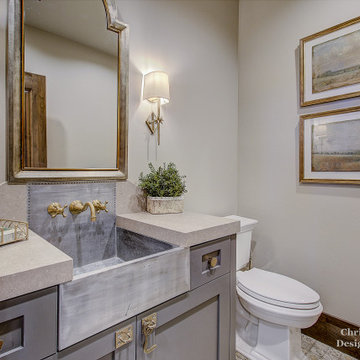
Idéer för att renovera ett mellanstort vintage beige beige toalett, med skåp i shakerstil, grå skåp, en toalettstol med separat cisternkåpa, beige kakel, beige väggar, cementgolv, ett avlångt handfat och granitbänkskiva
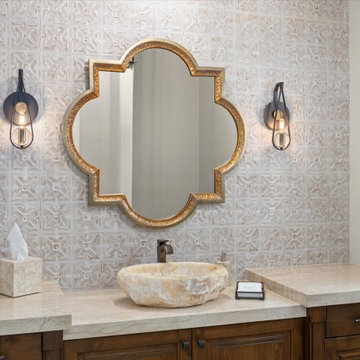
Inspiration för stora medelhavsstil vitt toaletter, med luckor med upphöjd panel, bruna skåp, en toalettstol med hel cisternkåpa, beige kakel, porslinskakel, beige väggar, travertin golv, ett fristående handfat, granitbänkskiva och beiget golv
414 foton på toalett, med beige kakel och granitbänkskiva
4