365 foton på toalett, med beige kakel och marmorbänkskiva
Sortera efter:
Budget
Sortera efter:Populärt i dag
81 - 100 av 365 foton
Artikel 1 av 3
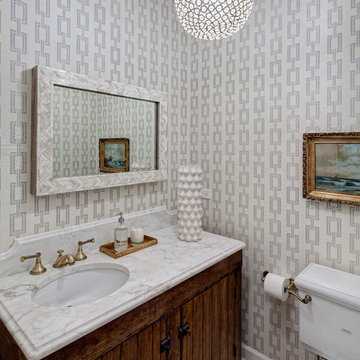
Idéer för små vintage vitt toaletter, med ett undermonterad handfat, möbel-liknande, marmorbänkskiva, en toalettstol med separat cisternkåpa, grå kakel, beige kakel, grå väggar, mosaikgolv och skåp i mörkt trä
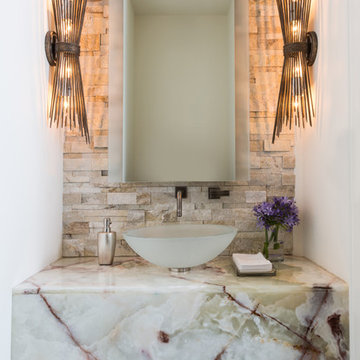
Photos by Julie Soefer
Bild på ett funkis vit vitt toalett, med beige kakel, stenkakel, vita väggar, mörkt trägolv, ett fristående handfat och marmorbänkskiva
Bild på ett funkis vit vitt toalett, med beige kakel, stenkakel, vita väggar, mörkt trägolv, ett fristående handfat och marmorbänkskiva
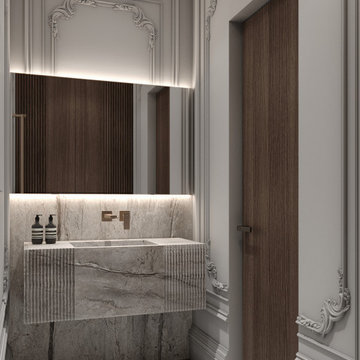
Inspiration för ett litet vintage beige beige toalett, med släta luckor, beige skåp, en vägghängd toalettstol, beige kakel, marmorkakel, vita väggar, klinkergolv i keramik, ett integrerad handfat, marmorbänkskiva och beiget golv
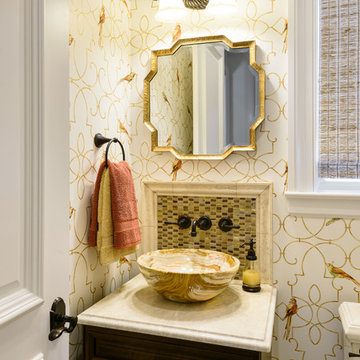
Idéer för små medelhavsstil beige toaletter, med luckor med upphöjd panel, skåp i mörkt trä, en toalettstol med separat cisternkåpa, beige kakel, marmorkakel, beige väggar, ljust trägolv, ett fristående handfat, marmorbänkskiva och beiget golv
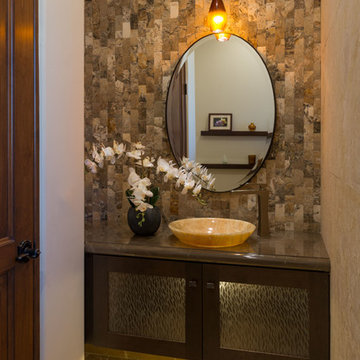
Bild på ett litet medelhavsstil toalett, med luckor med glaspanel, skåp i mörkt trä, beige kakel, stenkakel, flerfärgade väggar, kalkstensgolv, ett fristående handfat, marmorbänkskiva och beiget golv
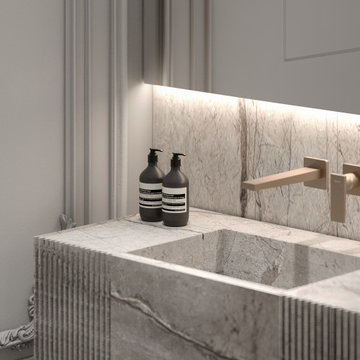
Exempel på ett litet klassiskt beige beige toalett, med släta luckor, beige skåp, en vägghängd toalettstol, beige kakel, marmorkakel, vita väggar, klinkergolv i keramik, ett integrerad handfat, marmorbänkskiva och beiget golv

When an international client moved from Brazil to Stamford, Connecticut, they reached out to Decor Aid, and asked for our help in modernizing a recently purchased suburban home. The client felt that the house was too “cookie-cutter,” and wanted to transform their space into a highly individualized home for their energetic family of four.
In addition to giving the house a more updated and modern feel, the client wanted to use the interior design as an opportunity to segment and demarcate each area of the home. They requested that the downstairs area be transformed into a media room, where the whole family could hang out together. Both of the parents work from home, and so their office spaces had to be sequestered from the rest of the house, but conceived without any disruptive design elements. And as the husband is a photographer, he wanted to put his own artwork on display. So the furniture that we sourced had to balance the more traditional elements of the house, while also feeling cohesive with the husband’s bold, graphic, contemporary style of photography.
The first step in transforming this house was repainting the interior and exterior, which were originally done in outdated beige and taupe colors. To set the tone for a classically modern design scheme, we painted the exterior a charcoal grey, with a white trim, and repainted the door a crimson red. The home offices were placed in a quiet corner of the house, and outfitted with a similar color palette: grey walls, a white trim, and red accents, for a seamless transition between work space and home life.
The house is situated on the edge of a Connecticut forest, with clusters of maple, birch, and hemlock trees lining the property. So we installed white window treatments, to accentuate the natural surroundings, and to highlight the angular architecture of the home.
In the entryway, a bold, graphic print, and a thick-pile sheepskin rug set the tone for this modern, yet comfortable home. While the formal room was conceived with a high-contrast neutral palette and angular, contemporary furniture, the downstairs media area includes a spiral staircase, comfortable furniture, and patterned accent pillows, which creates a more relaxed atmosphere. Equipped with a television, a fully-stocked bar, and a variety of table games, the downstairs media area has something for everyone in this energetic young family.
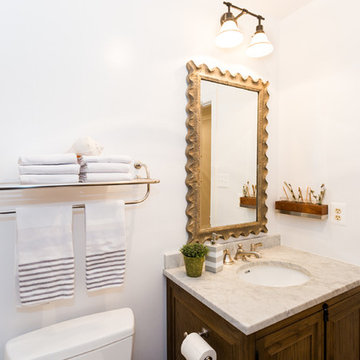
Jon W. Miller Photography
Bild på ett litet vintage toalett, med skåp i mellenmörkt trä, mosaik, vita väggar, ett undermonterad handfat, marmorbänkskiva, beige kakel, en toalettstol med separat cisternkåpa, luckor med upphöjd panel, klinkergolv i porslin och svart golv
Bild på ett litet vintage toalett, med skåp i mellenmörkt trä, mosaik, vita väggar, ett undermonterad handfat, marmorbänkskiva, beige kakel, en toalettstol med separat cisternkåpa, luckor med upphöjd panel, klinkergolv i porslin och svart golv
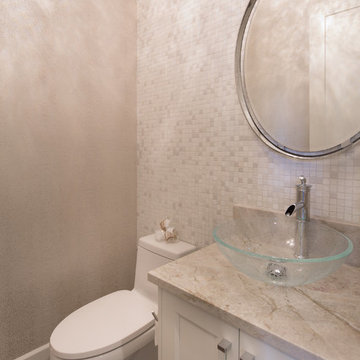
Andrew Fyfe
Klassisk inredning av ett mellanstort toalett, med luckor med infälld panel, vita skåp, en toalettstol med hel cisternkåpa, beige kakel, mosaik, beige väggar, mörkt trägolv, ett fristående handfat, marmorbänkskiva och brunt golv
Klassisk inredning av ett mellanstort toalett, med luckor med infälld panel, vita skåp, en toalettstol med hel cisternkåpa, beige kakel, mosaik, beige väggar, mörkt trägolv, ett fristående handfat, marmorbänkskiva och brunt golv

A masterpiece of light and design, this gorgeous Beverly Hills contemporary is filled with incredible moments, offering the perfect balance of intimate corners and open spaces.
A large driveway with space for ten cars is complete with a contemporary fountain wall that beckons guests inside. An amazing pivot door opens to an airy foyer and light-filled corridor with sliding walls of glass and high ceilings enhancing the space and scale of every room. An elegant study features a tranquil outdoor garden and faces an open living area with fireplace. A formal dining room spills into the incredible gourmet Italian kitchen with butler’s pantry—complete with Miele appliances, eat-in island and Carrara marble countertops—and an additional open living area is roomy and bright. Two well-appointed powder rooms on either end of the main floor offer luxury and convenience.
Surrounded by large windows and skylights, the stairway to the second floor overlooks incredible views of the home and its natural surroundings. A gallery space awaits an owner’s art collection at the top of the landing and an elevator, accessible from every floor in the home, opens just outside the master suite. Three en-suite guest rooms are spacious and bright, all featuring walk-in closets, gorgeous bathrooms and balconies that open to exquisite canyon views. A striking master suite features a sitting area, fireplace, stunning walk-in closet with cedar wood shelving, and marble bathroom with stand-alone tub. A spacious balcony extends the entire length of the room and floor-to-ceiling windows create a feeling of openness and connection to nature.
A large grassy area accessible from the second level is ideal for relaxing and entertaining with family and friends, and features a fire pit with ample lounge seating and tall hedges for privacy and seclusion. Downstairs, an infinity pool with deck and canyon views feels like a natural extension of the home, seamlessly integrated with the indoor living areas through sliding pocket doors.
Amenities and features including a glassed-in wine room and tasting area, additional en-suite bedroom ideal for staff quarters, designer fixtures and appliances and ample parking complete this superb hillside retreat.
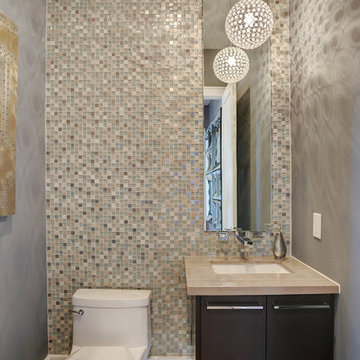
Inspiration för ett litet funkis toalett, med släta luckor, skåp i mörkt trä, en toalettstol med hel cisternkåpa, grå väggar, klinkergolv i porslin, ett nedsänkt handfat, marmorbänkskiva, beige kakel och mosaik
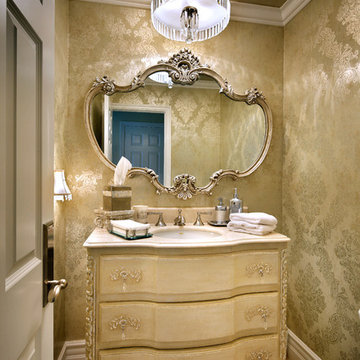
An easy and inexpensive update to this Orange Park Acres Powder Room included changing the faucet from brass to satin nickel; adding a luxurious brocade wallpaper with a metallic ceiling; removing the dome ceiling light fixture to make way for a spectacular crystal and linen chandelier; replacing the crackle effect on the vanity cabinet with a metallic wash and Modulo stencils; and eliminating the antique brass vanity hardware in favor of lovely satin nickel and crystal pulls. Photo by Anthony Gomez.
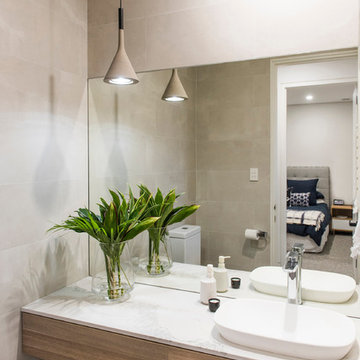
Inredning av ett 60 tals stort toalett, med möbel-liknande, skåp i mellenmörkt trä, beige kakel, keramikplattor och marmorbänkskiva
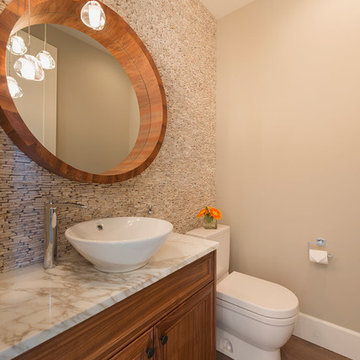
Photo Cred: Brad Hill Imaging
Idéer för mellanstora vintage flerfärgat toaletter, med skåp i mellenmörkt trä, en toalettstol med separat cisternkåpa, kakel i småsten, mellanmörkt trägolv, ett fristående handfat, marmorbänkskiva, luckor med infälld panel, beige kakel, beige väggar och brunt golv
Idéer för mellanstora vintage flerfärgat toaletter, med skåp i mellenmörkt trä, en toalettstol med separat cisternkåpa, kakel i småsten, mellanmörkt trägolv, ett fristående handfat, marmorbänkskiva, luckor med infälld panel, beige kakel, beige väggar och brunt golv
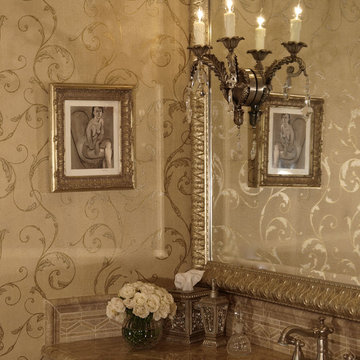
Vignette of Master Bathroom Vanity. Champagne and gold wallpaper with elegant scroll design compliments the marble vanity counter and framed wall mirror. The crystal wall sconce was mounted directly onto the mirror for extra sparkle!
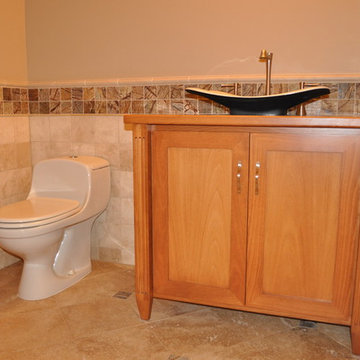
Foto på ett litet amerikanskt toalett, med ett piedestal handfat, luckor med infälld panel, en toalettstol med hel cisternkåpa, beige kakel, porslinskakel, beige väggar, klinkergolv i porslin, marmorbänkskiva och skåp i mellenmörkt trä
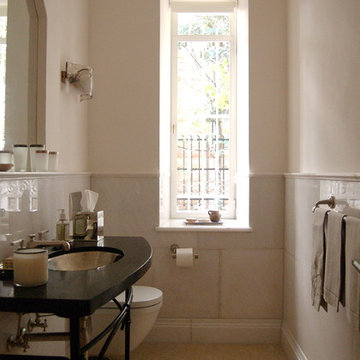
Idéer för små vintage toaletter, med en vägghängd toalettstol, beige kakel, keramikplattor, vita väggar, kalkstensgolv, ett fristående handfat, marmorbänkskiva och beiget golv
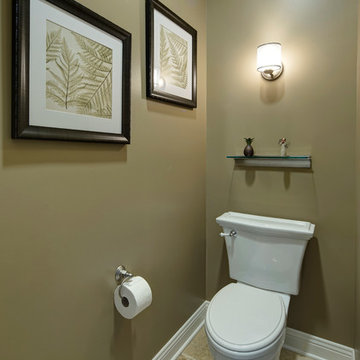
Photos by Eric Hausman
Idéer för att renovera ett stort vintage toalett, med ett undermonterad handfat, möbel-liknande, skåp i mörkt trä, marmorbänkskiva, en toalettstol med separat cisternkåpa, beige kakel, beige väggar och travertin golv
Idéer för att renovera ett stort vintage toalett, med ett undermonterad handfat, möbel-liknande, skåp i mörkt trä, marmorbänkskiva, en toalettstol med separat cisternkåpa, beige kakel, beige väggar och travertin golv
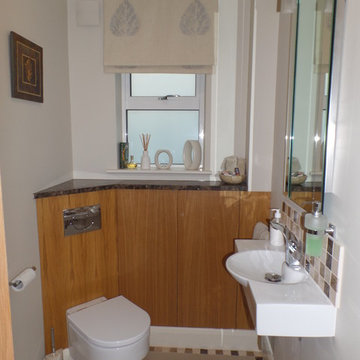
Cloakroom with corner wc and wall hung basin. Oak joinery conceal hidden storage.
Inspiration för ett mellanstort funkis toalett, med släta luckor, skåp i ljust trä, en vägghängd toalettstol, beige kakel, mosaik, beige väggar, klinkergolv i porslin, ett väggmonterat handfat och marmorbänkskiva
Inspiration för ett mellanstort funkis toalett, med släta luckor, skåp i ljust trä, en vägghängd toalettstol, beige kakel, mosaik, beige väggar, klinkergolv i porslin, ett väggmonterat handfat och marmorbänkskiva
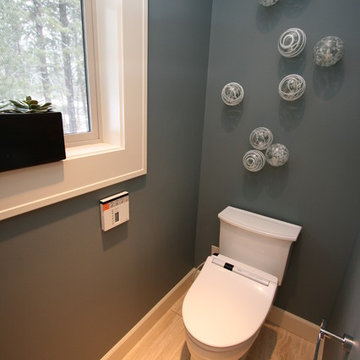
This high-tech toilet is one of the owner's favorite things! The Toto Jasmine washlet fits on most elongated toilets (you just need an outlet). The Benjamin Moore Templeton Gray walls and Worldly Goods glass wall spheres add a fun touch.
365 foton på toalett, med beige kakel och marmorbänkskiva
5