183 foton på toalett, med beige kakel och mellanmörkt trägolv
Sortera efter:
Budget
Sortera efter:Populärt i dag
1 - 20 av 183 foton
Artikel 1 av 3

Elegant powder bath is convenient to the patio and public spaces.
Idéer för mellanstora amerikanska grått toaletter, med släta luckor, grå skåp, en toalettstol med separat cisternkåpa, beige kakel, glaskakel, beige väggar, mellanmörkt trägolv, ett undermonterad handfat, bänkskiva i kvarts och beiget golv
Idéer för mellanstora amerikanska grått toaletter, med släta luckor, grå skåp, en toalettstol med separat cisternkåpa, beige kakel, glaskakel, beige väggar, mellanmörkt trägolv, ett undermonterad handfat, bänkskiva i kvarts och beiget golv

Bild på ett mellanstort funkis toalett, med en vägghängd toalettstol, stenkakel, ett fristående handfat, släta luckor, bruna skåp, beige kakel, beige väggar, mellanmörkt trägolv och brunt golv

This dramatic Powder Room was completely custom designed.The exotic wood vanity is floating and wraps around two Ebony wood paneled columns.On top sits on onyx vessel sink with faucet coming out of the Mother of Pearl wall covering. The two rock crystal hanging pendants gives a beautiful reflection on the mirror.

Tiffany Findley
Idéer för mellanstora funkis toaletter, med öppna hyllor, en toalettstol med hel cisternkåpa, beige kakel, grön kakel, glaskakel, grå väggar, mellanmörkt trägolv och ett integrerad handfat
Idéer för mellanstora funkis toaletter, med öppna hyllor, en toalettstol med hel cisternkåpa, beige kakel, grön kakel, glaskakel, grå väggar, mellanmörkt trägolv och ett integrerad handfat

This award-winning and intimate cottage was rebuilt on the site of a deteriorating outbuilding. Doubling as a custom jewelry studio and guest retreat, the cottage’s timeless design was inspired by old National Parks rough-stone shelters that the owners had fallen in love with. A single living space boasts custom built-ins for jewelry work, a Murphy bed for overnight guests, and a stone fireplace for warmth and relaxation. A cozy loft nestles behind rustic timber trusses above. Expansive sliding glass doors open to an outdoor living terrace overlooking a serene wooded meadow.
Photos by: Emily Minton Redfield
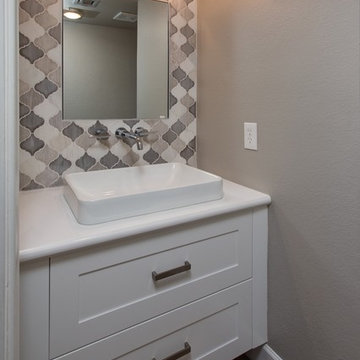
Foto på ett mellanstort funkis vit toalett, med skåp i shakerstil, vita skåp, beige kakel, beige väggar, mellanmörkt trägolv, ett fristående handfat och bänkskiva i akrylsten

With adjacent neighbors within a fairly dense section of Paradise Valley, Arizona, C.P. Drewett sought to provide a tranquil retreat for a new-to-the-Valley surgeon and his family who were seeking the modernism they loved though had never lived in. With a goal of consuming all possible site lines and views while maintaining autonomy, a portion of the house — including the entry, office, and master bedroom wing — is subterranean. This subterranean nature of the home provides interior grandeur for guests but offers a welcoming and humble approach, fully satisfying the clients requests.
While the lot has an east-west orientation, the home was designed to capture mainly north and south light which is more desirable and soothing. The architecture’s interior loftiness is created with overlapping, undulating planes of plaster, glass, and steel. The woven nature of horizontal planes throughout the living spaces provides an uplifting sense, inviting a symphony of light to enter the space. The more voluminous public spaces are comprised of stone-clad massing elements which convert into a desert pavilion embracing the outdoor spaces. Every room opens to exterior spaces providing a dramatic embrace of home to natural environment.
Grand Award winner for Best Interior Design of a Custom Home
The material palette began with a rich, tonal, large-format Quartzite stone cladding. The stone’s tones gaveforth the rest of the material palette including a champagne-colored metal fascia, a tonal stucco system, and ceilings clad with hemlock, a tight-grained but softer wood that was tonally perfect with the rest of the materials. The interior case goods and wood-wrapped openings further contribute to the tonal harmony of architecture and materials.
Grand Award Winner for Best Indoor Outdoor Lifestyle for a Home This award-winning project was recognized at the 2020 Gold Nugget Awards with two Grand Awards, one for Best Indoor/Outdoor Lifestyle for a Home, and another for Best Interior Design of a One of a Kind or Custom Home.
At the 2020 Design Excellence Awards and Gala presented by ASID AZ North, Ownby Design received five awards for Tonal Harmony. The project was recognized for 1st place – Bathroom; 3rd place – Furniture; 1st place – Kitchen; 1st place – Outdoor Living; and 2nd place – Residence over 6,000 square ft. Congratulations to Claire Ownby, Kalysha Manzo, and the entire Ownby Design team.
Tonal Harmony was also featured on the cover of the July/August 2020 issue of Luxe Interiors + Design and received a 14-page editorial feature entitled “A Place in the Sun” within the magazine.

Idéer för ett mellanstort klassiskt vit toalett, med luckor med upphöjd panel, skåp i mörkt trä, beige kakel, stenhäll, beige väggar, mellanmörkt trägolv, ett undermonterad handfat och granitbänkskiva
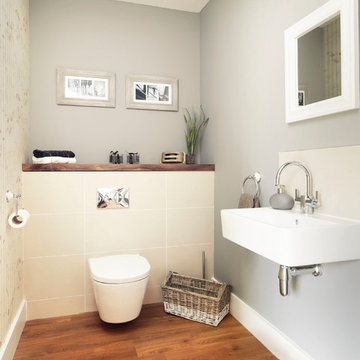
Maritim inredning av ett litet toalett, med en vägghängd toalettstol, beige kakel, grå väggar, mellanmörkt trägolv, ett väggmonterat handfat och keramikplattor

Powder room. Photography by Lucas Henning.
Idéer för att renovera ett litet 50 tals grå grått toalett, med släta luckor, skåp i mörkt trä, en toalettstol med hel cisternkåpa, beige kakel, stenkakel, beige väggar, mellanmörkt trägolv, ett nedsänkt handfat, granitbänkskiva och brunt golv
Idéer för att renovera ett litet 50 tals grå grått toalett, med släta luckor, skåp i mörkt trä, en toalettstol med hel cisternkåpa, beige kakel, stenkakel, beige väggar, mellanmörkt trägolv, ett nedsänkt handfat, granitbänkskiva och brunt golv
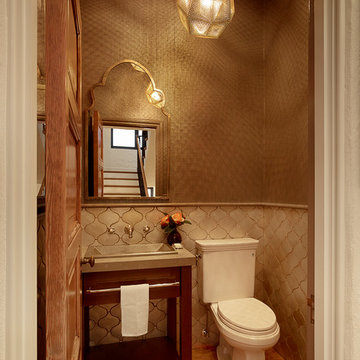
New powder room, moroccan inspired.
Photo Credit: Matthew Millman
Idéer för små medelhavsstil toaletter, med skåp i mörkt trä, en toalettstol med separat cisternkåpa, beige kakel, keramikplattor, mellanmörkt trägolv, bänkskiva i kalksten, möbel-liknande, bruna väggar, ett konsol handfat och brunt golv
Idéer för små medelhavsstil toaletter, med skåp i mörkt trä, en toalettstol med separat cisternkåpa, beige kakel, keramikplattor, mellanmörkt trägolv, bänkskiva i kalksten, möbel-liknande, bruna väggar, ett konsol handfat och brunt golv
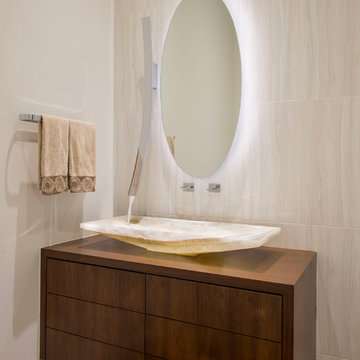
Inredning av ett modernt brun brunt toalett, med släta luckor, skåp i mellenmörkt trä, beige kakel, vita väggar, mellanmörkt trägolv, ett fristående handfat, träbänkskiva och brunt golv

This gem of a house was built in the 1950s, when its neighborhood undoubtedly felt remote. The university footprint has expanded in the 70 years since, however, and today this home sits on prime real estate—easy biking and reasonable walking distance to campus.
When it went up for sale in 2017, it was largely unaltered. Our clients purchased it to renovate and resell, and while we all knew we'd need to add square footage to make it profitable, we also wanted to respect the neighborhood and the house’s own history. Swedes have a word that means “just the right amount”: lagom. It is a guiding philosophy for us at SYH, and especially applied in this renovation. Part of the soul of this house was about living in just the right amount of space. Super sizing wasn’t a thing in 1950s America. So, the solution emerged: keep the original rectangle, but add an L off the back.
With no owner to design with and for, SYH created a layout to appeal to the masses. All public spaces are the back of the home--the new addition that extends into the property’s expansive backyard. A den and four smallish bedrooms are atypically located in the front of the house, in the original 1500 square feet. Lagom is behind that choice: conserve space in the rooms where you spend most of your time with your eyes shut. Put money and square footage toward the spaces in which you mostly have your eyes open.
In the studio, we started calling this project the Mullet Ranch—business up front, party in the back. The front has a sleek but quiet effect, mimicking its original low-profile architecture street-side. It’s very Hoosier of us to keep appearances modest, we think. But get around to the back, and surprise! lofted ceilings and walls of windows. Gorgeous.
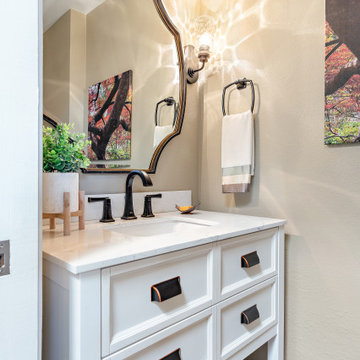
Bild på ett litet vintage vit vitt toalett, med luckor med infälld panel, vita skåp, en toalettstol med hel cisternkåpa, beige kakel, beige väggar, mellanmörkt trägolv, ett undermonterad handfat, bänkskiva i kvarts och brunt golv
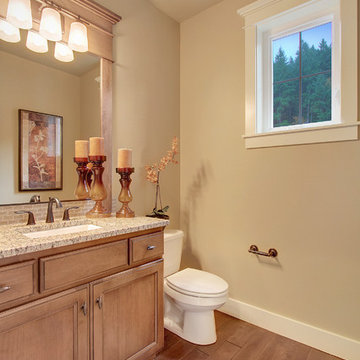
Inspiration för amerikanska toaletter, med ett undermonterad handfat, luckor med infälld panel, granitbänkskiva, en toalettstol med separat cisternkåpa, beige kakel, beige väggar, mellanmörkt trägolv och skåp i ljust trä
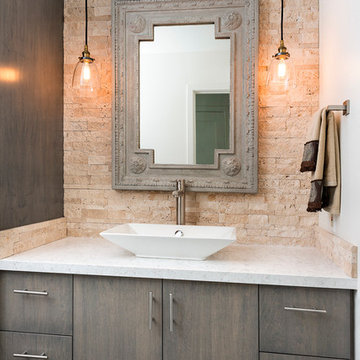
Hadel Productions
Idéer för små funkis toaletter, med ett fristående handfat, grå skåp, bänkskiva i kvarts, beige kakel, stenkakel, vita väggar, mellanmörkt trägolv och släta luckor
Idéer för små funkis toaletter, med ett fristående handfat, grå skåp, bänkskiva i kvarts, beige kakel, stenkakel, vita väggar, mellanmörkt trägolv och släta luckor
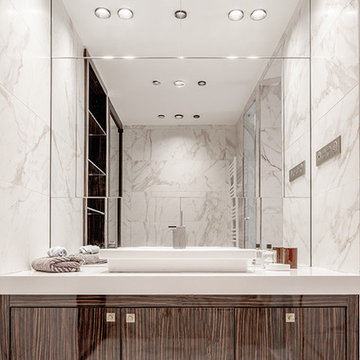
Salle-de-bains Monsieur - Suite parentale
Alessio Mei
Inspiration för ett mycket stort funkis vit vitt toalett, med släta luckor, skåp i mellenmörkt trä, en toalettstol med separat cisternkåpa, beige kakel, keramikplattor, vita väggar, mellanmörkt trägolv, ett nedsänkt handfat, bänkskiva i kvartsit och beiget golv
Inspiration för ett mycket stort funkis vit vitt toalett, med släta luckor, skåp i mellenmörkt trä, en toalettstol med separat cisternkåpa, beige kakel, keramikplattor, vita väggar, mellanmörkt trägolv, ett nedsänkt handfat, bänkskiva i kvartsit och beiget golv
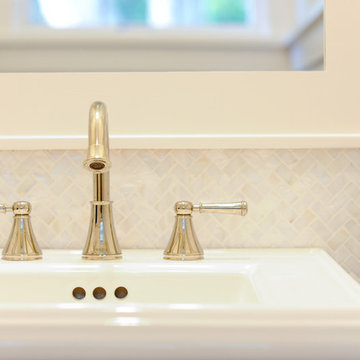
Idéer för att renovera ett maritimt toalett, med en toalettstol med separat cisternkåpa, beige kakel, beige väggar, mellanmörkt trägolv, ett piedestal handfat och brunt golv
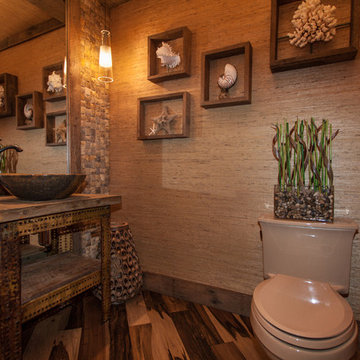
Idéer för små tropiska brunt toaletter, med ett fristående handfat, öppna hyllor, träbänkskiva, flerfärgad kakel, beige kakel, beige väggar, mellanmörkt trägolv, skåp i slitet trä, en toalettstol med separat cisternkåpa, stenkakel och brunt golv
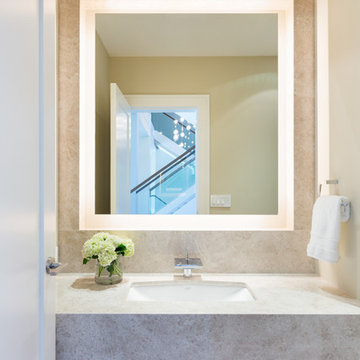
Foto på ett litet vintage toalett, med beige kakel, stenkakel, beige väggar, mellanmörkt trägolv, ett undermonterad handfat, bänkskiva i onyx och brunt golv
183 foton på toalett, med beige kakel och mellanmörkt trägolv
1