2 335 foton på toalett, med beige skåp och blå skåp
Sortera efter:
Budget
Sortera efter:Populärt i dag
1 - 20 av 2 335 foton
Artikel 1 av 3

Inspiration för klassiska grått toaletter, med släta luckor, beige skåp, blå kakel, rosa kakel, ett integrerad handfat och rosa golv

Inspiration för ett vintage flerfärgad flerfärgat toalett, med öppna hyllor, blå skåp, bruna väggar, ett undermonterad handfat, marmorbänkskiva och brunt golv

Foto på ett mellanstort vintage vit toalett, med skåp i shakerstil, beige skåp, vita väggar, ett undermonterad handfat, marmorbänkskiva och grått golv

For a budget minded client, we were abled to create a very uniquely custom boutique looking Powder room.
Idéer för små funkis vitt toaletter, med möbel-liknande, beige skåp, en toalettstol med separat cisternkåpa, gröna väggar, laminatgolv, ett undermonterad handfat, bänkskiva i kvartsit och grått golv
Idéer för små funkis vitt toaletter, med möbel-liknande, beige skåp, en toalettstol med separat cisternkåpa, gröna väggar, laminatgolv, ett undermonterad handfat, bänkskiva i kvartsit och grått golv

Powder Room below stair
Exempel på ett litet klassiskt vit vitt toalett, med luckor med profilerade fronter, blå skåp, mellanmörkt trägolv, ett fristående handfat, flerfärgade väggar och brunt golv
Exempel på ett litet klassiskt vit vitt toalett, med luckor med profilerade fronter, blå skåp, mellanmörkt trägolv, ett fristående handfat, flerfärgade väggar och brunt golv

A complete home remodel, our #AJMBLifeInTheSuburbs project is the perfect Westfield, NJ story of keeping the charm in town. Our homeowners had a vision to blend their updated and current style with the original character that was within their home. Think dark wood millwork, original stained glass windows, and quirky little spaces. The end result is the perfect blend of historical Westfield charm paired with today's modern style.

Download our free ebook, Creating the Ideal Kitchen. DOWNLOAD NOW
This family from Wheaton was ready to remodel their kitchen, dining room and powder room. The project didn’t call for any structural or space planning changes but the makeover still had a massive impact on their home. The homeowners wanted to change their dated 1990’s brown speckled granite and light maple kitchen. They liked the welcoming feeling they got from the wood and warm tones in their current kitchen, but this style clashed with their vision of a deVOL type kitchen, a London-based furniture company. Their inspiration came from the country homes of the UK that mix the warmth of traditional detail with clean lines and modern updates.
To create their vision, we started with all new framed cabinets with a modified overlay painted in beautiful, understated colors. Our clients were adamant about “no white cabinets.” Instead we used an oyster color for the perimeter and a custom color match to a specific shade of green chosen by the homeowner. The use of a simple color pallet reduces the visual noise and allows the space to feel open and welcoming. We also painted the trim above the cabinets the same color to make the cabinets look taller. The room trim was painted a bright clean white to match the ceiling.
In true English fashion our clients are not coffee drinkers, but they LOVE tea. We created a tea station for them where they can prepare and serve tea. We added plenty of glass to showcase their tea mugs and adapted the cabinetry below to accommodate storage for their tea items. Function is also key for the English kitchen and the homeowners. They requested a deep farmhouse sink and a cabinet devoted to their heavy mixer because they bake a lot. We then got rid of the stovetop on the island and wall oven and replaced both of them with a range located against the far wall. This gives them plenty of space on the island to roll out dough and prepare any number of baked goods. We then removed the bifold pantry doors and created custom built-ins with plenty of usable storage for all their cooking and baking needs.
The client wanted a big change to the dining room but still wanted to use their own furniture and rug. We installed a toile-like wallpaper on the top half of the room and supported it with white wainscot paneling. We also changed out the light fixture, showing us once again that small changes can have a big impact.
As the final touch, we also re-did the powder room to be in line with the rest of the first floor. We had the new vanity painted in the same oyster color as the kitchen cabinets and then covered the walls in a whimsical patterned wallpaper. Although the homeowners like subtle neutral colors they were willing to go a bit bold in the powder room for something unexpected. For more design inspiration go to: www.kitchenstudio-ge.com

A crisp and bright powder room with a navy blue vanity and brass accents.
Idéer för små vintage vitt toaletter, med möbel-liknande, blå skåp, blå väggar, mörkt trägolv, ett undermonterad handfat, bänkskiva i kvarts och brunt golv
Idéer för små vintage vitt toaletter, med möbel-liknande, blå skåp, blå väggar, mörkt trägolv, ett undermonterad handfat, bänkskiva i kvarts och brunt golv

Guest Bathroom
Idéer för att renovera ett litet retro beige beige toalett, med luckor med profilerade fronter, blå skåp, orange väggar, ett undermonterad handfat och bänkskiva i kvartsit
Idéer för att renovera ett litet retro beige beige toalett, med luckor med profilerade fronter, blå skåp, orange väggar, ett undermonterad handfat och bänkskiva i kvartsit

Small powder room remodel. Added a small shower to existing powder room by taking space from the adjacent laundry area.
Exempel på ett litet klassiskt vit vitt toalett, med öppna hyllor, blå skåp, en toalettstol med separat cisternkåpa, keramikplattor, blå väggar, klinkergolv i keramik, ett integrerad handfat och vitt golv
Exempel på ett litet klassiskt vit vitt toalett, med öppna hyllor, blå skåp, en toalettstol med separat cisternkåpa, keramikplattor, blå väggar, klinkergolv i keramik, ett integrerad handfat och vitt golv
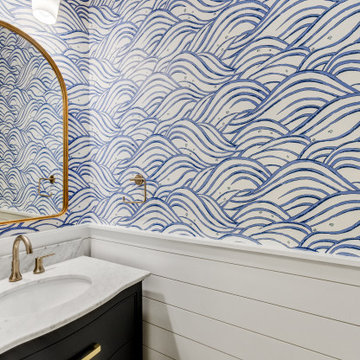
Bild på ett litet maritimt grå grått toalett, med luckor med profilerade fronter, blå skåp, blå väggar, mellanmörkt trägolv, ett undermonterad handfat, marmorbänkskiva och brunt golv
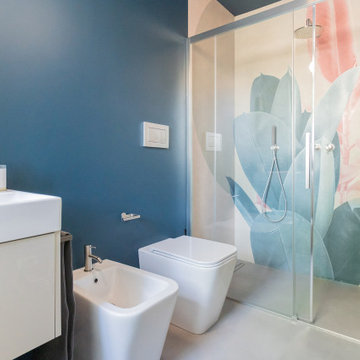
Il bagno completamente stravolto è caratterizzato dalla presenza nella doccia della carta da parati che dà un tocco unico e importante a questo bagno dalle pareti blu/grigio
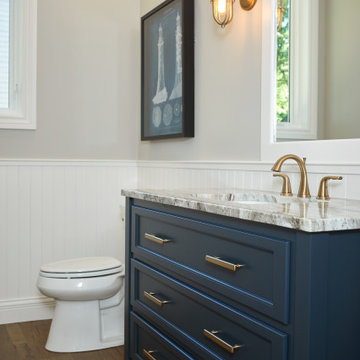
Powder Bath with navy vanity and white wainscoting
Photo by Ashley Avila Photography
Maritim inredning av ett mellanstort toalett, med blå skåp, en toalettstol med hel cisternkåpa och ett undermonterad handfat
Maritim inredning av ett mellanstort toalett, med blå skåp, en toalettstol med hel cisternkåpa och ett undermonterad handfat

Colin Price Photography
Idéer för att renovera ett mellanstort eklektiskt vit vitt toalett, med skåp i shakerstil, blå skåp, en toalettstol med hel cisternkåpa, blå kakel, keramikplattor, vita väggar, klinkergolv i keramik, ett undermonterad handfat, bänkskiva i kvarts och vitt golv
Idéer för att renovera ett mellanstort eklektiskt vit vitt toalett, med skåp i shakerstil, blå skåp, en toalettstol med hel cisternkåpa, blå kakel, keramikplattor, vita väggar, klinkergolv i keramik, ett undermonterad handfat, bänkskiva i kvarts och vitt golv
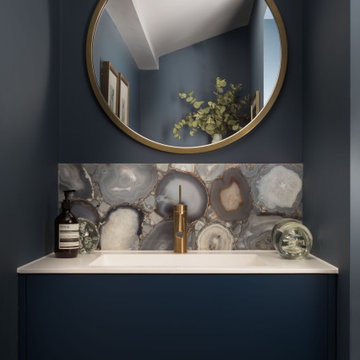
Exempel på ett litet modernt vit vitt toalett, med släta luckor, blå skåp, flerfärgad kakel, grå väggar och ett undermonterad handfat
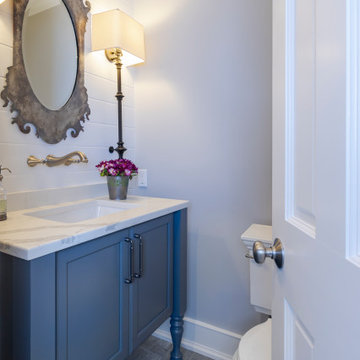
The porcelain gray/beige tile from the mudroom continues into the powder room. A blue accent and shiplap reappear in this room too. The blue vanity topped with a white quartz counter adds a splash of color and a modern flare. The shiplap accent wall lends this powder room a farmhouse feel and is a great backdrop for the beautiful elongated sconces and wall faucet.
This farmhouse style home in West Chester is the epitome of warmth and welcoming. We transformed this house’s original dark interior into a light, bright sanctuary. From installing brand new red oak flooring throughout the first floor to adding horizontal shiplap to the ceiling in the family room, we really enjoyed working with the homeowners on every aspect of each room. A special feature is the coffered ceiling in the dining room. We recessed the chandelier directly into the beams, for a clean, seamless look. We maximized the space in the white and chrome galley kitchen by installing a lot of custom storage. The pops of blue throughout the first floor give these room a modern touch.
Rudloff Custom Builders has won Best of Houzz for Customer Service in 2014, 2015 2016, 2017 and 2019. We also were voted Best of Design in 2016, 2017, 2018, 2019 which only 2% of professionals receive. Rudloff Custom Builders has been featured on Houzz in their Kitchen of the Week, What to Know About Using Reclaimed Wood in the Kitchen as well as included in their Bathroom WorkBook article. We are a full service, certified remodeling company that covers all of the Philadelphia suburban area. This business, like most others, developed from a friendship of young entrepreneurs who wanted to make a difference in their clients’ lives, one household at a time. This relationship between partners is much more than a friendship. Edward and Stephen Rudloff are brothers who have renovated and built custom homes together paying close attention to detail. They are carpenters by trade and understand concept and execution. Rudloff Custom Builders will provide services for you with the highest level of professionalism, quality, detail, punctuality and craftsmanship, every step of the way along our journey together.
Specializing in residential construction allows us to connect with our clients early in the design phase to ensure that every detail is captured as you imagined. One stop shopping is essentially what you will receive with Rudloff Custom Builders from design of your project to the construction of your dreams, executed by on-site project managers and skilled craftsmen. Our concept: envision our client’s ideas and make them a reality. Our mission: CREATING LIFETIME RELATIONSHIPS BUILT ON TRUST AND INTEGRITY.
Photo Credit: Linda McManus Images

Modern farmhouse designs by Jessica Koltun in Dallas, TX. Light oak floors, navy cabinets, blue cabinets, chrome fixtures, gold mirrors, subway tile, zellige square tile, black vertical fireplace tile, black wall sconces, gold chandeliers, gold hardware, navy blue wall tile, marble hex tile, marble geometric tile, modern style, contemporary, modern tile, interior design, real estate, for sale, luxury listing, dark shaker doors, blue shaker cabinets, white subway shower
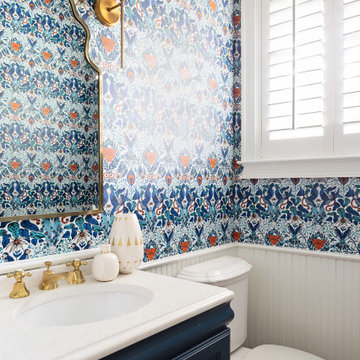
Inspiration för ett vintage vit vitt toalett, med luckor med infälld panel, blå skåp, flerfärgade väggar, mörkt trägolv, ett undermonterad handfat och brunt golv

Foto på ett litet funkis vit toalett, med släta luckor, blå skåp, en toalettstol med hel cisternkåpa, blå kakel, keramikplattor, vita väggar, ljust trägolv, ett undermonterad handfat, bänkskiva i kvarts och beiget golv
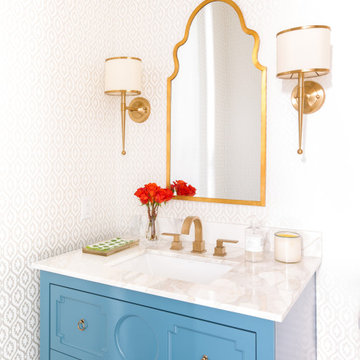
Exempel på ett klassiskt vit vitt toalett, med blå skåp och ett undermonterad handfat
2 335 foton på toalett, med beige skåp och blå skåp
1