158 foton på toalett, med beige skåp och brunt golv
Sortera efter:
Budget
Sortera efter:Populärt i dag
1 - 20 av 158 foton
Artikel 1 av 3

Download our free ebook, Creating the Ideal Kitchen. DOWNLOAD NOW
This family from Wheaton was ready to remodel their kitchen, dining room and powder room. The project didn’t call for any structural or space planning changes but the makeover still had a massive impact on their home. The homeowners wanted to change their dated 1990’s brown speckled granite and light maple kitchen. They liked the welcoming feeling they got from the wood and warm tones in their current kitchen, but this style clashed with their vision of a deVOL type kitchen, a London-based furniture company. Their inspiration came from the country homes of the UK that mix the warmth of traditional detail with clean lines and modern updates.
To create their vision, we started with all new framed cabinets with a modified overlay painted in beautiful, understated colors. Our clients were adamant about “no white cabinets.” Instead we used an oyster color for the perimeter and a custom color match to a specific shade of green chosen by the homeowner. The use of a simple color pallet reduces the visual noise and allows the space to feel open and welcoming. We also painted the trim above the cabinets the same color to make the cabinets look taller. The room trim was painted a bright clean white to match the ceiling.
In true English fashion our clients are not coffee drinkers, but they LOVE tea. We created a tea station for them where they can prepare and serve tea. We added plenty of glass to showcase their tea mugs and adapted the cabinetry below to accommodate storage for their tea items. Function is also key for the English kitchen and the homeowners. They requested a deep farmhouse sink and a cabinet devoted to their heavy mixer because they bake a lot. We then got rid of the stovetop on the island and wall oven and replaced both of them with a range located against the far wall. This gives them plenty of space on the island to roll out dough and prepare any number of baked goods. We then removed the bifold pantry doors and created custom built-ins with plenty of usable storage for all their cooking and baking needs.
The client wanted a big change to the dining room but still wanted to use their own furniture and rug. We installed a toile-like wallpaper on the top half of the room and supported it with white wainscot paneling. We also changed out the light fixture, showing us once again that small changes can have a big impact.
As the final touch, we also re-did the powder room to be in line with the rest of the first floor. We had the new vanity painted in the same oyster color as the kitchen cabinets and then covered the walls in a whimsical patterned wallpaper. Although the homeowners like subtle neutral colors they were willing to go a bit bold in the powder room for something unexpected. For more design inspiration go to: www.kitchenstudio-ge.com

Aseo para la habitación principal, un espacio "pequeño" adaptado ahora con un acabado más moderno y piezas sanitarias nuevas. Colores tierra que añaden calidez y la transición entre el cuarto , vestidor y habitación

Mike Hollman
Exempel på ett stort modernt toalett, med beige skåp, en toalettstol med hel cisternkåpa, grå kakel, ett fristående handfat, släta luckor, svarta väggar, mellanmörkt trägolv, kaklad bänkskiva och brunt golv
Exempel på ett stort modernt toalett, med beige skåp, en toalettstol med hel cisternkåpa, grå kakel, ett fristående handfat, släta luckor, svarta väggar, mellanmörkt trägolv, kaklad bänkskiva och brunt golv

The sage green vessel sink was the inspiration for this powder room! The large scale wallpaper brought the outdoors in to this small but beautiful space. There are many fun details that should not go unnoticed...the antique brass hardware on the cabinetry, the vessel faucet, and the frame of the mirror that reflects the metal light fixture which is fun and adds dimension to this small but larger than life space.
Scott Amundson Photography
Learn more about our showroom and kitchen and bath design: www.mingleteam.com

This powder room features a dark, hex tile as well as a reclaimed wood ceiling and vanity. The vanity has a black and gold marble countertop, as well as a gold round wall mirror and a gold light fixture.
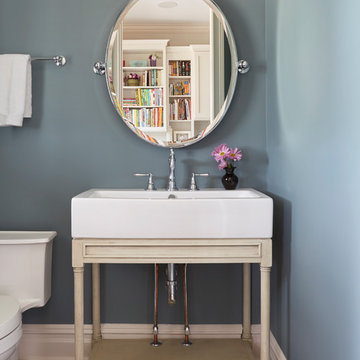
White trough sink on weathered oak washstand by Restoration Hardware. Brizo Tresa two-handle widespread faucet in chrome. Sink base is open and features exposed plumbing. Photo by Mike Kaskel.
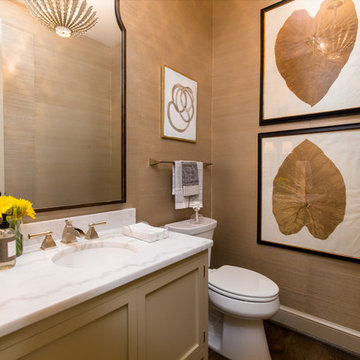
Brendon Pinola
Idéer för ett mellanstort klassiskt vit toalett, med luckor med infälld panel, beige skåp, en toalettstol med separat cisternkåpa, beige väggar, mörkt trägolv, ett undermonterad handfat, marmorbänkskiva och brunt golv
Idéer för ett mellanstort klassiskt vit toalett, med luckor med infälld panel, beige skåp, en toalettstol med separat cisternkåpa, beige väggar, mörkt trägolv, ett undermonterad handfat, marmorbänkskiva och brunt golv
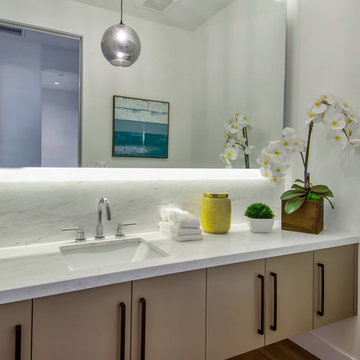
Inspiration för ett funkis vit vitt toalett, med släta luckor, beige skåp, en toalettstol med separat cisternkåpa, vita väggar, mellanmörkt trägolv, ett undermonterad handfat och brunt golv
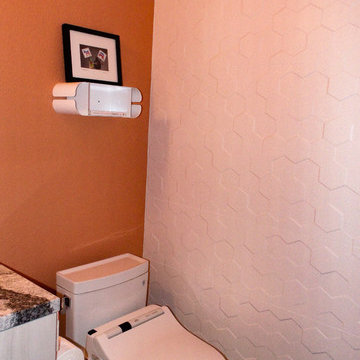
Idéer för att renovera ett litet funkis flerfärgad flerfärgat toalett, med släta luckor, beige skåp, en bidé, vit kakel, keramikplattor, orange väggar, klinkergolv i porslin, ett undermonterad handfat, bänkskiva i kvarts och brunt golv

Parisian Powder Room- dramatic lines in black and white create a welcome viewpoint for this powder room entry.
Exempel på ett mellanstort klassiskt svart svart toalett, med möbel-liknande, beige skåp, en toalettstol med hel cisternkåpa, vit kakel, marmorkakel, grå väggar, ljust trägolv, ett undermonterad handfat, marmorbänkskiva och brunt golv
Exempel på ett mellanstort klassiskt svart svart toalett, med möbel-liknande, beige skåp, en toalettstol med hel cisternkåpa, vit kakel, marmorkakel, grå väggar, ljust trägolv, ett undermonterad handfat, marmorbänkskiva och brunt golv
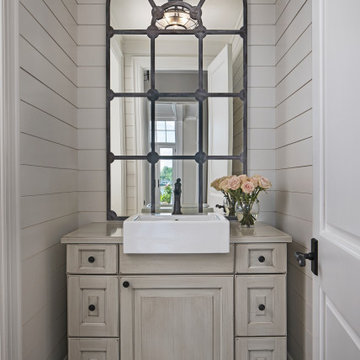
Klassisk inredning av ett litet beige beige toalett, med möbel-liknande, beige skåp, beige väggar, ett fristående handfat och brunt golv

Lori Hamilton
Foto på ett litet vintage beige toalett, med möbel-liknande, beige skåp, blå väggar, marmorbänkskiva, brunt golv, mellanmörkt trägolv och ett undermonterad handfat
Foto på ett litet vintage beige toalett, med möbel-liknande, beige skåp, blå väggar, marmorbänkskiva, brunt golv, mellanmörkt trägolv och ett undermonterad handfat
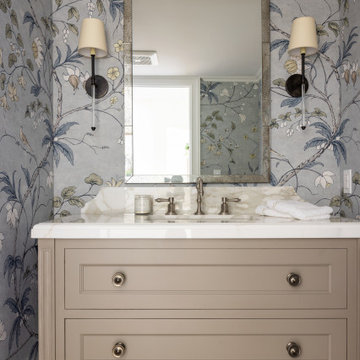
Idéer för att renovera ett vintage vit vitt toalett, med luckor med infälld panel, beige skåp, flerfärgad kakel, flerfärgade väggar, mörkt trägolv, ett undermonterad handfat och brunt golv
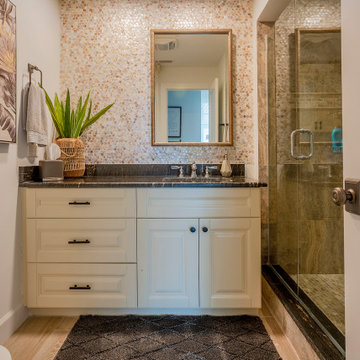
Idéer för ett svart toalett, med vita väggar, ljust trägolv, ett undermonterad handfat, marmorbänkskiva, brunt golv, luckor med profilerade fronter, beige skåp, flerfärgad kakel och mosaik
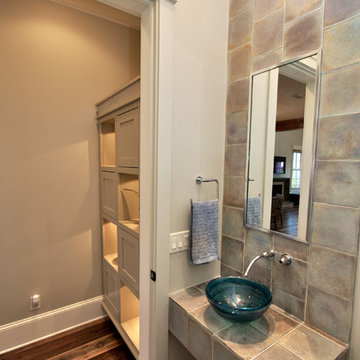
Idéer för att renovera ett mellanstort vintage flerfärgad flerfärgat toalett, med släta luckor, beige skåp, flerfärgad kakel, keramikplattor, beige väggar, mörkt trägolv, ett fristående handfat, kaklad bänkskiva och brunt golv

Bild på ett litet vintage grå grått toalett, med beige skåp, en toalettstol med hel cisternkåpa, beige väggar, mellanmörkt trägolv, ett undermonterad handfat, bänkskiva i kvarts, luckor med infälld panel och brunt golv
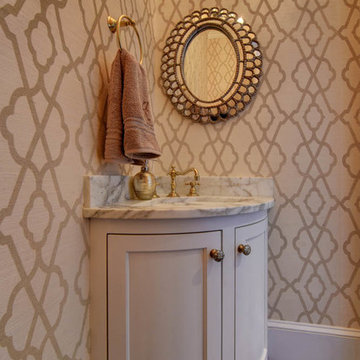
Idéer för små vintage toaletter, med beige väggar, mörkt trägolv, ett undermonterad handfat, brunt golv, luckor med infälld panel, beige skåp och marmorbänkskiva

Download our free ebook, Creating the Ideal Kitchen. DOWNLOAD NOW
This family from Wheaton was ready to remodel their kitchen, dining room and powder room. The project didn’t call for any structural or space planning changes but the makeover still had a massive impact on their home. The homeowners wanted to change their dated 1990’s brown speckled granite and light maple kitchen. They liked the welcoming feeling they got from the wood and warm tones in their current kitchen, but this style clashed with their vision of a deVOL type kitchen, a London-based furniture company. Their inspiration came from the country homes of the UK that mix the warmth of traditional detail with clean lines and modern updates.
To create their vision, we started with all new framed cabinets with a modified overlay painted in beautiful, understated colors. Our clients were adamant about “no white cabinets.” Instead we used an oyster color for the perimeter and a custom color match to a specific shade of green chosen by the homeowner. The use of a simple color pallet reduces the visual noise and allows the space to feel open and welcoming. We also painted the trim above the cabinets the same color to make the cabinets look taller. The room trim was painted a bright clean white to match the ceiling.
In true English fashion our clients are not coffee drinkers, but they LOVE tea. We created a tea station for them where they can prepare and serve tea. We added plenty of glass to showcase their tea mugs and adapted the cabinetry below to accommodate storage for their tea items. Function is also key for the English kitchen and the homeowners. They requested a deep farmhouse sink and a cabinet devoted to their heavy mixer because they bake a lot. We then got rid of the stovetop on the island and wall oven and replaced both of them with a range located against the far wall. This gives them plenty of space on the island to roll out dough and prepare any number of baked goods. We then removed the bifold pantry doors and created custom built-ins with plenty of usable storage for all their cooking and baking needs.
The client wanted a big change to the dining room but still wanted to use their own furniture and rug. We installed a toile-like wallpaper on the top half of the room and supported it with white wainscot paneling. We also changed out the light fixture, showing us once again that small changes can have a big impact.
As the final touch, we also re-did the powder room to be in line with the rest of the first floor. We had the new vanity painted in the same oyster color as the kitchen cabinets and then covered the walls in a whimsical patterned wallpaper. Although the homeowners like subtle neutral colors they were willing to go a bit bold in the powder room for something unexpected. For more design inspiration go to: www.kitchenstudio-ge.com
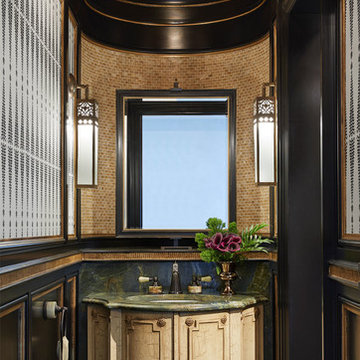
Bild på ett medelhavsstil grön grönt toalett, med möbel-liknande, beige skåp, mörkt trägolv, ett undermonterad handfat och brunt golv
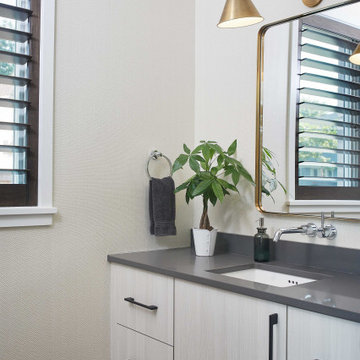
As a conceptual urban infill project, the Wexley is designed for a narrow lot in the center of a city block. The 26’x48’ floor plan is divided into thirds from front to back and from left to right. In plan, the left third is reserved for circulation spaces and is reflected in elevation by a monolithic block wall in three shades of gray. Punching through this block wall, in three distinct parts, are the main levels windows for the stair tower, bathroom, and patio. The right two-thirds of the main level are reserved for the living room, kitchen, and dining room. At 16’ long, front to back, these three rooms align perfectly with the three-part block wall façade. It’s this interplay between plan and elevation that creates cohesion between each façade, no matter where it’s viewed. Given that this project would have neighbors on either side, great care was taken in crafting desirable vistas for the living, dining, and master bedroom. Upstairs, with a view to the street, the master bedroom has a pair of closets and a skillfully planned bathroom complete with soaker tub and separate tiled shower. Main level cabinetry and built-ins serve as dividing elements between rooms and framing elements for views outside.
Architect: Visbeen Architects
Builder: J. Peterson Homes
Photographer: Ashley Avila Photography
158 foton på toalett, med beige skåp och brunt golv
1