191 foton på toalett, med beige skåp och en toalettstol med separat cisternkåpa
Sortera efter:
Budget
Sortera efter:Populärt i dag
141 - 160 av 191 foton
Artikel 1 av 3
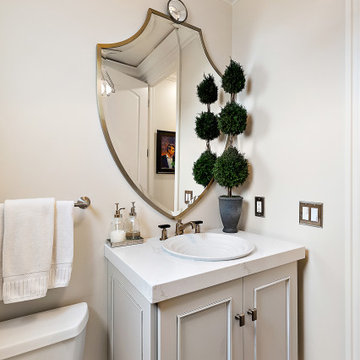
Cabinetry: Showplace Evo
Style: Savannah
Finish: Accessible Beige with Walnut Glaze
Hardware: (Customer’s Own)
Countertop: (Solid Surfaces Unlimited) Amber Waves Quartz
Sink: (Customer’s Own)
Plumbing: (Customer’s Own)
Designer: Andrea Yeip
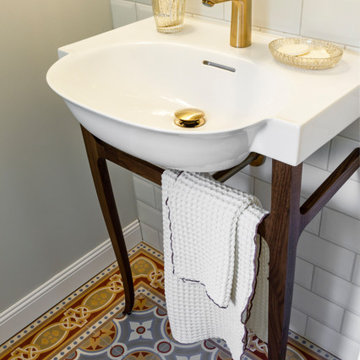
Idéer för små vintage beige toaletter, med öppna hyllor, beige skåp, en toalettstol med separat cisternkåpa, beige kakel, tunnelbanekakel, blå väggar, klinkergolv i porslin, ett integrerad handfat, träbänkskiva och beiget golv
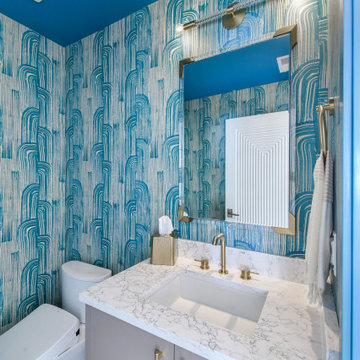
Inspiration för små eklektiska vitt toaletter, med släta luckor, beige skåp, en toalettstol med separat cisternkåpa, blå väggar, ljust trägolv, ett undermonterad handfat och bänkskiva i kvarts
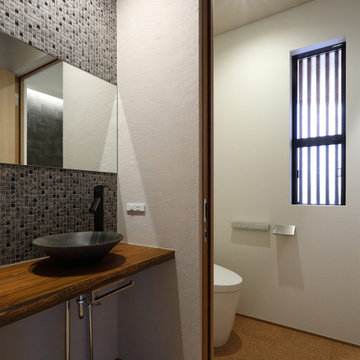
四季の舎 -薪ストーブと自然の庭-|Studio tanpopo-gumi
|撮影|野口 兼史
何気ない日々の日常の中に、四季折々の風景を感じながら家族の時間をゆったりと愉しむ住まい。
Inspiration för ett mellanstort orientaliskt brun brunt toalett, med öppna hyllor, beige skåp, en toalettstol med separat cisternkåpa, svart och vit kakel, porslinskakel, svarta väggar, korkgolv, ett fristående handfat, träbänkskiva och beiget golv
Inspiration för ett mellanstort orientaliskt brun brunt toalett, med öppna hyllor, beige skåp, en toalettstol med separat cisternkåpa, svart och vit kakel, porslinskakel, svarta väggar, korkgolv, ett fristående handfat, träbänkskiva och beiget golv
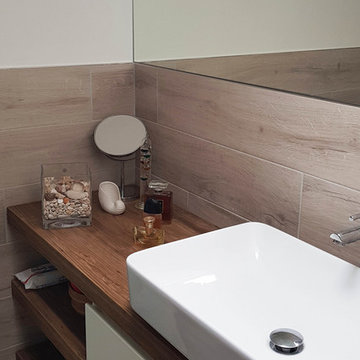
Foto på ett litet vintage brun toalett, med släta luckor, beige skåp, en toalettstol med separat cisternkåpa, brun kakel, porslinskakel, vita väggar, klinkergolv i porslin, ett fristående handfat, träbänkskiva och brunt golv
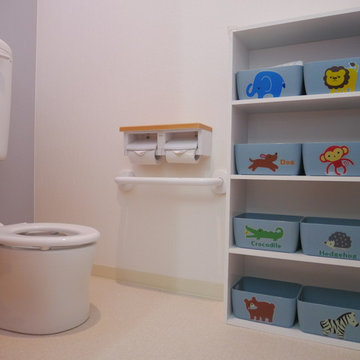
児童福祉施設
幼児用トイレ
Idéer för små nordiska toaletter, med beige skåp, en toalettstol med separat cisternkåpa, blå väggar, vinylgolv och beiget golv
Idéer för små nordiska toaletter, med beige skåp, en toalettstol med separat cisternkåpa, blå väggar, vinylgolv och beiget golv
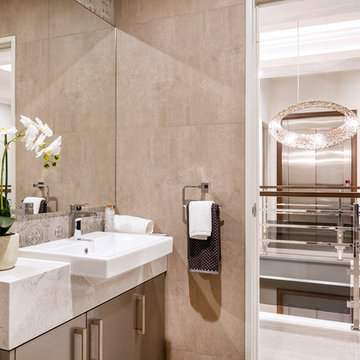
At The Resort, seeing is believing. This is a home in a class of its own; a home of grand proportions and timeless classic features, with a contemporary theme designed to appeal to today’s modern family. From the grand foyer with its soaring ceilings, stainless steel lift and stunning granite staircase right through to the state-of-the-art kitchen, this is a home designed to impress, and offers the perfect combination of luxury, style and comfort for every member of the family. No detail has been overlooked in providing peaceful spaces for private retreat, including spacious bedrooms and bathrooms, a sitting room, balcony and home theatre. For pure and total indulgence, the master suite, reminiscent of a five-star resort hotel, has a large well-appointed ensuite that is a destination in itself. If you can imagine living in your own luxury holiday resort, imagine life at The Resort...here you can live the life you want, without compromise – there’ll certainly be no need to leave home, with your own dream outdoor entertaining pavilion right on your doorstep! A spacious alfresco terrace connects your living areas with the ultimate outdoor lifestyle – living, dining, relaxing and entertaining, all in absolute style. Be the envy of your friends with a fully integrated outdoor kitchen that includes a teppanyaki barbecue, pizza oven, fridges, sink and stone benchtops. In its own adjoining pavilion is a deep sunken spa, while a guest bathroom with an outdoor shower is discreetly tucked around the corner. It’s all part of the perfect resort lifestyle available to you and your family every day, all year round, at The Resort. The Resort is the latest luxury home designed and constructed by Atrium Homes, a West Australian building company owned and run by the Marcolina family. For over 25 years, three generations of the Marcolina family have been designing and building award-winning homes of quality and distinction, and The Resort is a stunning showcase for Atrium’s attention to detail and superb craftsmanship. For those who appreciate the finer things in life, The Resort boasts features like designer lighting, stone benchtops throughout, porcelain floor tiles, extra-height ceilings, premium window coverings, a glass-enclosed wine cellar, a study and home theatre, and a kitchen with a separate scullery and prestige European appliances. As with every Atrium home, The Resort represents the company’s family values of innovation, excellence and value for money.
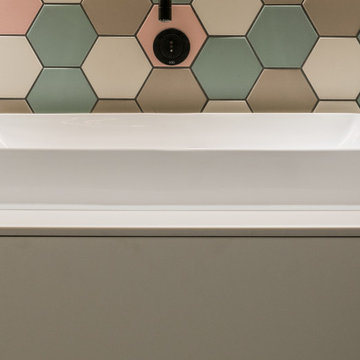
Waschtisch Kundentoilette mit Vola Armaturen
Bild på ett stort funkis beige beige toalett, med släta luckor, beige skåp, en toalettstol med separat cisternkåpa, flerfärgad kakel, keramikplattor, beige väggar, betonggolv, ett fristående handfat, bänkskiva i akrylsten och grått golv
Bild på ett stort funkis beige beige toalett, med släta luckor, beige skåp, en toalettstol med separat cisternkåpa, flerfärgad kakel, keramikplattor, beige väggar, betonggolv, ett fristående handfat, bänkskiva i akrylsten och grått golv
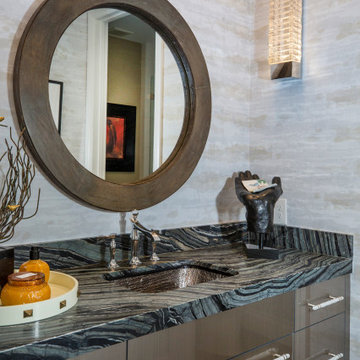
Ground up powder bath remodel. Custom vanity, marble cabinet pulls, glass under mount sink and accessories.
Idéer för ett mycket stort svart toalett, med släta luckor, beige skåp, en toalettstol med separat cisternkåpa, beige kakel, beige väggar, klinkergolv i porslin, ett nedsänkt handfat, granitbänkskiva och grått golv
Idéer för ett mycket stort svart toalett, med släta luckor, beige skåp, en toalettstol med separat cisternkåpa, beige kakel, beige väggar, klinkergolv i porslin, ett nedsänkt handfat, granitbänkskiva och grått golv
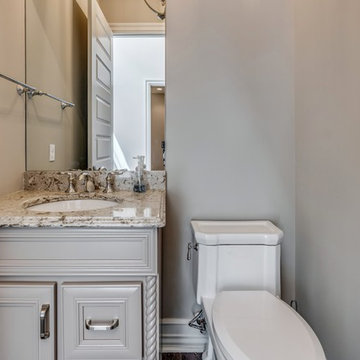
Bild på ett mellanstort vintage beige beige toalett, med möbel-liknande, beige skåp, en toalettstol med separat cisternkåpa, beige väggar, mörkt trägolv, ett undermonterad handfat, bänkskiva i kvarts och brunt golv
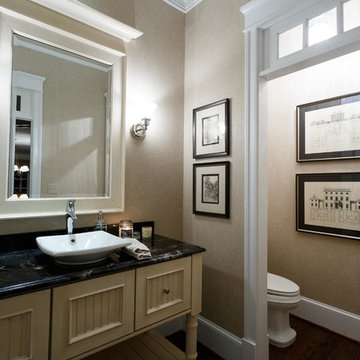
Wallpaper, rugs, art, arrangements and accessories.
Bild på ett mellanstort vintage toalett, med luckor med profilerade fronter, en toalettstol med separat cisternkåpa, mörkt trägolv, ett fristående handfat, marmorbänkskiva och beige skåp
Bild på ett mellanstort vintage toalett, med luckor med profilerade fronter, en toalettstol med separat cisternkåpa, mörkt trägolv, ett fristående handfat, marmorbänkskiva och beige skåp
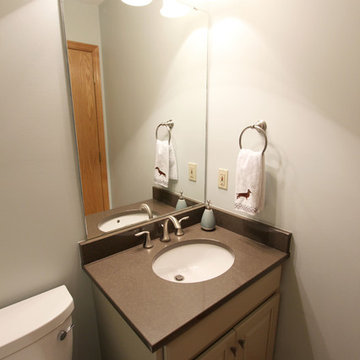
This Powder Room was updated with a Waypoint 604D standard overlay cabinet in Cashmere color with an Eternia Randwick Quartz countertop, Moen Eva wide spread brushed nickel faucet and Kohler Caxton undermount white oval bowl sink and a Kohler Cimarron white elongated comfort height toilet.
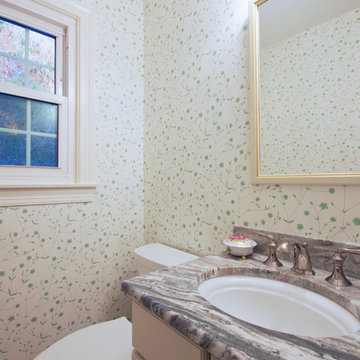
As part of the kitchen addition, we also renovated a small powder room. This is a good detail of the interesting granite and plumbing fixtures. The mirror is custom made to match the vanity cabinet. - ADR Builders
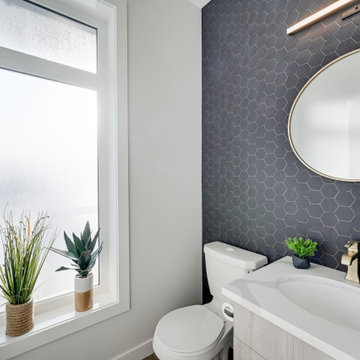
Idéer för små funkis vitt toaletter, med släta luckor, beige skåp, en toalettstol med separat cisternkåpa, svart kakel, porslinskakel, ett undermonterad handfat och bänkskiva i kvarts
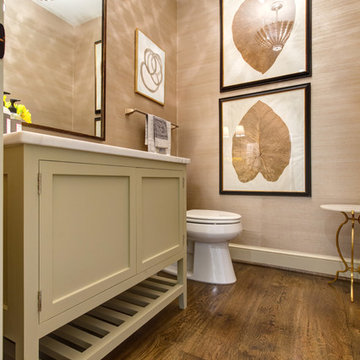
Brendon Pinola
Idéer för att renovera ett mellanstort vintage vit vitt toalett, med luckor med infälld panel, beige skåp, en toalettstol med separat cisternkåpa, beige väggar, mörkt trägolv, ett undermonterad handfat, marmorbänkskiva och brunt golv
Idéer för att renovera ett mellanstort vintage vit vitt toalett, med luckor med infälld panel, beige skåp, en toalettstol med separat cisternkåpa, beige väggar, mörkt trägolv, ett undermonterad handfat, marmorbänkskiva och brunt golv
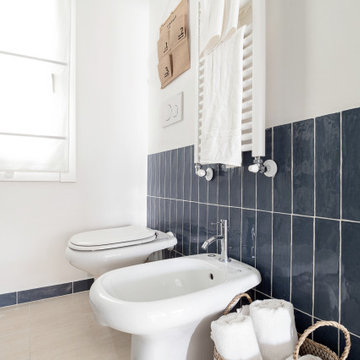
Un appartamento in centro Milano, a Porta Venezia ristrutturato per prendere molto carattere e stile.Ha un'atmosfera elegante, tropicale, accogliente. Questo è un trade mark dello studio Mariana Martini, fare case in pieno centro urbano con l'accoglienza di un albergo di vacanze di mare.
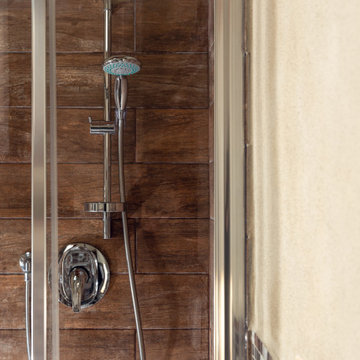
Committenti: Francesca & Davide. Ripresa fotografica: impiego obiettivo 50mm su pieno formato; macchina su treppiedi con allineamento ortogonale dell'inquadratura; impiego luce naturale esistente con l'ausilio di luci flash e luci continue 5500°K. Post-produzione: aggiustamenti base immagine; fusione manuale di livelli con differente esposizione per produrre un'immagine ad alto intervallo dinamico ma realistica; rimozione elementi di disturbo. Obiettivo commerciale: realizzazione fotografie di complemento ad annunci su siti web di affitti come Airbnb, Booking, eccetera; pubblicità su social network.
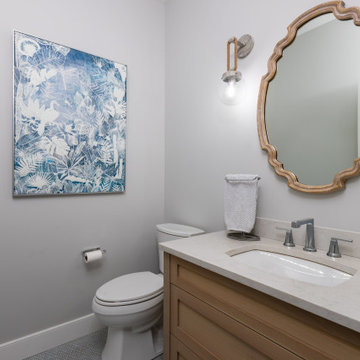
Inredning av ett maritimt litet beige beige toalett, med skåp i shakerstil, beige skåp, en toalettstol med separat cisternkåpa, grå väggar, ett undermonterad handfat och granitbänkskiva
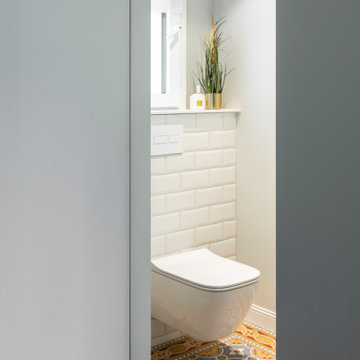
Bild på ett litet retro beige beige toalett, med öppna hyllor, beige skåp, en toalettstol med separat cisternkåpa, beige kakel, porslinskakel, beige väggar, klinkergolv i keramik, ett integrerad handfat, träbänkskiva och beiget golv
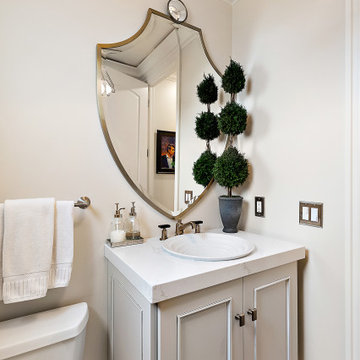
Cabinetry: Showplace Evo
Style: Savannah
Finish: Accessible Beige with Walnut Glaze
Hardware: (Customer’s Own)
Countertop: (Solid Surfaces Unlimited) Amber Waves Quartz
Sink: (Customer’s Own)
Plumbing: (Customer’s Own)
Designer: Andrea Yeip
191 foton på toalett, med beige skåp och en toalettstol med separat cisternkåpa
8