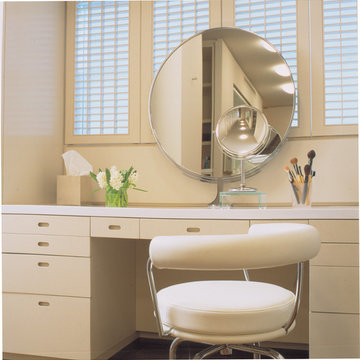1 688 foton på toalett, med beige skåp och skåp i slitet trä
Sortera efter:
Budget
Sortera efter:Populärt i dag
61 - 80 av 1 688 foton
Artikel 1 av 3

Inredning av ett rustikt beige beige toalett, med släta luckor, beige skåp, beige väggar och ett nedsänkt handfat
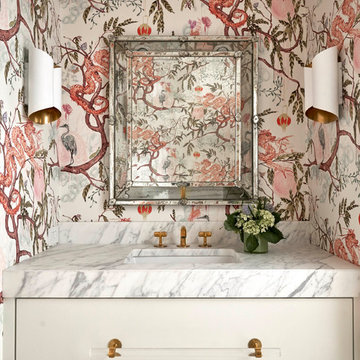
Klassisk inredning av ett vit vitt toalett, med släta luckor, beige skåp, flerfärgade väggar, ett undermonterad handfat och marmorbänkskiva
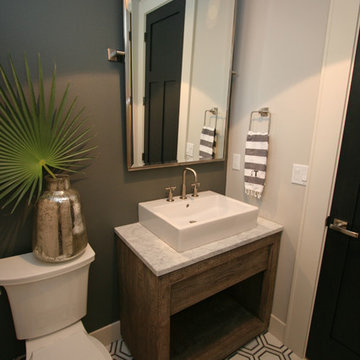
Klassisk inredning av ett mellanstort toalett, med möbel-liknande, skåp i slitet trä, en toalettstol med separat cisternkåpa, grå väggar, marmorgolv, ett fristående handfat, marmorbänkskiva och vitt golv

An elegant Powder Room has softly pearlescent wall tiles that glowingly offset a minimal vanity design. Custom interior doors are Mahogany wood stained a taupe-gray with stainless steel inlays.
Modern design favors clean lines, open spaces, minimal architectural elements + furnishings. However, because there’s less in a space, New Mood Design’s signature approach ensures that we invest time selecting from rich and varied possibilities when it comes to design details.
Photography ©: Marc Mauldin Photography Inc., Atlanta

This home renovation project transformed unused, unfinished spaces into vibrant living areas. Each exudes elegance and sophistication, offering personalized design for unforgettable family moments.
In this powder room, understated elegance meets refined sophistication. The gray walls provide a timeless backdrop, while the gold leaf wall accents add a touch of luxury, elevating the space to new heights of style.
Project completed by Wendy Langston's Everything Home interior design firm, which serves Carmel, Zionsville, Fishers, Westfield, Noblesville, and Indianapolis.
For more about Everything Home, see here: https://everythinghomedesigns.com/
To learn more about this project, see here: https://everythinghomedesigns.com/portfolio/fishers-chic-family-home-renovation/

Download our free ebook, Creating the Ideal Kitchen. DOWNLOAD NOW
This family from Wheaton was ready to remodel their kitchen, dining room and powder room. The project didn’t call for any structural or space planning changes but the makeover still had a massive impact on their home. The homeowners wanted to change their dated 1990’s brown speckled granite and light maple kitchen. They liked the welcoming feeling they got from the wood and warm tones in their current kitchen, but this style clashed with their vision of a deVOL type kitchen, a London-based furniture company. Their inspiration came from the country homes of the UK that mix the warmth of traditional detail with clean lines and modern updates.
To create their vision, we started with all new framed cabinets with a modified overlay painted in beautiful, understated colors. Our clients were adamant about “no white cabinets.” Instead we used an oyster color for the perimeter and a custom color match to a specific shade of green chosen by the homeowner. The use of a simple color pallet reduces the visual noise and allows the space to feel open and welcoming. We also painted the trim above the cabinets the same color to make the cabinets look taller. The room trim was painted a bright clean white to match the ceiling.
In true English fashion our clients are not coffee drinkers, but they LOVE tea. We created a tea station for them where they can prepare and serve tea. We added plenty of glass to showcase their tea mugs and adapted the cabinetry below to accommodate storage for their tea items. Function is also key for the English kitchen and the homeowners. They requested a deep farmhouse sink and a cabinet devoted to their heavy mixer because they bake a lot. We then got rid of the stovetop on the island and wall oven and replaced both of them with a range located against the far wall. This gives them plenty of space on the island to roll out dough and prepare any number of baked goods. We then removed the bifold pantry doors and created custom built-ins with plenty of usable storage for all their cooking and baking needs.
The client wanted a big change to the dining room but still wanted to use their own furniture and rug. We installed a toile-like wallpaper on the top half of the room and supported it with white wainscot paneling. We also changed out the light fixture, showing us once again that small changes can have a big impact.
As the final touch, we also re-did the powder room to be in line with the rest of the first floor. We had the new vanity painted in the same oyster color as the kitchen cabinets and then covered the walls in a whimsical patterned wallpaper. Although the homeowners like subtle neutral colors they were willing to go a bit bold in the powder room for something unexpected. For more design inspiration go to: www.kitchenstudio-ge.com
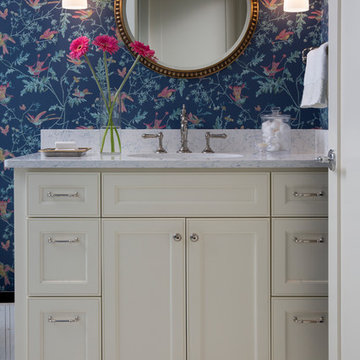
Ryan Hainey
Inredning av ett klassiskt grå grått toalett, med luckor med infälld panel, beige skåp, flerfärgade väggar, mosaikgolv och flerfärgat golv
Inredning av ett klassiskt grå grått toalett, med luckor med infälld panel, beige skåp, flerfärgade väggar, mosaikgolv och flerfärgat golv

Powder Room
Exempel på ett litet medelhavsstil beige beige toalett, med öppna hyllor, skåp i slitet trä, en toalettstol med hel cisternkåpa, vit kakel, mosaik, beige väggar, mörkt trägolv, ett undermonterad handfat, bänkskiva i kalksten och brunt golv
Exempel på ett litet medelhavsstil beige beige toalett, med öppna hyllor, skåp i slitet trä, en toalettstol med hel cisternkåpa, vit kakel, mosaik, beige väggar, mörkt trägolv, ett undermonterad handfat, bänkskiva i kalksten och brunt golv
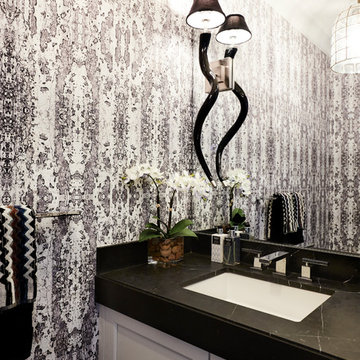
Inspiration för ett mellanstort funkis svart svart toalett, med skåp i shakerstil, beige skåp och ett undermonterad handfat

Erika Bierman Photography
www.erikabiermanphotgraphy.com
Foto på ett litet vintage toalett, med skåp i shakerstil, beige skåp, en toalettstol med hel cisternkåpa, flerfärgad kakel, glaskakel, beige väggar, ett nedsänkt handfat och bänkskiva i kvartsit
Foto på ett litet vintage toalett, med skåp i shakerstil, beige skåp, en toalettstol med hel cisternkåpa, flerfärgad kakel, glaskakel, beige väggar, ett nedsänkt handfat och bänkskiva i kvartsit

This lovely powder room has a beautiful metallic shagreen wallpaper and custom countertop with a custom antiqued mirror. I love the Rocky Mountain Hardware towel bar and faucet.
Jon Cook High 5 Productions

Santa Barbara - Classically Chic. This collection blends natural stones and elements to create a space that is airy and bright.
Maritim inredning av ett litet vit vitt toalett, med släta luckor, skåp i slitet trä, en toalettstol med hel cisternkåpa, vit kakel, grå väggar, ett integrerad handfat och bänkskiva i kvarts
Maritim inredning av ett litet vit vitt toalett, med släta luckor, skåp i slitet trä, en toalettstol med hel cisternkåpa, vit kakel, grå väggar, ett integrerad handfat och bänkskiva i kvarts

A beige powder room with beautiful multi light pendant and floating vanity
Photo by Ashley Avila Photography
Idéer för mellanstora vintage vitt toaletter, med möbel-liknande, beige skåp, en toalettstol med hel cisternkåpa, marmorgolv, ett fristående handfat, bänkskiva i kvarts och grått golv
Idéer för mellanstora vintage vitt toaletter, med möbel-liknande, beige skåp, en toalettstol med hel cisternkåpa, marmorgolv, ett fristående handfat, bänkskiva i kvarts och grått golv
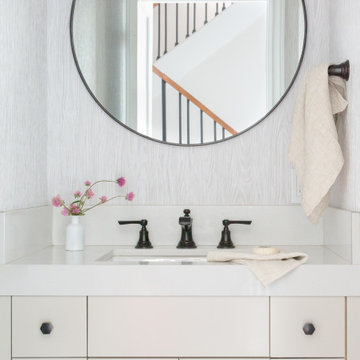
Round mirror with accent pendant lights on either side. Custom floating cabinetry over accent tile. A neutral space with a lot of texture and subtle contrast
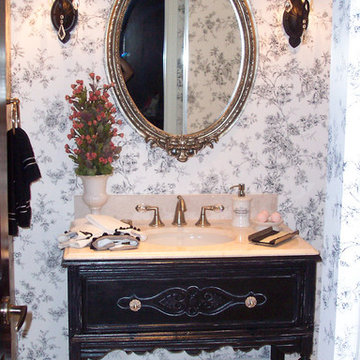
Inspiration för ett litet lantligt vit vitt toalett, med möbel-liknande, vita väggar, travertin golv, ett undermonterad handfat, bänkskiva i akrylsten, skåp i slitet trä och beiget golv

Remodel and addition of a single-family rustic log cabin. This project was a fun challenge of preserving the original structure’s character while revitalizing the space and fusing it with new, more modern additions. Every surface in this house was attended to, creating a unified and contemporary, yet cozy, mountain aesthetic. This was accomplished through preserving and refurbishing the existing log architecture and exposed timber ceilings and blending new log veneer assemblies with the original log structure. Finish carpentry was paramount in handcrafting new floors, custom cabinetry, and decorative metal stairs to interact with the existing building. The centerpiece of the house is a two-story tall, custom stone and metal patinaed, double-sided fireplace that meets the ceiling and scribes around the intricate log purlin structure seamlessly above. Three sides of this house are surrounded by ponds and streams. Large wood decks and a cedar hot tub were constructed to soak in the Teton views. Particular effort was made to preserve and improve landscaping that is frequently enjoyed by moose, elk, and bears that also live in the area.

Download our free ebook, Creating the Ideal Kitchen. DOWNLOAD NOW
This family from Wheaton was ready to remodel their kitchen, dining room and powder room. The project didn’t call for any structural or space planning changes but the makeover still had a massive impact on their home. The homeowners wanted to change their dated 1990’s brown speckled granite and light maple kitchen. They liked the welcoming feeling they got from the wood and warm tones in their current kitchen, but this style clashed with their vision of a deVOL type kitchen, a London-based furniture company. Their inspiration came from the country homes of the UK that mix the warmth of traditional detail with clean lines and modern updates.
To create their vision, we started with all new framed cabinets with a modified overlay painted in beautiful, understated colors. Our clients were adamant about “no white cabinets.” Instead we used an oyster color for the perimeter and a custom color match to a specific shade of green chosen by the homeowner. The use of a simple color pallet reduces the visual noise and allows the space to feel open and welcoming. We also painted the trim above the cabinets the same color to make the cabinets look taller. The room trim was painted a bright clean white to match the ceiling.
In true English fashion our clients are not coffee drinkers, but they LOVE tea. We created a tea station for them where they can prepare and serve tea. We added plenty of glass to showcase their tea mugs and adapted the cabinetry below to accommodate storage for their tea items. Function is also key for the English kitchen and the homeowners. They requested a deep farmhouse sink and a cabinet devoted to their heavy mixer because they bake a lot. We then got rid of the stovetop on the island and wall oven and replaced both of them with a range located against the far wall. This gives them plenty of space on the island to roll out dough and prepare any number of baked goods. We then removed the bifold pantry doors and created custom built-ins with plenty of usable storage for all their cooking and baking needs.
The client wanted a big change to the dining room but still wanted to use their own furniture and rug. We installed a toile-like wallpaper on the top half of the room and supported it with white wainscot paneling. We also changed out the light fixture, showing us once again that small changes can have a big impact.
As the final touch, we also re-did the powder room to be in line with the rest of the first floor. We had the new vanity painted in the same oyster color as the kitchen cabinets and then covered the walls in a whimsical patterned wallpaper. Although the homeowners like subtle neutral colors they were willing to go a bit bold in the powder room for something unexpected. For more design inspiration go to: www.kitchenstudio-ge.com

Aseo para la habitación principal, un espacio "pequeño" adaptado ahora con un acabado más moderno y piezas sanitarias nuevas. Colores tierra que añaden calidez y la transición entre el cuarto , vestidor y habitación

Retro inredning av ett litet brun brunt toalett, med möbel-liknande, skåp i slitet trä, en toalettstol med hel cisternkåpa, beige kakel, porslinskakel, vita väggar, laminatgolv, bänkskiva i terrazo och beiget golv
1 688 foton på toalett, med beige skåp och skåp i slitet trä
4
