1 190 foton på toalett, med beige skåp och turkosa skåp
Sortera efter:
Budget
Sortera efter:Populärt i dag
141 - 160 av 1 190 foton
Artikel 1 av 3
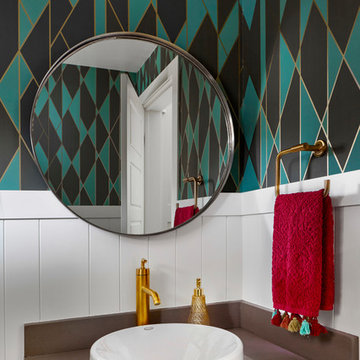
Colorful and Geometric Powder Bath, Photo by Susie Brenner Photography
Inspiration för mellanstora klassiska brunt toaletter, med beige skåp, flerfärgade väggar, ett fristående handfat och luckor med infälld panel
Inspiration för mellanstora klassiska brunt toaletter, med beige skåp, flerfärgade väggar, ett fristående handfat och luckor med infälld panel
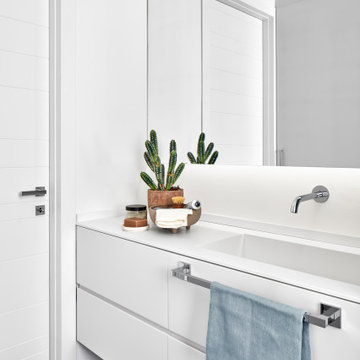
Bild på ett funkis vit vitt toalett, med släta luckor, beige skåp, keramikplattor, ett nedsänkt handfat och bänkskiva i akrylsten
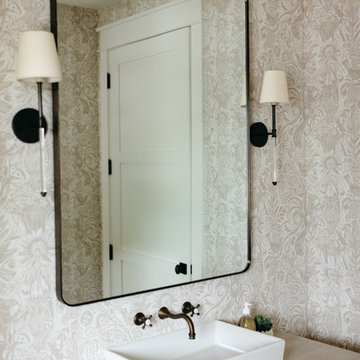
Exempel på ett mellanstort lantligt beige beige toalett, med möbel-liknande, beige skåp, flerfärgade väggar, ett fristående handfat och träbänkskiva
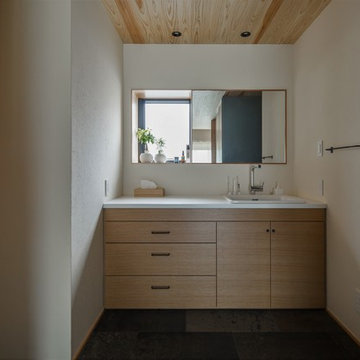
造作洗面化粧台
Bild på ett mellanstort orientaliskt vit vitt toalett, med luckor med profilerade fronter, beige skåp, vit kakel, beige väggar, mellanmörkt trägolv, ett fristående handfat, bänkskiva i akrylsten och beiget golv
Bild på ett mellanstort orientaliskt vit vitt toalett, med luckor med profilerade fronter, beige skåp, vit kakel, beige väggar, mellanmörkt trägolv, ett fristående handfat, bänkskiva i akrylsten och beiget golv
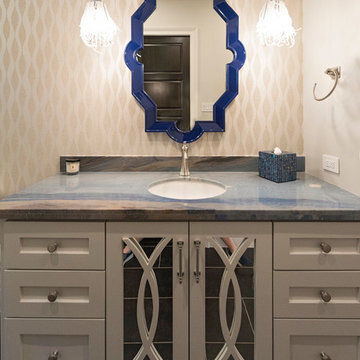
Holly Paulson
Modern inredning av ett mellanstort flerfärgad flerfärgat toalett, med luckor med glaspanel, beige skåp, beige väggar, ett undermonterad handfat och bänkskiva i kvartsit
Modern inredning av ett mellanstort flerfärgad flerfärgat toalett, med luckor med glaspanel, beige skåp, beige väggar, ett undermonterad handfat och bänkskiva i kvartsit
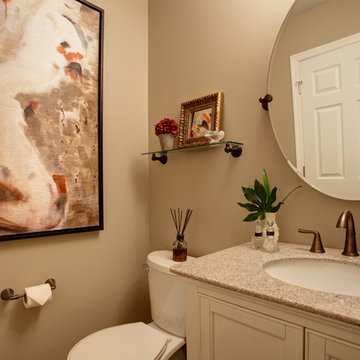
Small spacea love large artwork The new powder room, before a master tub and shower, is small but brings drama with artwork from Uttermost. Paint color is "Balanced Beige" by Sherwin-Williams. (decorating continues)
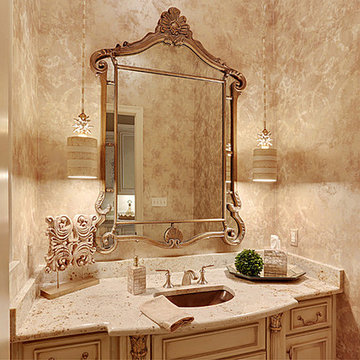
Inredning av ett klassiskt mellanstort toalett, med luckor med infälld panel, beige skåp, beige väggar, ett undermonterad handfat och granitbänkskiva
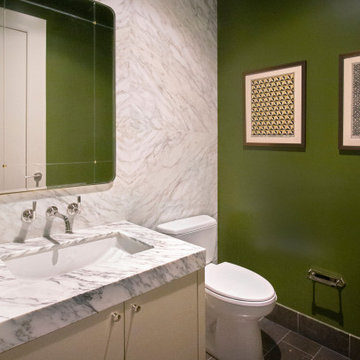
Idéer för ett mellanstort modernt toalett, med släta luckor, beige skåp, en toalettstol med hel cisternkåpa, marmorkakel, ett nedsänkt handfat och marmorbänkskiva
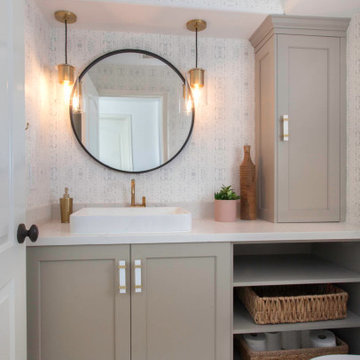
Foto på ett litet maritimt vit toalett, med luckor med infälld panel, beige skåp, en toalettstol med hel cisternkåpa, vita väggar, marmorgolv, ett fristående handfat, bänkskiva i kvarts och vitt golv
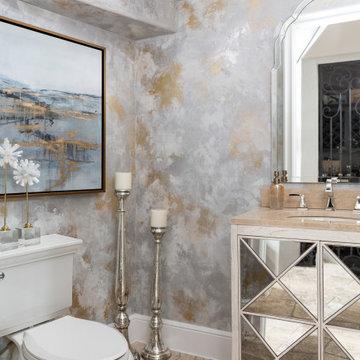
Idéer för ett klassiskt beige toalett, med möbel-liknande, beige skåp, flerfärgade väggar, ett undermonterad handfat och beiget golv

Download our free ebook, Creating the Ideal Kitchen. DOWNLOAD NOW
This family from Wheaton was ready to remodel their kitchen, dining room and powder room. The project didn’t call for any structural or space planning changes but the makeover still had a massive impact on their home. The homeowners wanted to change their dated 1990’s brown speckled granite and light maple kitchen. They liked the welcoming feeling they got from the wood and warm tones in their current kitchen, but this style clashed with their vision of a deVOL type kitchen, a London-based furniture company. Their inspiration came from the country homes of the UK that mix the warmth of traditional detail with clean lines and modern updates.
To create their vision, we started with all new framed cabinets with a modified overlay painted in beautiful, understated colors. Our clients were adamant about “no white cabinets.” Instead we used an oyster color for the perimeter and a custom color match to a specific shade of green chosen by the homeowner. The use of a simple color pallet reduces the visual noise and allows the space to feel open and welcoming. We also painted the trim above the cabinets the same color to make the cabinets look taller. The room trim was painted a bright clean white to match the ceiling.
In true English fashion our clients are not coffee drinkers, but they LOVE tea. We created a tea station for them where they can prepare and serve tea. We added plenty of glass to showcase their tea mugs and adapted the cabinetry below to accommodate storage for their tea items. Function is also key for the English kitchen and the homeowners. They requested a deep farmhouse sink and a cabinet devoted to their heavy mixer because they bake a lot. We then got rid of the stovetop on the island and wall oven and replaced both of them with a range located against the far wall. This gives them plenty of space on the island to roll out dough and prepare any number of baked goods. We then removed the bifold pantry doors and created custom built-ins with plenty of usable storage for all their cooking and baking needs.
The client wanted a big change to the dining room but still wanted to use their own furniture and rug. We installed a toile-like wallpaper on the top half of the room and supported it with white wainscot paneling. We also changed out the light fixture, showing us once again that small changes can have a big impact.
As the final touch, we also re-did the powder room to be in line with the rest of the first floor. We had the new vanity painted in the same oyster color as the kitchen cabinets and then covered the walls in a whimsical patterned wallpaper. Although the homeowners like subtle neutral colors they were willing to go a bit bold in the powder room for something unexpected. For more design inspiration go to: www.kitchenstudio-ge.com
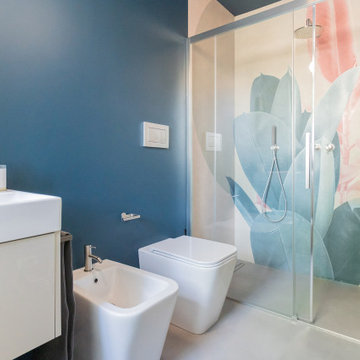
Il bagno completamente stravolto è caratterizzato dalla presenza nella doccia della carta da parati che dà un tocco unico e importante a questo bagno dalle pareti blu/grigio
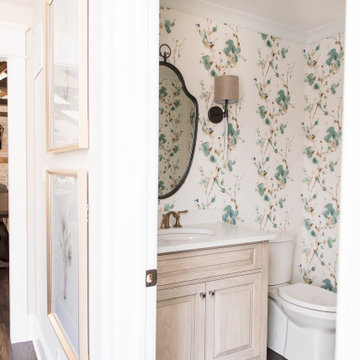
Our Indianapolis design studio designed a gut renovation of this home which opened up the floorplan and radically changed the functioning of the footprint. It features an array of patterned wallpaper, tiles, and floors complemented with a fresh palette, and statement lights.
Photographer - Sarah Shields
---
Project completed by Wendy Langston's Everything Home interior design firm, which serves Carmel, Zionsville, Fishers, Westfield, Noblesville, and Indianapolis.
For more about Everything Home, click here: https://everythinghomedesigns.com/
To learn more about this project, click here:
https://everythinghomedesigns.com/portfolio/country-estate-transformation/
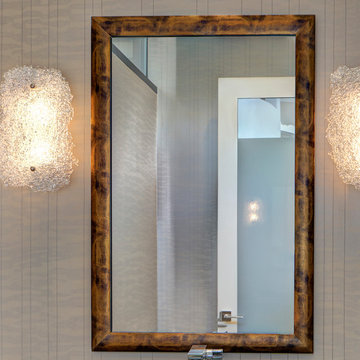
Contemporary Powder Room with vintage light fixtures and modern plumbing fixtures.
Idéer för att renovera ett mellanstort funkis brun brunt toalett, med öppna hyllor, beige skåp, en toalettstol med hel cisternkåpa, beige väggar, travertin golv, bänkskiva i kvartsit och beiget golv
Idéer för att renovera ett mellanstort funkis brun brunt toalett, med öppna hyllor, beige skåp, en toalettstol med hel cisternkåpa, beige väggar, travertin golv, bänkskiva i kvartsit och beiget golv
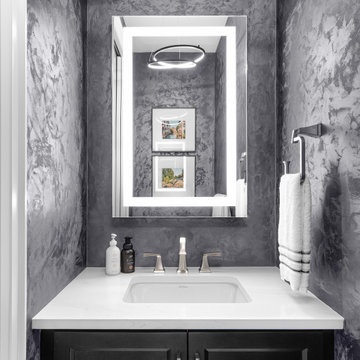
Our client’s love for everything Italian translated into the design of this three-story townhome in Vaughan. Pulling the colors from a series of prints featuring areas in and around Venice-Treviso stemmed as the inspiration for the colour pallet in this contemporary townhouse.
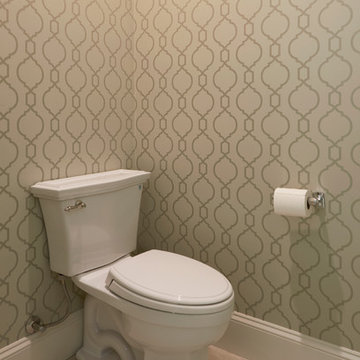
Dale Lang NW ARCHITECTURAL PHOTOGRAPHY
Inspiration för ett mellanstort vintage toalett, med luckor med profilerade fronter, beige skåp, en toalettstol med separat cisternkåpa, travertinkakel, beige väggar, travertin golv, ett undermonterad handfat och marmorbänkskiva
Inspiration för ett mellanstort vintage toalett, med luckor med profilerade fronter, beige skåp, en toalettstol med separat cisternkåpa, travertinkakel, beige väggar, travertin golv, ett undermonterad handfat och marmorbänkskiva
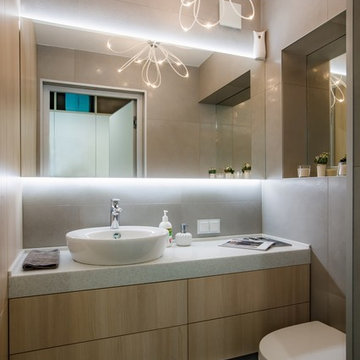
Inredning av ett modernt litet vit vitt toalett, med släta luckor, beige skåp, en vägghängd toalettstol, beige kakel, porslinskakel, beige väggar, klinkergolv i porslin, ett nedsänkt handfat, bänkskiva i akrylsten och beiget golv
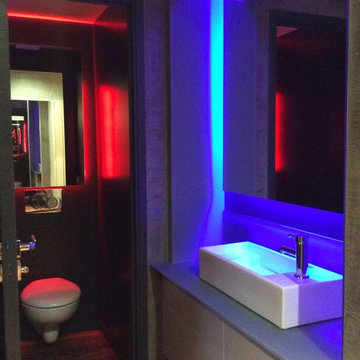
Ensemble harmonieux pour cet espace toilettes et espace beauté réunis. Jérôme Caramalli
Inredning av ett modernt litet grå grått toalett, med släta luckor, en vägghängd toalettstol, grå väggar, mörkt trägolv, bänkskiva i glas, beige skåp, grå kakel och ett nedsänkt handfat
Inredning av ett modernt litet grå grått toalett, med släta luckor, en vägghängd toalettstol, grå väggar, mörkt trägolv, bänkskiva i glas, beige skåp, grå kakel och ett nedsänkt handfat
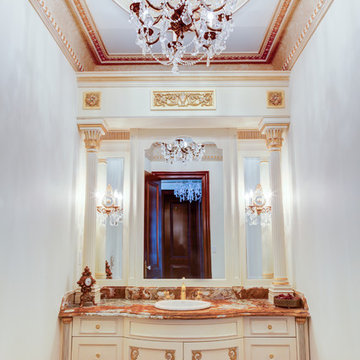
Custom cabinetry and millwork designed and fabricated by Teoria Interiors for a beautiful Kings Point residence.
Photography by Chris Veith
Inspiration för ett mycket stort vintage flerfärgad flerfärgat toalett, med luckor med infälld panel, beige skåp, en vägghängd toalettstol, beige kakel, beige väggar, ljust trägolv, ett nedsänkt handfat, granitbänkskiva och flerfärgat golv
Inspiration för ett mycket stort vintage flerfärgad flerfärgat toalett, med luckor med infälld panel, beige skåp, en vägghängd toalettstol, beige kakel, beige väggar, ljust trägolv, ett nedsänkt handfat, granitbänkskiva och flerfärgat golv
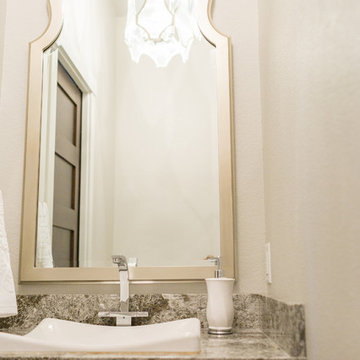
Cabinetry, Countertop, Plumbing Fixtures and Mirror purchased and installed by Bridget's Room.
Foto på ett vintage toalett, med luckor med upphöjd panel, beige skåp, vita väggar och granitbänkskiva
Foto på ett vintage toalett, med luckor med upphöjd panel, beige skåp, vita väggar och granitbänkskiva
1 190 foton på toalett, med beige skåp och turkosa skåp
8