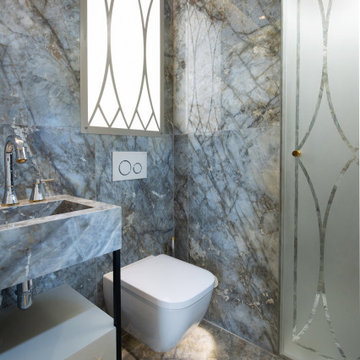135 foton på toalett, med beige skåp
Sortera efter:
Budget
Sortera efter:Populärt i dag
1 - 20 av 135 foton
Artikel 1 av 3

Download our free ebook, Creating the Ideal Kitchen. DOWNLOAD NOW
This family from Wheaton was ready to remodel their kitchen, dining room and powder room. The project didn’t call for any structural or space planning changes but the makeover still had a massive impact on their home. The homeowners wanted to change their dated 1990’s brown speckled granite and light maple kitchen. They liked the welcoming feeling they got from the wood and warm tones in their current kitchen, but this style clashed with their vision of a deVOL type kitchen, a London-based furniture company. Their inspiration came from the country homes of the UK that mix the warmth of traditional detail with clean lines and modern updates.
To create their vision, we started with all new framed cabinets with a modified overlay painted in beautiful, understated colors. Our clients were adamant about “no white cabinets.” Instead we used an oyster color for the perimeter and a custom color match to a specific shade of green chosen by the homeowner. The use of a simple color pallet reduces the visual noise and allows the space to feel open and welcoming. We also painted the trim above the cabinets the same color to make the cabinets look taller. The room trim was painted a bright clean white to match the ceiling.
In true English fashion our clients are not coffee drinkers, but they LOVE tea. We created a tea station for them where they can prepare and serve tea. We added plenty of glass to showcase their tea mugs and adapted the cabinetry below to accommodate storage for their tea items. Function is also key for the English kitchen and the homeowners. They requested a deep farmhouse sink and a cabinet devoted to their heavy mixer because they bake a lot. We then got rid of the stovetop on the island and wall oven and replaced both of them with a range located against the far wall. This gives them plenty of space on the island to roll out dough and prepare any number of baked goods. We then removed the bifold pantry doors and created custom built-ins with plenty of usable storage for all their cooking and baking needs.
The client wanted a big change to the dining room but still wanted to use their own furniture and rug. We installed a toile-like wallpaper on the top half of the room and supported it with white wainscot paneling. We also changed out the light fixture, showing us once again that small changes can have a big impact.
As the final touch, we also re-did the powder room to be in line with the rest of the first floor. We had the new vanity painted in the same oyster color as the kitchen cabinets and then covered the walls in a whimsical patterned wallpaper. Although the homeowners like subtle neutral colors they were willing to go a bit bold in the powder room for something unexpected. For more design inspiration go to: www.kitchenstudio-ge.com

Aseo para la habitación principal, un espacio "pequeño" adaptado ahora con un acabado más moderno y piezas sanitarias nuevas. Colores tierra que añaden calidez y la transición entre el cuarto , vestidor y habitación

Inspiration för mellanstora moderna beige toaletter, med skåp i shakerstil, beige skåp, en toalettstol med hel cisternkåpa, grå kakel, mosaik, ljust trägolv, ett fristående handfat, granitbänkskiva och beiget golv

A complete powder room with wall panels, a fully-covered vanity box, and a mirror border made of natural onyx marble.
Idéer för små funkis beige toaletter, med släta luckor, beige skåp, en toalettstol med hel cisternkåpa, beige kakel, marmorkakel, beige väggar, skiffergolv, ett integrerad handfat, marmorbänkskiva och svart golv
Idéer för små funkis beige toaletter, med släta luckor, beige skåp, en toalettstol med hel cisternkåpa, beige kakel, marmorkakel, beige väggar, skiffergolv, ett integrerad handfat, marmorbänkskiva och svart golv

Floating invisible drain marble pedestal sink in powder room with flanking floor-to-ceiling windows and Dornbracht faucet.
Idéer för ett mellanstort maritimt beige toalett, med beige skåp, en vägghängd toalettstol, beige kakel, marmorkakel, beige väggar, ljust trägolv, ett integrerad handfat, marmorbänkskiva och beiget golv
Idéer för ett mellanstort maritimt beige toalett, med beige skåp, en vägghängd toalettstol, beige kakel, marmorkakel, beige väggar, ljust trägolv, ett integrerad handfat, marmorbänkskiva och beiget golv

Foto på ett mellanstort medelhavsstil grå toalett, med möbel-liknande, beige skåp, flerfärgade väggar, klinkergolv i porslin, ett undermonterad handfat och beiget golv
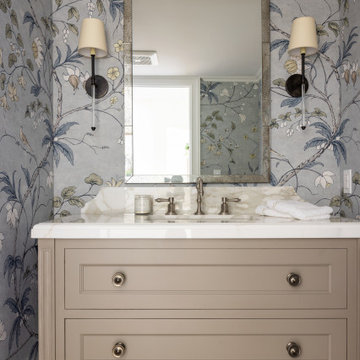
Idéer för att renovera ett vintage vit vitt toalett, med luckor med infälld panel, beige skåp, flerfärgad kakel, flerfärgade väggar, mörkt trägolv, ett undermonterad handfat och brunt golv

Inredning av ett rustikt mellanstort beige beige toalett, med luckor med glaspanel, beige skåp, grå väggar, mörkt trägolv, ett undermonterad handfat och bänkskiva i travertin
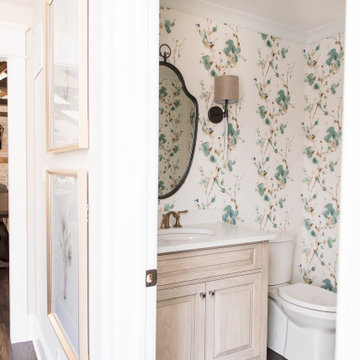
Our Indianapolis design studio designed a gut renovation of this home which opened up the floorplan and radically changed the functioning of the footprint. It features an array of patterned wallpaper, tiles, and floors complemented with a fresh palette, and statement lights.
Photographer - Sarah Shields
---
Project completed by Wendy Langston's Everything Home interior design firm, which serves Carmel, Zionsville, Fishers, Westfield, Noblesville, and Indianapolis.
For more about Everything Home, click here: https://everythinghomedesigns.com/
To learn more about this project, click here:
https://everythinghomedesigns.com/portfolio/country-estate-transformation/
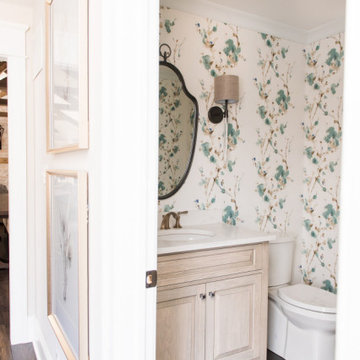
Our design studio designed a gut renovation of this home which opened up the floorplan and radically changed the functioning of the footprint. It features an array of patterned wallpaper, tiles, and floors complemented with a fresh palette, and statement lights.
Photographer - Sarah Shields
---
Project completed by Wendy Langston's Everything Home interior design firm, which serves Carmel, Zionsville, Fishers, Westfield, Noblesville, and Indianapolis.
For more about Everything Home, click here: https://everythinghomedesigns.com/
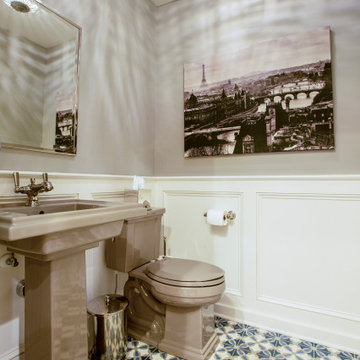
This is a colonial revival home where we added a substantial addition and remodeled most of the existing spaces. The kitchen was enlarged and opens into a new screen porch and back yard.
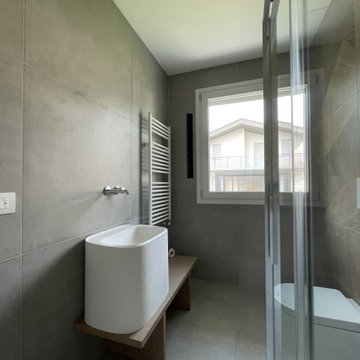
Per il bagno di servizio è stato scelto un mobile minimal composto da una base in legno naturale ed una bacinella di grandi dimensioni effetto pietra.
Anche per il piatto doccia, filo pavimento, è stato usato lo stesso effetto materico della bacinella.
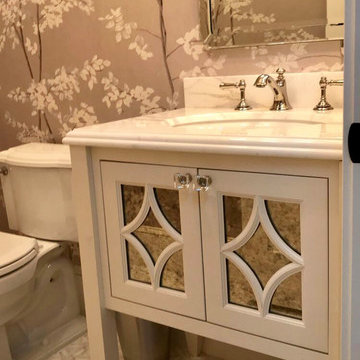
Idéer för små lantliga vitt toaletter, med möbel-liknande, beige skåp, mosaikgolv, ett undermonterad handfat och marmorbänkskiva
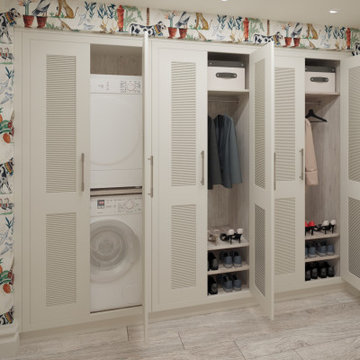
Cloak rooms are a great opportunity to have fun and create a space that will make you and your guests smile. That’s exactly what we did in this w/c by opting for a fun, yet grown-up wallpaper. To compliment the wallpaper we selected wicker-shade wall lights from Porta Romana.
The freestanding cylindrical basin from Lusso Stone is a welcome break from tradition and brings a contemporary feel to the room. Timber effect tiles have been used on the floor for practical reasons but adds a feeling of warmth to the space.
We extended this room by taking surplus space from the adjacent room, allowing us to create a bank of built-in cabinets for coats and shoes as well as a washing machine and tumble dryer. Moving the laundry appliances to this room freed up much needed space in the kitchen.
We needed ventilation for the washing machine and tumble dryer so we added louvred panels to the in-frame, shaker cabinet doors which adds detail and interest to this elevation.
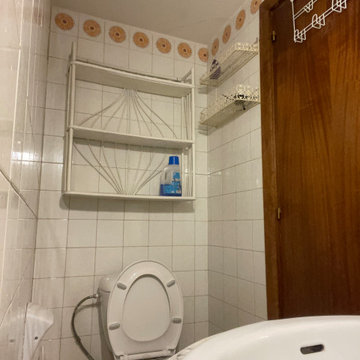
ANTES: Junto a la entrada de la cocina se encontraba un pequeño aseo, poco práctico y muy deslucido.
Bild på ett mellanstort 50 tals vit vitt toalett, med möbel-liknande, beige skåp, en toalettstol med hel cisternkåpa, vit kakel, keramikplattor, vita väggar, klinkergolv i keramik, ett avlångt handfat, bänkskiva i kvarts och beiget golv
Bild på ett mellanstort 50 tals vit vitt toalett, med möbel-liknande, beige skåp, en toalettstol med hel cisternkåpa, vit kakel, keramikplattor, vita väggar, klinkergolv i keramik, ett avlångt handfat, bänkskiva i kvarts och beiget golv
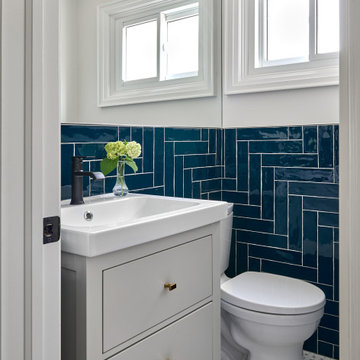
Foto på ett litet vintage vit toalett, med beige skåp, en toalettstol med separat cisternkåpa, blå kakel, keramikplattor, mosaikgolv, ett integrerad handfat och bänkskiva i akrylsten

Martha O'Hara Interiors, Interior Design & Photo Styling | Elevation Homes, Builder | Troy Thies, Photography | Murphy & Co Design, Architect |
Please Note: All “related,” “similar,” and “sponsored” products tagged or listed by Houzz are not actual products pictured. They have not been approved by Martha O’Hara Interiors nor any of the professionals credited. For information about our work, please contact design@oharainteriors.com.
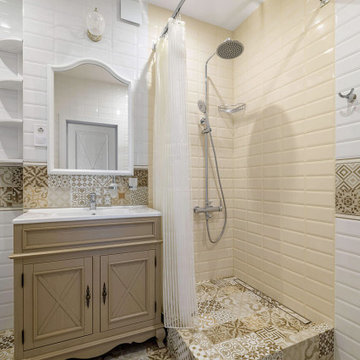
Idéer för att renovera ett litet lantligt toalett, med luckor med upphöjd panel, beige skåp, en toalettstol med hel cisternkåpa, blå kakel, keramikplattor, vita väggar, mosaikgolv, ett nedsänkt handfat och brunt golv
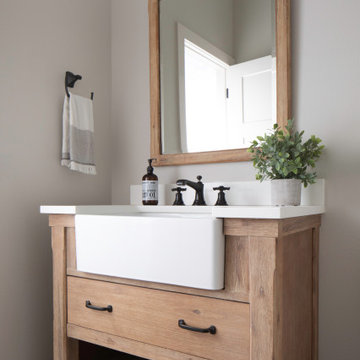
This French Country farmhouse style vanity is styled by Fairmont in Sonoma Sand Woodtone. Cross handled Brizo Venetian Bronze faucet adds the old world feel.
135 foton på toalett, med beige skåp
1
