7 901 foton på toalett, med beige väggar och gröna väggar
Sortera efter:
Budget
Sortera efter:Populärt i dag
41 - 60 av 7 901 foton
Artikel 1 av 3
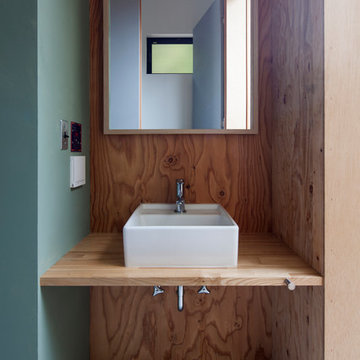
横浜の郊外に建つ、オフグリッドハウス photo by gen inoue
Idéer för att renovera ett litet funkis toalett, med gröna väggar, ett fristående handfat och grått golv
Idéer för att renovera ett litet funkis toalett, med gröna väggar, ett fristående handfat och grått golv

In 2014, we were approached by a couple to achieve a dream space within their existing home. They wanted to expand their existing bar, wine, and cigar storage into a new one-of-a-kind room. Proud of their Italian heritage, they also wanted to bring an “old-world” feel into this project to be reminded of the unique character they experienced in Italian cellars. The dramatic tone of the space revolves around the signature piece of the project; a custom milled stone spiral stair that provides access from the first floor to the entry of the room. This stair tower features stone walls, custom iron handrails and spindles, and dry-laid milled stone treads and riser blocks. Once down the staircase, the entry to the cellar is through a French door assembly. The interior of the room is clad with stone veneer on the walls and a brick barrel vault ceiling. The natural stone and brick color bring in the cellar feel the client was looking for, while the rustic alder beams, flooring, and cabinetry help provide warmth. The entry door sequence is repeated along both walls in the room to provide rhythm in each ceiling barrel vault. These French doors also act as wine and cigar storage. To allow for ample cigar storage, a fully custom walk-in humidor was designed opposite the entry doors. The room is controlled by a fully concealed, state-of-the-art HVAC smoke eater system that allows for cigar enjoyment without any odor.

This powder room was converted from a full bath as part of a whole house renovation.
Idéer för att renovera ett stort vintage toalett, med möbel-liknande, vita skåp, vit kakel, beige kakel, beige väggar, mörkt trägolv, ett undermonterad handfat, marmorbänkskiva och stickkakel
Idéer för att renovera ett stort vintage toalett, med möbel-liknande, vita skåp, vit kakel, beige kakel, beige väggar, mörkt trägolv, ett undermonterad handfat, marmorbänkskiva och stickkakel

Kurnat Woodworking custom made vanities
Exempel på ett mellanstort modernt vit vitt toalett, med släta luckor, grå skåp, en toalettstol med separat cisternkåpa, beige väggar, klinkergolv i porslin, ett undermonterad handfat, bänkskiva i täljsten och grått golv
Exempel på ett mellanstort modernt vit vitt toalett, med släta luckor, grå skåp, en toalettstol med separat cisternkåpa, beige väggar, klinkergolv i porslin, ett undermonterad handfat, bänkskiva i täljsten och grått golv

Inspiration för ett mellanstort funkis gul gult toalett, med brun kakel, mosaik, beige väggar, mörkt trägolv och ett fristående handfat
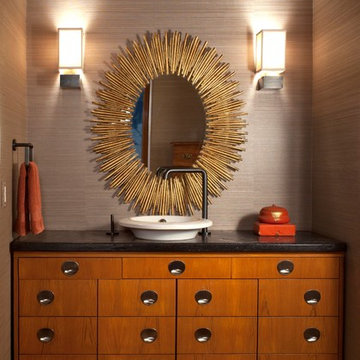
Emily Minton Redfield
Idéer för att renovera ett litet funkis toalett, med ett fristående handfat, möbel-liknande, skåp i mellenmörkt trä, beige väggar och ljust trägolv
Idéer för att renovera ett litet funkis toalett, med ett fristående handfat, möbel-liknande, skåp i mellenmörkt trä, beige väggar och ljust trägolv

This amazing powder room features an elevated waterfall sink that overflows into a raised bowl. Ultramodern lighting and mirrors complete this striking minimalistic contemporary bathroom.

This powder bathroom design was for Vicki Gunvalson of the Real Housewives of Orange County. The vanity came from Home Goods a few years ago and VG did not want to replace it, so I had Peter Bolton refinish it and give it new life through paint and a little added burlap to hide the interior of the open doors. The wall sconce light fixtures and Spanish hand painted mirror were another great antique store find here in San Diego.
Interior Design by Leanne Michael
Custom Wall & Vanity Finish by Peter Bolton
Photography by Gail Owens
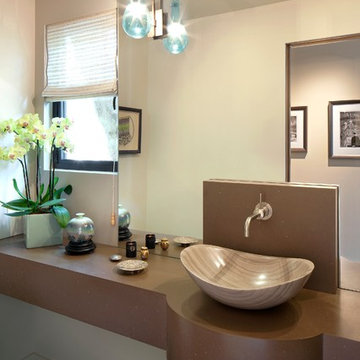
Tom Bonner Photography
Bild på ett stort 50 tals toalett, med öppna hyllor, en toalettstol med separat cisternkåpa, beige väggar och ett fristående handfat
Bild på ett stort 50 tals toalett, med öppna hyllor, en toalettstol med separat cisternkåpa, beige väggar och ett fristående handfat

http://www.pickellbuilders.com. Photography by Linda Oyama Bryan.
Powder Room with beadboard wainscot, black and white floor tile, grass cloth wall covering, pedestal sink and wall sconces in Traditional Style Home.

Stephen Allen
Exempel på ett klassiskt grå grått toalett, med öppna hyllor, grön kakel, gröna väggar, mörkt trägolv, ett undermonterad handfat och brunt golv
Exempel på ett klassiskt grå grått toalett, med öppna hyllor, grön kakel, gröna väggar, mörkt trägolv, ett undermonterad handfat och brunt golv

A modern contemporary powder room with travertine tile floor, pencil tile backsplash, hammered finish stainless steel designer vessel sink & matching faucet, large rectangular vanity mirror, modern wall sconces and light fixture, crown moulding, oil rubbed bronze door handles and heavy bathroom trim.
Custom Home Builder and General Contractor for this Home:
Leinster Construction, Inc., Chicago, IL
www.leinsterconstruction.com
Miller + Miller Architectural Photography

Conroy Tanzer
Exempel på ett litet klassiskt toalett, med gröna väggar, cementgolv, ett väggmonterat handfat och vitt golv
Exempel på ett litet klassiskt toalett, med gröna väggar, cementgolv, ett väggmonterat handfat och vitt golv

This house had not been upgraded since the 1960s. As a result, it needed to be modernized for aesthetic and functional reasons. At first we worked on the powder room and small master bathroom. Over time, we also gutted the kitchen, originally three small rooms, and combined it into one large and modern space. The decor has a rustic style with a modern flair, which is reflected in much of the furniture choices. Interior Design by Rachael Liberman and Photos by Arclight Images

bagno di servizio
Inredning av ett modernt mellanstort vit vitt toalett, med öppna hyllor, svarta skåp, en toalettstol med hel cisternkåpa, beige kakel, cementkakel, beige väggar, klinkergolv i porslin, ett väggmonterat handfat, bänkskiva i kvarts och grått golv
Inredning av ett modernt mellanstort vit vitt toalett, med öppna hyllor, svarta skåp, en toalettstol med hel cisternkåpa, beige kakel, cementkakel, beige väggar, klinkergolv i porslin, ett väggmonterat handfat, bänkskiva i kvarts och grått golv

Bild på ett litet vintage toalett, med gröna väggar, ett piedestal handfat och marmorbänkskiva
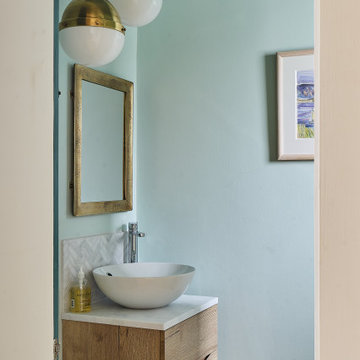
An elegant guest WC using soft blue walls and brass detail with a herringbone marble splashback on the vanity.
Exempel på ett klassiskt toalett, med gröna väggar
Exempel på ett klassiskt toalett, med gröna väggar
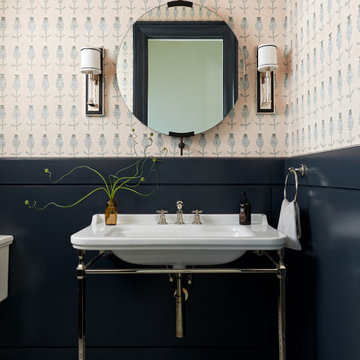
Klassisk inredning av ett toalett, med beige väggar, ett konsol handfat och grått golv

A jewel box of a powder room with board and batten wainscotting, floral wallpaper, and herringbone slate floors paired with brass and black accents and warm wood vanity.
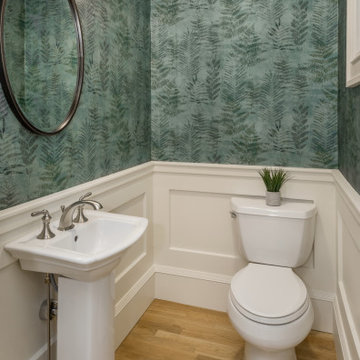
Photography by Aaron Usher III. Instagram: @redhousedesignbuild
Inspiration för ett litet vintage toalett, med vita skåp, en toalettstol med separat cisternkåpa, gröna väggar, mellanmörkt trägolv, ett piedestal handfat och beiget golv
Inspiration för ett litet vintage toalett, med vita skåp, en toalettstol med separat cisternkåpa, gröna väggar, mellanmörkt trägolv, ett piedestal handfat och beiget golv
7 901 foton på toalett, med beige väggar och gröna väggar
3