261 foton på toalett, med beige väggar
Sortera efter:
Budget
Sortera efter:Populärt i dag
1 - 20 av 261 foton
Artikel 1 av 3

A complete remodel of this beautiful home, featuring stunning navy blue cabinets and elegant gold fixtures that perfectly complement the brightness of the marble countertops. The ceramic tile walls add a unique texture to the design, while the porcelain hexagon flooring adds an element of sophistication that perfectly completes the whole look.

Remodel and addition of a single-family rustic log cabin. This project was a fun challenge of preserving the original structure’s character while revitalizing the space and fusing it with new, more modern additions. Every surface in this house was attended to, creating a unified and contemporary, yet cozy, mountain aesthetic. This was accomplished through preserving and refurbishing the existing log architecture and exposed timber ceilings and blending new log veneer assemblies with the original log structure. Finish carpentry was paramount in handcrafting new floors, custom cabinetry, and decorative metal stairs to interact with the existing building. The centerpiece of the house is a two-story tall, custom stone and metal patinaed, double-sided fireplace that meets the ceiling and scribes around the intricate log purlin structure seamlessly above. Three sides of this house are surrounded by ponds and streams. Large wood decks and a cedar hot tub were constructed to soak in the Teton views. Particular effort was made to preserve and improve landscaping that is frequently enjoyed by moose, elk, and bears that also live in the area.

Inspiration för mellanstora moderna grått toaletter, med grå skåp, en toalettstol med hel cisternkåpa, svart kakel, tunnelbanekakel, ljust trägolv, ett undermonterad handfat, bänkskiva i kvartsit och beige väggar

庭住の舎|Studio tanpopo-gumi
撮影|野口 兼史
豊かな自然を感じる中庭を内包する住まい。日々の何気ない日常を 四季折々に 豊かに・心地良く・・・
Foto på ett litet funkis brun toalett, med luckor med profilerade fronter, bruna skåp, beige kakel, mosaik, beige väggar, mörkt trägolv, ett fristående handfat, träbänkskiva och brunt golv
Foto på ett litet funkis brun toalett, med luckor med profilerade fronter, bruna skåp, beige kakel, mosaik, beige väggar, mörkt trägolv, ett fristående handfat, träbänkskiva och brunt golv

Power Room with Stone Sink
Bild på ett mellanstort medelhavsstil beige beige toalett, med en toalettstol med hel cisternkåpa, beige väggar, klinkergolv i terrakotta, ett väggmonterat handfat, bänkskiva i kalksten och rött golv
Bild på ett mellanstort medelhavsstil beige beige toalett, med en toalettstol med hel cisternkåpa, beige väggar, klinkergolv i terrakotta, ett väggmonterat handfat, bänkskiva i kalksten och rött golv

Exempel på ett litet klassiskt vit vitt toalett, med släta luckor, en toalettstol med hel cisternkåpa, beige väggar, kalkstensgolv, beiget golv, skåp i mörkt trä och ett konsol handfat

Modern inredning av ett mellanstort vit vitt toalett, med släta luckor, skåp i mellenmörkt trä, en vägghängd toalettstol, beige kakel, porslinskakel, beige väggar, klinkergolv i porslin, ett integrerad handfat, bänkskiva i akrylsten och beiget golv

A complete powder room with wall panels, a fully-covered vanity box, and a mirror border made of natural onyx marble.
Idéer för små funkis beige toaletter, med släta luckor, beige skåp, en toalettstol med hel cisternkåpa, beige kakel, marmorkakel, beige väggar, skiffergolv, ett integrerad handfat, marmorbänkskiva och svart golv
Idéer för små funkis beige toaletter, med släta luckor, beige skåp, en toalettstol med hel cisternkåpa, beige kakel, marmorkakel, beige väggar, skiffergolv, ett integrerad handfat, marmorbänkskiva och svart golv

Elegant powder room featuring a black, semi circle vanity Werner Straube Photography
Idéer för att renovera ett stort vintage svart svart toalett, med ett undermonterad handfat, möbel-liknande, svarta skåp, beige väggar, svart kakel, skifferkakel, kalkstensgolv, granitbänkskiva och grått golv
Idéer för att renovera ett stort vintage svart svart toalett, med ett undermonterad handfat, möbel-liknande, svarta skåp, beige väggar, svart kakel, skifferkakel, kalkstensgolv, granitbänkskiva och grått golv

Powder room
Exempel på ett stort modernt grå grått toalett, med beige skåp, marmorgolv, öppna hyllor, beige kakel, beige väggar, ett fristående handfat, marmorbänkskiva och grått golv
Exempel på ett stort modernt grå grått toalett, med beige skåp, marmorgolv, öppna hyllor, beige kakel, beige väggar, ett fristående handfat, marmorbänkskiva och grått golv

This project began with an entire penthouse floor of open raw space which the clients had the opportunity to section off the piece that suited them the best for their needs and desires. As the design firm on the space, LK Design was intricately involved in determining the borders of the space and the way the floor plan would be laid out. Taking advantage of the southwest corner of the floor, we were able to incorporate three large balconies, tremendous views, excellent light and a layout that was open and spacious. There is a large master suite with two large dressing rooms/closets, two additional bedrooms, one and a half additional bathrooms, an office space, hearth room and media room, as well as the large kitchen with oversized island, butler's pantry and large open living room. The clients are not traditional in their taste at all, but going completely modern with simple finishes and furnishings was not their style either. What was produced is a very contemporary space with a lot of visual excitement. Every room has its own distinct aura and yet the whole space flows seamlessly. From the arched cloud structure that floats over the dining room table to the cathedral type ceiling box over the kitchen island to the barrel ceiling in the master bedroom, LK Design created many features that are unique and help define each space. At the same time, the open living space is tied together with stone columns and built-in cabinetry which are repeated throughout that space. Comfort, luxury and beauty were the key factors in selecting furnishings for the clients. The goal was to provide furniture that complimented the space without fighting it.
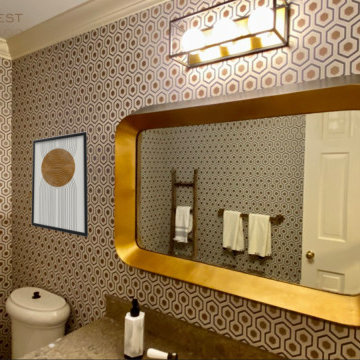
This guest bathroom has a lovely vestibule, which I wanted to make comfortable for the client's guests to use as a space for freshening up, even if the water closet is occupied. We compromised on the client's tastes in this space, using the husband's prefered wallpaper in the vestibule and the wife's favorite in the water closet. The vestibule walls are covered in Cowtan & Tout paper-- a lovely cork with a ginko leaf pattern in a sophisticated metallic. A gold metallic tea paper was applied to the ceiling, to keep the space feeling elegant. A quirky ruffled taupe light fixture reflects gold glam. A woven raffia rug and black metal console carry us back to the farmhouse aesthetic, while the hexagon mirror is a premonition for the David Hick's mid century modern paper in the water closet beyond. Here, the mirror and lighting were updated, as well as the towel hardware, to blend the mid-century with the farmhouse style.

Powder Bath, Sink, Faucet, Wallpaper, accessories, floral, vanity, modern, contemporary, lighting, sconce, mirror, tile, backsplash, rug, countertop, quartz, black, pattern, texture

Inspiration för små lantliga vitt toaletter, med möbel-liknande, skåp i slitet trä, en toalettstol med hel cisternkåpa, beige kakel, porslinskakel, beige väggar, ett undermonterad handfat och bänkskiva i kvarts

The Major is proof that working on smaller projects requires the same amount of attention to detail, customization, curating materials to create impact and allow the space to make statement.
Powder Rooms are considered a statement in every home and designing small spaces is both a pleasure and a passion.
This small room has the perfect balance between the cool polished marble and the raffia textured wallpaper, with accents of metal highlighted by the brass fixtures and decorative elements.

Inspiration för ett amerikanskt svart svart toalett, med släta luckor, skåp i mellenmörkt trä, svart och vit kakel, beige väggar, ett nedsänkt handfat och flerfärgat golv
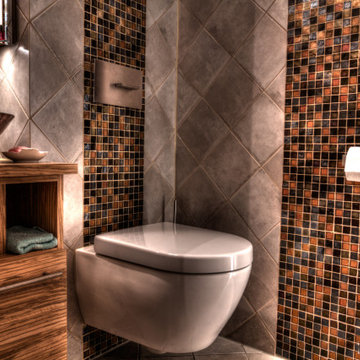
Ein kleines, aber sehr schickes Gäste-WC mit Toilette, Waschtisch nebst Unterschrank. Die Mosaike sind aus handgefertigtem Recycling-Glas, und wurden nach individuellem Kundenwunsch farblich im Mix konfiguriert. Diese besonderen Mosaike werden nur in Mexico gefertigt und wurden für dieses Projekt zugeliefert. Der Unterschrank, sowie das Regal wurden aus Olivenholz gefertigt. Das Gegenstück dazu ist die klassische Fliese in Zementoptik 20x20cm, die diagonal verlegt dazu den Ruhepol bildet.
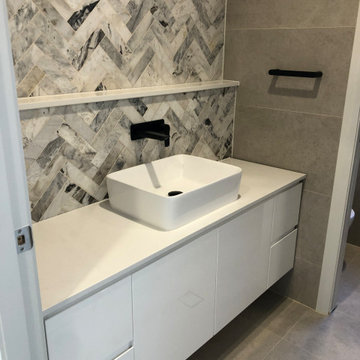
1500 Wall Hung Vanity with Ceramic Basin & Matte black wall mixer.
Inspiration för små moderna vitt toaletter, med möbel-liknande, vita skåp, beige kakel, porslinskakel, beige väggar, klinkergolv i porslin, ett nedsänkt handfat, bänkskiva i kvarts och beiget golv
Inspiration för små moderna vitt toaletter, med möbel-liknande, vita skåp, beige kakel, porslinskakel, beige väggar, klinkergolv i porslin, ett nedsänkt handfat, bänkskiva i kvarts och beiget golv
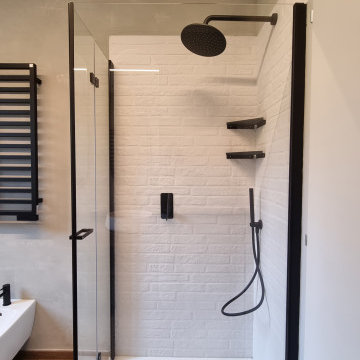
I mattoni hanno sempre un grande fascino, dando un effetto stile loft newyorkese.
Con questa soluzione, ci siamo posti l‘obbiettivo di rendere più accogliente e personale uno spazio che spesso viene un po’ trascurato rispetto ad altri ambienti della casa.
I colori chiari dei mattoncini e delle pareti, accostati al pavimento in gres effetto legno, danno sicuramente una sensazione di maggiore grandezza dell’ambiente.
Il contrasto con accessori neri e mattoncini bianchi, volutamente scelto, per creare dei contrasti che potessero mettere in risalto i dettagli.
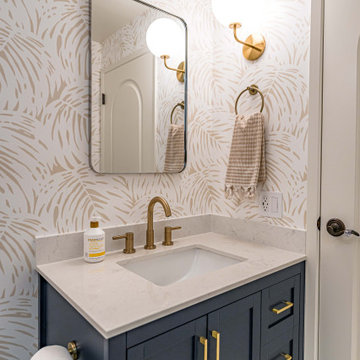
A complete remodel of this beautiful home, featuring stunning navy blue cabinets and elegant gold fixtures that perfectly complement the brightness of the marble countertops. The ceramic tile walls add a unique texture to the design, while the porcelain hexagon flooring adds an element of sophistication that perfectly completes the whole look.
261 foton på toalett, med beige väggar
1