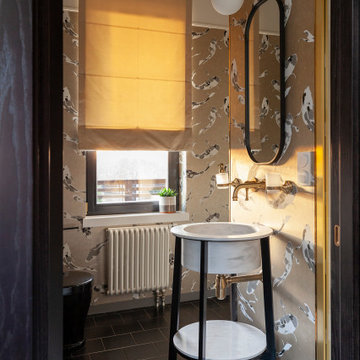431 foton på toalett, med beige väggar
Sortera efter:
Budget
Sortera efter:Populärt i dag
41 - 60 av 431 foton
Artikel 1 av 3
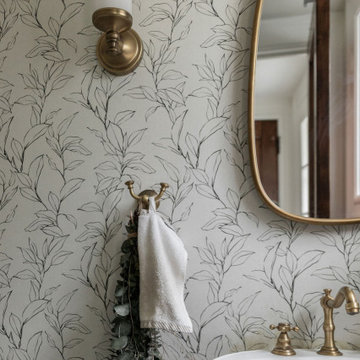
Klassisk inredning av ett litet toalett, med en toalettstol med separat cisternkåpa, beige väggar, mosaikgolv, ett piedestal handfat och grått golv

Guest shower room and cloakroom, with seating bench, wardrobe and storage baskets leading onto a guest shower room.
Matchstick wall tiles and black and white encaustic floor tiles, brushed nickel brassware throughout

Transitional bathroom with classic dark wood, and updated lighting and fixtures.
Idéer för att renovera ett litet vintage beige beige toalett, med luckor med infälld panel, bruna skåp, beige väggar, marmorgolv, ett undermonterad handfat, bänkskiva i kalksten och beiget golv
Idéer för att renovera ett litet vintage beige beige toalett, med luckor med infälld panel, bruna skåp, beige väggar, marmorgolv, ett undermonterad handfat, bänkskiva i kalksten och beiget golv
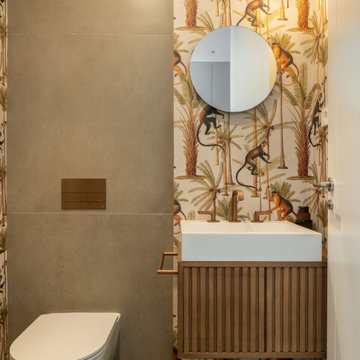
Modern inredning av ett litet toalett, med luckor med lamellpanel, vita skåp, en vägghängd toalettstol, beige väggar, klinkergolv i porslin, ett fristående handfat och beiget golv
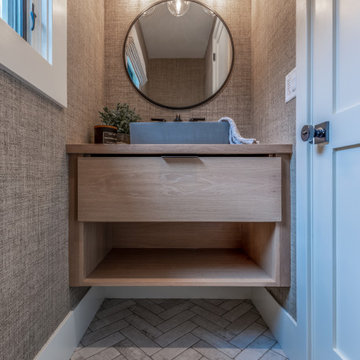
Mudroom powder with white oak vanity, concrete vessel sink, matte black plumbing and lighting and grasscloth wallpaper.
Idéer för ett stort maritimt toalett, med möbel-liknande, skåp i ljust trä, beige väggar, klinkergolv i keramik, ett fristående handfat, träbänkskiva och vitt golv
Idéer för ett stort maritimt toalett, med möbel-liknande, skåp i ljust trä, beige väggar, klinkergolv i keramik, ett fristående handfat, träbänkskiva och vitt golv
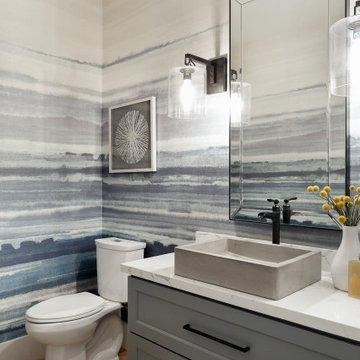
Foto på ett mellanstort vintage vit toalett, med skåp i shakerstil, grå skåp, en toalettstol med separat cisternkåpa, beige väggar och ett fristående handfat
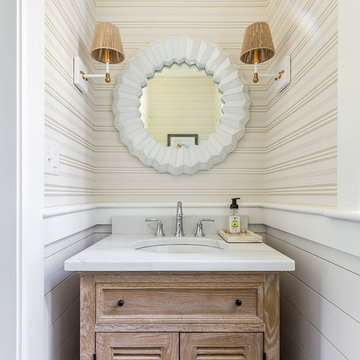
Happy to see this little gem recently be selected from around the world as one of the ‘50 Picture-Perfect Powder Rooms’ on Houzz.
•
Whole Home Renovation + Addition, 1879 Built Home
Wellesley, MA
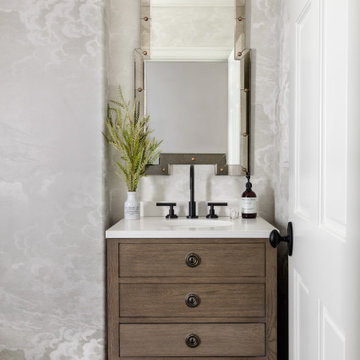
Klassisk inredning av ett mellanstort vit vitt toalett, med möbel-liknande, skåp i mellenmörkt trä, beige väggar, marmorgolv, ett undermonterad handfat, bänkskiva i kvarts och svart golv

Idéer för ett klassiskt vit toalett, med släta luckor, skåp i mörkt trä, beige väggar, ett fristående handfat och beiget golv

This project began with an entire penthouse floor of open raw space which the clients had the opportunity to section off the piece that suited them the best for their needs and desires. As the design firm on the space, LK Design was intricately involved in determining the borders of the space and the way the floor plan would be laid out. Taking advantage of the southwest corner of the floor, we were able to incorporate three large balconies, tremendous views, excellent light and a layout that was open and spacious. There is a large master suite with two large dressing rooms/closets, two additional bedrooms, one and a half additional bathrooms, an office space, hearth room and media room, as well as the large kitchen with oversized island, butler's pantry and large open living room. The clients are not traditional in their taste at all, but going completely modern with simple finishes and furnishings was not their style either. What was produced is a very contemporary space with a lot of visual excitement. Every room has its own distinct aura and yet the whole space flows seamlessly. From the arched cloud structure that floats over the dining room table to the cathedral type ceiling box over the kitchen island to the barrel ceiling in the master bedroom, LK Design created many features that are unique and help define each space. At the same time, the open living space is tied together with stone columns and built-in cabinetry which are repeated throughout that space. Comfort, luxury and beauty were the key factors in selecting furnishings for the clients. The goal was to provide furniture that complimented the space without fighting it.
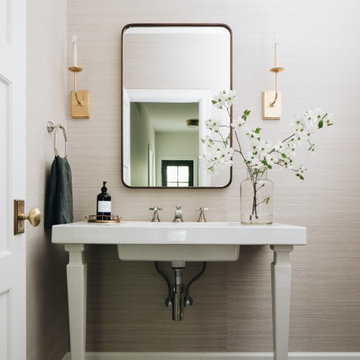
Idéer för att renovera ett vintage vit vitt toalett, med beige väggar, klinkergolv i porslin, ett väggmonterat handfat och svart golv
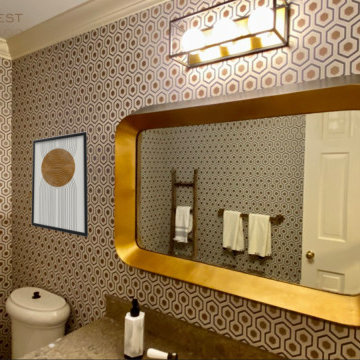
This guest bathroom has a lovely vestibule, which I wanted to make comfortable for the client's guests to use as a space for freshening up, even if the water closet is occupied. We compromised on the client's tastes in this space, using the husband's prefered wallpaper in the vestibule and the wife's favorite in the water closet. The vestibule walls are covered in Cowtan & Tout paper-- a lovely cork with a ginko leaf pattern in a sophisticated metallic. A gold metallic tea paper was applied to the ceiling, to keep the space feeling elegant. A quirky ruffled taupe light fixture reflects gold glam. A woven raffia rug and black metal console carry us back to the farmhouse aesthetic, while the hexagon mirror is a premonition for the David Hick's mid century modern paper in the water closet beyond. Here, the mirror and lighting were updated, as well as the towel hardware, to blend the mid-century with the farmhouse style.
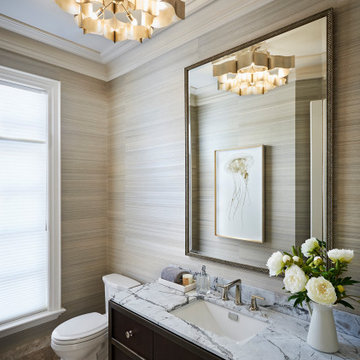
Idéer för ett mellanstort klassiskt grå toalett, med släta luckor, bruna skåp, beige väggar, klinkergolv i porslin, ett undermonterad handfat, marmorbänkskiva och beiget golv

Powder Bath, Sink, Faucet, Wallpaper, accessories, floral, vanity, modern, contemporary, lighting, sconce, mirror, tile, backsplash, rug, countertop, quartz, black, pattern, texture
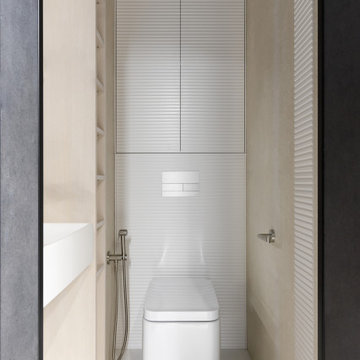
Inspiration för små moderna toaletter, med släta luckor, skåp i ljust trä, en vägghängd toalettstol, beige kakel, porslinskakel, beige väggar, klinkergolv i porslin, ett väggmonterat handfat och vitt golv

Once their basement remodel was finished they decided that wasn't stressful enough... they needed to tackle every square inch on the main floor. I joke, but this is not for the faint of heart. Being without a kitchen is a major inconvenience, especially with children.
The transformation is a completely different house. The new floors lighten and the kitchen layout is so much more function and spacious. The addition in built-ins with a coffee bar in the kitchen makes the space seem very high end.
The removal of the closet in the back entry and conversion into a built-in locker unit is one of our favorite and most widely done spaces, and for good reason.
The cute little powder is completely updated and is perfect for guests and the daily use of homeowners.
The homeowners did some work themselves, some with their subcontractors, and the rest with our general contractor, Tschida Construction.

Inspiration för små lantliga vitt toaletter, med möbel-liknande, skåp i slitet trä, en toalettstol med hel cisternkåpa, beige kakel, porslinskakel, beige väggar, ett undermonterad handfat och bänkskiva i kvarts

Inredning av ett klassiskt mellanstort flerfärgad flerfärgat toalett, med möbel-liknande, blå skåp, beige väggar, ljust trägolv, ett undermonterad handfat, marmorbänkskiva och brunt golv
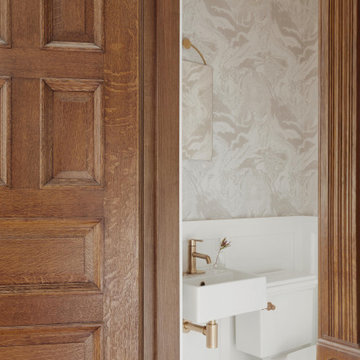
Navigate through this delightful Brooklyn Brownstone Townhouse abode in New York, where Arsight has designed a powder room that radiates luxury and style. This personalized sanctuary embodies the essence of Brooklyn, mirroring its distinctive character. Applaud the exceptional millwork and inviting Scandinavian-inspired touches that amplify the room. The use of wooden elements infuses warmth and sophistication, making this powder room a genuine pleasure for visitors. Revel in a moment of serenity in this elegantly crafted, unique space.
431 foton på toalett, med beige väggar
3
