344 foton på toalett, med blå skåp och bänkskiva i kvarts
Sortera efter:
Budget
Sortera efter:Populärt i dag
61 - 80 av 344 foton
Artikel 1 av 3

These clients were ready to turn their existing home into their dream home. They wanted to completely gut their main floor to improve the function of the space. Some walls were taken down, others moved, powder room relocated and lots of storage space added to their kitchen. The homeowner loves to bake and cook and really wanted a larger kitchen as well as a large informal dining area for lots of family gatherings. We took this project from concept to completion, right down to furnishings and accessories.
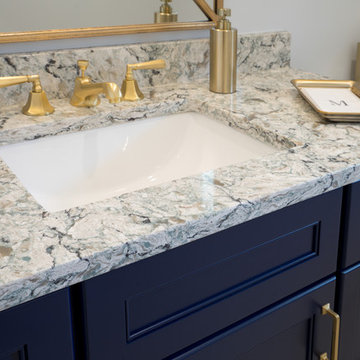
This powder room design in Newtown makes a statement with amazing color and design features. The centerpiece of this design is the blue vanity cabinet from CWP Cabinetry, which is beautifully offset by satin brass fixtures and accessories. The brass theme carries through from the Alno cabinet hardware to the Jaclo faucet, towel ring, Uttermost mirror frame, and even the soap dispenser. These bold features are beautifully complemented by a rectangular sink, Cambria quartz countertop, and Gazzini herringbone floor tile.
Linda McManus
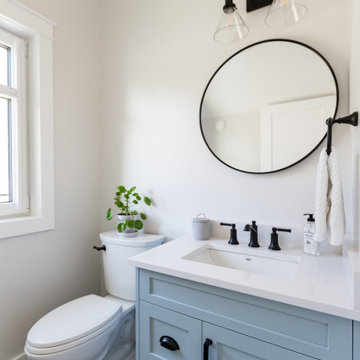
Inredning av ett klassiskt vit vitt toalett, med skåp i shakerstil, blå skåp, klinkergolv i porslin, ett undermonterad handfat, bänkskiva i kvarts och grått golv
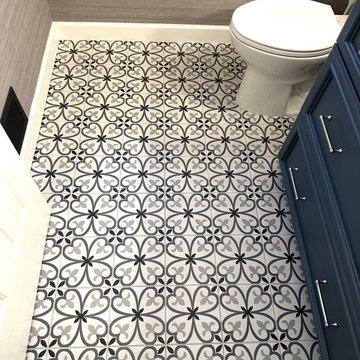
Cabinetry: Starmark
Style: Maple Harbor w/ Matching Five Piece Drawer Headers
Finish: Capri
Countertop: (Solid Surfaces Unlimited) Snowy River Quartz
Plumbing: (Progressive Plumbing) Delta Stryke in Stainless (ALL), Cadet Pro Toilet in White
Hardware: (Top Knobs) Half Bath – Kara Pull in Brushed Satin Nickel
Tile: (Virginia Tile) Half Bath – 8” x 8” Segni Clover
Designer: Devon Moore
Contractor: LVE
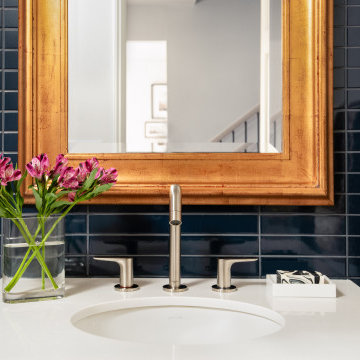
Klassisk inredning av ett litet vit vitt toalett, med släta luckor, blå skåp, en toalettstol med hel cisternkåpa, blå kakel, keramikplattor, vita väggar, ljust trägolv, ett undermonterad handfat och bänkskiva i kvarts
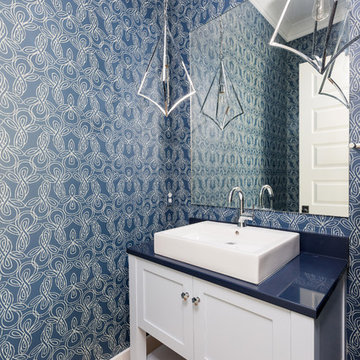
Inredning av ett maritimt litet blå blått toalett, med möbel-liknande, blå skåp, en toalettstol med separat cisternkåpa, blå kakel, blå väggar, mellanmörkt trägolv, ett fristående handfat, bänkskiva i kvarts och brunt golv
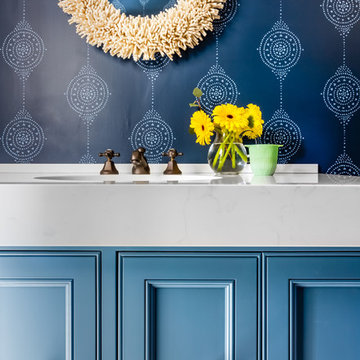
A lovely powder bathroom with a coastal feel welcomes guests in this Seattle area powder bathroom.
Wallpaper & Mirror - Serena + Lily
Faucet - Pottery Barn
Countertop - Quartz
Cabinet Vanity - Acadia Craft
Hardware - Anthropologie
Ceiling + Millwork - Sherwin Williams Pure White
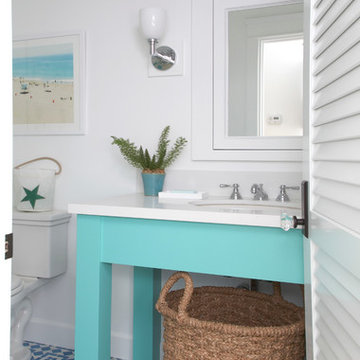
Idéer för att renovera ett mellanstort maritimt vit vitt toalett, med ett undermonterad handfat, blå skåp, bänkskiva i kvarts, blå kakel, vita väggar, en toalettstol med separat cisternkåpa, cementgolv och flerfärgat golv

This small guest bathroom gets its coastal vibe from the subtle grasscloth wallpaper. A navy blue vanity with brass hardware continues the blue accent color throughout this home.

Powder room at the Beach
Ed Gohlich
Idéer för att renovera ett litet maritimt flerfärgad flerfärgat toalett, med skåp i shakerstil, blå skåp, en toalettstol med separat cisternkåpa, vit kakel, blå väggar, ljust trägolv, ett undermonterad handfat, bänkskiva i kvarts och grått golv
Idéer för att renovera ett litet maritimt flerfärgad flerfärgat toalett, med skåp i shakerstil, blå skåp, en toalettstol med separat cisternkåpa, vit kakel, blå väggar, ljust trägolv, ett undermonterad handfat, bänkskiva i kvarts och grått golv

This 1910 West Highlands home was so compartmentalized that you couldn't help to notice you were constantly entering a new room every 8-10 feet. There was also a 500 SF addition put on the back of the home to accommodate a living room, 3/4 bath, laundry room and back foyer - 350 SF of that was for the living room. Needless to say, the house needed to be gutted and replanned.
Kitchen+Dining+Laundry-Like most of these early 1900's homes, the kitchen was not the heartbeat of the home like they are today. This kitchen was tucked away in the back and smaller than any other social rooms in the house. We knocked out the walls of the dining room to expand and created an open floor plan suitable for any type of gathering. As a nod to the history of the home, we used butcherblock for all the countertops and shelving which was accented by tones of brass, dusty blues and light-warm greys. This room had no storage before so creating ample storage and a variety of storage types was a critical ask for the client. One of my favorite details is the blue crown that draws from one end of the space to the other, accenting a ceiling that was otherwise forgotten.
Primary Bath-This did not exist prior to the remodel and the client wanted a more neutral space with strong visual details. We split the walls in half with a datum line that transitions from penny gap molding to the tile in the shower. To provide some more visual drama, we did a chevron tile arrangement on the floor, gridded the shower enclosure for some deep contrast an array of brass and quartz to elevate the finishes.
Powder Bath-This is always a fun place to let your vision get out of the box a bit. All the elements were familiar to the space but modernized and more playful. The floor has a wood look tile in a herringbone arrangement, a navy vanity, gold fixtures that are all servants to the star of the room - the blue and white deco wall tile behind the vanity.
Full Bath-This was a quirky little bathroom that you'd always keep the door closed when guests are over. Now we have brought the blue tones into the space and accented it with bronze fixtures and a playful southwestern floor tile.
Living Room & Office-This room was too big for its own good and now serves multiple purposes. We condensed the space to provide a living area for the whole family plus other guests and left enough room to explain the space with floor cushions. The office was a bonus to the project as it provided privacy to a room that otherwise had none before.
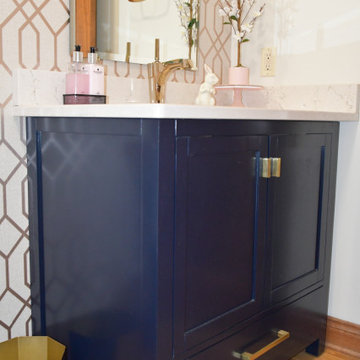
Exempel på ett litet modernt beige beige toalett, med släta luckor, blå skåp, en toalettstol med separat cisternkåpa, beige väggar, mellanmörkt trägolv, ett undermonterad handfat, bänkskiva i kvarts och brunt golv
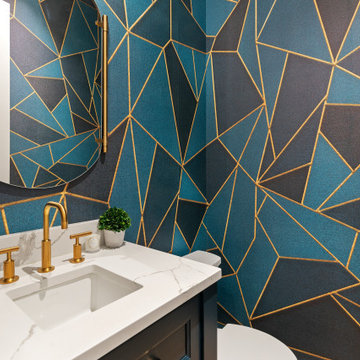
Foto på ett mellanstort funkis vit toalett, med skåp i shakerstil, blå skåp, ett undermonterad handfat och bänkskiva i kvarts

Bild på ett litet vintage vit vitt toalett, med släta luckor, blå skåp, en toalettstol med hel cisternkåpa, blå kakel, keramikplattor, vita väggar, ljust trägolv, ett undermonterad handfat och bänkskiva i kvarts

This bathroom had lacked storage with a pedestal sink. The yellow walls and dark tiled floors made the space feel dated and old. We updated the bathroom with light bright light blue paint, rich blue vanity cabinet, and black and white Design Evo flooring. With a smaller mirror, we are able to add in a light above the vanity. This helped the space feel bigger and updated with the fixtures and cabinet.
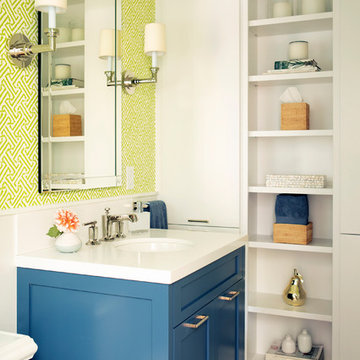
wallpaper by china seas
Photo by Joy Golding
Inspiration för ett litet vintage vit vitt toalett, med skåp i shakerstil, blå skåp, gröna väggar, mellanmörkt trägolv, ett undermonterad handfat och bänkskiva i kvarts
Inspiration för ett litet vintage vit vitt toalett, med skåp i shakerstil, blå skåp, gröna väggar, mellanmörkt trägolv, ett undermonterad handfat och bänkskiva i kvarts
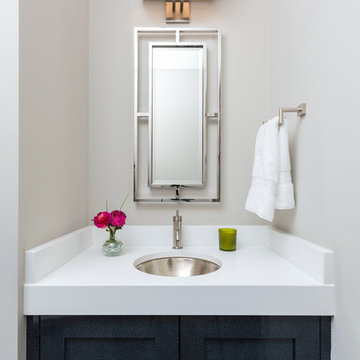
This new construction home was a long-awaited dream home with lots of ideas and details curated over many years. It’s a contemporary lake house in the Midwest with a California vibe. The palette is clean and simple, and uses varying shades of gray. The dramatic architectural elements punctuate each space with dramatic details.
Photos done by Ryan Hainey Photography, LLC.
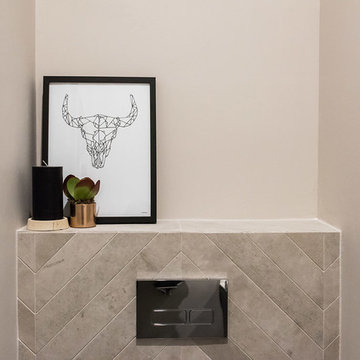
Foto på ett litet funkis toalett, med luckor med profilerade fronter, blå skåp, en toalettstol med hel cisternkåpa, grå kakel, porslinskakel, grå väggar, mellanmörkt trägolv, ett fristående handfat, bänkskiva i kvarts och brunt golv
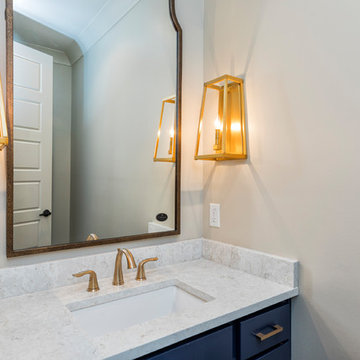
Idéer för små vintage toaletter, med släta luckor, blå skåp, beige väggar, ett undermonterad handfat och bänkskiva i kvarts

The original shiplap ceiling was kept in the powder room as it offers a nice contrast to the white walls and fixtures. Floating shelves above the toilet were installed to match shiplap. The vanity cabinet's blue paint match mirror the client had and the pattern of the concrete tile flooring.
344 foton på toalett, med blå skåp och bänkskiva i kvarts
4