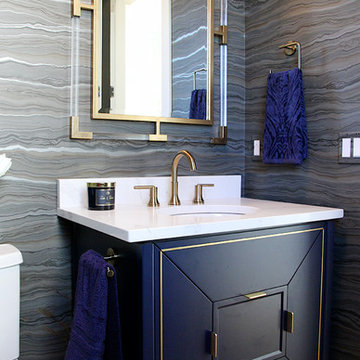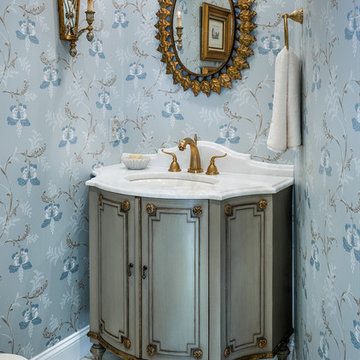1 724 foton på toalett, med blå skåp och gröna skåp
Sortera efter:
Budget
Sortera efter:Populärt i dag
161 - 180 av 1 724 foton
Artikel 1 av 3

Luke Gibson
Bild på ett litet maritimt vit vitt toalett, med skåp i shakerstil, blå skåp, vita väggar, mörkt trägolv, ett väggmonterat handfat, bänkskiva i kvarts och brunt golv
Bild på ett litet maritimt vit vitt toalett, med skåp i shakerstil, blå skåp, vita väggar, mörkt trägolv, ett väggmonterat handfat, bänkskiva i kvarts och brunt golv

Idéer för ett klassiskt toalett, med möbel-liknande, blå skåp, flerfärgade väggar, ljust trägolv, ett undermonterad handfat och beiget golv

Coastal style powder room remodeling in Alexandria VA with blue vanity, blue wall paper, and hardwood flooring.
Idéer för små maritima vitt toaletter, med möbel-liknande, blå skåp, en toalettstol med hel cisternkåpa, blå kakel, flerfärgade väggar, mellanmörkt trägolv, ett undermonterad handfat, bänkskiva i kvarts och brunt golv
Idéer för små maritima vitt toaletter, med möbel-liknande, blå skåp, en toalettstol med hel cisternkåpa, blå kakel, flerfärgade väggar, mellanmörkt trägolv, ett undermonterad handfat, bänkskiva i kvarts och brunt golv

This guest bath is a fun mix of color and style. Blue custom cabinets were used with lovely hand painted tiles.
Inspiration för ett litet medelhavsstil beige beige toalett, med släta luckor, blå skåp, beige kakel och bänkskiva i kvartsit
Inspiration för ett litet medelhavsstil beige beige toalett, med släta luckor, blå skåp, beige kakel och bänkskiva i kvartsit

Welcoming powder room with floating sink cabinetry.
Idéer för ett klassiskt vit toalett, med blå skåp, en toalettstol med hel cisternkåpa, grå kakel, keramikplattor, grå väggar, mörkt trägolv och brunt golv
Idéer för ett klassiskt vit toalett, med blå skåp, en toalettstol med hel cisternkåpa, grå kakel, keramikplattor, grå väggar, mörkt trägolv och brunt golv

Powder Room remodel in Melrose, MA. Navy blue three-drawer vanity accented with a champagne bronze faucet and hardware, oversized mirror and flanking sconces centered on the main wall above the vanity and toilet, marble mosaic floor tile, and fresh & fun medallion wallpaper from Serena & Lily.

Contrastes et charme de l'ancien avec ces carreaux de ciment Mosaic Factory.
Inspiration för små moderna toaletter, med luckor med profilerade fronter, blå skåp, en vägghängd toalettstol, blå kakel, blå väggar, cementgolv, ett väggmonterat handfat och gult golv
Inspiration för små moderna toaletter, med luckor med profilerade fronter, blå skåp, en vägghängd toalettstol, blå kakel, blå väggar, cementgolv, ett väggmonterat handfat och gult golv

Inspiration för små maritima grått toaletter, med luckor med profilerade fronter, blå skåp, blå väggar, mellanmörkt trägolv, ett undermonterad handfat, marmorbänkskiva och brunt golv

Idéer för ett litet klassiskt toalett, med möbel-liknande, blå skåp, en toalettstol med separat cisternkåpa, vit kakel, tunnelbanekakel, blå väggar, mellanmörkt trägolv och ett väggmonterat handfat

Pretty powder room with navy blue vanity and nickel accents
Photo by Stacy Zarin Goldberg Photography
Idéer för att renovera ett litet vintage grå grått toalett, med luckor med infälld panel, blå skåp, beige väggar, mörkt trägolv, ett undermonterad handfat, marmorbänkskiva och brunt golv
Idéer för att renovera ett litet vintage grå grått toalett, med luckor med infälld panel, blå skåp, beige väggar, mörkt trägolv, ett undermonterad handfat, marmorbänkskiva och brunt golv

Casual Eclectic Elegance defines this 4900 SF Scottsdale home that is centered around a pyramid shaped Great Room ceiling. The clean contemporary lines are complimented by natural wood ceilings and subtle hidden soffit lighting throughout. This one-acre estate has something for everyone including a lap pool, game room and an exercise room.

It’s always a blessing when your clients become friends - and that’s exactly what blossomed out of this two-phase remodel (along with three transformed spaces!). These clients were such a joy to work with and made what, at times, was a challenging job feel seamless. This project consisted of two phases, the first being a reconfiguration and update of their master bathroom, guest bathroom, and hallway closets, and the second a kitchen remodel.
In keeping with the style of the home, we decided to run with what we called “traditional with farmhouse charm” – warm wood tones, cement tile, traditional patterns, and you can’t forget the pops of color! The master bathroom airs on the masculine side with a mostly black, white, and wood color palette, while the powder room is very feminine with pastel colors.
When the bathroom projects were wrapped, it didn’t take long before we moved on to the kitchen. The kitchen already had a nice flow, so we didn’t need to move any plumbing or appliances. Instead, we just gave it the facelift it deserved! We wanted to continue the farmhouse charm and landed on a gorgeous terracotta and ceramic hand-painted tile for the backsplash, concrete look-alike quartz countertops, and two-toned cabinets while keeping the existing hardwood floors. We also removed some upper cabinets that blocked the view from the kitchen into the dining and living room area, resulting in a coveted open concept floor plan.
Our clients have always loved to entertain, but now with the remodel complete, they are hosting more than ever, enjoying every second they have in their home.
---
Project designed by interior design studio Kimberlee Marie Interiors. They serve the Seattle metro area including Seattle, Bellevue, Kirkland, Medina, Clyde Hill, and Hunts Point.
For more about Kimberlee Marie Interiors, see here: https://www.kimberleemarie.com/
To learn more about this project, see here
https://www.kimberleemarie.com/kirkland-remodel-1

A fun jazzy powder bathroom highlights the client’s own photography. A patterned porcelain floor not only adds some pizzazz but is also a breeze to maintain. The deep blue vanity cabinet pops against the black, white, and gray tones.
Hidden behind the sideway, a free-hanging vanity mirror and industrial vanity light hang over the semi-vessel sink making this an unexpectedly fun room for guests to visit.
Builder: Wamhoff Design Build
Photographer:
Daniel Angulo

Photographer: Ashley Avila Photography
Builder: Colonial Builders - Tim Schollart
Interior Designer: Laura Davidson
This large estate house was carefully crafted to compliment the rolling hillsides of the Midwest. Horizontal board & batten facades are sheltered by long runs of hipped roofs and are divided down the middle by the homes singular gabled wall. At the foyer, this gable takes the form of a classic three-part archway.
Going through the archway and into the interior, reveals a stunning see-through fireplace surround with raised natural stone hearth and rustic mantel beams. Subtle earth-toned wall colors, white trim, and natural wood floors serve as a perfect canvas to showcase patterned upholstery, black hardware, and colorful paintings. The kitchen and dining room occupies the space to the left of the foyer and living room and is connected to two garages through a more secluded mudroom and half bath. Off to the rear and adjacent to the kitchen is a screened porch that features a stone fireplace and stunning sunset views.
Occupying the space to the right of the living room and foyer is an understated master suite and spacious study featuring custom cabinets with diagonal bracing. The master bedroom’s en suite has a herringbone patterned marble floor, crisp white custom vanities, and access to a his and hers dressing area.
The four upstairs bedrooms are divided into pairs on either side of the living room balcony. Downstairs, the terraced landscaping exposes the family room and refreshment area to stunning views of the rear yard. The two remaining bedrooms in the lower level each have access to an en suite bathroom.

After purchasing this Sunnyvale home several years ago, it was finally time to create the home of their dreams for this young family. With a wholly reimagined floorplan and primary suite addition, this home now serves as headquarters for this busy family.
The wall between the kitchen, dining, and family room was removed, allowing for an open concept plan, perfect for when kids are playing in the family room, doing homework at the dining table, or when the family is cooking. The new kitchen features tons of storage, a wet bar, and a large island. The family room conceals a small office and features custom built-ins, which allows visibility from the front entry through to the backyard without sacrificing any separation of space.
The primary suite addition is spacious and feels luxurious. The bathroom hosts a large shower, freestanding soaking tub, and a double vanity with plenty of storage. The kid's bathrooms are playful while still being guests to use. Blues, greens, and neutral tones are featured throughout the home, creating a consistent color story. Playful, calm, and cheerful tones are in each defining area, making this the perfect family house.

Foto på ett litet vintage vit toalett, med luckor med infälld panel, blå skåp, ett fristående handfat och bänkskiva i kvarts

Inspiration för mellanstora klassiska vitt toaletter, med luckor med upphöjd panel, gröna skåp, en toalettstol med separat cisternkåpa, flerfärgade väggar, ett undermonterad handfat och bänkskiva i kvarts

Idéer för små lantliga beige toaletter, med möbel-liknande, blå skåp, mellanmörkt trägolv, ett undermonterad handfat, bänkskiva i kvartsit och brunt golv

Inredning av ett klassiskt litet vit vitt toalett, med blå skåp, marmorkakel, blå väggar och marmorgolv

Adam Scott
Bild på ett mellanstort vintage toalett, med luckor med infälld panel, en toalettstol med hel cisternkåpa, ett nedsänkt handfat, gröna skåp, vita väggar och träbänkskiva
Bild på ett mellanstort vintage toalett, med luckor med infälld panel, en toalettstol med hel cisternkåpa, ett nedsänkt handfat, gröna skåp, vita väggar och träbänkskiva
1 724 foton på toalett, med blå skåp och gröna skåp
9