1 052 foton på toalett, med blå skåp
Sortera efter:
Budget
Sortera efter:Populärt i dag
141 - 160 av 1 052 foton
Artikel 1 av 3
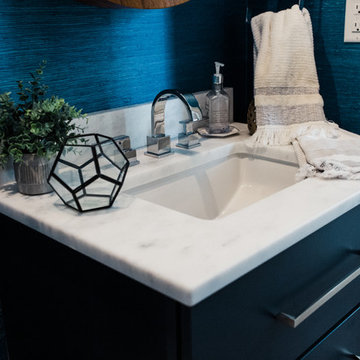
Kitchen Designer (Savannah Schmitt)
Cabinetry (Eudora Full Access, Metro Door Style, Midnight Finish)
Photographer (Smiths Do Love)
Builder (Vintage Homes)

You’d never know by looking at this stunning cottage that the project began by raising the entire home six feet above the foundation. The Birchwood field team used their expertise to carefully lift the home in order to pour an entirely new foundation. With the base of the home secure, our craftsmen moved indoors to remodel the home’s kitchen and bathrooms.
The sleek kitchen features gray, custom made inlay cabinetry that brings out the detail in the one of a kind quartz countertop. A glitzy marble tile backsplash completes the contemporary styled kitchen.
Photo credit: Phoenix Photographic
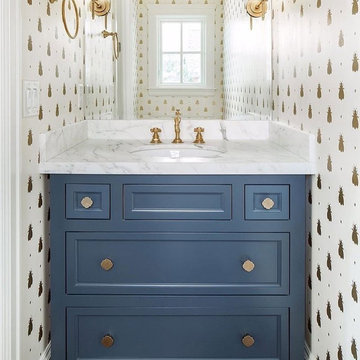
When I design a powder room, I always like to make these smaller spaces dramatic or have fun with a bit of whimsy. This bee wallpaper and the paint color are by Farrow & Ball

Coastal style powder room remodeling in Alexandria VA with blue vanity, blue wall paper, and hardwood flooring.
Foto på ett litet maritimt vit toalett, med möbel-liknande, blå skåp, en toalettstol med hel cisternkåpa, blå kakel, flerfärgade väggar, mellanmörkt trägolv, ett undermonterad handfat, bänkskiva i kvarts och brunt golv
Foto på ett litet maritimt vit toalett, med möbel-liknande, blå skåp, en toalettstol med hel cisternkåpa, blå kakel, flerfärgade väggar, mellanmörkt trägolv, ett undermonterad handfat, bänkskiva i kvarts och brunt golv
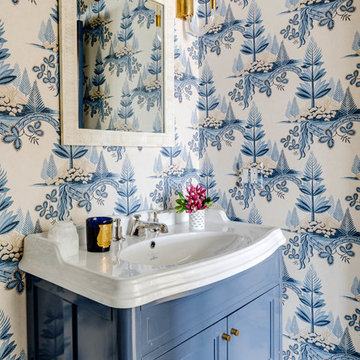
Greg Premru
Idéer för ett maritimt vit toalett, med möbel-liknande, blå skåp, flerfärgade väggar, ett integrerad handfat och flerfärgat golv
Idéer för ett maritimt vit toalett, med möbel-liknande, blå skåp, flerfärgade väggar, ett integrerad handfat och flerfärgat golv
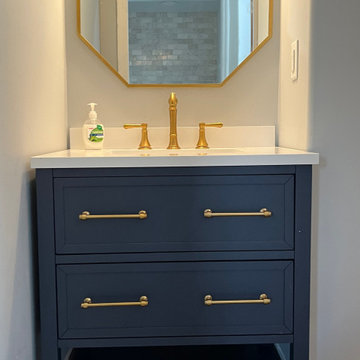
Inspiration för mellanstora klassiska vitt toaletter, med skåp i shakerstil, blå skåp, grå väggar och ett integrerad handfat

Inspiration för ett litet funkis flerfärgad flerfärgat toalett, med släta luckor, blå skåp, en toalettstol med hel cisternkåpa, grå väggar, ljust trägolv, ett nedsänkt handfat och marmorbänkskiva

This stunning powder room uses blue, white, and gold to create a sleek and contemporary look. It has a deep blue, furniture grade console with a white marble counter. The cream and gold wallpaper highlights the gold faucet and the gold details on the console.
Sleek and contemporary, this beautiful home is located in Villanova, PA. Blue, white and gold are the palette of this transitional design. With custom touches and an emphasis on flow and an open floor plan, the renovation included the kitchen, family room, butler’s pantry, mudroom, two powder rooms and floors.
Rudloff Custom Builders has won Best of Houzz for Customer Service in 2014, 2015 2016, 2017 and 2019. We also were voted Best of Design in 2016, 2017, 2018, 2019 which only 2% of professionals receive. Rudloff Custom Builders has been featured on Houzz in their Kitchen of the Week, What to Know About Using Reclaimed Wood in the Kitchen as well as included in their Bathroom WorkBook article. We are a full service, certified remodeling company that covers all of the Philadelphia suburban area. This business, like most others, developed from a friendship of young entrepreneurs who wanted to make a difference in their clients’ lives, one household at a time. This relationship between partners is much more than a friendship. Edward and Stephen Rudloff are brothers who have renovated and built custom homes together paying close attention to detail. They are carpenters by trade and understand concept and execution. Rudloff Custom Builders will provide services for you with the highest level of professionalism, quality, detail, punctuality and craftsmanship, every step of the way along our journey together.
Specializing in residential construction allows us to connect with our clients early in the design phase to ensure that every detail is captured as you imagined. One stop shopping is essentially what you will receive with Rudloff Custom Builders from design of your project to the construction of your dreams, executed by on-site project managers and skilled craftsmen. Our concept: envision our client’s ideas and make them a reality. Our mission: CREATING LIFETIME RELATIONSHIPS BUILT ON TRUST AND INTEGRITY.
Photo Credit: Linda McManus Images

This bathroom had lacked storage with a pedestal sink. The yellow walls and dark tiled floors made the space feel dated and old. We updated the bathroom with light bright light blue paint, rich blue vanity cabinet, and black and white Design Evo flooring. With a smaller mirror, we are able to add in a light above the vanity. This helped the space feel bigger and updated with the fixtures and cabinet.
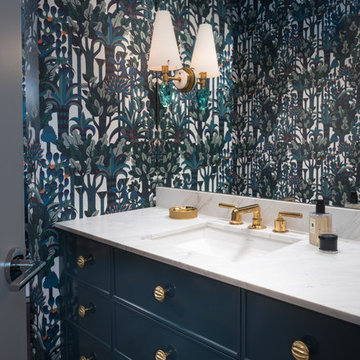
Bild på ett vintage toalett, med möbel-liknande, blå skåp, flerfärgade väggar och ett undermonterad handfat
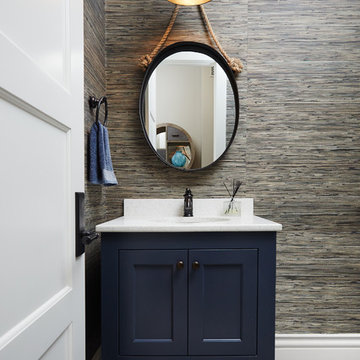
A harmonious blend of rustic and refined, the warm palette of natural materials and finishes like beautifully aged white oak floors, seedy glass transoms and classic built-ins, create a relaxed space that never loses its polished sense of style.
Photography credit: Ashley Avila

Klassisk inredning av ett mellanstort vit vitt toalett, med skåp i shakerstil, blå skåp, blå väggar, kalkstensgolv, ett undermonterad handfat, marmorbänkskiva och beiget golv

This 4,500 sq ft basement in Long Island is high on luxe, style, and fun. It has a full gym, golf simulator, arcade room, home theater, bar, full bath, storage, and an entry mud area. The palette is tight with a wood tile pattern to define areas and keep the space integrated. We used an open floor plan but still kept each space defined. The golf simulator ceiling is deep blue to simulate the night sky. It works with the room/doors that are integrated into the paneling — on shiplap and blue. We also added lights on the shuffleboard and integrated inset gym mirrors into the shiplap. We integrated ductwork and HVAC into the columns and ceiling, a brass foot rail at the bar, and pop-up chargers and a USB in the theater and the bar. The center arm of the theater seats can be raised for cuddling. LED lights have been added to the stone at the threshold of the arcade, and the games in the arcade are turned on with a light switch.
---
Project designed by Long Island interior design studio Annette Jaffe Interiors. They serve Long Island including the Hamptons, as well as NYC, the tri-state area, and Boca Raton, FL.
For more about Annette Jaffe Interiors, click here:
https://annettejaffeinteriors.com/
To learn more about this project, click here:
https://annettejaffeinteriors.com/basement-entertainment-renovation-long-island/
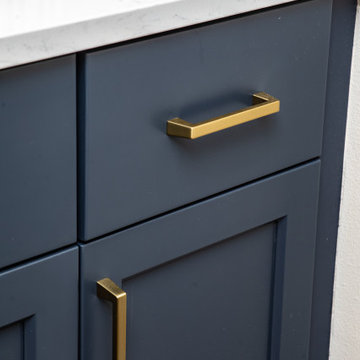
Idéer för ett litet maritimt vit toalett, med skåp i shakerstil, blå skåp, vit kakel, marmorkakel, grå väggar, mellanmörkt trägolv, ett undermonterad handfat, bänkskiva i kvarts och brunt golv

A contemporary powder room with bold wallpaper, Photography by Susie Brenner
Idéer för mellanstora vintage vitt toaletter, med luckor med infälld panel, blå skåp, vit kakel, keramikplattor, flerfärgade väggar, skiffergolv, ett nedsänkt handfat, bänkskiva i akrylsten och grått golv
Idéer för mellanstora vintage vitt toaletter, med luckor med infälld panel, blå skåp, vit kakel, keramikplattor, flerfärgade väggar, skiffergolv, ett nedsänkt handfat, bänkskiva i akrylsten och grått golv
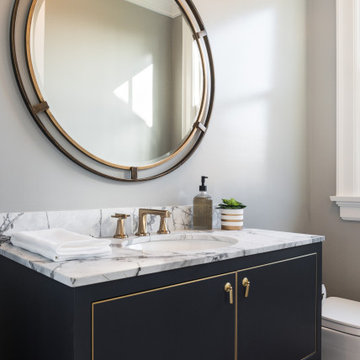
Long on function and style, this custom JWH Vanity features satin brass detailing around the doors to compliment the Armac-Martin drop pulls.
Bild på ett litet maritimt flerfärgad flerfärgat toalett, med möbel-liknande, blå skåp, en toalettstol med hel cisternkåpa, grå väggar, ljust trägolv, ett undermonterad handfat och marmorbänkskiva
Bild på ett litet maritimt flerfärgad flerfärgat toalett, med möbel-liknande, blå skåp, en toalettstol med hel cisternkåpa, grå väggar, ljust trägolv, ett undermonterad handfat och marmorbänkskiva
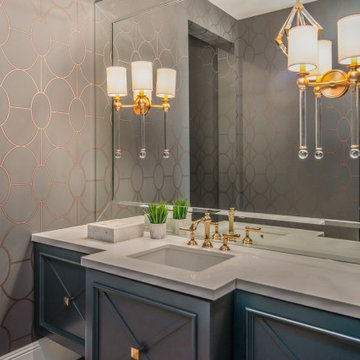
Exempel på ett medelhavsstil vit vitt toalett, med luckor med infälld panel, blå skåp, flerfärgade väggar och ett undermonterad handfat
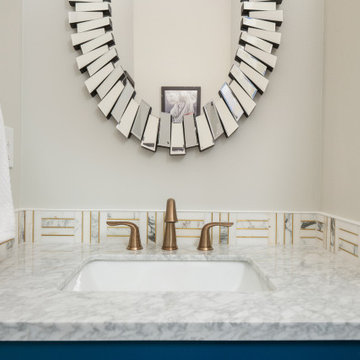
Powder room off the main living space features navy vanity with brushed gold hardware and fixtures.
Idéer för små vintage vitt toaletter, med skåp i shakerstil, blå skåp, en toalettstol med separat cisternkåpa, ett undermonterad handfat och marmorbänkskiva
Idéer för små vintage vitt toaletter, med skåp i shakerstil, blå skåp, en toalettstol med separat cisternkåpa, ett undermonterad handfat och marmorbänkskiva
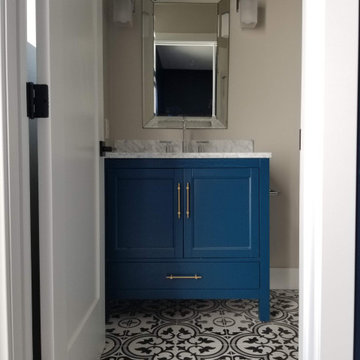
Inspiration för mellanstora moderna grått toaletter, med luckor med infälld panel, blå skåp, beige väggar, cementgolv, ett undermonterad handfat, marmorbänkskiva och flerfärgat golv

refinishing the powder room with paint, flooring, styling and new vanity brought it back to life
Bild på ett litet vintage vit vitt toalett, med luckor med infälld panel, blå skåp, en toalettstol med separat cisternkåpa, grå väggar, klinkergolv i porslin, ett nedsänkt handfat, marmorbänkskiva och grått golv
Bild på ett litet vintage vit vitt toalett, med luckor med infälld panel, blå skåp, en toalettstol med separat cisternkåpa, grå väggar, klinkergolv i porslin, ett nedsänkt handfat, marmorbänkskiva och grått golv
1 052 foton på toalett, med blå skåp
8