285 foton på toalett, med blå skåp
Sortera efter:
Budget
Sortera efter:Populärt i dag
81 - 100 av 285 foton
Artikel 1 av 3
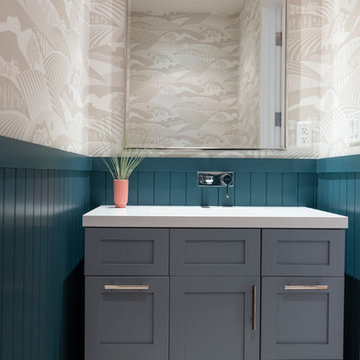
Exempel på ett litet eklektiskt vit vitt toalett, med skåp i shakerstil, blå skåp, en toalettstol med hel cisternkåpa, klinkergolv i keramik, ett undermonterad handfat, bänkskiva i kvarts och beiget golv
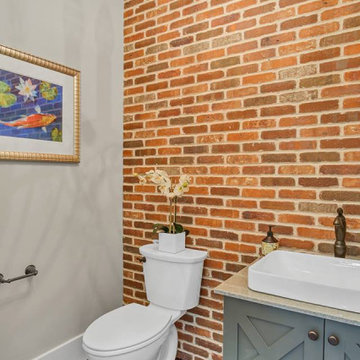
Klassisk inredning av ett mellanstort vit vitt toalett, med luckor med infälld panel, blå skåp, en toalettstol med separat cisternkåpa, mosaik, beige väggar, klinkergolv i keramik, ett undermonterad handfat, bänkskiva i kvarts och grått golv
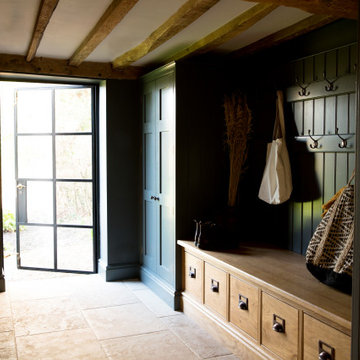
Inredning av ett klassiskt litet toalett, med luckor med profilerade fronter och blå skåp
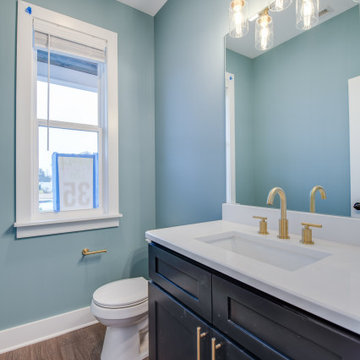
Inspiration för ett mellanstort amerikanskt vit vitt toalett, med luckor med infälld panel, blå skåp, en toalettstol med separat cisternkåpa, blå väggar, klinkergolv i porslin, ett undermonterad handfat, bänkskiva i kvarts och brunt golv
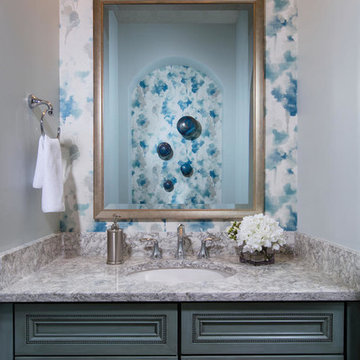
The powder room features a subdued floral patterend wallcovering with touches of metalic accents throughout.
Idéer för att renovera ett litet maritimt grå grått toalett, med luckor med upphöjd panel, blå skåp, granitbänkskiva, flerfärgade väggar och ett undermonterad handfat
Idéer för att renovera ett litet maritimt grå grått toalett, med luckor med upphöjd panel, blå skåp, granitbänkskiva, flerfärgade väggar och ett undermonterad handfat
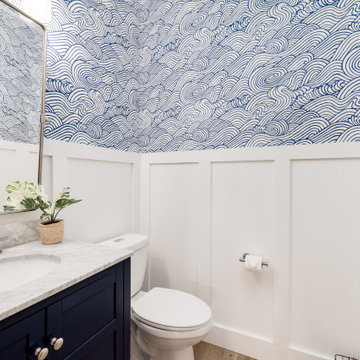
We were referred by one of our best clients to help these clients re-imagine the main level public space of their new-to-them home.
They felt the home was nicely done, just not their style. They chose the house for the location, pool in the backyard and amazing basement space with theater and bar.
At the very first walk through we started throwing out big ideas, like removing all the walls, new kitchen layout, metal staircase, grand, but modern fireplace. They loved it all and said that this is the forever home... so not that money doesn't matter, but they want to do it once and love it.
Tschida Construction was our partner-in-crime and we brought the house from formal to modern with some really cool features. Our favorites were the faux concrete two story fireplace, the mirrored french doors at the front entry that allows you to see out but not in, and the statement quartzite island counter stone.
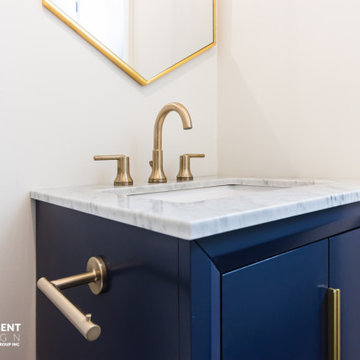
Klassisk inredning av ett mellanstort grå grått toalett, med luckor med profilerade fronter, blå skåp, en toalettstol med hel cisternkåpa, beige väggar, klinkergolv i porslin, ett undermonterad handfat, marmorbänkskiva och brunt golv
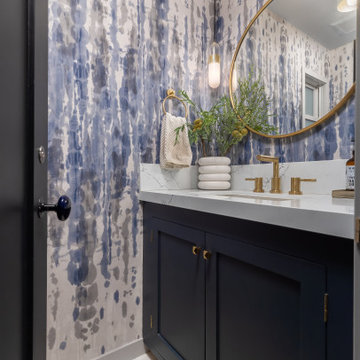
Dramatic powder room
JL Interiors is a LA-based creative/diverse firm that specializes in residential interiors. JL Interiors empowers homeowners to design their dream home that they can be proud of! The design isn’t just about making things beautiful; it’s also about making things work beautifully. Contact us for a free consultation Hello@JLinteriors.design _ 310.390.6849_ www.JLinteriors.design
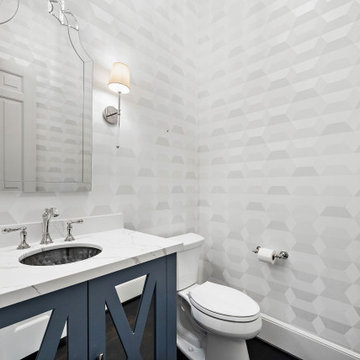
Bild på ett litet vintage vit vitt toalett, med blå skåp, ett undermonterad handfat, bänkskiva i kvarts, möbel-liknande och en toalettstol med separat cisternkåpa
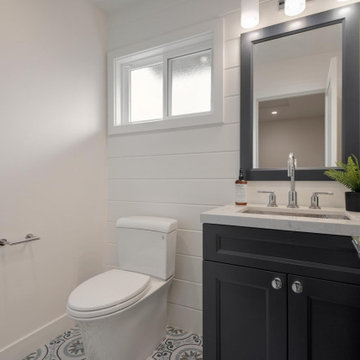
Budget analysis and project development by: May Construction
A cozy powder bathroom placed near the garage. Fun blue floor tile and ship lap walls took this cute bathroom from bland and boxy to bursting with texture, pattern, and personality.
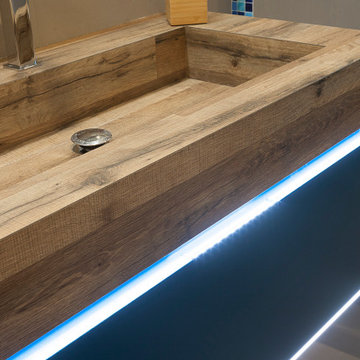
Mobile bagno sospeso con Lavabo assemblato in gres porcellanato effetto legno e illuminazione a led indiretta ad effetto cromoterapia
Idéer för mellanstora funkis beige toaletter, med släta luckor, blå skåp, en vägghängd toalettstol, beige kakel, porslinskakel, beige väggar, klinkergolv i porslin, ett nedsänkt handfat, träbänkskiva och beiget golv
Idéer för mellanstora funkis beige toaletter, med släta luckor, blå skåp, en vägghängd toalettstol, beige kakel, porslinskakel, beige väggar, klinkergolv i porslin, ett nedsänkt handfat, träbänkskiva och beiget golv
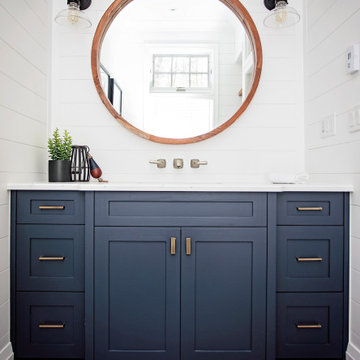
Bild på ett stort vintage vit vitt toalett, med släta luckor, blå skåp, en toalettstol med separat cisternkåpa, vita väggar, mörkt trägolv, bänkskiva i kvarts och brunt golv

You enter the property from the high side through a contemporary iron gate to access a large double garage with internal access. A natural stone blade leads to our signature, individually designed timber entry door.
The top-floor entry flows into a spacious open-plan living, dining, kitchen area drenched in natural light and ample glazing captures the breathtaking views over middle harbour. The open-plan living area features a high curved ceiling which exaggerates the space and creates a unique and striking frame to the vista.
With stone that cascades to the floor, the island bench is a dramatic focal point of the kitchen. Designed for entertaining and positioned to capture the vista. Custom designed dark timber joinery brings out the warmth in the stone bench.
Also on this level, a dramatic powder room with a teal and navy blue colour palette, a butler’s pantry, a modernized formal dining space, a large outdoor balcony, a cozy sitting nook with custom joinery specifically designed to house the client’s vinyl record player.
This split-level home cascades down the site following the contours of the land. As we step down from the living area, the internal staircase with double heigh ceilings, pendant lighting and timber slats which create an impressive backdrop for the dining area.
On the next level, we come to a home office/entertainment room. Double height ceilings and exotic wallpaper make this space intensely more interesting than your average home office! Floor-to-ceiling glazing captures an outdoor tropical oasis, adding to the wow factor.
The following floor includes guest bedrooms with ensuites, a laundry and the master bedroom with a generous balcony and an ensuite that presents a large bath beside a picture window allowing you to capture the westerly sunset views from the tub. The ground floor to this split-level home features a rumpus room which flows out onto the rear garden.
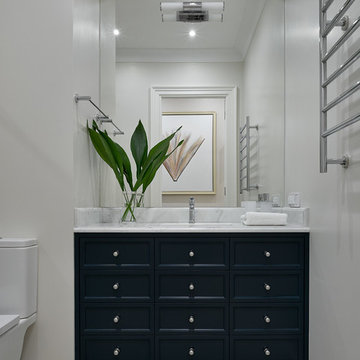
Сергей Ананьев
Idéer för mellanstora vintage toaletter, med blå skåp, grå kakel, marmorbänkskiva, luckor med infälld panel, en toalettstol med separat cisternkåpa, ett undermonterad handfat och grått golv
Idéer för mellanstora vintage toaletter, med blå skåp, grå kakel, marmorbänkskiva, luckor med infälld panel, en toalettstol med separat cisternkåpa, ett undermonterad handfat och grått golv
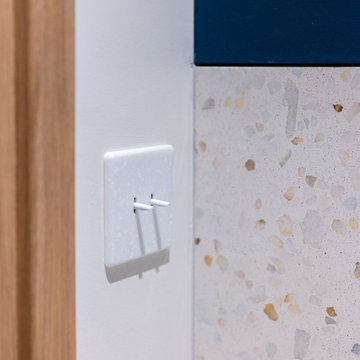
Dans cette maison datant de 1993, il y avait une grande perte de place au RDCH; Les clients souhaitaient une rénovation totale de ce dernier afin de le restructurer. Ils rêvaient d'un espace évolutif et chaleureux. Nous avons donc proposé de re-cloisonner l'ensemble par des meubles sur mesure et des claustras. Nous avons également proposé d'apporter de la lumière en repeignant en blanc les grandes fenêtres donnant sur jardin et en retravaillant l'éclairage. Et, enfin, nous avons proposé des matériaux ayant du caractère et des coloris apportant du peps!

Newly constructed Smart home with attached 3 car garage in Encino! A proud oak tree beckons you to this blend of beauty & function offering recessed lighting, LED accents, large windows, wide plank wood floors & built-ins throughout. Enter the open floorplan including a light filled dining room, airy living room offering decorative ceiling beams, fireplace & access to the front patio, powder room, office space & vibrant family room with a view of the backyard. A gourmets delight is this kitchen showcasing built-in stainless-steel appliances, double kitchen island & dining nook. There’s even an ensuite guest bedroom & butler’s pantry. Hosting fun filled movie nights is turned up a notch with the home theater featuring LED lights along the ceiling, creating an immersive cinematic experience. Upstairs, find a large laundry room, 4 ensuite bedrooms with walk-in closets & a lounge space. The master bedroom has His & Hers walk-in closets, dual shower, soaking tub & dual vanity. Outside is an entertainer’s dream from the barbecue kitchen to the refreshing pool & playing court, plus added patio space, a cabana with bathroom & separate exercise/massage room. With lovely landscaping & fully fenced yard, this home has everything a homeowner could dream of!
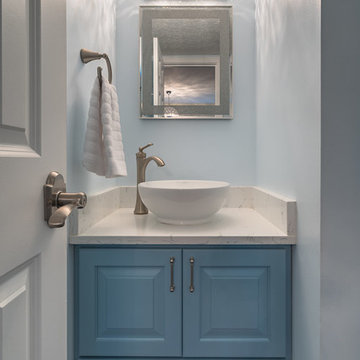
Vanity Countertop Quartz- Vicostone Ventisca w/ pencil edge, Decolav vanity sink, Moen faucet & accessories, Vanity light ET2 lighting MAX
Bild på ett litet vintage vit vitt toalett, med möbel-liknande, blå skåp, blå väggar, vinylgolv, bänkskiva i kvarts och brunt golv
Bild på ett litet vintage vit vitt toalett, med möbel-liknande, blå skåp, blå väggar, vinylgolv, bänkskiva i kvarts och brunt golv
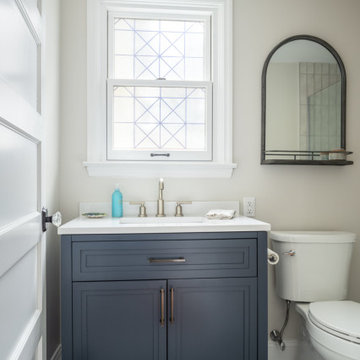
The original kitchen was dark and not at all functional. By making better use of the available space, as well as new larger windows and a vaulted ceiling, the new kitchen transformed into a bright, open space with ample storage and functionality. On top of that, we were also able to fit in a new mud room from the back yard and spruce up the existing bathroom.
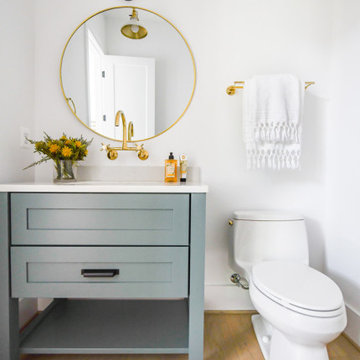
This modern farmhouse in Vienna showcases our studio’s signature style of uniting California-cool style with Midwestern traditional. Double islands in the kitchen offer loads of counter space and can function as dining and workstations. The black-and-white palette lends a modern vibe to the setup. A sleek bar adjacent to the kitchen flaunts open shelves and wooden cabinetry that allows for stylish entertaining. While warmer hues are used in the living areas and kitchen, the bathrooms are a picture of tranquility with colorful cabinetry and a calming ambiance created with elegant fixtures and decor.
---
Project designed by Vienna interior design studio Amy Peltier Interior Design & Home. They serve Mclean, Vienna, Bethesda, DC, Potomac, Great Falls, Chevy Chase, Rockville, Oakton, Alexandria, and the surrounding area.
---
For more about Amy Peltier Interior Design & Home, click here: https://peltierinteriors.com/
To learn more about this project, click here:
https://peltierinteriors.com/portfolio/modern-elegant-farmhouse-interior-design-vienna/
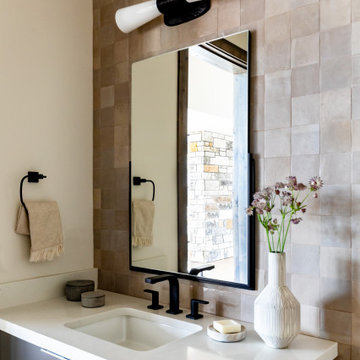
Idéer för att renovera ett mellanstort vintage vit vitt toalett, med släta luckor, blå skåp, en toalettstol med separat cisternkåpa, beige kakel, keramikplattor, vita väggar, mellanmörkt trägolv, ett nedsänkt handfat, bänkskiva i kvarts och beiget golv
285 foton på toalett, med blå skåp
5