891 foton på toalett, med blå väggar och ett undermonterad handfat
Sortera efter:
Budget
Sortera efter:Populärt i dag
41 - 60 av 891 foton
Artikel 1 av 3
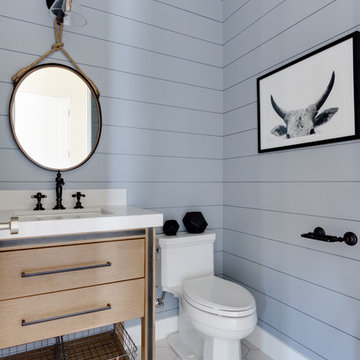
Klassisk inredning av ett vit vitt toalett, med släta luckor, en toalettstol med hel cisternkåpa, blå väggar, ett undermonterad handfat och beiget golv
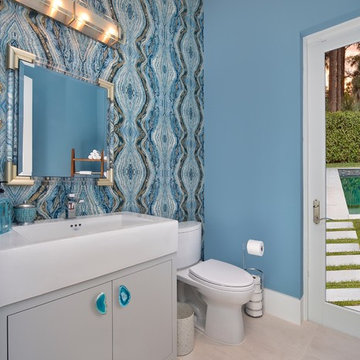
Naples, FL Contemporary Agate Bathroom Cabinets Designed by Tyler Hurst of Kountry Kraft, Inc.
https://www.kountrykraft.com/photo-gallery/agate-cabinets-naples-fl-f106979/
#KountryKraft #AgateBathroomCabinets #CustomCabinetry
Cabinetry Style: Inset/No Bead
Door Design: Purity
Custom Color: Custom Paint Match to Benjamin Moore #1591 Sterling
Job Number: F106979

This powder room design in Newtown makes a statement with amazing color and design features. The centerpiece of this design is the blue vanity cabinet from CWP Cabinetry, which is beautifully offset by satin brass fixtures and accessories. The brass theme carries through from the Alno cabinet hardware to the Jaclo faucet, towel ring, Uttermost mirror frame, and even the soap dispenser. These bold features are beautifully complemented by a rectangular sink, Cambria quartz countertop, and Gazzini herringbone floor tile.
Linda McManus
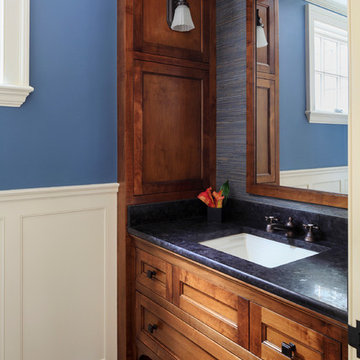
Greg Premru
Klassisk inredning av ett litet toalett, med ett undermonterad handfat, blå väggar och mörkt trägolv
Klassisk inredning av ett litet toalett, med ett undermonterad handfat, blå väggar och mörkt trägolv
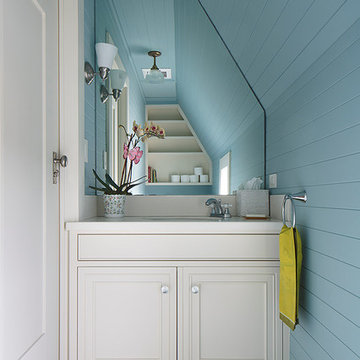
Construction by Plath + Co.
Photography by Eric Rorer.
Interior Design by Jan Wasson.
Inredning av ett klassiskt litet toalett, med ett undermonterad handfat, luckor med profilerade fronter, vita skåp, bänkskiva i akrylsten, blå väggar och målat trägolv
Inredning av ett klassiskt litet toalett, med ett undermonterad handfat, luckor med profilerade fronter, vita skåp, bänkskiva i akrylsten, blå väggar och målat trägolv

Powder room with real marble mosaic tile floor, floating white oak vanity with black granite countertop and brass faucet. Wallpaper, mirror and lighting by Casey Howard Designs.
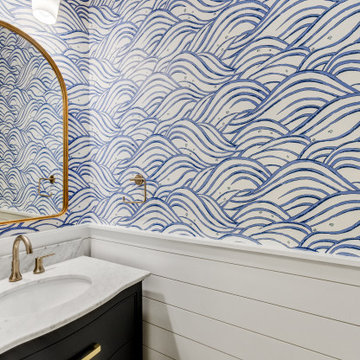
Bild på ett litet maritimt grå grått toalett, med luckor med profilerade fronter, blå skåp, blå väggar, mellanmörkt trägolv, ett undermonterad handfat, marmorbänkskiva och brunt golv

Inspiration för ett vintage vit vitt toalett, med öppna hyllor, skåp i mellenmörkt trä, en toalettstol med separat cisternkåpa, blå väggar, ett undermonterad handfat, bänkskiva i kvarts och flerfärgat golv
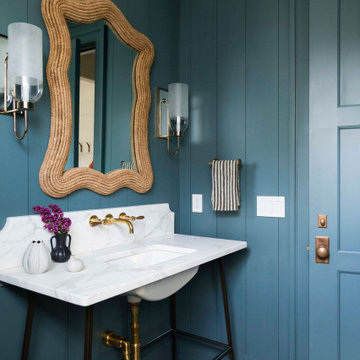
Maritim inredning av ett toalett, med blå väggar, ett undermonterad handfat och grått golv

Phil Goldman Photography
Inspiration för ett litet vintage vit vitt toalett, med skåp i shakerstil, blå skåp, blå väggar, mellanmörkt trägolv, ett undermonterad handfat, bänkskiva i kvarts och brunt golv
Inspiration för ett litet vintage vit vitt toalett, med skåp i shakerstil, blå skåp, blå väggar, mellanmörkt trägolv, ett undermonterad handfat, bänkskiva i kvarts och brunt golv
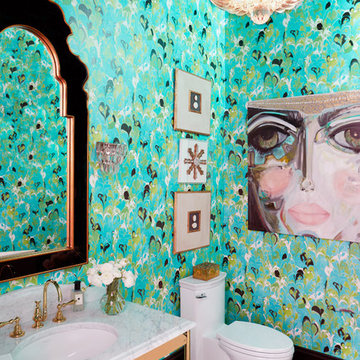
Stacey Van Berkel
Inredning av ett eklektiskt vit vitt toalett, med en toalettstol med hel cisternkåpa, blå väggar, mellanmörkt trägolv, ett undermonterad handfat och brunt golv
Inredning av ett eklektiskt vit vitt toalett, med en toalettstol med hel cisternkåpa, blå väggar, mellanmörkt trägolv, ett undermonterad handfat och brunt golv

Idéer för vintage toaletter, med luckor med infälld panel, skåp i mellenmörkt trä, blå väggar, ett undermonterad handfat och flerfärgat golv

A small powder room gets a punch of classic style. A furniture vanity and matching marble top gives the space a vintage feel, while the lighting and mirror gives the space a contemporary feel.
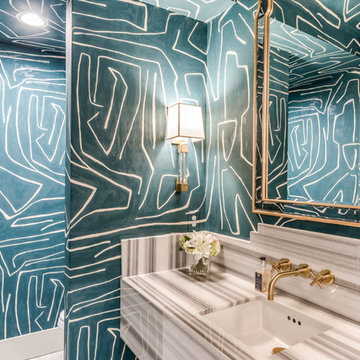
Foto på ett stort vintage grå toalett, med blå väggar och ett undermonterad handfat

Jon Hohman
Inspiration för stora klassiska vitt toaletter, med luckor med upphöjd panel, vita skåp, en toalettstol med hel cisternkåpa, blå väggar, klinkergolv i porslin, ett undermonterad handfat, bänkskiva i kvarts och vitt golv
Inspiration för stora klassiska vitt toaletter, med luckor med upphöjd panel, vita skåp, en toalettstol med hel cisternkåpa, blå väggar, klinkergolv i porslin, ett undermonterad handfat, bänkskiva i kvarts och vitt golv

The best of the past and present meet in this distinguished design. Custom craftsmanship and distinctive detailing give this lakefront residence its vintage flavor while an open and light-filled floor plan clearly mark it as contemporary. With its interesting shingled roof lines, abundant windows with decorative brackets and welcoming porch, the exterior takes in surrounding views while the interior meets and exceeds contemporary expectations of ease and comfort. The main level features almost 3,000 square feet of open living, from the charming entry with multiple window seats and built-in benches to the central 15 by 22-foot kitchen, 22 by 18-foot living room with fireplace and adjacent dining and a relaxing, almost 300-square-foot screened-in porch. Nearby is a private sitting room and a 14 by 15-foot master bedroom with built-ins and a spa-style double-sink bath with a beautiful barrel-vaulted ceiling. The main level also includes a work room and first floor laundry, while the 2,165-square-foot second level includes three bedroom suites, a loft and a separate 966-square-foot guest quarters with private living area, kitchen and bedroom. Rounding out the offerings is the 1,960-square-foot lower level, where you can rest and recuperate in the sauna after a workout in your nearby exercise room. Also featured is a 21 by 18-family room, a 14 by 17-square-foot home theater, and an 11 by 12-foot guest bedroom suite.
Photography: Ashley Avila Photography & Fulview Builder: J. Peterson Homes Interior Design: Vision Interiors by Visbeen

This cute cottage, one block from the beach, had not been updated in over 20 years. The homeowners finally decided that it was time to renovate after scrapping the idea of tearing the home down and starting over. Amazingly, they were able to give this house a fresh start with our input. We completed a full kitchen renovation and addition and updated 4 of their bathrooms. We added all new light fixtures, furniture, wallpaper, flooring, window treatments and tile. The mix of metals and wood brings a fresh vibe to the home. We loved working on this project and are so happy with the outcome!
Photographed by: James Salomon

Powder Bathroom
Idéer för små vintage vitt toaletter, med möbel-liknande, blå skåp, en toalettstol med separat cisternkåpa, blå väggar, mellanmörkt trägolv, ett undermonterad handfat, bänkskiva i kvartsit och grått golv
Idéer för små vintage vitt toaletter, med möbel-liknande, blå skåp, en toalettstol med separat cisternkåpa, blå väggar, mellanmörkt trägolv, ett undermonterad handfat, bänkskiva i kvartsit och grått golv
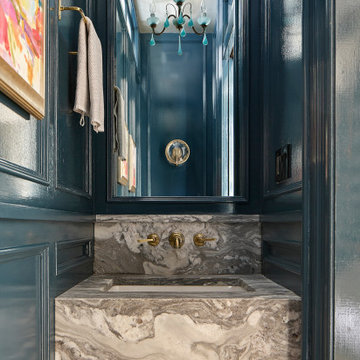
Inredning av ett klassiskt grå grått toalett, med blå väggar, mellanmörkt trägolv, ett undermonterad handfat och brunt golv

Soft blue tones make a statement in the new powder room.
Exempel på ett mellanstort klassiskt vit vitt toalett, med luckor med infälld panel, blå skåp, en toalettstol med separat cisternkåpa, blå väggar, ett undermonterad handfat och bänkskiva i kvartsit
Exempel på ett mellanstort klassiskt vit vitt toalett, med luckor med infälld panel, blå skåp, en toalettstol med separat cisternkåpa, blå väggar, ett undermonterad handfat och bänkskiva i kvartsit
891 foton på toalett, med blå väggar och ett undermonterad handfat
3