602 foton på toalett, med blå väggar
Sortera efter:
Budget
Sortera efter:Populärt i dag
41 - 60 av 602 foton
Artikel 1 av 3

Exempel på ett litet amerikanskt toalett, med ett fristående handfat, blå väggar, bänkskiva i akrylsten och blå kakel
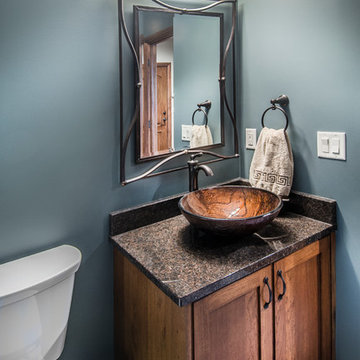
Alan Jackson - Jackson Studios
Inspiration för mellanstora rustika brunt toaletter, med skåp i shakerstil, skåp i mörkt trä, granitbänkskiva, en toalettstol med separat cisternkåpa, blå väggar och ett fristående handfat
Inspiration för mellanstora rustika brunt toaletter, med skåp i shakerstil, skåp i mörkt trä, granitbänkskiva, en toalettstol med separat cisternkåpa, blå väggar och ett fristående handfat
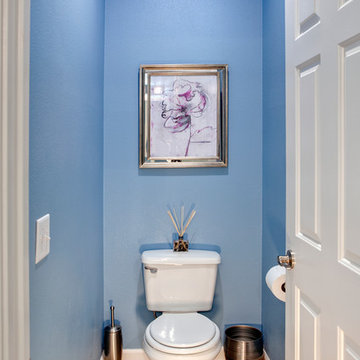
Blue Toilet Closet - A Separate Toilet room in Master bathroom adds the privacy needed.
Photography by Victor Bernard
Idéer för ett mellanstort modernt toalett, med en toalettstol med hel cisternkåpa, blå väggar och klinkergolv i porslin
Idéer för ett mellanstort modernt toalett, med en toalettstol med hel cisternkåpa, blå väggar och klinkergolv i porslin

Our busy young homeowners were looking to move back to Indianapolis and considered building new, but they fell in love with the great bones of this Coppergate home. The home reflected different times and different lifestyles and had become poorly suited to contemporary living. We worked with Stacy Thompson of Compass Design for the design and finishing touches on this renovation. The makeover included improving the awkwardness of the front entrance into the dining room, lightening up the staircase with new spindles, treads and a brighter color scheme in the hall. New carpet and hardwoods throughout brought an enhanced consistency through the first floor. We were able to take two separate rooms and create one large sunroom with walls of windows and beautiful natural light to abound, with a custom designed fireplace. The downstairs powder received a much-needed makeover incorporating elegant transitional plumbing and lighting fixtures. In addition, we did a complete top-to-bottom makeover of the kitchen, including custom cabinetry, new appliances and plumbing and lighting fixtures. Soft gray tile and modern quartz countertops bring a clean, bright space for this family to enjoy. This delightful home, with its clean spaces and durable surfaces is a textbook example of how to take a solid but dull abode and turn it into a dream home for a young family.
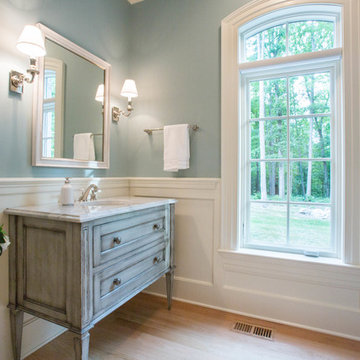
Klassisk inredning av ett mellanstort toalett, med möbel-liknande, skåp i slitet trä, blå väggar, ljust trägolv, ett undermonterad handfat och marmorbänkskiva
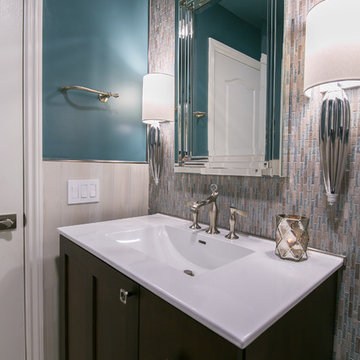
Mark Gebhardt
Foto på ett mellanstort funkis vit toalett, med möbel-liknande, skåp i mörkt trä, en toalettstol med separat cisternkåpa, flerfärgad kakel, mosaik, blå väggar, klinkergolv i porslin, ett integrerad handfat, bänkskiva i kvarts och grått golv
Foto på ett mellanstort funkis vit toalett, med möbel-liknande, skåp i mörkt trä, en toalettstol med separat cisternkåpa, flerfärgad kakel, mosaik, blå väggar, klinkergolv i porslin, ett integrerad handfat, bänkskiva i kvarts och grått golv
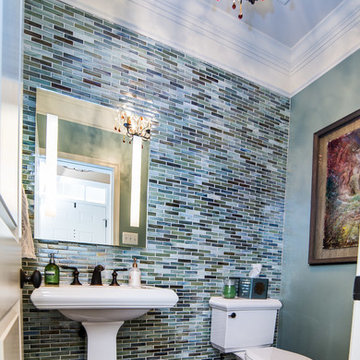
A small but dramatic powder room that shimmers with the light from the crystal chandelier onto the glossy paint and glass mosaic tile walls. Design: Carol Lombardo Weil; Photography: Tony Cossentino, WhytheFoto.com

Foto på ett litet eklektiskt toalett, med vita skåp, en toalettstol med hel cisternkåpa, blå väggar, klinkergolv i porslin, ett konsol handfat och grått golv
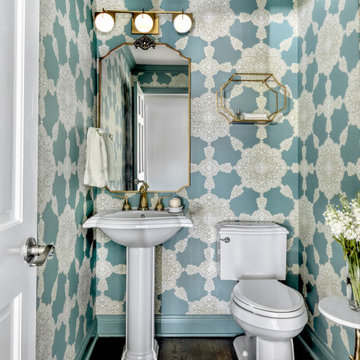
Thibaut Medallion Paisley wallpaper adds a blast of color and drama to the small powder room. Trim paint is Benjamin Moore-Boca Raton. The existing faucet was replaced with the French-inspired satin brass fixture from Newport Brass. The 3 light vanity sconce adds an architectural detail and the medallion on the brass mirror echoes the design motif of the paper.
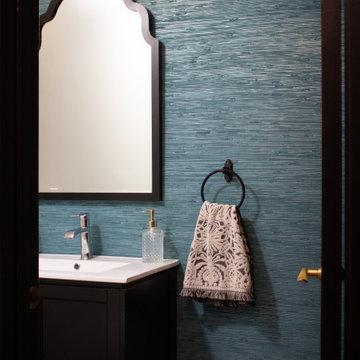
Idéer för små funkis vitt toaletter, med svarta skåp, blå väggar och cementgolv

Powder room features a pedestal sink, oval window above the toilet, gold mirror, and travertine flooring. Photo by Mike Kaskel
Inspiration för små klassiska toaletter, med en toalettstol med hel cisternkåpa, blå väggar, kalkstensgolv, ett piedestal handfat och brunt golv
Inspiration för små klassiska toaletter, med en toalettstol med hel cisternkåpa, blå väggar, kalkstensgolv, ett piedestal handfat och brunt golv
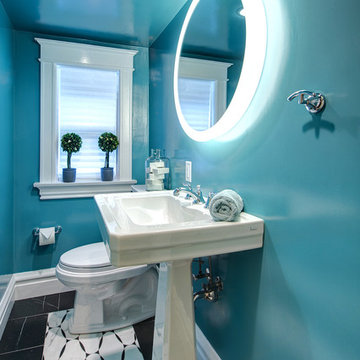
The back lit Electric mirror illuminates the high gloss blue walls, lending a touch of Deco. The custom marble mosaic beautifully defines the floor space. The Porcher pedestal lavatory reflects the age of the home and stays true to it's original architectural features.
Matthew Harrer Photography

Toilettes de réception suspendu avec son lave-main siphon, robinet et interrupteur laiton. Mélange de carrelage imitation carreau-ciment, carrelage metro et peinture bleu.

Hand painted wall covering by Fromenthal, UK. Brass faucet from Waterworks.
Foto på ett litet funkis toalett, med släta luckor, skåp i mörkt trä, en toalettstol med hel cisternkåpa, beige kakel, blå väggar, kalkstensgolv, ett undermonterad handfat, marmorbänkskiva och beiget golv
Foto på ett litet funkis toalett, med släta luckor, skåp i mörkt trä, en toalettstol med hel cisternkåpa, beige kakel, blå väggar, kalkstensgolv, ett undermonterad handfat, marmorbänkskiva och beiget golv

Inredning av ett klassiskt litet toalett, med luckor med infälld panel, vita skåp, en toalettstol med separat cisternkåpa, vit kakel, stenkakel, blå väggar, travertin golv, ett undermonterad handfat och granitbänkskiva

Perched above High Park, this family home is a crisp and clean breath of fresh air! Lovingly designed by the homeowner to evoke a warm and inviting country feel, the interior of this home required a full renovation from the basement right up to the third floor with rooftop deck. Upon arriving, you are greeted with a generous entry and elegant dining space, complemented by a sitting area, wrapped in a bay window.
Central to the success of this home is a welcoming oak/white kitchen and living space facing the backyard. The windows across the back of the house shower the main floor in daylight, while the use of oak beams adds to the impact. Throughout the house, floor to ceiling millwork serves to keep all spaces open and enhance flow from one room to another.
The use of clever millwork continues on the second floor with the highly functional laundry room and customized closets for the children’s bedrooms. The third floor includes extensive millwork, a wood-clad master bedroom wall and an elegant ensuite. A walk out rooftop deck overlooking the backyard and canopy of trees complements the space. Design elements include the use of white, black, wood and warm metals. Brass accents are used on the interior, while a copper eaves serves to elevate the exterior finishes.

Idéer för ett litet lantligt vit toalett, med öppna hyllor, vit kakel, ett fristående handfat, träbänkskiva, skåp i ljust trä, marmorkakel, blå väggar och ljust trägolv

Inspiration för ett litet amerikanskt toalett, med skåp i shakerstil, vita skåp, en toalettstol med hel cisternkåpa, blå väggar, klinkergolv i keramik, ett piedestal handfat och grått golv

You enter the property from the high side through a contemporary iron gate to access a large double garage with internal access. A natural stone blade leads to our signature, individually designed timber entry door.
The top-floor entry flows into a spacious open-plan living, dining, kitchen area drenched in natural light and ample glazing captures the breathtaking views over middle harbour. The open-plan living area features a high curved ceiling which exaggerates the space and creates a unique and striking frame to the vista.
With stone that cascades to the floor, the island bench is a dramatic focal point of the kitchen. Designed for entertaining and positioned to capture the vista. Custom designed dark timber joinery brings out the warmth in the stone bench.
Also on this level, a dramatic powder room with a teal and navy blue colour palette, a butler’s pantry, a modernized formal dining space, a large outdoor balcony, a cozy sitting nook with custom joinery specifically designed to house the client’s vinyl record player.
This split-level home cascades down the site following the contours of the land. As we step down from the living area, the internal staircase with double heigh ceilings, pendant lighting and timber slats which create an impressive backdrop for the dining area.
On the next level, we come to a home office/entertainment room. Double height ceilings and exotic wallpaper make this space intensely more interesting than your average home office! Floor-to-ceiling glazing captures an outdoor tropical oasis, adding to the wow factor.
The following floor includes guest bedrooms with ensuites, a laundry and the master bedroom with a generous balcony and an ensuite that presents a large bath beside a picture window allowing you to capture the westerly sunset views from the tub. The ground floor to this split-level home features a rumpus room which flows out onto the rear garden.

Under stairs cloak room
Idéer för små eklektiska toaletter, med en vägghängd toalettstol, blå väggar, mörkt trägolv, ett väggmonterat handfat och brunt golv
Idéer för små eklektiska toaletter, med en vägghängd toalettstol, blå väggar, mörkt trägolv, ett väggmonterat handfat och brunt golv
602 foton på toalett, med blå väggar
3