94 foton på toalett, med brun kakel och mellanmörkt trägolv
Sortera efter:
Budget
Sortera efter:Populärt i dag
21 - 40 av 94 foton
Artikel 1 av 3
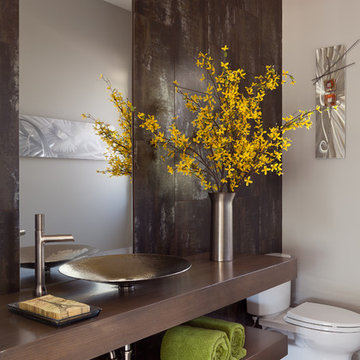
Idéer för att renovera ett mellanstort funkis brun brunt toalett, med ett fristående handfat, öppna hyllor, en toalettstol med separat cisternkåpa, mellanmörkt trägolv, skåp i mörkt trä, brun kakel, träbänkskiva och brunt golv
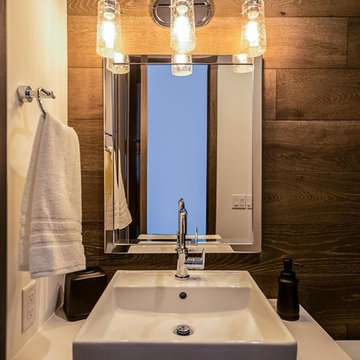
Exempel på ett mellanstort rustikt toalett, med möbel-liknande, skåp i mörkt trä, en toalettstol med hel cisternkåpa, brun kakel, bruna väggar, mellanmörkt trägolv, ett fristående handfat och brunt golv
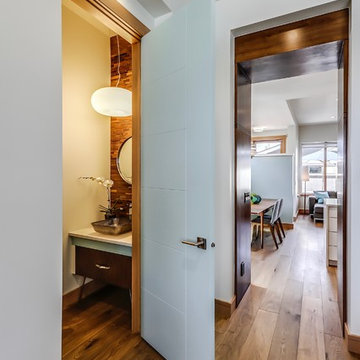
The amazing walnut wood mosaic backsplash extends up the wall to the 10' ceiling. A smoked-glass vessel sink and concrete-like quartz complement the walnut and turquoise furniture-like vanity with hairpin legs. Through a walnut panelled doorway you enter into the light filled
kitchen and living room.
zoon media

Exempel på ett litet modernt vit vitt toalett, med släta luckor, bruna skåp, en toalettstol med separat cisternkåpa, brun kakel, keramikplattor, bruna väggar, mellanmörkt trägolv, ett integrerad handfat och brunt golv
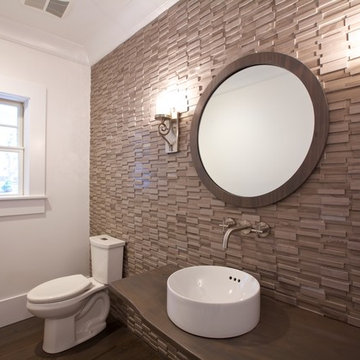
Unique stone wall and one of a kind antique walnut piece add character to this simple powder room. Dual flush toilets have the potential to save up to 20,000 gallons of water a year!
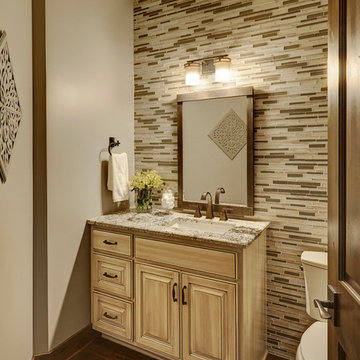
Studio21 Architects designed this 5,000 square foot ranch home in the western suburbs of Chicago. It is the Dream Home for our clients who purchased an expansive lot on which to locate their home. The owners loved the idea of using heavy timber framing to accent the house. The design includes a series of timber framed trusses and columns extend from the front porch through the foyer, great room and rear sitting room.
A large two-sided stone fireplace was used to separate the great room from the sitting room. All of the common areas as well as the master suite are oriented around the blue stone patio. Two additional bedroom suites, a formal dining room, and the home office were placed to view the large front yard.
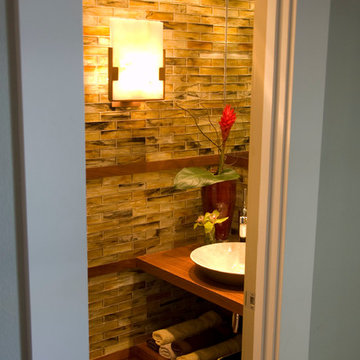
Our visual perception of this space is redirected by the skillful use of the horizontal line. The eye sweeps along the sections of the exotic poured glass bricks and the wooden inserts, focusing on the shimmer and beauty of the rich materials, the unique sconce and the uncommon vanity design.
Photos: Dakota T. Smith
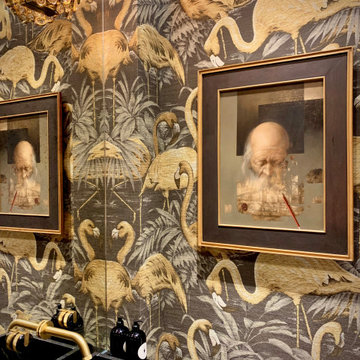
This bathroom idea features: wraparound texture rich wallpaper with a central niche in honed grey natural marble above the toilet with a spot light highlighting unique flower arrangement. Sanitary ware selection in brushed gold and black finishes, complementing marble black sink fitted onto a bespoke vanity unit made from natural wood ribbon paneling that have been hand painted.
24k gold tap with natural marble knobs, fitted directly onto aged glass-mirror.
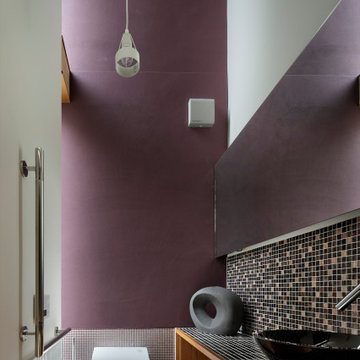
Photo:Satoshi Shigeta
Foto på ett svart toalett, med en toalettstol med hel cisternkåpa, brun kakel, porslinskakel, lila väggar, mellanmörkt trägolv, ett fristående handfat och beiget golv
Foto på ett svart toalett, med en toalettstol med hel cisternkåpa, brun kakel, porslinskakel, lila väggar, mellanmörkt trägolv, ett fristående handfat och beiget golv
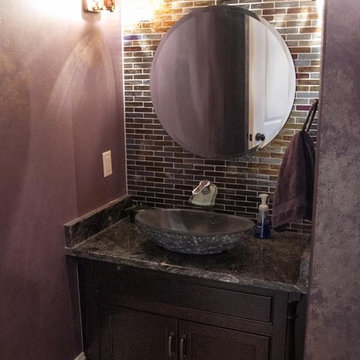
Exempel på ett mellanstort toalett, med luckor med upphöjd panel, skåp i mörkt trä, granitbänkskiva, brun kakel, glaskakel, lila väggar och mellanmörkt trägolv

Photo: Beth Coller Photography
Exempel på ett mellanstort klassiskt grå grått toalett, med möbel-liknande, skåp i mörkt trä, brun kakel, beige väggar, mellanmörkt trägolv, ett nedsänkt handfat och granitbänkskiva
Exempel på ett mellanstort klassiskt grå grått toalett, med möbel-liknande, skåp i mörkt trä, brun kakel, beige väggar, mellanmörkt trägolv, ett nedsänkt handfat och granitbänkskiva

Late 1800s Victorian Bungalow i Central Denver was updated creating an entirely different experience to a young couple who loved to cook and entertain.
By opening up two load bearing wall, replacing and refinishing new wood floors with radiant heating, exposing brick and ultimately painting the brick.. the space transformed in a huge open yet warm entertaining haven. Bold color was at the heart of this palette and the homeowners personal essence.
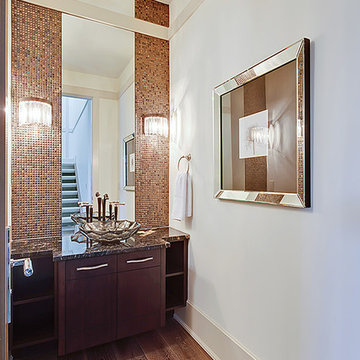
Inspiration för mellanstora moderna toaletter, med släta luckor, skåp i mörkt trä, vita väggar, mellanmörkt trägolv, ett fristående handfat, granitbänkskiva, brun kakel, mosaik och brunt golv
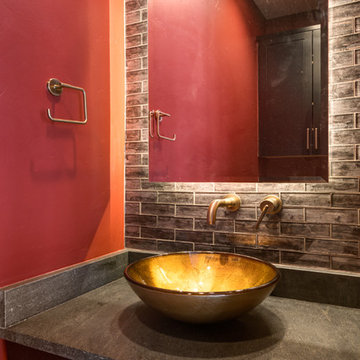
Powder bath in Mountain Modern Contemporary home in Steamboat Springs, Colorado, Ski Town USA built by Amaron Folkestad General Contractors Steamboats Builder www.AmaronBuilders.com
Apex Architecture
Photos by Dan Tullos Mountain Home Photography
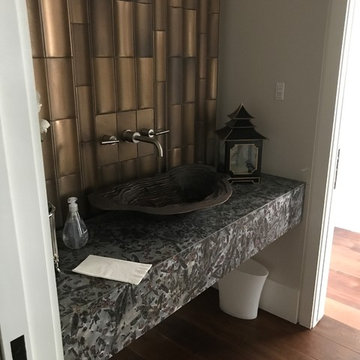
Inredning av ett modernt litet toalett, med brun kakel, mellanmörkt trägolv, ett fristående handfat och brunt golv
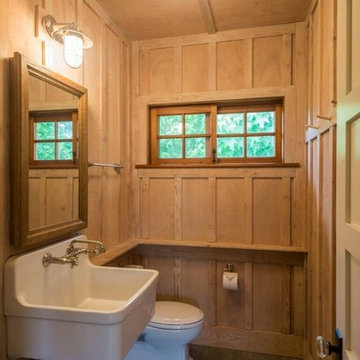
Inspiration för mellanstora lantliga toaletter, med brun kakel, bruna väggar, mellanmörkt trägolv, ett väggmonterat handfat och brunt golv
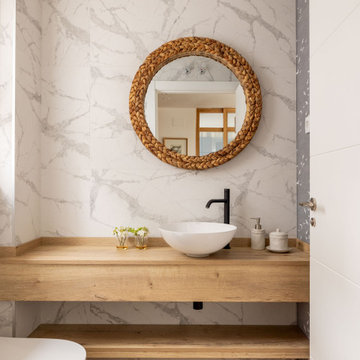
Idéer för ett litet klassiskt brun toalett, med öppna hyllor, vita skåp, en vägghängd toalettstol, brun kakel, porslinskakel, grå väggar, mellanmörkt trägolv, ett fristående handfat, bänkskiva i kvarts och brunt golv
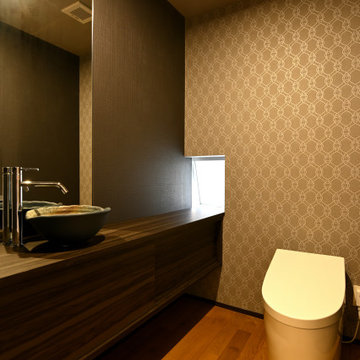
アクセントウォールのトイレ。
Bild på ett litet brun brunt toalett, med möbel-liknande, skåp i mörkt trä, en toalettstol med hel cisternkåpa, brun kakel, bruna väggar, mellanmörkt trägolv, ett fristående handfat, träbänkskiva och brunt golv
Bild på ett litet brun brunt toalett, med möbel-liknande, skåp i mörkt trä, en toalettstol med hel cisternkåpa, brun kakel, bruna väggar, mellanmörkt trägolv, ett fristående handfat, träbänkskiva och brunt golv
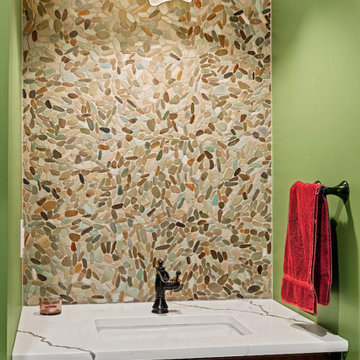
Late 1800s Victorian Bungalow in Central Denver was updated creating an entirely different experience to a young couple who loved to cook and entertain.
By opening up two load bearing wall, replacing and refinishing new wood floors with radiant heating, exposing brick and ultimately painting the brick.. the space transformed in a huge open yet warm entertaining haven. Bold color was at the heart of this palette and the homeowners personal essence.
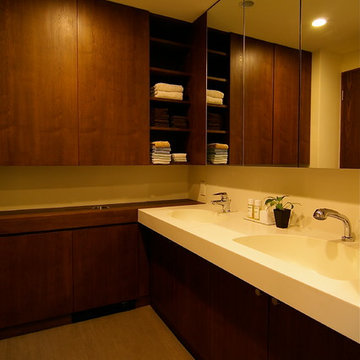
60 tals inredning av ett brun brunt toalett, med bruna skåp, brun kakel, porslinskakel, vita väggar, mellanmörkt trägolv, kaklad bänkskiva och brunt golv
94 foton på toalett, med brun kakel och mellanmörkt trägolv
2