42 foton på toalett, med brun kakel och mörkt trägolv
Sortera efter:
Budget
Sortera efter:Populärt i dag
1 - 20 av 42 foton
Artikel 1 av 3

Photography by: Jill Buckner Photography
Foto på ett litet vintage toalett, med brun kakel, kakel i metall, bruna väggar, mörkt trägolv, ett piedestal handfat och brunt golv
Foto på ett litet vintage toalett, med brun kakel, kakel i metall, bruna väggar, mörkt trägolv, ett piedestal handfat och brunt golv

In 2014, we were approached by a couple to achieve a dream space within their existing home. They wanted to expand their existing bar, wine, and cigar storage into a new one-of-a-kind room. Proud of their Italian heritage, they also wanted to bring an “old-world” feel into this project to be reminded of the unique character they experienced in Italian cellars. The dramatic tone of the space revolves around the signature piece of the project; a custom milled stone spiral stair that provides access from the first floor to the entry of the room. This stair tower features stone walls, custom iron handrails and spindles, and dry-laid milled stone treads and riser blocks. Once down the staircase, the entry to the cellar is through a French door assembly. The interior of the room is clad with stone veneer on the walls and a brick barrel vault ceiling. The natural stone and brick color bring in the cellar feel the client was looking for, while the rustic alder beams, flooring, and cabinetry help provide warmth. The entry door sequence is repeated along both walls in the room to provide rhythm in each ceiling barrel vault. These French doors also act as wine and cigar storage. To allow for ample cigar storage, a fully custom walk-in humidor was designed opposite the entry doors. The room is controlled by a fully concealed, state-of-the-art HVAC smoke eater system that allows for cigar enjoyment without any odor.

powder room
Inspiration för stora moderna toaletter, med släta luckor, skåp i mörkt trä, en toalettstol med hel cisternkåpa, brun kakel, keramikplattor, vita väggar, mörkt trägolv, ett fristående handfat, bänkskiva i kvarts och grått golv
Inspiration för stora moderna toaletter, med släta luckor, skåp i mörkt trä, en toalettstol med hel cisternkåpa, brun kakel, keramikplattor, vita väggar, mörkt trägolv, ett fristående handfat, bänkskiva i kvarts och grått golv

Embracing the reclaimed theme in the kitchen and mudroom, the powder room is enhanced with this gorgeous accent wall and unige hanging mirror
Inspiration för ett litet vintage vit vitt toalett, med möbel-liknande, skåp i mörkt trä, brun kakel, blå väggar, ett undermonterad handfat, en toalettstol med separat cisternkåpa, mörkt trägolv, bänkskiva i kvarts och brunt golv
Inspiration för ett litet vintage vit vitt toalett, med möbel-liknande, skåp i mörkt trä, brun kakel, blå väggar, ett undermonterad handfat, en toalettstol med separat cisternkåpa, mörkt trägolv, bänkskiva i kvarts och brunt golv

Inspiration för ett mellanstort funkis gul gult toalett, med brun kakel, mosaik, beige väggar, mörkt trägolv och ett fristående handfat
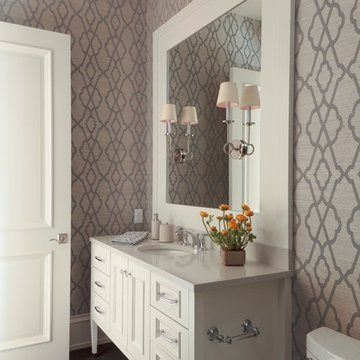
Lori Hamilton
Inspiration för stora klassiska toaletter, med ett undermonterad handfat, luckor med infälld panel, vita skåp, granitbänkskiva, en toalettstol med hel cisternkåpa, brun kakel, grå väggar och mörkt trägolv
Inspiration för stora klassiska toaletter, med ett undermonterad handfat, luckor med infälld panel, vita skåp, granitbänkskiva, en toalettstol med hel cisternkåpa, brun kakel, grå väggar och mörkt trägolv
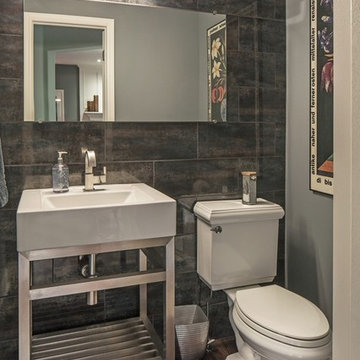
Tom Kessler Photography
Inspiration för ett mellanstort vintage toalett, med ett piedestal handfat, grå väggar, mörkt trägolv, öppna hyllor, en toalettstol med separat cisternkåpa, brun kakel, grå kakel, porslinskakel, bänkskiva i akrylsten och brunt golv
Inspiration för ett mellanstort vintage toalett, med ett piedestal handfat, grå väggar, mörkt trägolv, öppna hyllor, en toalettstol med separat cisternkåpa, brun kakel, grå kakel, porslinskakel, bänkskiva i akrylsten och brunt golv

Solomon Home
Photos: Christiana Gianzanti, Arley Wholesale
Bild på ett litet vintage svart svart toalett, med luckor med infälld panel, grå skåp, en toalettstol med separat cisternkåpa, beige kakel, brun kakel, stenkakel, beige väggar, mörkt trägolv, ett fristående handfat, granitbänkskiva och brunt golv
Bild på ett litet vintage svart svart toalett, med luckor med infälld panel, grå skåp, en toalettstol med separat cisternkåpa, beige kakel, brun kakel, stenkakel, beige väggar, mörkt trägolv, ett fristående handfat, granitbänkskiva och brunt golv
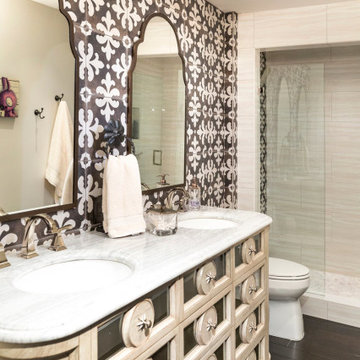
Powder/ Guest bath , mirror front vanity, the whole back wall going into the walk in shower is 12 x 12 tile, marble counter top with Polished Nickel Brizio faucets
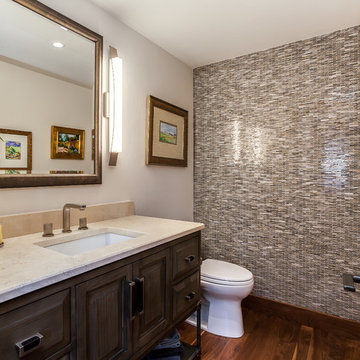
Foto på ett mellanstort vintage beige toalett, med möbel-liknande, skåp i mörkt trä, en toalettstol med separat cisternkåpa, beige kakel, brun kakel, grå kakel, flerfärgad kakel, stickkakel, beige väggar, mörkt trägolv, ett undermonterad handfat och bänkskiva i kalksten
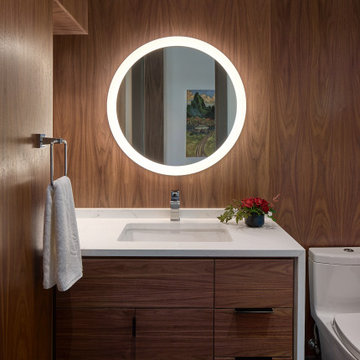
Gorgeous plain-sliced walnut veneered wall panels and vanity front are a stunning contrast to the water-fall white quartz countertop.
Foto på ett mellanstort funkis vit toalett, med släta luckor, skåp i mörkt trä, en toalettstol med hel cisternkåpa, brun kakel, bruna väggar, mörkt trägolv, ett undermonterad handfat, bänkskiva i kvartsit, brunt golv och marmorkakel
Foto på ett mellanstort funkis vit toalett, med släta luckor, skåp i mörkt trä, en toalettstol med hel cisternkåpa, brun kakel, bruna väggar, mörkt trägolv, ett undermonterad handfat, bänkskiva i kvartsit, brunt golv och marmorkakel
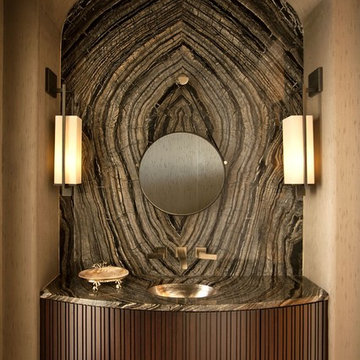
Idéer för ett stort klassiskt toalett, med ett undermonterad handfat, skåp i mörkt trä, brun kakel, stenhäll, en toalettstol med hel cisternkåpa, beige väggar och mörkt trägolv
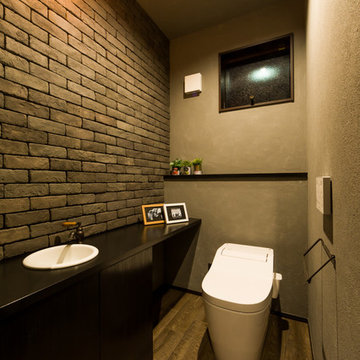
タイルの凹凸が表情豊かな空間です。ダークブラウンの引き締め色で落ち着きある空間に。
Foto på ett funkis svart toalett, med svarta skåp, en toalettstol med hel cisternkåpa, brun kakel, cementkakel, grå väggar, mörkt trägolv och brunt golv
Foto på ett funkis svart toalett, med svarta skåp, en toalettstol med hel cisternkåpa, brun kakel, cementkakel, grå väggar, mörkt trägolv och brunt golv
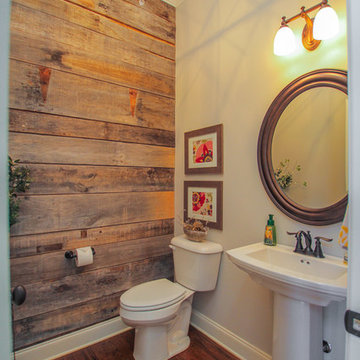
Foto på ett mellanstort rustikt toalett, med en toalettstol med hel cisternkåpa, brun kakel, grå väggar, mörkt trägolv, ett piedestal handfat, bänkskiva i akrylsten och brunt golv
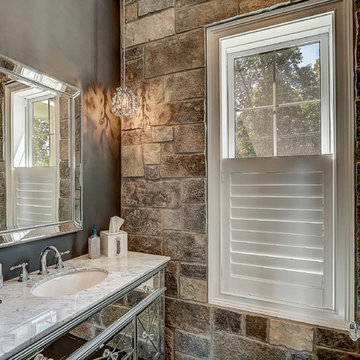
Inspiration för ett mycket stort maritimt vit vitt toalett, med öppna hyllor, en toalettstol med separat cisternkåpa, brun kakel, kakelplattor, grå väggar, mörkt trägolv, ett undermonterad handfat, bänkskiva i kvarts och brunt golv
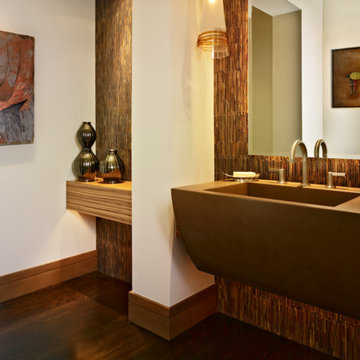
This elegant expression of a modern Colorado style home combines a rustic regional exterior with a refined contemporary interior. The client's private art collection is embraced by a combination of modern steel trusses, stonework and traditional timber beams. Generous expanses of glass allow for view corridors of the mountains to the west, open space wetlands towards the south and the adjacent horse pasture on the east.
Builder: Cadre General Contractors
http://www.cadregc.com
Interior Design: Comstock Design
http://comstockdesign.com
Photograph: Ron Ruscio Photography
http://ronrusciophotography.com/
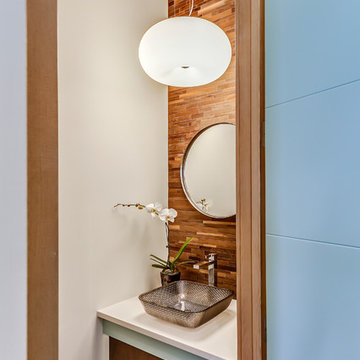
Zoonmedia
Idéer för att renovera ett mellanstort funkis toalett, med möbel-liknande, brun kakel, stickkakel, vita väggar, ett fristående handfat, bänkskiva i kvarts, brunt golv, skåp i mörkt trä och mörkt trägolv
Idéer för att renovera ett mellanstort funkis toalett, med möbel-liknande, brun kakel, stickkakel, vita väggar, ett fristående handfat, bänkskiva i kvarts, brunt golv, skåp i mörkt trä och mörkt trägolv

Glass subway tiles create a decorative border for the vanity mirror and emphasize the high ceilings.
Trever Glenn Photography
Exempel på ett mellanstort modernt vit vitt toalett, med öppna hyllor, skåp i ljust trä, brun kakel, glaskakel, beige väggar, mörkt trägolv, ett fristående handfat, bänkskiva i kvartsit och brunt golv
Exempel på ett mellanstort modernt vit vitt toalett, med öppna hyllor, skåp i ljust trä, brun kakel, glaskakel, beige väggar, mörkt trägolv, ett fristående handfat, bänkskiva i kvartsit och brunt golv
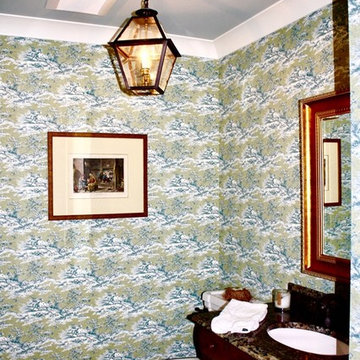
Foto på ett litet vintage toalett, med släta luckor, skåp i mörkt trä, en toalettstol med separat cisternkåpa, brun kakel, stenhäll, gröna väggar, mörkt trägolv, ett undermonterad handfat och granitbänkskiva
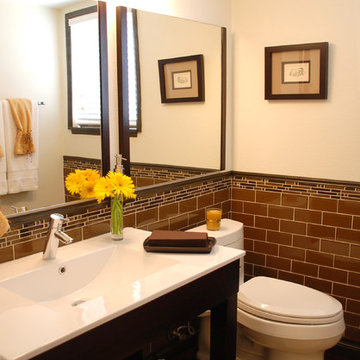
This is what I call a "DIY (do-it-yourself) Rescue."
These clients contacted me after attempting to renovate on their own, only to realize they needed professional input. They asked me to tie together the selections they had already made and to make the space look larger, rather than smaller, despite the contrast of materials.
I added a second mirror, repainted the walls and baseboards, swapped out the countertop, and accessorized, and my clients were very pleased with the end result!
42 foton på toalett, med brun kakel och mörkt trägolv
1