443 foton på toalett, med bruna skåp och en toalettstol med hel cisternkåpa
Sortera efter:
Budget
Sortera efter:Populärt i dag
181 - 200 av 443 foton
Artikel 1 av 3
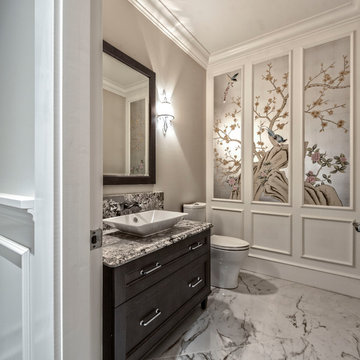
My House Design/Build Team | www.myhousedesignbuild.com | 604-694-6873 | Photography by Liz Dehn and SeeVirtual Marketing & Photography
Bild på ett mellanstort vintage toalett, med luckor med infälld panel, bruna skåp, en toalettstol med hel cisternkåpa, beige väggar, klinkergolv i keramik, ett fristående handfat, bänkskiva i kvarts och flerfärgat golv
Bild på ett mellanstort vintage toalett, med luckor med infälld panel, bruna skåp, en toalettstol med hel cisternkåpa, beige väggar, klinkergolv i keramik, ett fristående handfat, bänkskiva i kvarts och flerfärgat golv
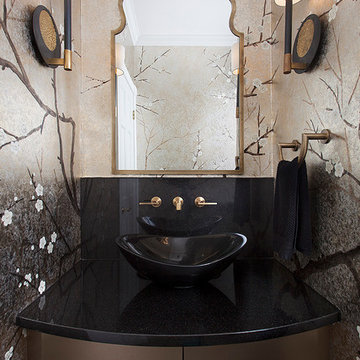
Ryann Ford
Idéer för små vintage toaletter, med en toalettstol med hel cisternkåpa, svart kakel, ett fristående handfat, granitbänkskiva, släta luckor och bruna skåp
Idéer för små vintage toaletter, med en toalettstol med hel cisternkåpa, svart kakel, ett fristående handfat, granitbänkskiva, släta luckor och bruna skåp
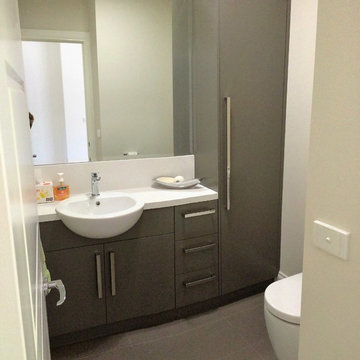
compact space smart storage, elegant design, warm neutral colour palette, stylish design, semi recessed basin, methven kiri basin mixer, wide link handles, lek supply
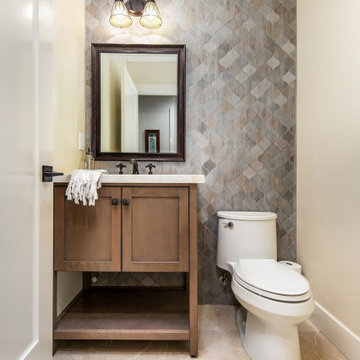
The powder room is often times the most used in a household. Keep it simple and easy to clean.
Exempel på ett litet maritimt vit vitt toalett, med luckor med infälld panel, bruna skåp, en toalettstol med hel cisternkåpa, flerfärgad kakel, keramikplattor, grå väggar, marmorgolv, ett nedsänkt handfat, bänkskiva i kvarts och beiget golv
Exempel på ett litet maritimt vit vitt toalett, med luckor med infälld panel, bruna skåp, en toalettstol med hel cisternkåpa, flerfärgad kakel, keramikplattor, grå väggar, marmorgolv, ett nedsänkt handfat, bänkskiva i kvarts och beiget golv
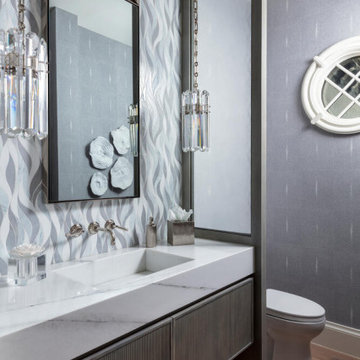
This Naples home was the typical Florida Tuscan Home design, our goal was to modernize the design with cleaner lines but keeping the Traditional Moulding elements throughout the home. This is a great example of how to de-tuscanize your home.
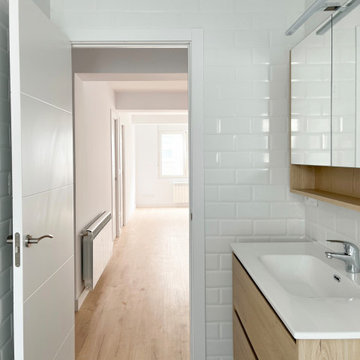
En esta imagen se puede apreciar la amplitud de la zona de salón - comedor. Eliminando el distribuidor original ganamos espacio para la zona de día y conseguimos que la luz natural penetre en toda la vivienda.
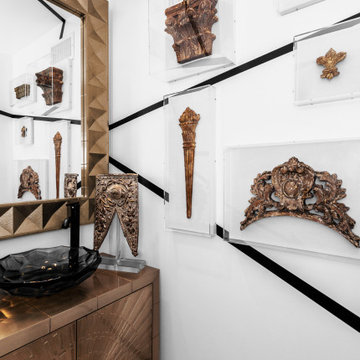
Idéer för att renovera ett litet medelhavsstil brun brunt toalett, med möbel-liknande, bruna skåp, en toalettstol med hel cisternkåpa, vita väggar, marmorgolv, ett fristående handfat, bänkskiva i koppar och vitt golv
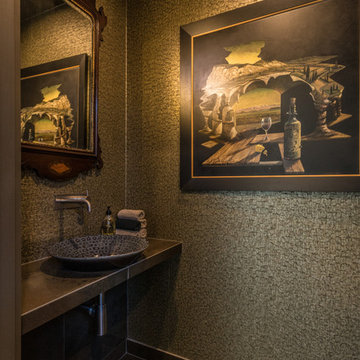
Guest WC.
Photo credit: The Photographer's Studio & Laboratory.
Exempel på ett litet modernt brun brunt toalett, med släta luckor, bruna skåp, en toalettstol med hel cisternkåpa, brun kakel, keramikplattor, bruna väggar, klinkergolv i porslin, ett fristående handfat, bänkskiva i kvarts och brunt golv
Exempel på ett litet modernt brun brunt toalett, med släta luckor, bruna skåp, en toalettstol med hel cisternkåpa, brun kakel, keramikplattor, bruna väggar, klinkergolv i porslin, ett fristående handfat, bänkskiva i kvarts och brunt golv
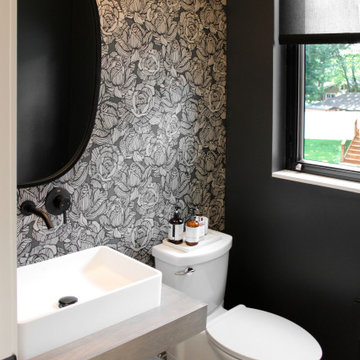
Idéer för små brunt toaletter, med bruna skåp, en toalettstol med hel cisternkåpa, svarta väggar, mellanmörkt trägolv, ett fristående handfat, träbänkskiva och brunt golv
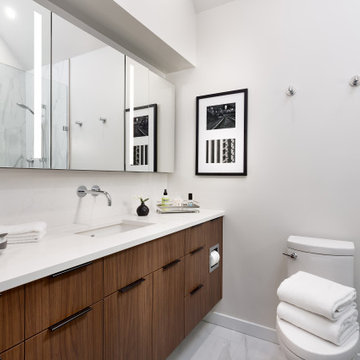
Foto på ett funkis vit toalett, med bruna skåp, en toalettstol med hel cisternkåpa, vit kakel, vita väggar, cementgolv, ett integrerad handfat, bänkskiva i kvarts och grått golv
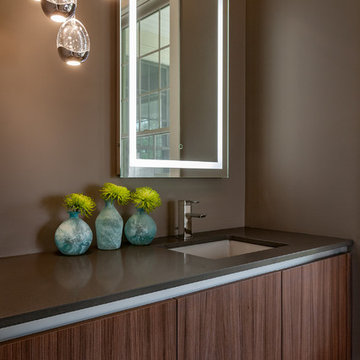
Inredning av ett modernt litet toalett, med släta luckor, bruna skåp, en toalettstol med hel cisternkåpa, grå väggar, klinkergolv i keramik, ett undermonterad handfat, bänkskiva i kvarts och grått golv
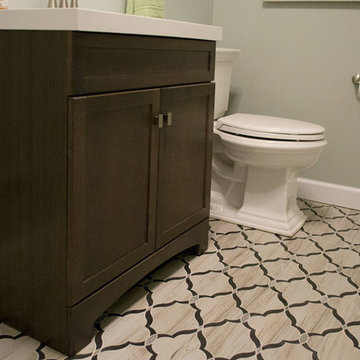
Updated Spec Home: Basement Bathroom
In our Updated Spec Home: Basement Bath, we reveal the newest addition to my mom and sister’s home – a half bath in the Basement. Since they were spending so much time in their Basement Family Room, the need to add a bath on that level quickly became apparent. Fortunately, they had unfinished storage area we could borrow from to make a nice size 8′ x 5′ bath.
Working with a Budget and a Sister
We were working with a budget, but as usual, my sister and I blew the budget on this awesome patterned tile flooring. (Don’t worry design clients – I can stick to a budget when my sister is not around to be a bad influence!). With that said, I do think this flooring makes a great focal point for the bath and worth the expense!
On the Walls
We painted the walls Sherwin Williams Sea Salt (SW6204). Then, we brought in lots of interest and color with this gorgeous acrylic wrapped canvas art and oversized decorative medallions.
All of the plumbing fixtures, lighting and vanity were purchased at a local big box store. We were able to find streamlined options that work great in the space. We used brushed nickel as a light and airy metal option.
As you can see this Updated Spec Home: Basement Bath is a functional and fabulous addition to this gorgeous home. Be sure to check out these other Powder Baths we have designed (here and here).
And That’s a Wrap!
Unless my mom and sister build an addition, we have come to the end of our blog series Updated Spec Home. I hope you have enjoyed this series as much as I enjoyed being a part of making this Spec House a warm, inviting, and gorgeous home for two of my very favorite people!

This gem of a home was designed by homeowner/architect Eric Vollmer. It is nestled in a traditional neighborhood with a deep yard and views to the east and west. Strategic window placement captures light and frames views while providing privacy from the next door neighbors. The second floor maximizes the volumes created by the roofline in vaulted spaces and loft areas. Four skylights illuminate the ‘Nordic Modern’ finishes and bring daylight deep into the house and the stairwell with interior openings that frame connections between the spaces. The skylights are also operable with remote controls and blinds to control heat, light and air supply.
Unique details abound! Metal details in the railings and door jambs, a paneled door flush in a paneled wall, flared openings. Floating shelves and flush transitions. The main bathroom has a ‘wet room’ with the tub tucked under a skylight enclosed with the shower.
This is a Structural Insulated Panel home with closed cell foam insulation in the roof cavity. The on-demand water heater does double duty providing hot water as well as heat to the home via a high velocity duct and HRV system.
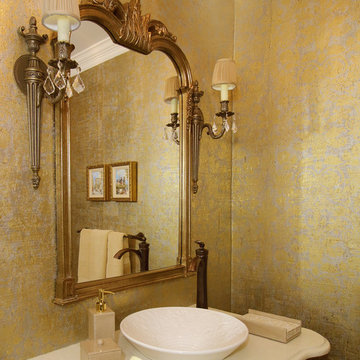
A traditional mirror hangs centered ornate crystal wall sconces. A white ceramic vessel sink sits on top of a shaped marble counter top.
Idéer för att renovera ett mellanstort vintage toalett, med möbel-liknande, bruna skåp, en toalettstol med hel cisternkåpa, beige kakel, gula väggar, marmorgolv, ett fristående handfat, marmorbänkskiva och beiget golv
Idéer för att renovera ett mellanstort vintage toalett, med möbel-liknande, bruna skåp, en toalettstol med hel cisternkåpa, beige kakel, gula väggar, marmorgolv, ett fristående handfat, marmorbänkskiva och beiget golv
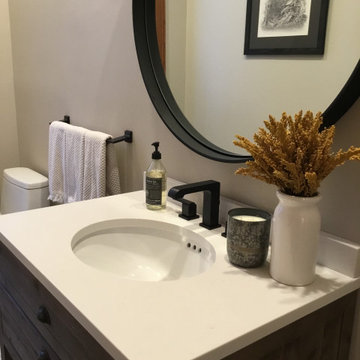
Farmhouse Powder Room with oversized mirror and herringbone floor tile.
Just the Right Piece
Warren, NJ 07059
Inspiration för ett mellanstort lantligt beige beige toalett, med möbel-liknande, bruna skåp, en toalettstol med hel cisternkåpa, beige väggar, klinkergolv i keramik, ett undermonterad handfat, bänkskiva i kvartsit och grått golv
Inspiration för ett mellanstort lantligt beige beige toalett, med möbel-liknande, bruna skåp, en toalettstol med hel cisternkåpa, beige väggar, klinkergolv i keramik, ett undermonterad handfat, bänkskiva i kvartsit och grått golv
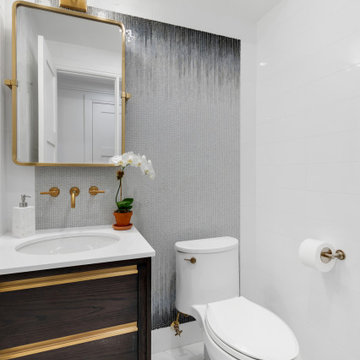
Inredning av ett mellanstort vit vitt toalett, med släta luckor, bruna skåp, en toalettstol med hel cisternkåpa, blå kakel, glaskakel, vita väggar, klinkergolv i porslin, ett nedsänkt handfat, bänkskiva i kvarts och vitt golv
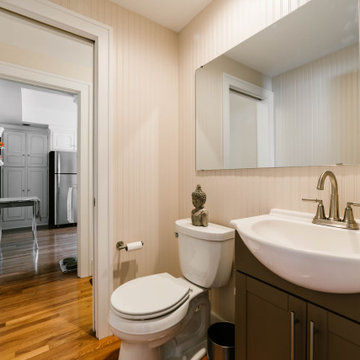
Exempel på ett litet amerikanskt vit vitt toalett, med skåp i shakerstil, bruna skåp, en toalettstol med hel cisternkåpa, beige väggar, mellanmörkt trägolv, ett avlångt handfat, bänkskiva i akrylsten och brunt golv
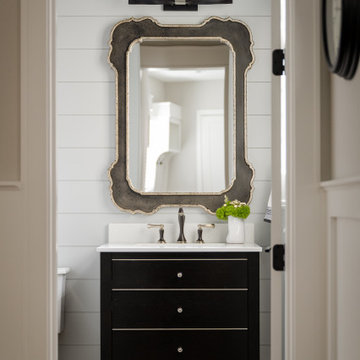
Our Indiana studio created an elegant and sophisticated design plan for this beautiful Euro-inspired custom-build home in Zionsville’s Holliday Farms country club. Throughout the home we used a neutral palette for a bright and seamless flow and thoughtful lighting to create interesting focal points. The home bar got a classic look with wooden cabinets, a beautiful island, and minimalist bar chairs. The airy kitchen’s light-colored cabinets and comfortable bar chairs exude warmth and cheer. We also gave the client’s lovely wine collection a unique display shelf next to the dining area.
---Project completed by Wendy Langston's Everything Home interior design firm, which serves Carmel, Zionsville, Fishers, Westfield, Noblesville, and Indianapolis.
For more about Everything Home, see here: https://everythinghomedesigns.com/
To learn more about this project, see here:
https://everythinghomedesigns.com/portfolio/euro-inspired-luxe-living/
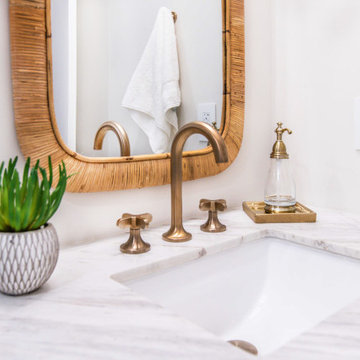
This amazing condo remodel features everything from new Benjamin Moore paint to new hardwood floors and most things in between. The kitchen and guest bathroom both received a whole new facelift. In the kitchen the light blue gray flat panel cabinets bring a pop of color that meshes perfectly with the white backsplash and countertops. Gold fixtures and hardware are sprinkled about for the best amount of sparkle. With a new textured vanity and new tiles the guest bathroom is a dream. Porcelain floor tiles and ceramic wall tiles line this bathroom in a beautiful monochromatic color. A new gray vanity with double under-mount sinks was added to the master bathroom as well. All coming together to make this condo look amazing.
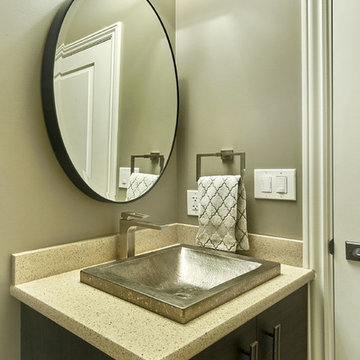
Mark Pinkerton - vi360 Photography
Foto på ett litet funkis beige toalett, med släta luckor, bruna skåp, en toalettstol med hel cisternkåpa, grå väggar, klinkergolv i porslin, ett fristående handfat, bänkskiva i kvarts och grått golv
Foto på ett litet funkis beige toalett, med släta luckor, bruna skåp, en toalettstol med hel cisternkåpa, grå väggar, klinkergolv i porslin, ett fristående handfat, bänkskiva i kvarts och grått golv
443 foton på toalett, med bruna skåp och en toalettstol med hel cisternkåpa
10