4 676 foton på toalett, med bruna skåp och grå skåp
Sortera efter:
Budget
Sortera efter:Populärt i dag
21 - 40 av 4 676 foton
Artikel 1 av 3

The client wanted to pack some fun into this small space, so the soft gray vanity finish fit the design perfectly, along with the ceiling color and wallpaper.

Another angle.
Inspiration för små klassiska vitt toaletter, med bruna skåp, vit kakel, keramikplattor, blå väggar och marmorbänkskiva
Inspiration för små klassiska vitt toaletter, med bruna skåp, vit kakel, keramikplattor, blå väggar och marmorbänkskiva

Bild på ett vintage vit vitt toalett, med luckor med infälld panel, grå skåp, vit kakel, mörkt trägolv, ett fristående handfat och brunt golv
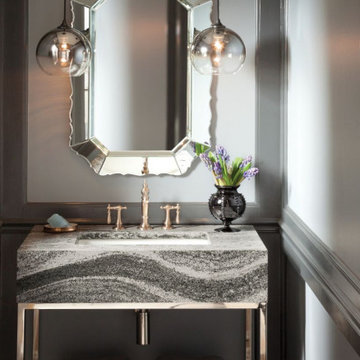
CAMBRIA QUARTZ SURFACE: Vanity top and apron front.
Roxwell presents elegant serpentine swaths of gray dappled with white, black, and charcoal flecks, and a hint of sparkle to create the striking effect of a refined granular texture.
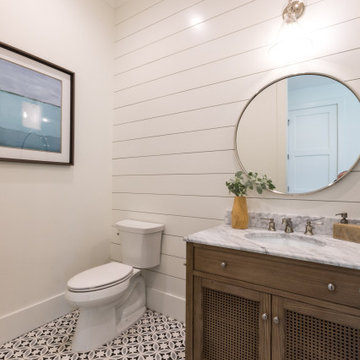
Powder bath with pattern tile, shiplap, Pottery Barn vanity cabinet.
Idéer för att renovera ett mellanstort maritimt grå grått toalett, med luckor med lamellpanel, bruna skåp, en toalettstol med separat cisternkåpa, vit kakel, vita väggar, klinkergolv i porslin, ett undermonterad handfat, marmorbänkskiva och blått golv
Idéer för att renovera ett mellanstort maritimt grå grått toalett, med luckor med lamellpanel, bruna skåp, en toalettstol med separat cisternkåpa, vit kakel, vita väggar, klinkergolv i porslin, ett undermonterad handfat, marmorbänkskiva och blått golv

Inredning av ett klassiskt vit vitt toalett, med skåp i shakerstil, bruna skåp, flerfärgade väggar, mellanmörkt trägolv och ett fristående handfat
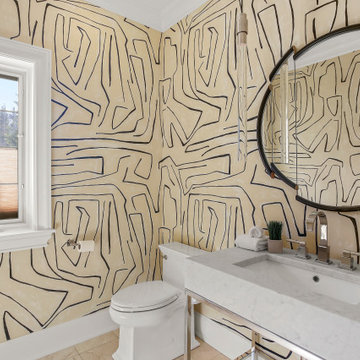
Idéer för ett klassiskt grå toalett, med öppna hyllor, grå skåp, en toalettstol med separat cisternkåpa, flerfärgade väggar och ett undermonterad handfat

This fun powder room, with contemporary wallpaper, glossy gray vanity, chunky ceramic knobs, tall iron mirror, smoked glass and brass light, an gray marble countertop, was created as part of a remodel for a thriving young client, who loves pink, and loves to travel!
Photography by Michelle Drewes

A new vanity, pendant and sparkly wallpaper bring new life to this power room. © Lassiter Photography 2019
Foto på ett litet vintage grå toalett, med möbel-liknande, grå skåp, en toalettstol med separat cisternkåpa, beige väggar, mörkt trägolv, ett undermonterad handfat, marmorbänkskiva och brunt golv
Foto på ett litet vintage grå toalett, med möbel-liknande, grå skåp, en toalettstol med separat cisternkåpa, beige väggar, mörkt trägolv, ett undermonterad handfat, marmorbänkskiva och brunt golv
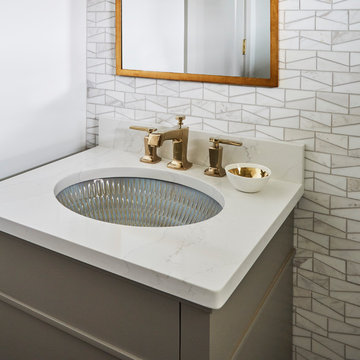
Klassisk inredning av ett litet vit vitt toalett, med släta luckor, grå skåp, grå kakel, mosaik, grå väggar, ett undermonterad handfat och bänkskiva i kvarts
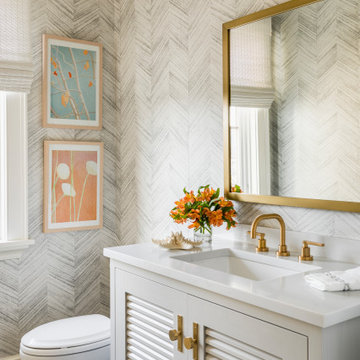
BATHROOM DESIGN - VANITY, PLUMBING FIXTURES & LIGHTING BY HEIDI PIRON DESIGN.
Bild på ett maritimt vit vitt toalett, med luckor med lamellpanel, grå skåp, grå väggar, ett undermonterad handfat och grått golv
Bild på ett maritimt vit vitt toalett, med luckor med lamellpanel, grå skåp, grå väggar, ett undermonterad handfat och grått golv

This gem of a house was built in the 1950s, when its neighborhood undoubtedly felt remote. The university footprint has expanded in the 70 years since, however, and today this home sits on prime real estate—easy biking and reasonable walking distance to campus.
When it went up for sale in 2017, it was largely unaltered. Our clients purchased it to renovate and resell, and while we all knew we'd need to add square footage to make it profitable, we also wanted to respect the neighborhood and the house’s own history. Swedes have a word that means “just the right amount”: lagom. It is a guiding philosophy for us at SYH, and especially applied in this renovation. Part of the soul of this house was about living in just the right amount of space. Super sizing wasn’t a thing in 1950s America. So, the solution emerged: keep the original rectangle, but add an L off the back.
With no owner to design with and for, SYH created a layout to appeal to the masses. All public spaces are the back of the home--the new addition that extends into the property’s expansive backyard. A den and four smallish bedrooms are atypically located in the front of the house, in the original 1500 square feet. Lagom is behind that choice: conserve space in the rooms where you spend most of your time with your eyes shut. Put money and square footage toward the spaces in which you mostly have your eyes open.
In the studio, we started calling this project the Mullet Ranch—business up front, party in the back. The front has a sleek but quiet effect, mimicking its original low-profile architecture street-side. It’s very Hoosier of us to keep appearances modest, we think. But get around to the back, and surprise! lofted ceilings and walls of windows. Gorgeous.
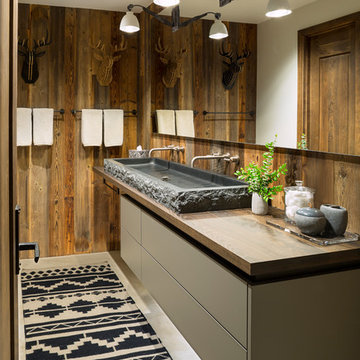
Idéer för att renovera ett rustikt brun brunt toalett, med släta luckor, grå skåp, bruna väggar, betonggolv, ett avlångt handfat och träbänkskiva

Idéer för små funkis vitt toaletter, med luckor med glaspanel, grå skåp, en vägghängd toalettstol, vit kakel, porslinskakel, vita väggar, klinkergolv i keramik, ett fristående handfat, bänkskiva i kvarts och grått golv
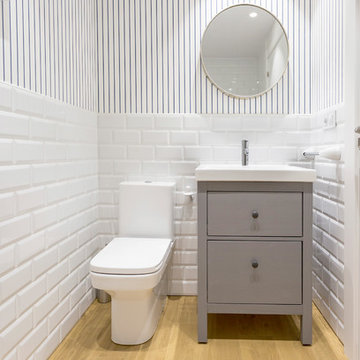
Bild på ett nordiskt toalett, med möbel-liknande, grå skåp, vit kakel, tunnelbanekakel, flerfärgade väggar och ljust trägolv
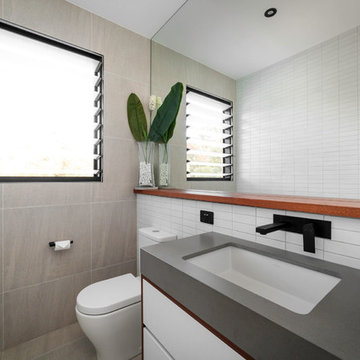
Alex Coppo Photography
Inspiration för ett mellanstort funkis grå grått toalett, med släta luckor, grå skåp, en toalettstol med separat cisternkåpa, keramikplattor, vita väggar, ljust trägolv, ett nedsänkt handfat, bänkskiva i betong och grått golv
Inspiration för ett mellanstort funkis grå grått toalett, med släta luckor, grå skåp, en toalettstol med separat cisternkåpa, keramikplattor, vita väggar, ljust trägolv, ett nedsänkt handfat, bänkskiva i betong och grått golv
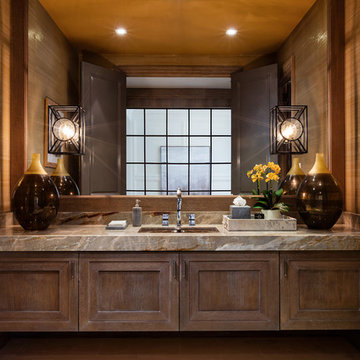
Idéer för vintage grått toaletter, med luckor med infälld panel, bruna skåp, marmorbänkskiva, bruna väggar och ett undermonterad handfat
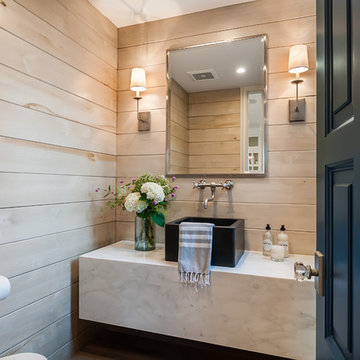
Inredning av ett lantligt vit vitt toalett, med släta luckor, grå skåp, bruna väggar, ljust trägolv, ett fristående handfat, marmorbänkskiva och brunt golv

Idéer för ett mellanstort klassiskt grå toalett, med luckor med infälld panel, grå skåp, grå väggar, marmorgolv, ett undermonterad handfat, marmorbänkskiva och grått golv

Powder Room Addition with custom vanity.
Photo Credit: Amy Bartlam
Exempel på ett mellanstort modernt toalett, med betonggolv, skåp i shakerstil, grå skåp, en toalettstol med separat cisternkåpa, vita väggar, ett integrerad handfat och flerfärgat golv
Exempel på ett mellanstort modernt toalett, med betonggolv, skåp i shakerstil, grå skåp, en toalettstol med separat cisternkåpa, vita väggar, ett integrerad handfat och flerfärgat golv
4 676 foton på toalett, med bruna skåp och grå skåp
2