385 foton på toalett, med bruna skåp
Sortera efter:
Budget
Sortera efter:Populärt i dag
141 - 160 av 385 foton
Artikel 1 av 3
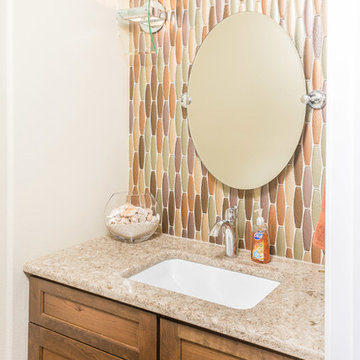
DMD Photography
Bild på ett litet vintage toalett, med luckor med infälld panel, bruna skåp, en toalettstol med hel cisternkåpa, flerfärgad kakel, glaskakel, beige väggar, vinylgolv, ett undermonterad handfat, bänkskiva i kvarts och brunt golv
Bild på ett litet vintage toalett, med luckor med infälld panel, bruna skåp, en toalettstol med hel cisternkåpa, flerfärgad kakel, glaskakel, beige väggar, vinylgolv, ett undermonterad handfat, bänkskiva i kvarts och brunt golv
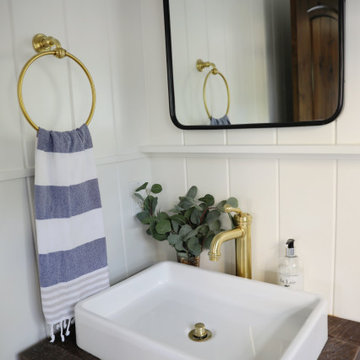
Gut renovation of powder room, included custom paneling on walls, brick veneer flooring, custom rustic vanity, fixture selection, and custom roman shades.
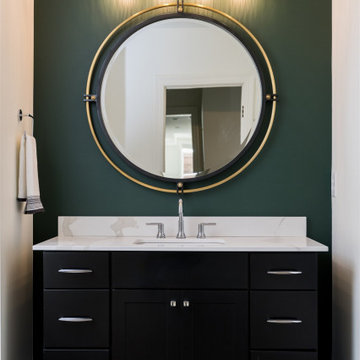
A neutral color palette punctuated by warm wood tones and large windows create a comfortable, natural environment that combines casual southern living with European coastal elegance. The 10-foot tall pocket doors leading to a covered porch were designed in collaboration with the architect for seamless indoor-outdoor living. Decorative house accents including stunning wallpapers, vintage tumbled bricks, and colorful walls create visual interest throughout the space. Beautiful fireplaces, luxury furnishings, statement lighting, comfortable furniture, and a fabulous basement entertainment area make this home a welcome place for relaxed, fun gatherings.
---
Project completed by Wendy Langston's Everything Home interior design firm, which serves Carmel, Zionsville, Fishers, Westfield, Noblesville, and Indianapolis.
For more about Everything Home, click here: https://everythinghomedesigns.com/
To learn more about this project, click here:
https://everythinghomedesigns.com/portfolio/aberdeen-living-bargersville-indiana/
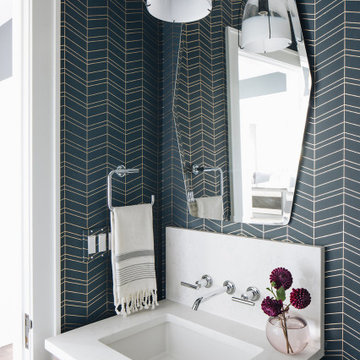
We added this powder room, during the first floor remodel, to free up the other bathroom on this floor as a private master bath
Inspiration för ett mellanstort vintage vit vitt toalett, med släta luckor, bruna skåp, en toalettstol med separat cisternkåpa, mörkt trägolv, ett undermonterad handfat, bänkskiva i kvarts och brunt golv
Inspiration för ett mellanstort vintage vit vitt toalett, med släta luckor, bruna skåp, en toalettstol med separat cisternkåpa, mörkt trägolv, ett undermonterad handfat, bänkskiva i kvarts och brunt golv
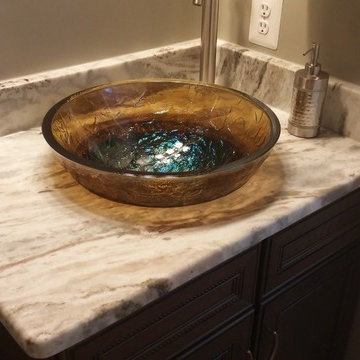
Mark Gandy
Inspiration för ett stort funkis toalett, med ett fristående handfat, släta luckor, granitbänkskiva, beige väggar och bruna skåp
Inspiration för ett stort funkis toalett, med ett fristående handfat, släta luckor, granitbänkskiva, beige väggar och bruna skåp
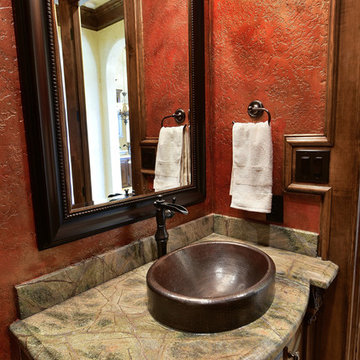
Idéer för mellanstora medelhavsstil toaletter, med möbel-liknande, bruna skåp, en toalettstol med hel cisternkåpa, röda väggar, travertin golv, ett nedsänkt handfat, granitbänkskiva och beiget golv
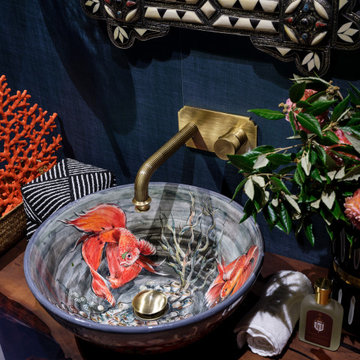
Inredning av ett mellanstort brun brunt toalett, med bruna skåp, en toalettstol med hel cisternkåpa, gröna väggar, marmorgolv, ett undermonterad handfat, träbänkskiva och brunt golv
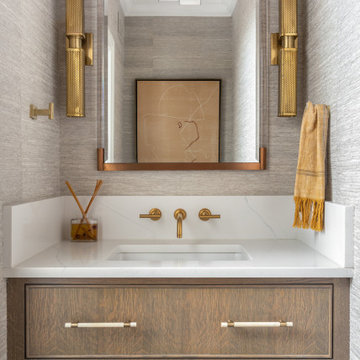
wallpaper
custom vanity design and stone surround
Idéer för mellanstora vintage vitt toaletter, med luckor med profilerade fronter, bruna skåp, en toalettstol med hel cisternkåpa, beige väggar, mörkt trägolv, ett nedsänkt handfat, bänkskiva i kvarts och brunt golv
Idéer för mellanstora vintage vitt toaletter, med luckor med profilerade fronter, bruna skåp, en toalettstol med hel cisternkåpa, beige väggar, mörkt trägolv, ett nedsänkt handfat, bänkskiva i kvarts och brunt golv
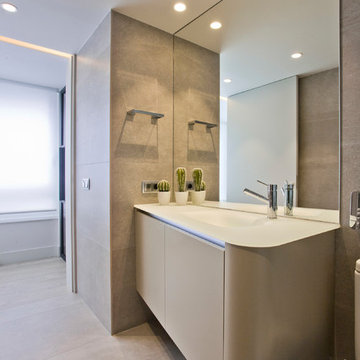
Los clientes de este ático confirmaron en nosotros para unir dos viviendas en una reforma integral 100% loft47.
Esta vivienda de carácter eclético se divide en dos zonas diferenciadas, la zona living y la zona noche. La zona living, un espacio completamente abierto, se encuentra presidido por una gran isla donde se combinan lacas metalizadas con una elegante encimera en porcelánico negro. La zona noche y la zona living se encuentra conectado por un pasillo con puertas en carpintería metálica. En la zona noche destacan las puertas correderas de suelo a techo, así como el cuidado diseño del baño de la habitación de matrimonio con detalles de grifería empotrada en negro, y mampara en cristal fumé.
Ambas zonas quedan enmarcadas por dos grandes terrazas, donde la familia podrá disfrutar de esta nueva casa diseñada completamente a sus necesidades
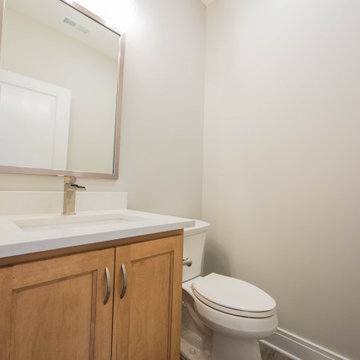
A powder room on the main floor allows for ease of access for guests.
Inspiration för små moderna vitt toaletter, med luckor med infälld panel, bruna skåp, en toalettstol med separat cisternkåpa, vita väggar, mellanmörkt trägolv, ett undermonterad handfat, bänkskiva i kvartsit och brunt golv
Inspiration för små moderna vitt toaletter, med luckor med infälld panel, bruna skåp, en toalettstol med separat cisternkåpa, vita väggar, mellanmörkt trägolv, ett undermonterad handfat, bänkskiva i kvartsit och brunt golv
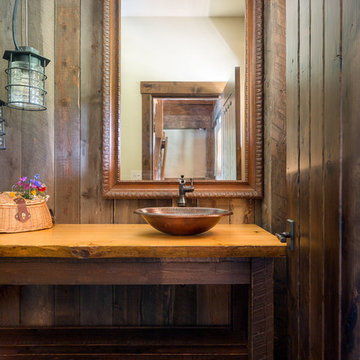
Klassen Photography
Bild på ett mellanstort rustikt orange oranget toalett, med möbel-liknande, bruna skåp, en toalettstol med separat cisternkåpa, brun kakel, bruna väggar, skiffergolv, träbänkskiva, grönt golv och ett fristående handfat
Bild på ett mellanstort rustikt orange oranget toalett, med möbel-liknande, bruna skåp, en toalettstol med separat cisternkåpa, brun kakel, bruna väggar, skiffergolv, träbänkskiva, grönt golv och ett fristående handfat
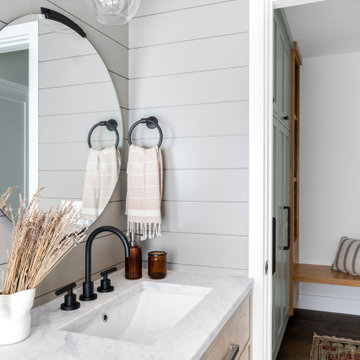
Exempel på ett mellanstort lantligt vit vitt toalett, med luckor med infälld panel, bruna skåp, en toalettstol med hel cisternkåpa, grå väggar, marmorgolv, ett undermonterad handfat, marmorbänkskiva och vitt golv
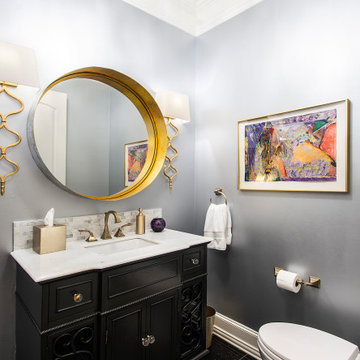
Our clients came to us after purchasing their new home, wanting to update a few things to make it “theirs.” They wanted to refresh the powder bath by removing the existing mirrors, sconces, vanity, toilet, and wallpaper. We kept the existing cabinets and sink and installed a Brizo Virage faucet in Brilliance Luxe Gold. Two Sinuous Gold Leaf sconces were hung on either side of the vanity mirror, and a beautiful Bellvale small chandelier was hung in the center of the bathroom! The wallpaper was removed and the room was painted a soft gray, really making the gold hardware and decor pop! It has a classic, timeless look now.
Our clients love their new space and are so happy with the outcome.
Design/Remodel by Hatfield Builders & Remodelers | Photography by Versatile Imaging
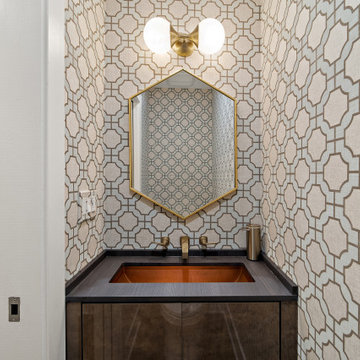
custom undermount copper sink in dekton
Inredning av ett klassiskt litet brun brunt toalett, med släta luckor, bruna skåp, en toalettstol med hel cisternkåpa, ett undermonterad handfat och bänkskiva i kvartsit
Inredning av ett klassiskt litet brun brunt toalett, med släta luckor, bruna skåp, en toalettstol med hel cisternkåpa, ett undermonterad handfat och bänkskiva i kvartsit
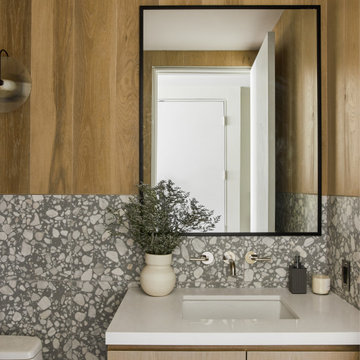
Inspiration för ett mellanstort funkis vit vitt toalett, med släta luckor, bruna skåp, flerfärgad kakel, bruna väggar, terrazzogolv, bänkskiva i kvarts och grått golv
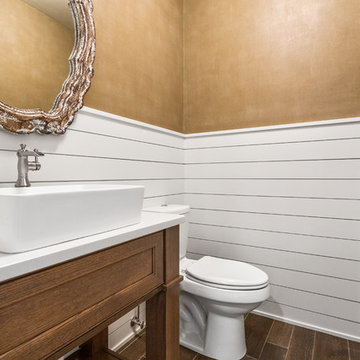
Landmark Photography
Exempel på ett mellanstort klassiskt toalett, med luckor med infälld panel, bruna skåp, en toalettstol med hel cisternkåpa, beige väggar, mörkt trägolv, ett fristående handfat, bänkskiva i kvartsit och brunt golv
Exempel på ett mellanstort klassiskt toalett, med luckor med infälld panel, bruna skåp, en toalettstol med hel cisternkåpa, beige väggar, mörkt trägolv, ett fristående handfat, bänkskiva i kvartsit och brunt golv

WE LOVE TO DO UP THE POWDER ROOM, THIS IS ALWAYS A FUN SPACE TO PLAY WITH, AND IN THIS DESIGN WE WENT MOODY AND MODER. ADDING THE DARK TILES BEHIND THE TOILET, AND PAIRING THAT WITH THE DARK PENDANT LIGHT, AND THE THICKER EDGE DETAIL ON THE VANITY CREATES A SPACE THAT IS EASILY MAINTAINED AND ALSO BEAUTIFUL FOR YEARS TO COME!
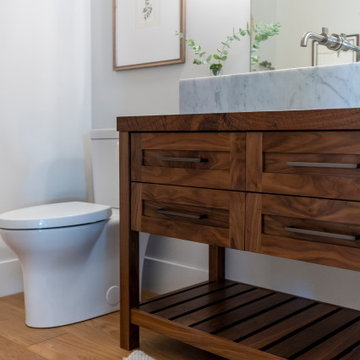
Klassisk inredning av ett mellanstort brun brunt toalett, med skåp i shakerstil, bruna skåp, en toalettstol med separat cisternkåpa, grå väggar, mörkt trägolv, ett fristående handfat, träbänkskiva och brunt golv
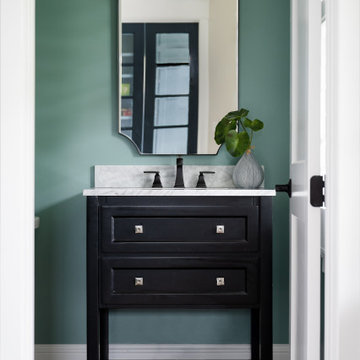
Our studio designed this beautiful home for a family of four to create a cohesive space for spending quality time. The home has an open-concept floor plan to allow free movement and aid conversations across zones. The living area is casual and comfortable and has a farmhouse feel with the stunning stone-clad fireplace and soft gray and beige furnishings. We also ensured plenty of seating for the whole family to gather around.
In the kitchen area, we used charcoal gray for the island, which complements the beautiful white countertops and the stylish black chairs. We added herringbone-style backsplash tiles to create a charming design element in the kitchen. Open shelving and warm wooden flooring add to the farmhouse-style appeal. The adjacent dining area is designed to look casual, elegant, and sophisticated, with a sleek wooden dining table and attractive chairs.
The powder room is painted in a beautiful shade of sage green. Elegant black fixtures, a black vanity, and a stylish marble countertop washbasin add a casual, sophisticated, and welcoming appeal.
---
Project completed by Wendy Langston's Everything Home interior design firm, which serves Carmel, Zionsville, Fishers, Westfield, Noblesville, and Indianapolis.
For more about Everything Home, see here: https://everythinghomedesigns.com/
To learn more about this project, see here:
https://everythinghomedesigns.com/portfolio/down-to-earth/
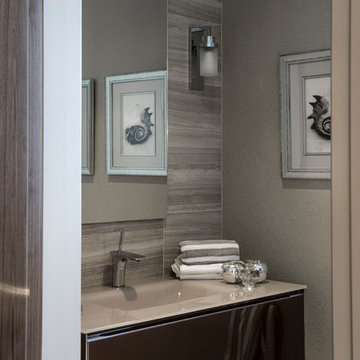
Elegant cloak room with natural stone tiles, mirror cabinet and glass basin unit.
Foto på ett mellanstort funkis toalett, med luckor med glaspanel, bruna skåp, bänkskiva i glas, grå kakel, grå väggar, stenkakel och ett integrerad handfat
Foto på ett mellanstort funkis toalett, med luckor med glaspanel, bruna skåp, bänkskiva i glas, grå kakel, grå väggar, stenkakel och ett integrerad handfat
385 foton på toalett, med bruna skåp
8