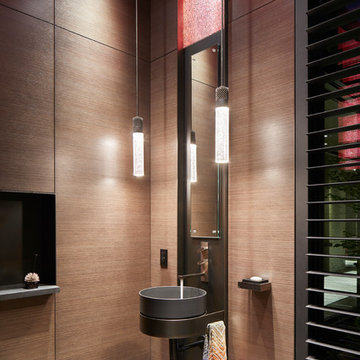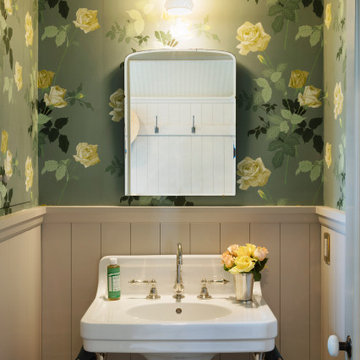3 110 foton på toalett, med bruna väggar och gröna väggar
Sortera efter:
Budget
Sortera efter:Populärt i dag
141 - 160 av 3 110 foton
Artikel 1 av 3
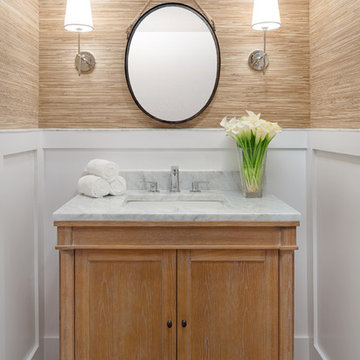
Photo by Micah Dimitriadis Photography.
Design by Molly O'Neil Designs
Idéer för ett maritimt grå toalett, med möbel-liknande, skåp i mellenmörkt trä, bruna väggar, ljust trägolv och ett undermonterad handfat
Idéer för ett maritimt grå toalett, med möbel-liknande, skåp i mellenmörkt trä, bruna väggar, ljust trägolv och ett undermonterad handfat
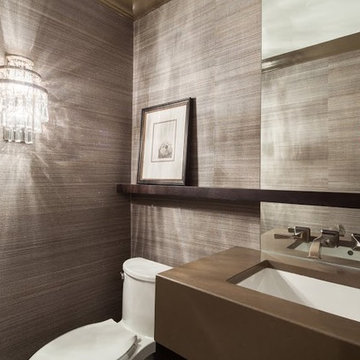
Andrew Bruah
Idéer för ett mellanstort modernt toalett, med en toalettstol med hel cisternkåpa, bruna väggar, ett undermonterad handfat, bänkskiva i kvarts, klinkergolv i porslin och beiget golv
Idéer för ett mellanstort modernt toalett, med en toalettstol med hel cisternkåpa, bruna väggar, ett undermonterad handfat, bänkskiva i kvarts, klinkergolv i porslin och beiget golv
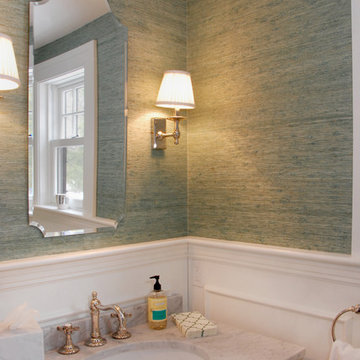
This vanity features an undermount sink in a marble countertop on a stainless steel frame. Custom paneling and chair rail were installed. Mirror with wall sconces either side. Grass cloth wall paper. Custom sconces, mirror and grass cloth wall paper are additional features.
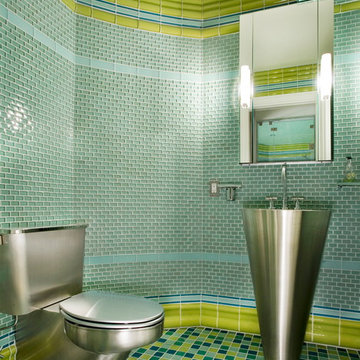
Bild på ett litet funkis toalett, med bänkskiva i rostfritt stål, grön kakel, blå kakel, glaskakel, ett piedestal handfat och gröna väggar
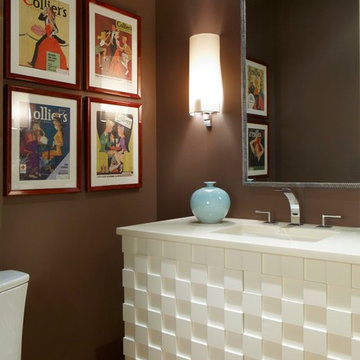
Custom Vanity
Bild på ett litet vintage toalett, med ett undermonterad handfat, vita skåp, en toalettstol med separat cisternkåpa, bruna väggar och mellanmörkt trägolv
Bild på ett litet vintage toalett, med ett undermonterad handfat, vita skåp, en toalettstol med separat cisternkåpa, bruna väggar och mellanmörkt trägolv
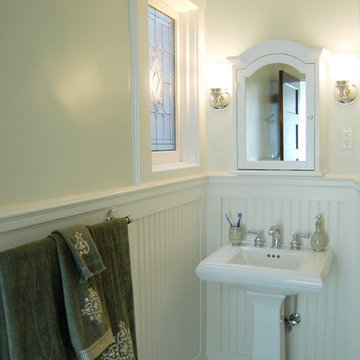
Idéer för ett litet klassiskt toalett, med ett piedestal handfat, gröna väggar och mosaikgolv
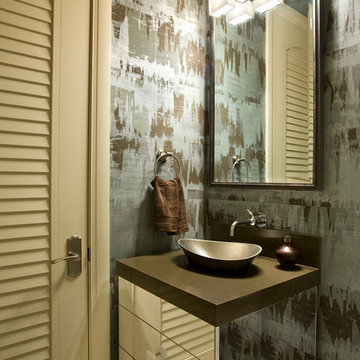
Foto på ett litet funkis toalett, med ett fristående handfat, släta luckor, brun kakel, porslinskakel, bruna väggar och bänkskiva i kvarts
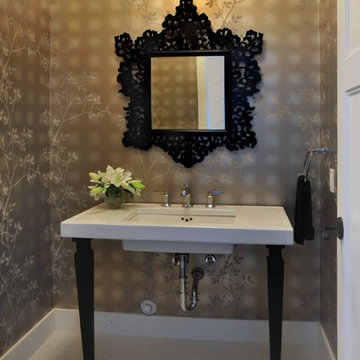
wanted to create a feeling of symmetry in this formal dining area, with a chandelier suspended centrally from the custom coffered ceiling, framed by matching glass detailed cabinets.
Photography by Vicky Tan

Photography by Eduard Hueber / archphoto
North and south exposures in this 3000 square foot loft in Tribeca allowed us to line the south facing wall with two guest bedrooms and a 900 sf master suite. The trapezoid shaped plan creates an exaggerated perspective as one looks through the main living space space to the kitchen. The ceilings and columns are stripped to bring the industrial space back to its most elemental state. The blackened steel canopy and blackened steel doors were designed to complement the raw wood and wrought iron columns of the stripped space. Salvaged materials such as reclaimed barn wood for the counters and reclaimed marble slabs in the master bathroom were used to enhance the industrial feel of the space.

Powder room under the stairwell (IMOTO Photo)
Idéer för ett litet klassiskt toalett, med gröna väggar, mellanmörkt trägolv, ett väggmonterat handfat, brunt golv och en toalettstol med separat cisternkåpa
Idéer för ett litet klassiskt toalett, med gröna väggar, mellanmörkt trägolv, ett väggmonterat handfat, brunt golv och en toalettstol med separat cisternkåpa
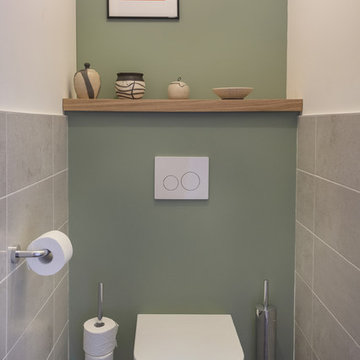
Souvent délaissés, ils méritent aussi toute notre attention ! Photos Lucie Thomas
Exempel på ett litet modernt toalett, med en vägghängd toalettstol och gröna väggar
Exempel på ett litet modernt toalett, med en vägghängd toalettstol och gröna väggar

Foto på ett 50 tals flerfärgad toalett, med bruna väggar, ett fristående handfat, bänkskiva i onyx, en toalettstol med hel cisternkåpa och brunt golv

Idéer för ett litet klassiskt toalett, med en toalettstol med hel cisternkåpa, grå kakel, marmorkakel, gröna väggar, mörkt trägolv och ett väggmonterat handfat

In the heart of Sorena's well-appointed home, the transformation of a powder room into a delightful blend of style and luxury has taken place. This fresh and inviting space combines modern tastes with classic art deco influences, creating an environment that's both comforting and elegant. High-end white porcelain fixtures, coordinated with appealing brass metals, offer a feeling of welcoming sophistication. The walls, dressed in tones of floral green, black, and tan, work perfectly with the bold green zigzag tile pattern. The contrasting black and white floral penny tile floor adds a lively touch to the room. And the ceiling, finished in glossy dark green paint, ties everything together, emphasizing the recurring green theme. Sorena now has a place that's not just a bathroom, but a refreshing retreat to enjoy and relax in.
Step into Sorena's powder room, and you'll find yourself in an artfully designed space where every element has been thoughtfully chosen. Brass accents create a unifying theme, while the quality porcelain sink and fixtures invite admiration and use. A well-placed mirror framed in brass extends the room visually, reflecting the rich patterns that make this space unique. Soft light from a frosted window accentuates the polished surfaces and highlights the harmonious blend of green shades throughout the room. More than just a functional space, Sorena's powder room offers a personal touch of luxury and style, turning everyday routines into something a little more special. It's a testament to what can be achieved when classic design meets contemporary flair, and it's a space where every visit feels like a treat.
The transformation of Sorena's home doesn't end with the powder room. If you've enjoyed taking a look at this space, you might also be interested in the kitchen renovation that's part of the same project. Designed with care and practicality, the kitchen showcases some great ideas that could be just what you're looking for.
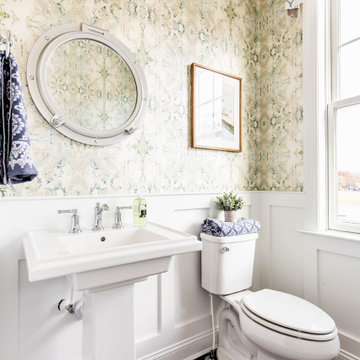
Inspiration för klassiska toaletter, med en toalettstol med separat cisternkåpa, gröna väggar, mörkt trägolv, ett piedestal handfat och brunt golv
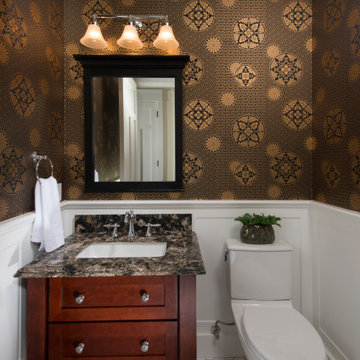
Exempel på ett klassiskt brun brunt toalett, med möbel-liknande, skåp i mörkt trä, bruna väggar, mosaikgolv, ett undermonterad handfat och vitt golv
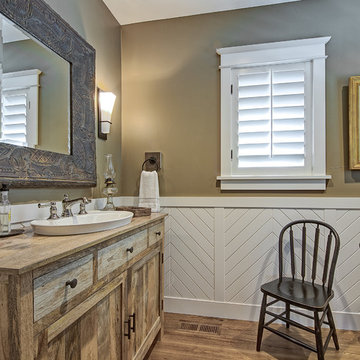
Foto på ett vintage brun toalett, med blå skåp, bruna väggar, mörkt trägolv, ett nedsänkt handfat, träbänkskiva och brunt golv
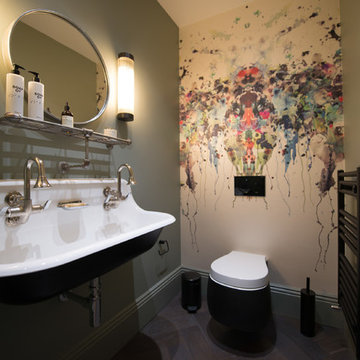
Idéer för små vintage toaletter, med en vägghängd toalettstol, gröna väggar, mörkt trägolv, ett väggmonterat handfat och brunt golv
3 110 foton på toalett, med bruna väggar och gröna väggar
8
