7 480 foton på toalett, med brunt golv och rosa golv
Sortera efter:
Budget
Sortera efter:Populärt i dag
41 - 60 av 7 480 foton
Artikel 1 av 3

The client wanted to pack some fun into this small space, so the soft gray vanity finish fit the design perfectly, along with the ceiling color and wallpaper.

Bild på ett vintage vit vitt toalett, med luckor med infälld panel, grå skåp, vit kakel, mörkt trägolv, ett fristående handfat och brunt golv

These homeowners came to us to renovate a number of areas of their home. In their formal powder bath they wanted a sophisticated polished room that was elegant and custom in design. The formal powder was designed around stunning marble and gold wall tile with a custom starburst layout coming from behind the center of the birds nest round brass mirror. A white floating quartz countertop houses a vessel bowl sink and vessel bowl height faucet in polished nickel, wood panel and molding’s were painted black with a gold leaf detail which carried over to the ceiling for the WOW.
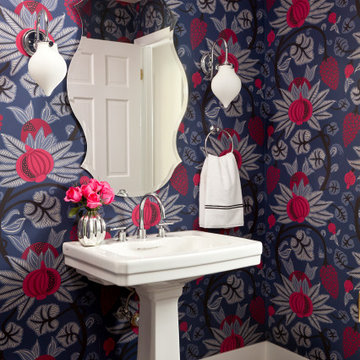
Idéer för att renovera ett vintage toalett, med flerfärgade väggar, mellanmörkt trägolv, ett piedestal handfat och brunt golv
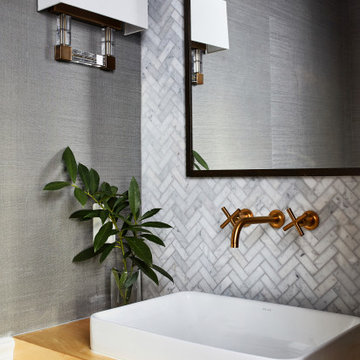
Idéer för små maritima brunt toaletter, med öppna hyllor, skåp i ljust trä, en toalettstol med separat cisternkåpa, grå kakel, stenkakel, grå väggar, mörkt trägolv, ett fristående handfat, träbänkskiva och brunt golv
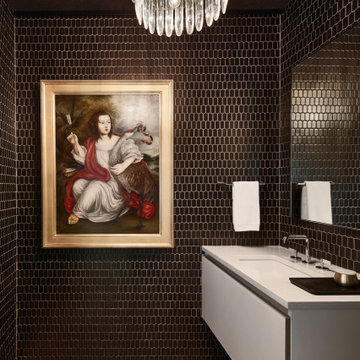
Idéer för ett litet modernt vit toalett, med släta luckor, vita skåp, ett undermonterad handfat, svart kakel, mosaik och brunt golv
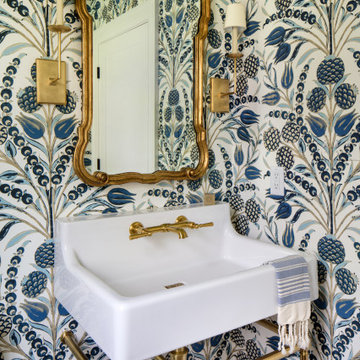
Bild på ett litet maritimt vit vitt toalett, med ett urinoar, blå väggar, mellanmörkt trägolv, ett piedestal handfat och brunt golv

A new vanity, pendant and sparkly wallpaper bring new life to this power room. © Lassiter Photography 2019
Foto på ett litet vintage grå toalett, med möbel-liknande, grå skåp, en toalettstol med separat cisternkåpa, beige väggar, mörkt trägolv, ett undermonterad handfat, marmorbänkskiva och brunt golv
Foto på ett litet vintage grå toalett, med möbel-liknande, grå skåp, en toalettstol med separat cisternkåpa, beige väggar, mörkt trägolv, ett undermonterad handfat, marmorbänkskiva och brunt golv
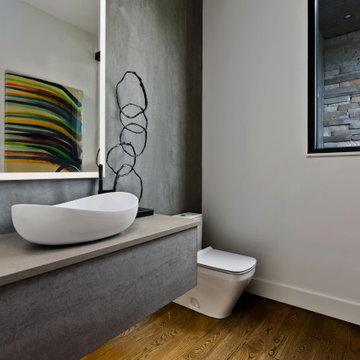
Inspiration för ett funkis grå grått toalett, med vita väggar, mörkt trägolv, ett fristående handfat och brunt golv
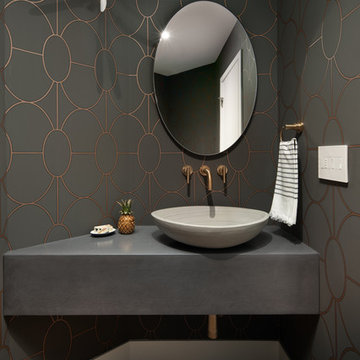
Idéer för funkis grått toaletter, med grå väggar, mellanmörkt trägolv, ett fristående handfat, bänkskiva i betong och brunt golv

Foto på ett litet vintage vit toalett, med en toalettstol med hel cisternkåpa, vita väggar, mörkt trägolv, ett konsol handfat, bänkskiva i kvarts och brunt golv

Bild på ett funkis brun brunt toalett, med en toalettstol med hel cisternkåpa, svart kakel, ett nedsänkt handfat, träbänkskiva, brunt golv och öppna hyllor
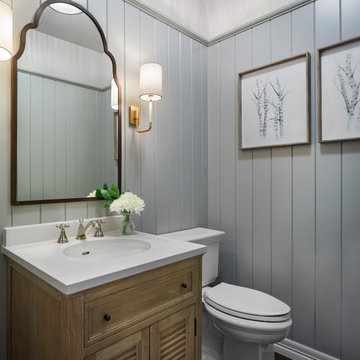
Modern Farmhouse Powder Bathroom, Photo by Susie Brenner
Idéer för små lantliga vitt toaletter, med möbel-liknande, skåp i mellenmörkt trä, en toalettstol med hel cisternkåpa, gröna väggar, mörkt trägolv, ett integrerad handfat, bänkskiva i akrylsten och brunt golv
Idéer för små lantliga vitt toaletter, med möbel-liknande, skåp i mellenmörkt trä, en toalettstol med hel cisternkåpa, gröna väggar, mörkt trägolv, ett integrerad handfat, bänkskiva i akrylsten och brunt golv
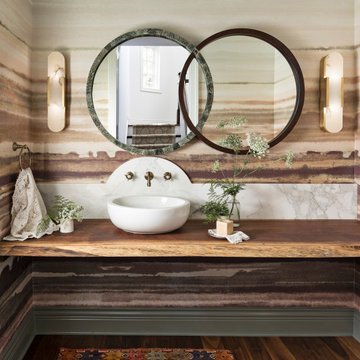
Idéer för vintage brunt toaletter, med träbänkskiva, flerfärgade väggar, mörkt trägolv, ett fristående handfat och brunt golv

This gem of a house was built in the 1950s, when its neighborhood undoubtedly felt remote. The university footprint has expanded in the 70 years since, however, and today this home sits on prime real estate—easy biking and reasonable walking distance to campus.
When it went up for sale in 2017, it was largely unaltered. Our clients purchased it to renovate and resell, and while we all knew we'd need to add square footage to make it profitable, we also wanted to respect the neighborhood and the house’s own history. Swedes have a word that means “just the right amount”: lagom. It is a guiding philosophy for us at SYH, and especially applied in this renovation. Part of the soul of this house was about living in just the right amount of space. Super sizing wasn’t a thing in 1950s America. So, the solution emerged: keep the original rectangle, but add an L off the back.
With no owner to design with and for, SYH created a layout to appeal to the masses. All public spaces are the back of the home--the new addition that extends into the property’s expansive backyard. A den and four smallish bedrooms are atypically located in the front of the house, in the original 1500 square feet. Lagom is behind that choice: conserve space in the rooms where you spend most of your time with your eyes shut. Put money and square footage toward the spaces in which you mostly have your eyes open.
In the studio, we started calling this project the Mullet Ranch—business up front, party in the back. The front has a sleek but quiet effect, mimicking its original low-profile architecture street-side. It’s very Hoosier of us to keep appearances modest, we think. But get around to the back, and surprise! lofted ceilings and walls of windows. Gorgeous.
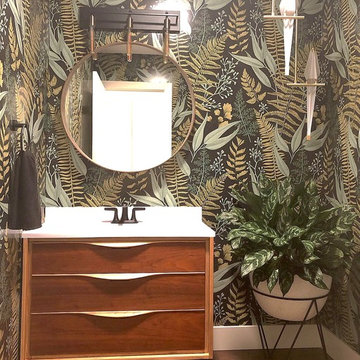
Vibrant Powder Room bathroom with botanical print wallpaper, dark color bathroom, round mirror, black bathroom fixtures, unique moooi pendant lighting, and vintage custom vanity sink.
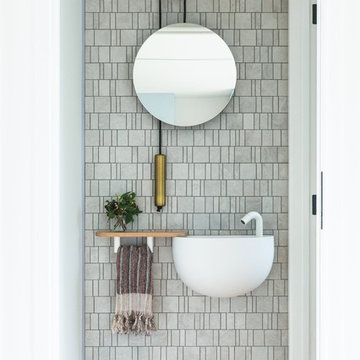
Inspiration för ett funkis toalett, med grå kakel, mosaik, vita väggar, mellanmörkt trägolv, ett väggmonterat handfat och brunt golv

photo: Inspiro8
Idéer för ett litet lantligt brun toalett, med vita väggar, mellanmörkt trägolv, ett fristående handfat, träbänkskiva, brunt golv, släta luckor och skåp i mellenmörkt trä
Idéer för ett litet lantligt brun toalett, med vita väggar, mellanmörkt trägolv, ett fristående handfat, träbänkskiva, brunt golv, släta luckor och skåp i mellenmörkt trä

Inspiration för ett lantligt toalett, med en toalettstol med separat cisternkåpa, grå väggar, mörkt trägolv, ett piedestal handfat och brunt golv

Inspiration för ett litet maritimt vit vitt toalett, med möbel-liknande, marmorbänkskiva, brunt golv, skåp i mellenmörkt trä, vita väggar, mellanmörkt trägolv och ett undermonterad handfat
7 480 foton på toalett, med brunt golv och rosa golv
3