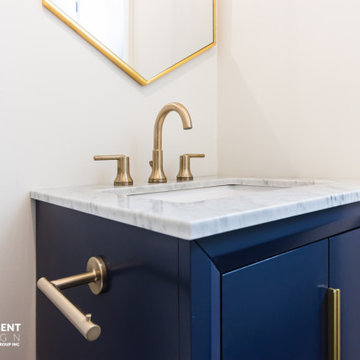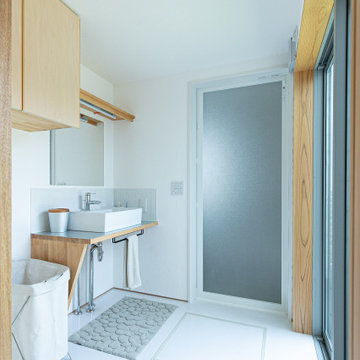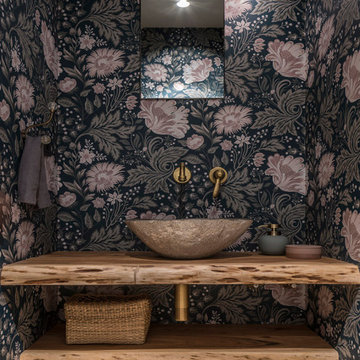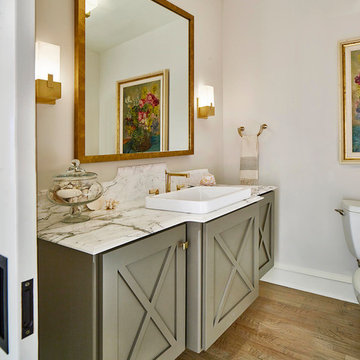10 250 foton på toalett, med brunt golv och vitt golv
Sortera efter:
Budget
Sortera efter:Populärt i dag
141 - 160 av 10 250 foton
Artikel 1 av 3

Photography by: Jill Buckner Photography
Foto på ett litet vintage toalett, med brun kakel, kakel i metall, bruna väggar, mörkt trägolv, ett piedestal handfat och brunt golv
Foto på ett litet vintage toalett, med brun kakel, kakel i metall, bruna väggar, mörkt trägolv, ett piedestal handfat och brunt golv

Modern powder bath. A moody and rich palette with brass fixtures, black cle tile, terrazzo flooring and warm wood vanity.
Bild på ett litet vintage vit vitt toalett, med öppna hyllor, skåp i mellenmörkt trä, en toalettstol med hel cisternkåpa, svart kakel, perrakottakakel, gröna väggar, cementgolv, bänkskiva i kvarts och brunt golv
Bild på ett litet vintage vit vitt toalett, med öppna hyllor, skåp i mellenmörkt trä, en toalettstol med hel cisternkåpa, svart kakel, perrakottakakel, gröna väggar, cementgolv, bänkskiva i kvarts och brunt golv

Inspiration för klassiska vitt toaletter, med öppna hyllor, ett väggmonterat handfat och brunt golv

A crisp and bright powder room with a navy blue vanity and brass accents.
Idéer för små vintage vitt toaletter, med möbel-liknande, blå skåp, blå väggar, mörkt trägolv, ett undermonterad handfat, bänkskiva i kvarts och brunt golv
Idéer för små vintage vitt toaletter, med möbel-liknande, blå skåp, blå väggar, mörkt trägolv, ett undermonterad handfat, bänkskiva i kvarts och brunt golv

Stylish Productions
Exempel på ett maritimt grå grått toalett, med luckor med profilerade fronter, vita skåp, flerfärgade väggar, mellanmörkt trägolv, ett undermonterad handfat och brunt golv
Exempel på ett maritimt grå grått toalett, med luckor med profilerade fronter, vita skåp, flerfärgade väggar, mellanmörkt trägolv, ett undermonterad handfat och brunt golv

Klassisk inredning av ett mellanstort grå grått toalett, med luckor med profilerade fronter, blå skåp, en toalettstol med hel cisternkåpa, beige väggar, klinkergolv i porslin, ett undermonterad handfat, marmorbänkskiva och brunt golv

Inspiration för små maritima grått toaletter, med luckor med profilerade fronter, blå skåp, blå väggar, mellanmörkt trägolv, ett undermonterad handfat, marmorbänkskiva och brunt golv

Download our free ebook, Creating the Ideal Kitchen. DOWNLOAD NOW
I am still sometimes shocked myself at how much of a difference a kitchen remodel can make in a space, you think I would know by now! This was one of those jobs. The small U-shaped room was a bit cramped, a bit dark and a bit dated. A neighboring sunroom/breakfast room addition was awkwardly used, and most of the time the couple hung out together at the small peninsula.
The client wish list included a larger, lighter kitchen with an island that would seat 7 people. They have a large family and wanted to be able to gather and entertain in the space. Right outside is a lovely backyard and patio with a fireplace, so having easy access and flow to that area was also important.
Our first move was to eliminate the wall between kitchen and breakfast room, which we anticipated would need a large beam and some structural maneuvering since it was the old exterior wall. However, what we didn’t anticipate was that the stucco exterior of the original home was layered over hollow clay tiles which was impossible to shore up in the typical manner. After much back and forth with our structural team, we were able to develop a plan to shore the wall and install a large steal & wood structural beam with minimal disruption to the original floor plan. That was important because we had already ordered everything customized to fit the plan.
We all breathed a collective sigh of relief once that part was completed. Now we could move on to building the kitchen we had all been waiting for. Oh, and let’s not forget that this was all being done amidst COVID 2020.
We covered the rough beam with cedar and stained it to coordinate with the floors. It’s actually one of my favorite elements in the space. The homeowners now have a big beautiful island that seats up to 7 people and has a wonderful flow to the outdoor space just like they wanted. The large island provides not only seating but also substantial prep area perfectly situated between the sink and cooktop. In addition to a built-in oven below the large gas cooktop, there is also a steam oven to the left of the sink. The steam oven is great for baking as well for heating daily meals without having to heat up the large oven.
The other side of the room houses a substantial pantry, the refrigerator, a small bar area as well as a TV.
The homeowner fell in love the with the Aqua quartzite that is on the island, so we married that with a custom mosaic in a similar tone behind the cooktop. Soft white cabinetry, Cambria quartz and Thassos marble subway tile complete the soft traditional look. Gold accents, wood wrapped beams and oak barstools add warmth the room. The little powder room was also included in the project. Some fun wallpaper, a vanity with a pop of color and pretty fixtures and accessories finish off this cute little space.
Designed by: Susan Klimala, CKD, CBD
Photography by: Michael Kaskel
For more information on kitchen and bath design ideas go to: www.kitchenstudio-ge.com

Inredning av ett lantligt toalett, med en toalettstol med hel cisternkåpa, flerfärgade väggar, mörkt trägolv, ett piedestal handfat och brunt golv

Klassisk inredning av ett mellanstort grå grått toalett, med öppna hyllor, grå skåp, ett undermonterad handfat och brunt golv

Inredning av ett klassiskt litet vit vitt toalett, med släta luckor, grå skåp, en toalettstol med hel cisternkåpa, grå kakel, stickkakel, grå väggar, klinkergolv i porslin, granitbänkskiva och brunt golv

Idéer för vintage grått toaletter, med vita skåp, en toalettstol med separat cisternkåpa, mörkt trägolv, ett undermonterad handfat, bänkskiva i kvarts, brunt golv, luckor med upphöjd panel och flerfärgade väggar

Inspiration för mellanstora moderna beige toaletter, med en toalettstol med hel cisternkåpa, svart kakel, vita väggar, marmorgolv, ett fristående handfat, träbänkskiva och vitt golv

自然素材をたっぷりに使った3区画の分譲住宅
Asiatisk inredning av ett litet grå grått toalett, med öppna hyllor, vit kakel, vita väggar, träbänkskiva och vitt golv
Asiatisk inredning av ett litet grå grått toalett, med öppna hyllor, vit kakel, vita väggar, träbänkskiva och vitt golv

Proyecto realizado por The Room Studio
Fotografías: Mauricio Fuertes
Idéer för små shabby chic-inspirerade brunt toaletter, med öppna hyllor, beige skåp, beige väggar, mellanmörkt trägolv, ett fristående handfat, träbänkskiva och brunt golv
Idéer för små shabby chic-inspirerade brunt toaletter, med öppna hyllor, beige skåp, beige väggar, mellanmörkt trägolv, ett fristående handfat, träbänkskiva och brunt golv

Matthew Millman
Inspiration för ett funkis toalett, med släta luckor, svarta skåp, en vägghängd toalettstol, flerfärgade väggar, mellanmörkt trägolv, ett konsol handfat och brunt golv
Inspiration för ett funkis toalett, med släta luckor, svarta skåp, en vägghängd toalettstol, flerfärgade väggar, mellanmörkt trägolv, ett konsol handfat och brunt golv

Lori Hamilton
Foto på ett litet vintage beige toalett, med möbel-liknande, beige skåp, blå väggar, marmorbänkskiva, brunt golv, mellanmörkt trägolv och ett undermonterad handfat
Foto på ett litet vintage beige toalett, med möbel-liknande, beige skåp, blå väggar, marmorbänkskiva, brunt golv, mellanmörkt trägolv och ett undermonterad handfat

Fully integrated Signature Estate featuring Creston controls and Crestron panelized lighting, and Crestron motorized shades and draperies, whole-house audio and video, HVAC, voice and video communication atboth both the front door and gate. Modern, warm, and clean-line design, with total custom details and finishes. The front includes a serene and impressive atrium foyer with two-story floor to ceiling glass walls and multi-level fire/water fountains on either side of the grand bronze aluminum pivot entry door. Elegant extra-large 47'' imported white porcelain tile runs seamlessly to the rear exterior pool deck, and a dark stained oak wood is found on the stairway treads and second floor. The great room has an incredible Neolith onyx wall and see-through linear gas fireplace and is appointed perfectly for views of the zero edge pool and waterway. The center spine stainless steel staircase has a smoked glass railing and wood handrail.

Foto på ett vintage vit toalett, med grå skåp, grå väggar, mellanmörkt trägolv, ett nedsänkt handfat och brunt golv

This master bath was dark and dated. Although a large space, the area felt small and obtrusive. By removing the columns and step up, widening the shower and creating a true toilet room I was able to give the homeowner a truly luxurious master retreat. (check out the before pictures at the end) The ceiling detail was the icing on the cake! It follows the angled wall of the shower and dressing table and makes the space seem so much larger than it is. The homeowners love their Nantucket roots and wanted this space to reflect that.
10 250 foton på toalett, med brunt golv och vitt golv
8