4 386 foton på toalett, med brunt golv
Sortera efter:
Budget
Sortera efter:Populärt i dag
141 - 160 av 4 386 foton
Artikel 1 av 3

Download our free ebook, Creating the Ideal Kitchen. DOWNLOAD NOW
I am still sometimes shocked myself at how much of a difference a kitchen remodel can make in a space, you think I would know by now! This was one of those jobs. The small U-shaped room was a bit cramped, a bit dark and a bit dated. A neighboring sunroom/breakfast room addition was awkwardly used, and most of the time the couple hung out together at the small peninsula.
The client wish list included a larger, lighter kitchen with an island that would seat 7 people. They have a large family and wanted to be able to gather and entertain in the space. Right outside is a lovely backyard and patio with a fireplace, so having easy access and flow to that area was also important.
Our first move was to eliminate the wall between kitchen and breakfast room, which we anticipated would need a large beam and some structural maneuvering since it was the old exterior wall. However, what we didn’t anticipate was that the stucco exterior of the original home was layered over hollow clay tiles which was impossible to shore up in the typical manner. After much back and forth with our structural team, we were able to develop a plan to shore the wall and install a large steal & wood structural beam with minimal disruption to the original floor plan. That was important because we had already ordered everything customized to fit the plan.
We all breathed a collective sigh of relief once that part was completed. Now we could move on to building the kitchen we had all been waiting for. Oh, and let’s not forget that this was all being done amidst COVID 2020.
We covered the rough beam with cedar and stained it to coordinate with the floors. It’s actually one of my favorite elements in the space. The homeowners now have a big beautiful island that seats up to 7 people and has a wonderful flow to the outdoor space just like they wanted. The large island provides not only seating but also substantial prep area perfectly situated between the sink and cooktop. In addition to a built-in oven below the large gas cooktop, there is also a steam oven to the left of the sink. The steam oven is great for baking as well for heating daily meals without having to heat up the large oven.
The other side of the room houses a substantial pantry, the refrigerator, a small bar area as well as a TV.
The homeowner fell in love the with the Aqua quartzite that is on the island, so we married that with a custom mosaic in a similar tone behind the cooktop. Soft white cabinetry, Cambria quartz and Thassos marble subway tile complete the soft traditional look. Gold accents, wood wrapped beams and oak barstools add warmth the room. The little powder room was also included in the project. Some fun wallpaper, a vanity with a pop of color and pretty fixtures and accessories finish off this cute little space.
Designed by: Susan Klimala, CKD, CBD
Photography by: Michael Kaskel
For more information on kitchen and bath design ideas go to: www.kitchenstudio-ge.com

Inredning av ett lantligt toalett, med en toalettstol med hel cisternkåpa, flerfärgade väggar, mörkt trägolv, ett piedestal handfat och brunt golv

Inredning av ett klassiskt litet vit vitt toalett, med släta luckor, grå skåp, en toalettstol med hel cisternkåpa, grå kakel, stickkakel, grå väggar, klinkergolv i porslin, granitbänkskiva och brunt golv

Idéer för vintage grått toaletter, med vita skåp, en toalettstol med separat cisternkåpa, mörkt trägolv, ett undermonterad handfat, bänkskiva i kvarts, brunt golv, luckor med upphöjd panel och flerfärgade väggar

Matthew Millman
Inspiration för ett funkis toalett, med släta luckor, svarta skåp, en vägghängd toalettstol, flerfärgade väggar, mellanmörkt trägolv, ett konsol handfat och brunt golv
Inspiration för ett funkis toalett, med släta luckor, svarta skåp, en vägghängd toalettstol, flerfärgade väggar, mellanmörkt trägolv, ett konsol handfat och brunt golv

This master bath was dark and dated. Although a large space, the area felt small and obtrusive. By removing the columns and step up, widening the shower and creating a true toilet room I was able to give the homeowner a truly luxurious master retreat. (check out the before pictures at the end) The ceiling detail was the icing on the cake! It follows the angled wall of the shower and dressing table and makes the space seem so much larger than it is. The homeowners love their Nantucket roots and wanted this space to reflect that.
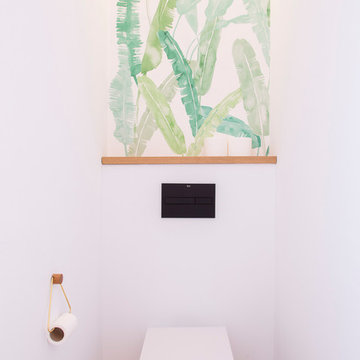
Idéer för ett litet modernt brun toalett, med en vägghängd toalettstol, vita väggar, klinkergolv i keramik, träbänkskiva och brunt golv
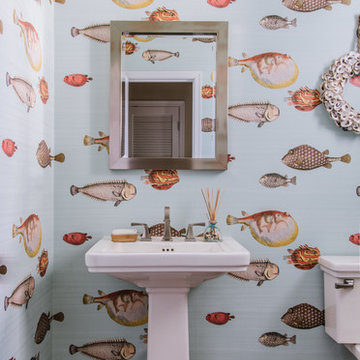
Maritim inredning av ett toalett, med en toalettstol med separat cisternkåpa, flerfärgade väggar, ett piedestal handfat och brunt golv
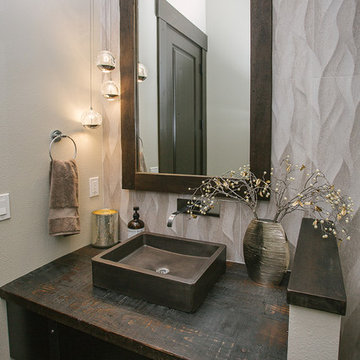
modern powder room cabinetry with custom mirror frame.
Idéer för att renovera ett mellanstort vintage brun brunt toalett, med skåp i mörkt trä, vita väggar, klinkergolv i keramik, ett integrerad handfat, träbänkskiva och brunt golv
Idéer för att renovera ett mellanstort vintage brun brunt toalett, med skåp i mörkt trä, vita väggar, klinkergolv i keramik, ett integrerad handfat, träbänkskiva och brunt golv
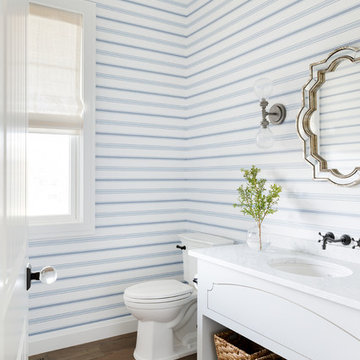
Foto på ett stort maritimt vit toalett, med möbel-liknande, vita skåp, en toalettstol med hel cisternkåpa, blå väggar, ett undermonterad handfat, marmorbänkskiva, brunt golv och mellanmörkt trägolv
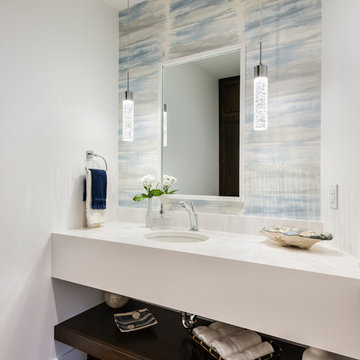
photography: Paul Grdina
Bild på ett litet vintage toalett, med öppna hyllor, bruna skåp, en toalettstol med hel cisternkåpa, flerfärgade väggar, mellanmörkt trägolv, ett undermonterad handfat, bänkskiva i kvarts och brunt golv
Bild på ett litet vintage toalett, med öppna hyllor, bruna skåp, en toalettstol med hel cisternkåpa, flerfärgade väggar, mellanmörkt trägolv, ett undermonterad handfat, bänkskiva i kvarts och brunt golv

Wallpaper: Farrow and Ball | Ocelot BP 3705
TEAM
Architect: LDa Architecture & Interiors
Builder: Denali Construction
Landscape Architect: G Design Studio, LLC.
Photographer: Greg Premru Photography

Michael Kaskel
Idéer för små vintage toaletter, med möbel-liknande, grå skåp, en toalettstol med hel cisternkåpa, flerfärgad kakel, glaskakel, blå väggar, mellanmörkt trägolv, ett undermonterad handfat, laminatbänkskiva och brunt golv
Idéer för små vintage toaletter, med möbel-liknande, grå skåp, en toalettstol med hel cisternkåpa, flerfärgad kakel, glaskakel, blå väggar, mellanmörkt trägolv, ett undermonterad handfat, laminatbänkskiva och brunt golv
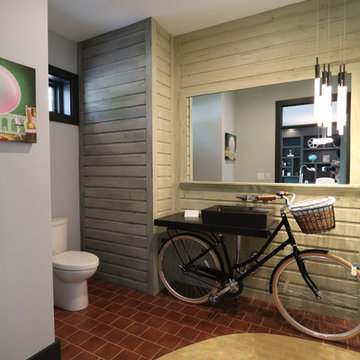
Modern Farmhouse Eco-smart home- Naperville, IL. Built by DJK custom homes, flooring by Performers Flooring & Design gallery.
Idéer för ett stort lantligt toalett, med en toalettstol med hel cisternkåpa, grå väggar och brunt golv
Idéer för ett stort lantligt toalett, med en toalettstol med hel cisternkåpa, grå väggar och brunt golv
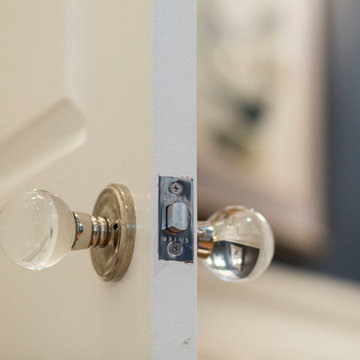
Clients wanted to keep a powder room on the first floor and desired to relocate it away from kitchen and update the look. We needed to minimize the powder room footprint and tuck it into a service area instead of an open public area.
We minimize the footprint and tucked the PR across from the basement stair which created a small ancillary room and buffer between the adjacent rooms. We used a small wall hung basin to make the small room feel larger by exposing more of the floor footprint. Wainscot paneling was installed to create balance, scale and contrasting finishes.
The new powder room exudes simple elegance from the polished nickel hardware, rich contrast and delicate accent lighting. The space is comfortable in scale and leaves you with a sense of eloquence.
Jonathan Kolbe, Photographer

Idéer för att renovera ett mellanstort maritimt toalett, med möbel-liknande, skåp i mellenmörkt trä, en toalettstol med separat cisternkåpa, blå kakel, grön kakel, glaskakel, blå väggar, mellanmörkt trägolv, ett integrerad handfat, bänkskiva i akrylsten och brunt golv

Martha O'Hara Interiors, Interior Design & Photo Styling | Elevation Homes, Builder | Troy Thies, Photography | Murphy & Co Design, Architect |
Please Note: All “related,” “similar,” and “sponsored” products tagged or listed by Houzz are not actual products pictured. They have not been approved by Martha O’Hara Interiors nor any of the professionals credited. For information about our work, please contact design@oharainteriors.com.

Builder: Michels Homes
Interior Design: Talla Skogmo Interior Design
Cabinetry Design: Megan at Michels Homes
Photography: Scott Amundson Photography
Inspiration för ett mellanstort maritimt vit vitt toalett, med luckor med infälld panel, gröna skåp, en toalettstol med hel cisternkåpa, grön kakel, flerfärgade väggar, mörkt trägolv, ett undermonterad handfat, marmorbänkskiva och brunt golv
Inspiration för ett mellanstort maritimt vit vitt toalett, med luckor med infälld panel, gröna skåp, en toalettstol med hel cisternkåpa, grön kakel, flerfärgade väggar, mörkt trägolv, ett undermonterad handfat, marmorbänkskiva och brunt golv
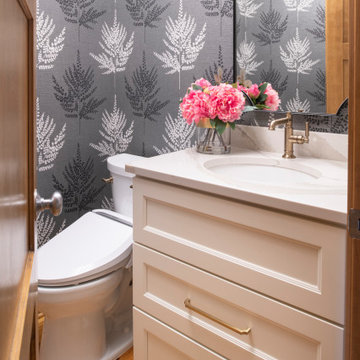
This powder room features statement wallpaper, a furniture inspired vanity, and brushed gold hardware.
Inspiration för små klassiska vitt toaletter, med skåp i shakerstil, vita skåp, en toalettstol med hel cisternkåpa, grå väggar, mellanmörkt trägolv, ett undermonterad handfat och brunt golv
Inspiration för små klassiska vitt toaletter, med skåp i shakerstil, vita skåp, en toalettstol med hel cisternkåpa, grå väggar, mellanmörkt trägolv, ett undermonterad handfat och brunt golv

First floor powder room.
Idéer för ett mellanstort klassiskt vit toalett, med brunt golv, skåp i mörkt trä, en toalettstol med hel cisternkåpa och ett konsol handfat
Idéer för ett mellanstort klassiskt vit toalett, med brunt golv, skåp i mörkt trä, en toalettstol med hel cisternkåpa och ett konsol handfat
4 386 foton på toalett, med brunt golv
8