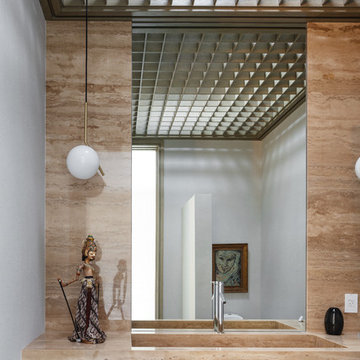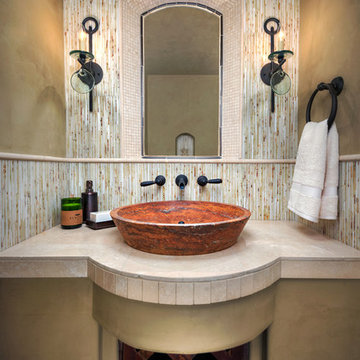671 foton på toalett, med cementkakel och stenhäll
Sortera efter:
Budget
Sortera efter:Populärt i dag
1 - 20 av 671 foton
Artikel 1 av 3

Idéer för att renovera ett litet vintage beige beige toalett, med vit kakel, cementkakel, ett nedsänkt handfat, bänkskiva i kalksten och brunt golv

Idéer för att renovera ett litet funkis vit vitt toalett, med möbel-liknande, svarta skåp, en toalettstol med hel cisternkåpa, gul kakel, stenhäll, gröna väggar, ljust trägolv, ett undermonterad handfat, bänkskiva i kvarts och brunt golv

Bild på ett funkis beige beige toalett, med beige kakel, stenhäll, grå väggar och ett integrerad handfat

Amazing 37 sq. ft. bathroom transformation. Our client wanted to turn her bathtub into a shower, and bring light colors to make her small bathroom look more spacious. Instead of only tiling the shower, which would have visually shortened the plumbing wall, we created a feature wall made out of cement tiles to create an illusion of an elongated space. We paired these graphic tiles with brass accents and a simple, yet elegant white vanity to contrast this feature wall. The result…is pure magic ✨

Pippa Wilson Photography
Inspiration för små moderna toaletter, med en vägghängd toalettstol, grå kakel, stenhäll, vita väggar, mörkt trägolv, ett väggmonterat handfat och brunt golv
Inspiration för små moderna toaletter, med en vägghängd toalettstol, grå kakel, stenhäll, vita väggar, mörkt trägolv, ett väggmonterat handfat och brunt golv

Built in 1925, this 15-story neo-Renaissance cooperative building is located on Fifth Avenue at East 93rd Street in Carnegie Hill. The corner penthouse unit has terraces on four sides, with views directly over Central Park and the city skyline beyond.
The project involved a gut renovation inside and out, down to the building structure, to transform the existing one bedroom/two bathroom layout into a two bedroom/three bathroom configuration which was facilitated by relocating the kitchen into the center of the apartment.
The new floor plan employs layers to organize space from living and lounge areas on the West side, through cooking and dining space in the heart of the layout, to sleeping quarters on the East side. A glazed entry foyer and steel clad “pod”, act as a threshold between the first two layers.
All exterior glazing, windows and doors were replaced with modern units to maximize light and thermal performance. This included erecting three new glass conservatories to create additional conditioned interior space for the Living Room, Dining Room and Master Bedroom respectively.
Materials for the living areas include bronzed steel, dark walnut cabinetry and travertine marble contrasted with whitewashed Oak floor boards, honed concrete tile, white painted walls and floating ceilings. The kitchen and bathrooms are formed from white satin lacquer cabinetry, marble, back-painted glass and Venetian plaster. Exterior terraces are unified with the conservatories by large format concrete paving and a continuous steel handrail at the parapet wall.
Photography by www.petermurdockphoto.com

Glowing white onyx wall and vanity in the Powder.
Kim Pritchard Photography
Inredning av ett modernt stort toalett, med släta luckor, bruna skåp, en toalettstol med hel cisternkåpa, vit kakel, stenhäll, marmorgolv, ett fristående handfat, bänkskiva i onyx och beiget golv
Inredning av ett modernt stort toalett, med släta luckor, bruna skåp, en toalettstol med hel cisternkåpa, vit kakel, stenhäll, marmorgolv, ett fristående handfat, bänkskiva i onyx och beiget golv

Taube Photography /
Connor Contracting
Inredning av ett modernt stort brun brunt toalett, med skåp i shakerstil, bruna skåp, en toalettstol med separat cisternkåpa, grå väggar, mellanmörkt trägolv, ett undermonterad handfat, granitbänkskiva, brunt golv, brun kakel och stenhäll
Inredning av ett modernt stort brun brunt toalett, med skåp i shakerstil, bruna skåp, en toalettstol med separat cisternkåpa, grå väggar, mellanmörkt trägolv, ett undermonterad handfat, granitbänkskiva, brunt golv, brun kakel och stenhäll

Inckx
Inspiration för ett litet medelhavsstil toalett, med beige väggar, ett fristående handfat, bänkskiva i travertin, flerfärgad kakel och stenhäll
Inspiration för ett litet medelhavsstil toalett, med beige väggar, ett fristående handfat, bänkskiva i travertin, flerfärgad kakel och stenhäll

Richard Glover Photography
Inspiration för ett mellanstort funkis toalett, med släta luckor, en toalettstol med hel cisternkåpa, beige kakel, stenhäll, beige väggar, marmorgolv, ett nedsänkt handfat och bänkskiva i glas
Inspiration för ett mellanstort funkis toalett, med släta luckor, en toalettstol med hel cisternkåpa, beige kakel, stenhäll, beige väggar, marmorgolv, ett nedsänkt handfat och bänkskiva i glas

This remodel went from a tiny story-and-a-half Cape Cod, to a charming full two-story home. This lovely Powder Bath on the main level is done in Benjamin Moore Gossamer Blue 2123-40.
Space Plans, Building Design, Interior & Exterior Finishes by Anchor Builders. Photography by Alyssa Lee Photography.

Grass cloth wallpaper by Schumacher, a vintage dresser turned vanity from MegMade and lights from Hudson Valley pull together a powder room fit for guests.

Inspiration för små eklektiska toaletter, med en toalettstol med separat cisternkåpa, flerfärgad kakel, cementkakel, flerfärgade väggar, betonggolv, ett väggmonterat handfat och brunt golv

Mike Schwartz
Modern inredning av ett litet beige beige toalett, med skåp i mörkt trä, flerfärgad kakel, flerfärgade väggar, ett undermonterad handfat, öppna hyllor, stenhäll och marmorbänkskiva
Modern inredning av ett litet beige beige toalett, med skåp i mörkt trä, flerfärgad kakel, flerfärgade väggar, ett undermonterad handfat, öppna hyllor, stenhäll och marmorbänkskiva

Bel Air - Serene Elegance. This collection was designed with cool tones and spa-like qualities to create a space that is timeless and forever elegant.

Cement tiles
Idéer för mellanstora maritima vitt toaletter, med släta luckor, skåp i slitet trä, en toalettstol med hel cisternkåpa, grå kakel, cementkakel, vita väggar, cementgolv, ett piedestal handfat, bänkskiva i kvarts och grått golv
Idéer för mellanstora maritima vitt toaletter, med släta luckor, skåp i slitet trä, en toalettstol med hel cisternkåpa, grå kakel, cementkakel, vita väggar, cementgolv, ett piedestal handfat, bänkskiva i kvarts och grått golv

Современный санузел в деревянном доме в стиле минимализм. Akhunov Architects / Дизайн интерьера в Перми и не только.
Idéer för små nordiska toaletter, med släta luckor, grå skåp, en vägghängd toalettstol, grå kakel, stenhäll, grå väggar, klinkergolv i porslin, ett väggmonterat handfat, granitbänkskiva och grått golv
Idéer för små nordiska toaletter, med släta luckor, grå skåp, en vägghängd toalettstol, grå kakel, stenhäll, grå väggar, klinkergolv i porslin, ett väggmonterat handfat, granitbänkskiva och grått golv

Floor to ceiling black and white cement tiles provide an element of spunk to this powder bath! Exposed black plumbing fixtures and the wood counter top warm up the space!
Photography : Scott Griggs Studios

Bath | Custom home Studio of LS3P ASSOCIATES LTD. | Photo by Inspiro8 Studio.
Bild på ett litet rustikt brun brunt toalett, med möbel-liknande, skåp i mörkt trä, grå kakel, grå väggar, mellanmörkt trägolv, ett fristående handfat, träbänkskiva, cementkakel och brunt golv
Bild på ett litet rustikt brun brunt toalett, med möbel-liknande, skåp i mörkt trä, grå kakel, grå väggar, mellanmörkt trägolv, ett fristående handfat, träbänkskiva, cementkakel och brunt golv

Cathedral ceilings and seamless cabinetry complement this home’s river view.
The low ceilings in this ’70s contemporary were a nagging issue for the 6-foot-8 homeowner. Plus, drab interiors failed to do justice to the home’s Connecticut River view.
By raising ceilings and removing non-load-bearing partitions, architect Christopher Arelt was able to create a cathedral-within-a-cathedral structure in the kitchen, dining and living area. Decorative mahogany rafters open the space’s height, introduce a warmer palette and create a welcoming framework for light.
The homeowner, a Frank Lloyd Wright fan, wanted to emulate the famed architect’s use of reddish-brown concrete floors, and the result further warmed the interior. “Concrete has a connotation of cold and industrial but can be just the opposite,” explains Arelt. Clunky European hardware was replaced by hidden pivot hinges, and outside cabinet corners were mitered so there is no evidence of a drawer or door from any angle.
Photo Credit:
Read McKendree
Cathedral ceilings and seamless cabinetry complement this kitchen’s river view
The low ceilings in this ’70s contemporary were a nagging issue for the 6-foot-8 homeowner. Plus, drab interiors failed to do justice to the home’s Connecticut River view.
By raising ceilings and removing non-load-bearing partitions, architect Christopher Arelt was able to create a cathedral-within-a-cathedral structure in the kitchen, dining and living area. Decorative mahogany rafters open the space’s height, introduce a warmer palette and create a welcoming framework for light.
The homeowner, a Frank Lloyd Wright fan, wanted to emulate the famed architect’s use of reddish-brown concrete floors, and the result further warmed the interior. “Concrete has a connotation of cold and industrial but can be just the opposite,” explains Arelt.
Clunky European hardware was replaced by hidden pivot hinges, and outside cabinet corners were mitered so there is no evidence of a drawer or door from any angle.
671 foton på toalett, med cementkakel och stenhäll
1